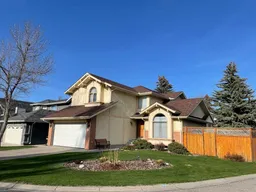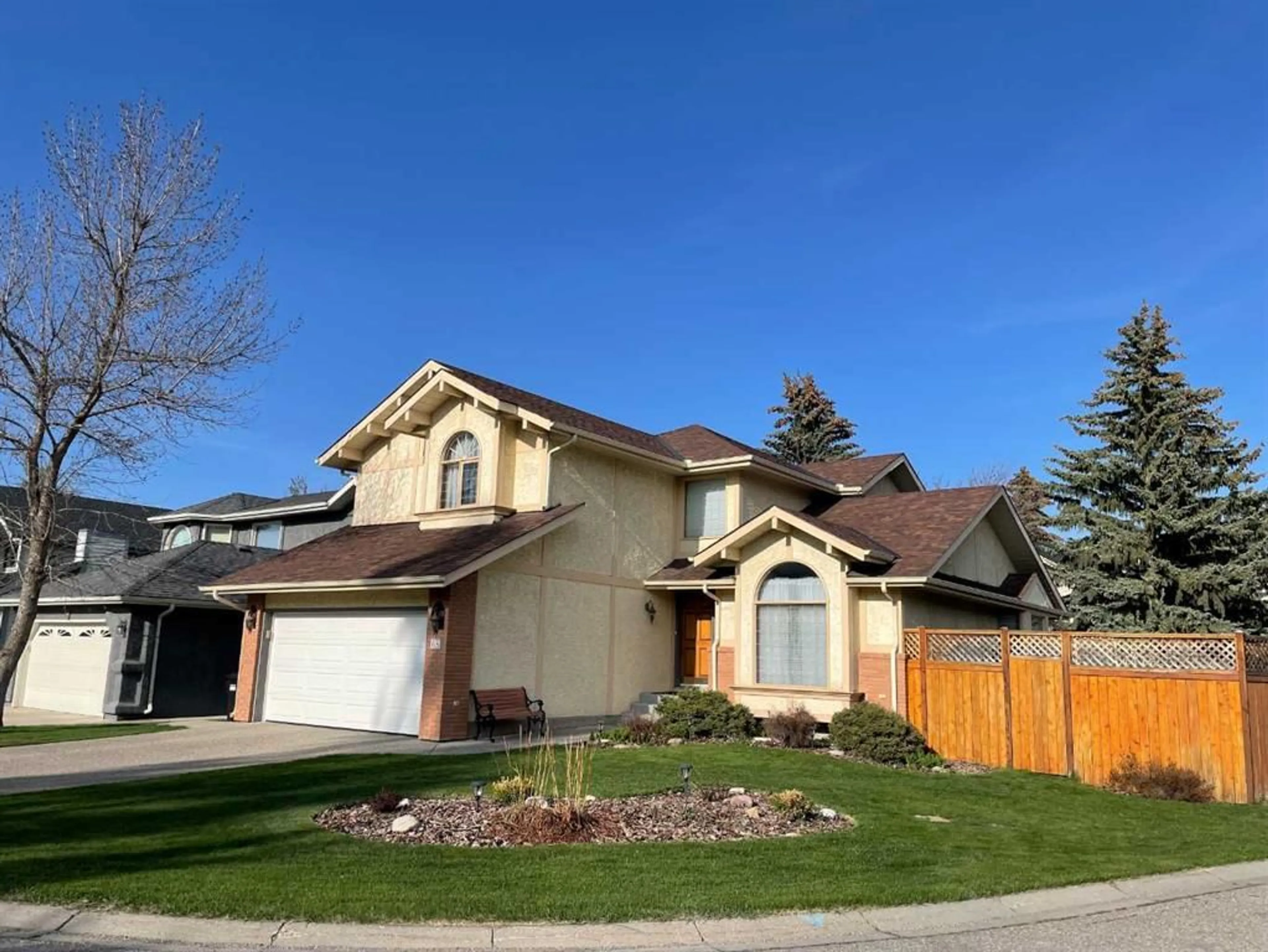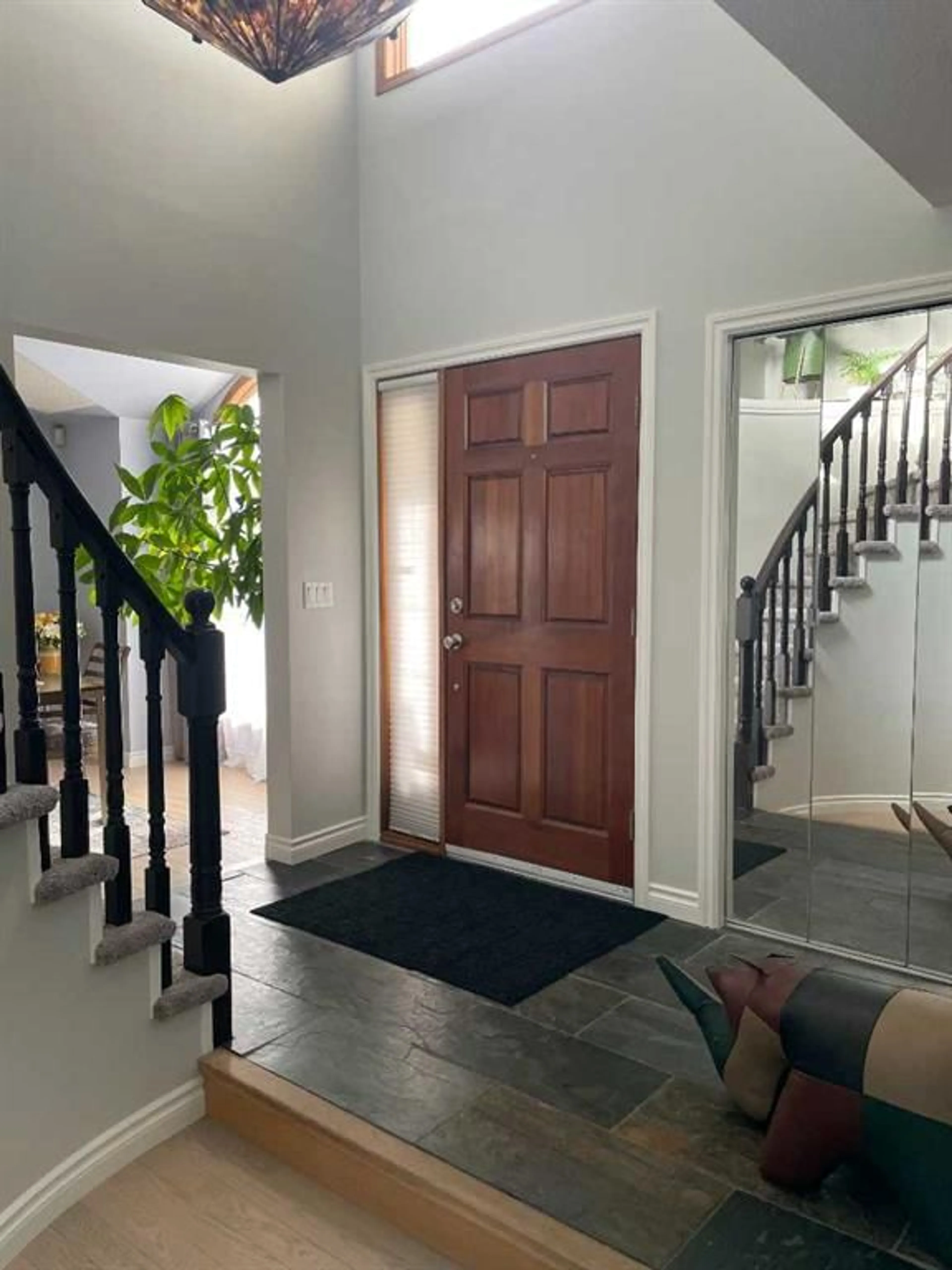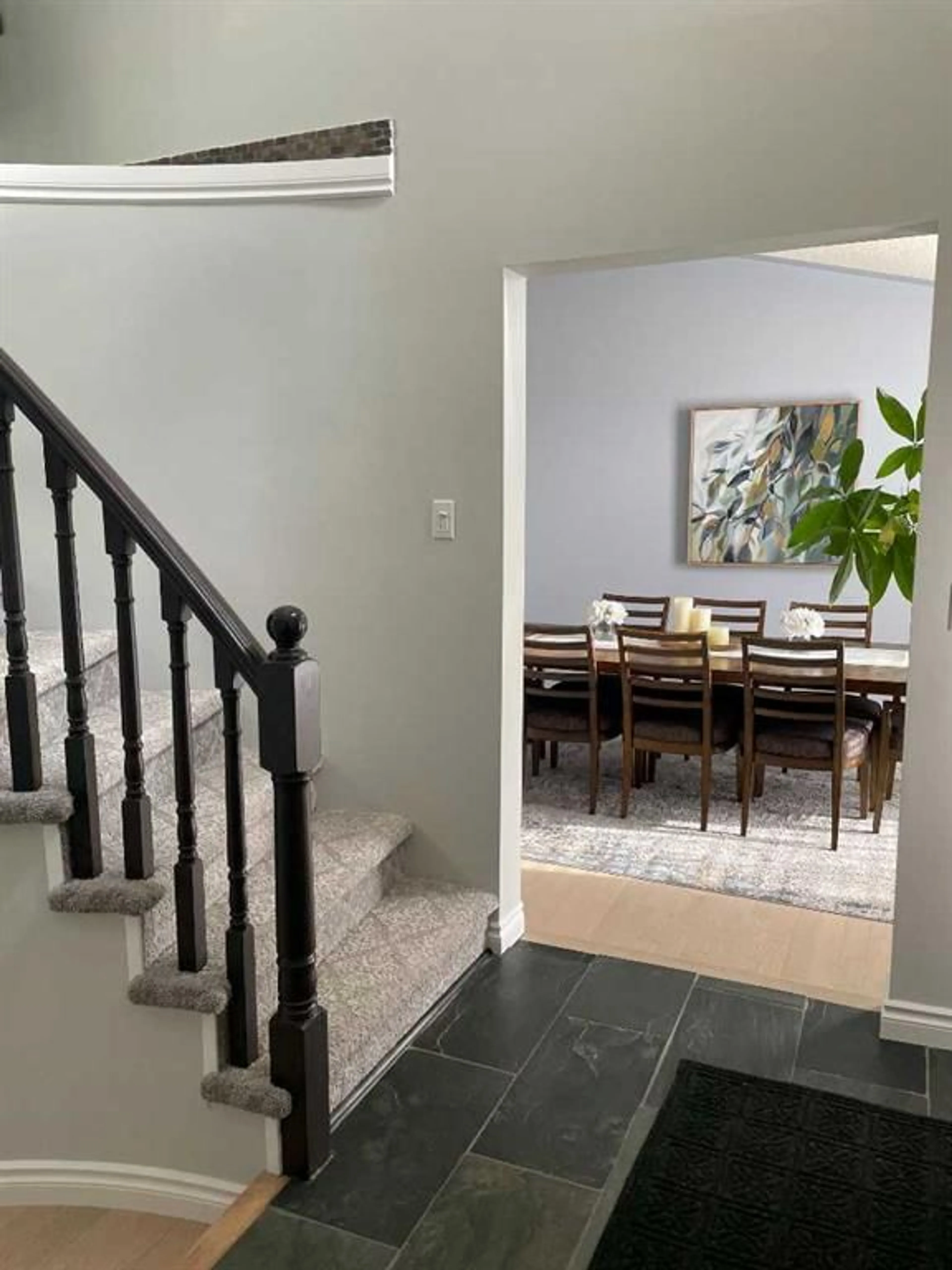65 Shawnee Cres, Calgary, Alberta T2W 1W4
Contact us about this property
Highlights
Estimated ValueThis is the price Wahi expects this property to sell for.
The calculation is powered by our Instant Home Value Estimate, which uses current market and property price trends to estimate your home’s value with a 90% accuracy rate.$703,000*
Price/Sqft$399/sqft
Days On Market1 day
Est. Mortgage$3,564/mth
Tax Amount (2024)$4,040/yr
Description
Open House Saturday July 27 2-4pm Located on a quiet crescent with a short walk to Fish Creek LRT in sought after Shawnee Slopes. Upon entering this loving family home you are greeted with ceilings open to above a chandelier and a spiral stair case. The formal living room with dining area separated by a 3 way fireplace is just to the right of the entrance, to the left we have a 2piece bath with a gloss stretched ceiling, a mud/laundry room joining to the garage, basement entrance , family with a center brick fireplace with the kitchen being situated between the two. A red oak titanium finished hardwood floor through out the main level, bright and durable. As you make your way upstairs you will find 2 bedrooms with a 4 piece bath for the kids and a double door entry to the primary bedroom with double vaulted ceiling and a lavishly remodelled 4 piece en-suite, a soaker tub and a glass shower beautifully done. The fully finished basement offers a 4th bedroom, great room and a 3rd spa like updated bath. This home's bones have been updated with new pex plumbing, a newer high efficiency furnace, a/c unit, 2 hot water tanks and more. The shingles were replaced in 2017 and a new privacy fence installed in 2019. Many cosmetic upgrades, like baseboards, carpeting, hardwood flooring and solid core interior doors. Large corner lot with a super private backyard Make this home yours see it today!
Upcoming Open House
Property Details
Interior
Features
Main Floor
Dining Room
14`3" x 12`1"Family Room
15`9" x 11`5"Kitchen
10`9" x 8`8"Living Room
18`8" x 12`1"Exterior
Features
Parking
Garage spaces 2
Garage type -
Other parking spaces 2
Total parking spaces 4
Property History
 45
45


