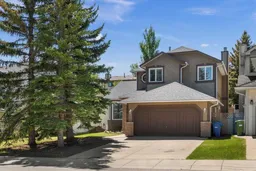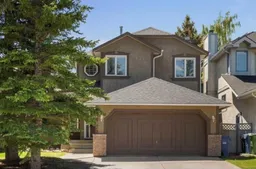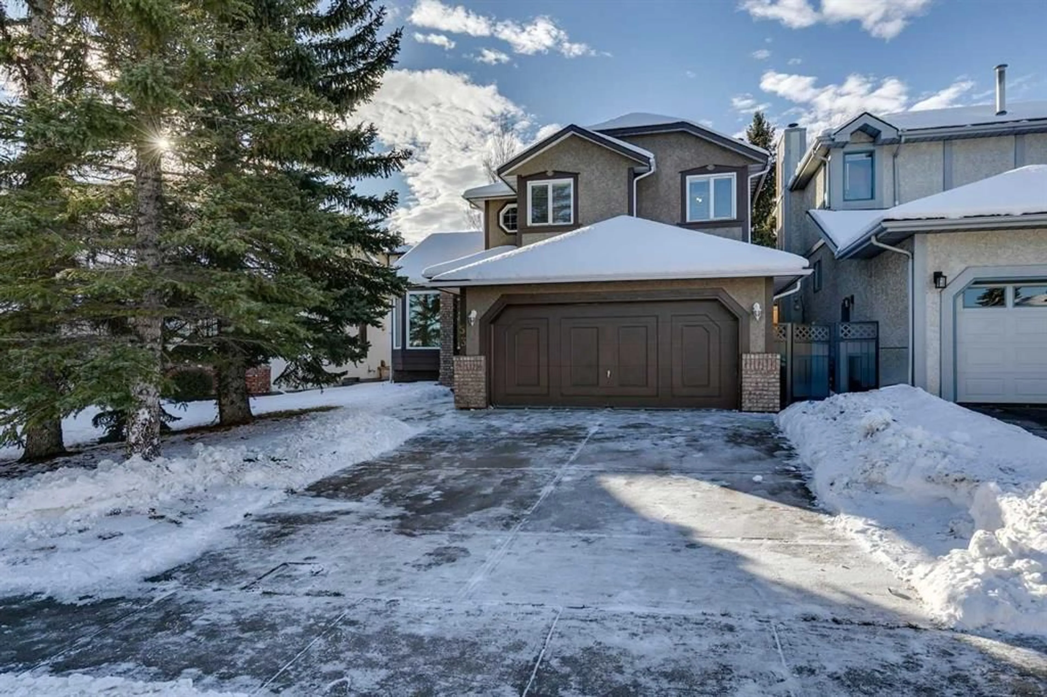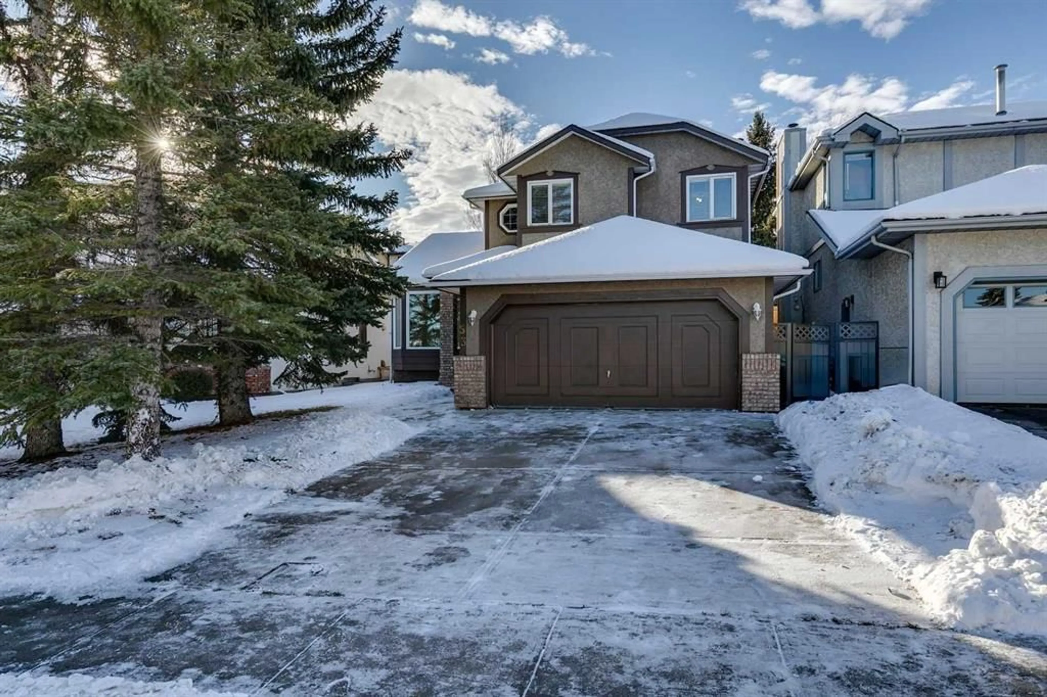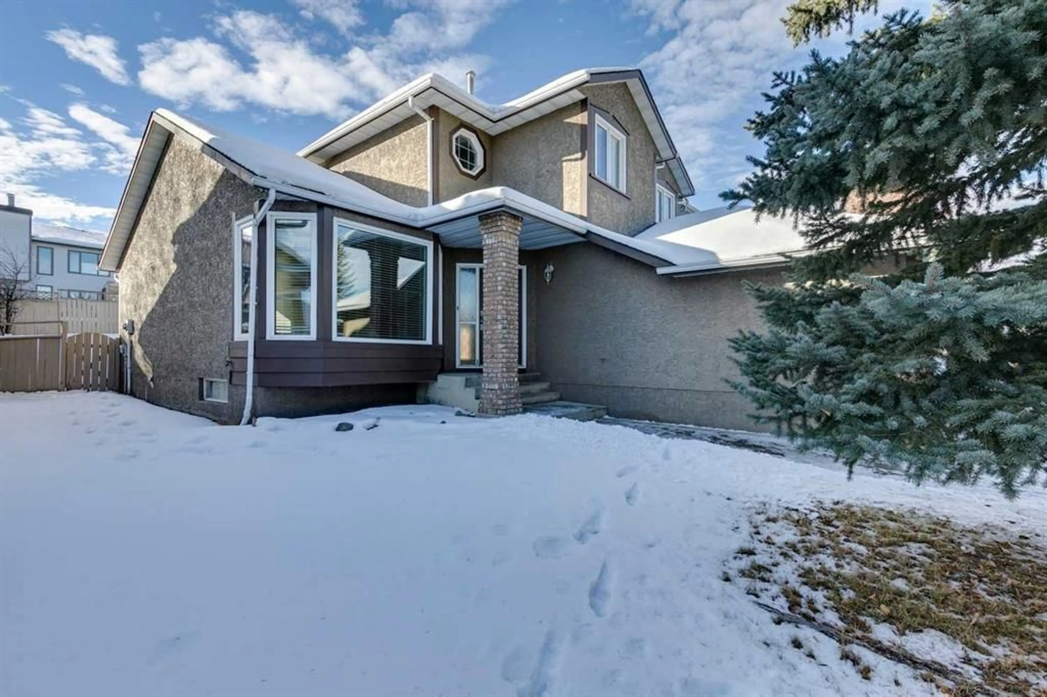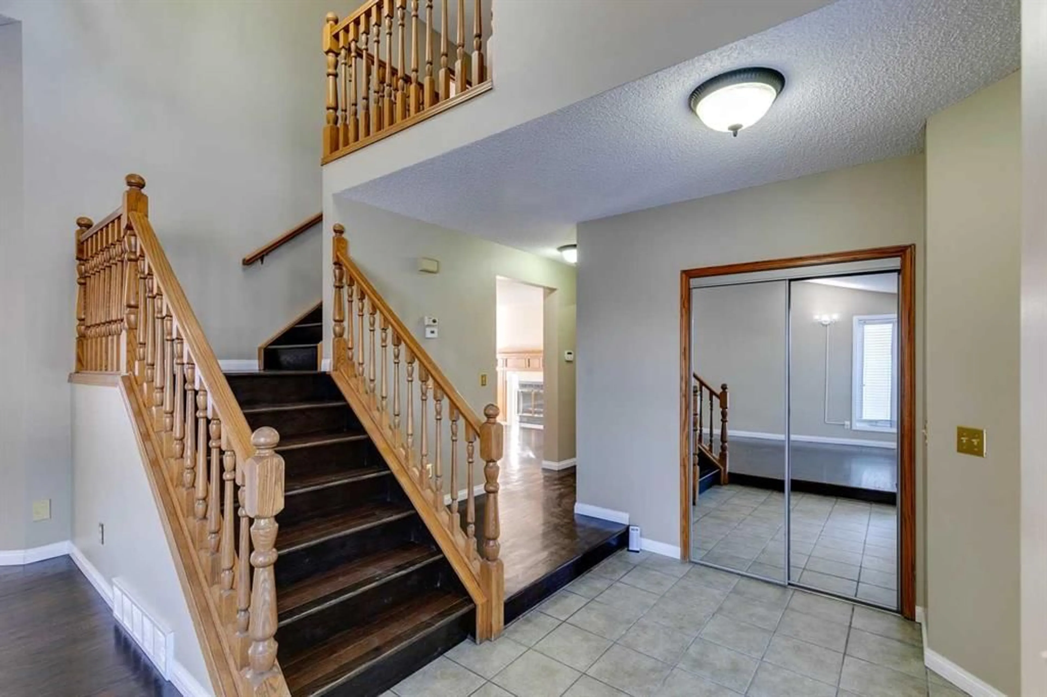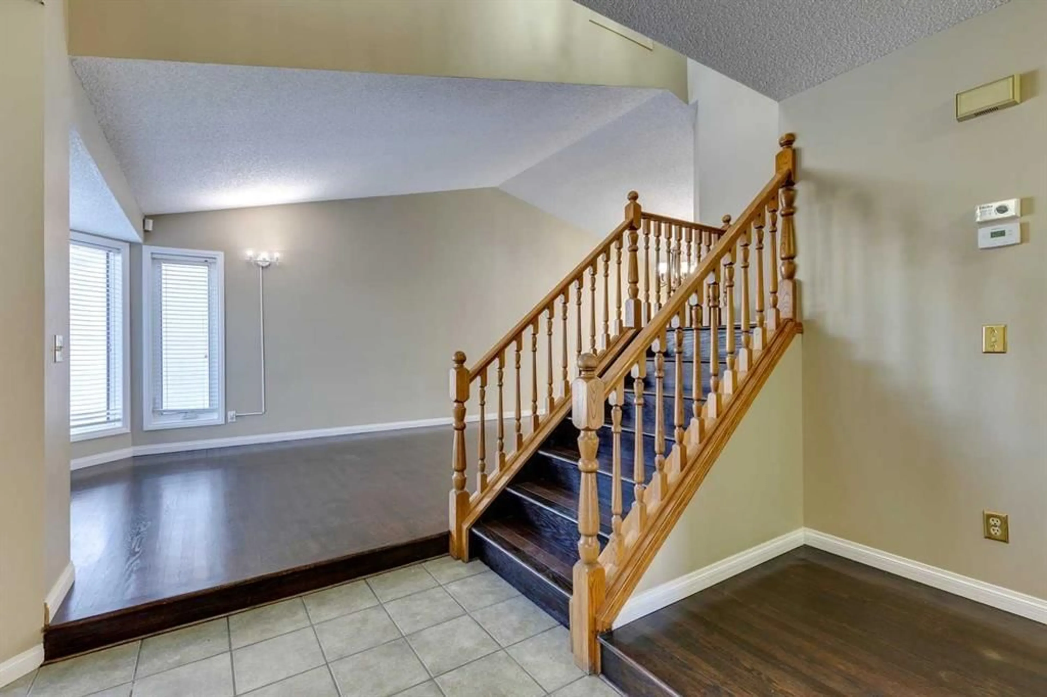53 Shawnee Rise, Calgary, Alberta T2Y 2R8
Contact us about this property
Highlights
Estimated ValueThis is the price Wahi expects this property to sell for.
The calculation is powered by our Instant Home Value Estimate, which uses current market and property price trends to estimate your home’s value with a 90% accuracy rate.Not available
Price/Sqft$369/sqft
Est. Mortgage$3,113/mo
Tax Amount (2024)$3,898/yr
Days On Market51 days
Description
Nestled within the desirable Shawnee Slopes community, this exceptional two-story residence enjoys unparalleled proximity to Fish Creek Park, walking distance to CTRAIN STATION, picturesque pathway systems, cycling and pedestrian trails, and expansive green spaces. This traditional home showcases thoughtful upgrades, including gleaming hardwood flooring throughout, brand new quartz countertops all over, presenting ample opportunity for the new owners to infuse their personal style and vision. Upon entering, one is warmly greeted by a spacious, tile-floored foyer, bathed in an abundance of natural light. The cozy family room features a wood-burning fireplace and charming bay window. Adjacent to this inviting space lies the kitchen, featuring classic oak cabinetry, track lighting, a traditional white tile backsplash, and a newer stainless-steel oven with a flat top stove. The kitchen's efficient layout seamlessly transitions to a breakfast nook, adorned with another sunlit bay window that offers serene views of the private backyard. Just beyond the kitchen lies a formal dining space, while a dedicated living room at the front of the home provides additional comfort, accentuated by thoughtfully designed vaulted ceilings. Completing the main level are a 2-piece powder room and a separate mud/laundry room. Ascending the traditional staircase leads to the upper level of this exceptional residence. The primary bedroom impresses with vaulted ceilings, a generous walk-in closet, and another bay window overlooking the backyard. The primary ensuite bathroom features a jetted soaker tub, a separate toilet, and a standalone shower. Two additional well-appointed, spacious bedrooms and a 4-piece bathroom round out the second floor. The finished lower-level basement offers ample opportunity to realize one's vision, featuring a large recreation and entertainment room, as well as a wet bar. This lower level also provides additional conveniences, including a den - an ideal space for a home office or a dedicated playroom for children. This exceptional property embodies thoughtful design features and a backyard sanctuary, creating an extraordinary lifestyle opportunity. With its prime location, expansive living spaces, and distinctive amenities, 53 Shawnee Rise SW presents a remarkable prospect for young professionals, families, or discerning investors seeking a remarkable residence.
Property Details
Interior
Features
Main Floor
Living Room
11`9" x 17`8"Dining Room
10`0" x 11`6"Kitchen
10`5" x 11`11"Family Room
14`3" x 15`9"Exterior
Parking
Garage spaces 2
Garage type -
Other parking spaces 2
Total parking spaces 4
Property History
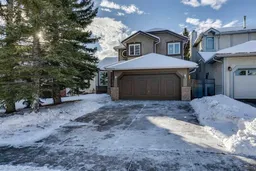 50
50