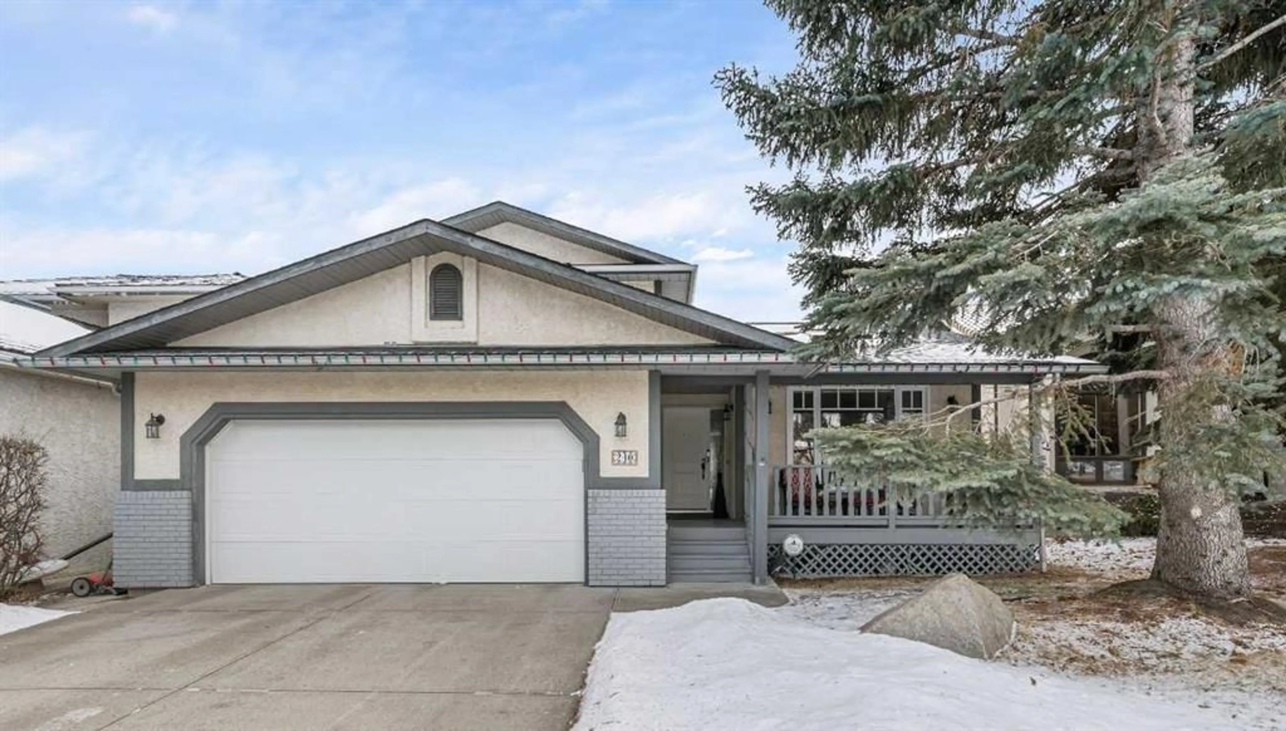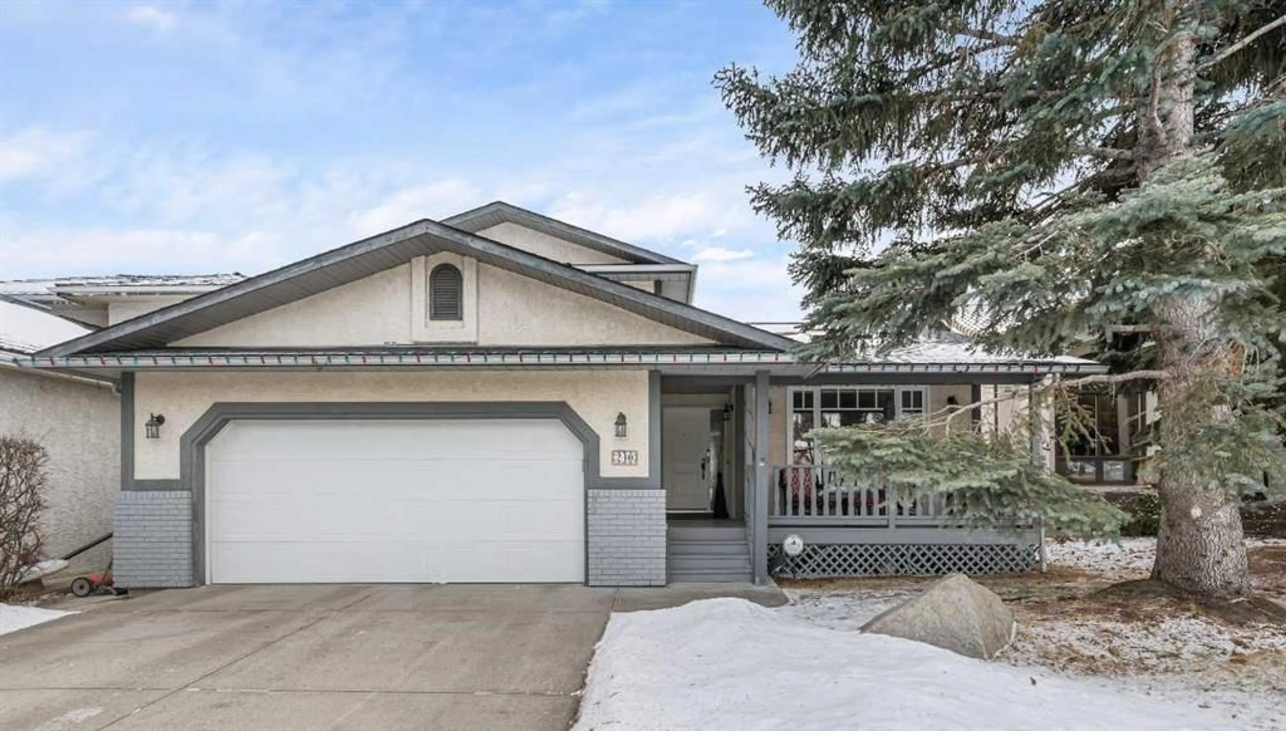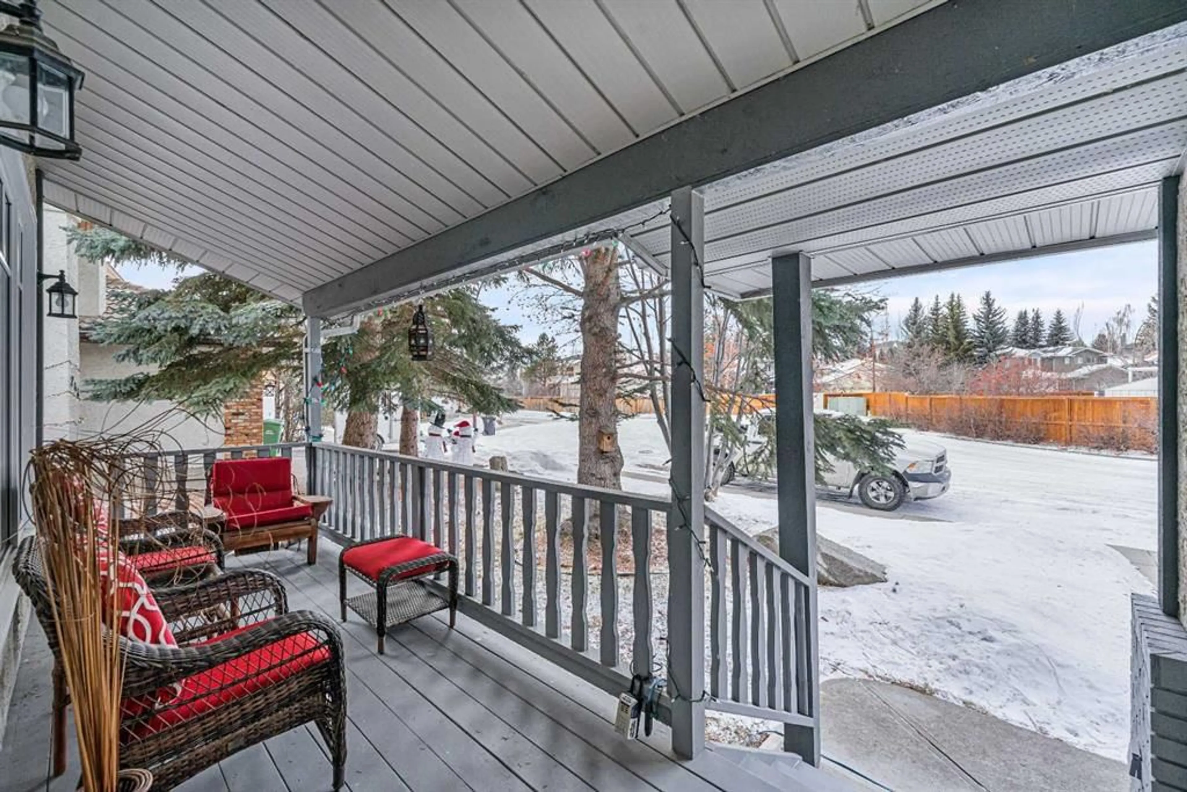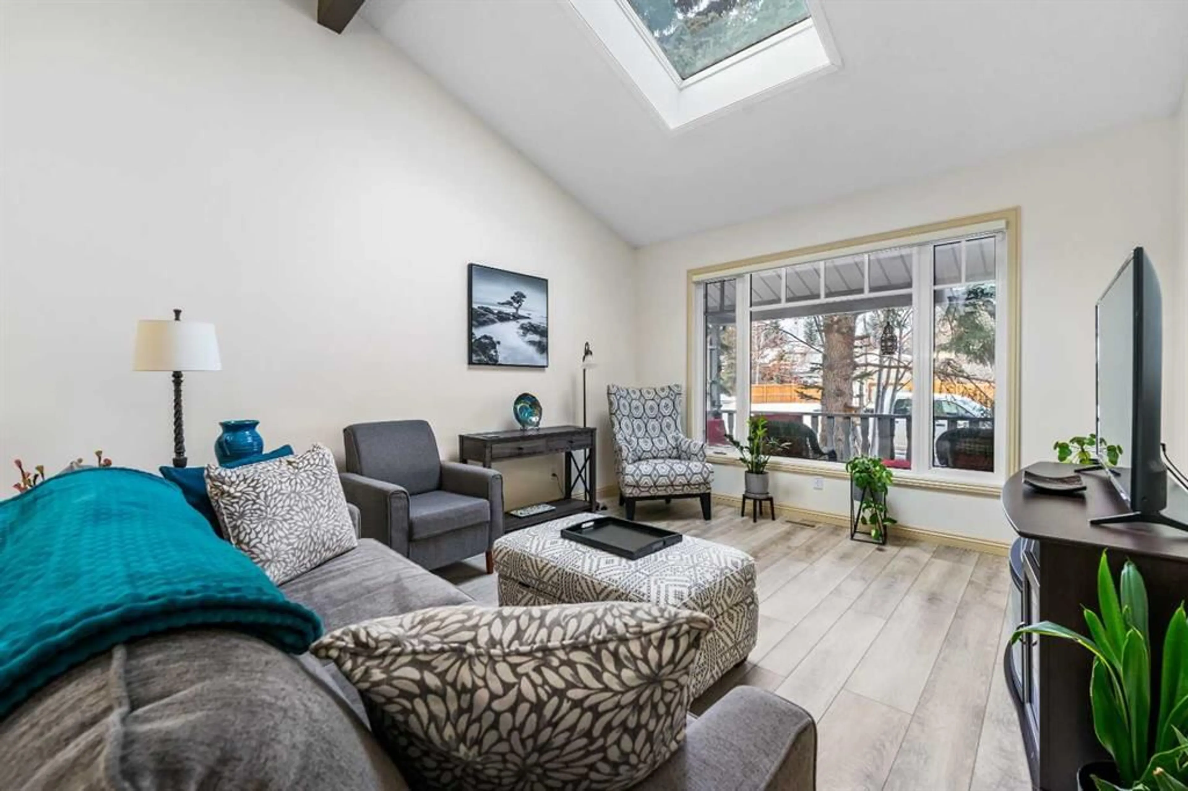240 Shawnee Gdns, Calgary, Alberta T2Y 2V1
Contact us about this property
Highlights
Estimated ValueThis is the price Wahi expects this property to sell for.
The calculation is powered by our Instant Home Value Estimate, which uses current market and property price trends to estimate your home’s value with a 90% accuracy rate.Not available
Price/Sqft$399/sqft
Est. Mortgage$3,500/mo
Tax Amount (2024)$4,297/yr
Days On Market2 days
Description
Fabulous location on a family friendly cul-de-sac backing to a private, treed greenbelt. Shawnee Slopes is a popular estate community offering local schools & over 30 acres of greenspaces & parks. Walk out your front door & directly into Fish Creek Provincial Park within minutes! Stroll or bike along miles of paved pathways in the heart of nature! Steps away from the West Park featuring playground equipment, wetlands to feed the ducks & winter skating, picnic benches, tennis courts, basketball hoops & more. Fantastic transit access with a major bus line steps away. Takes you directly to the Lacombe C-train station for a worry-free commute to City Centre! Inside you’ll discover a beautiful home that has been meticulously maintained & showcases over $200,000 spent in major updates over the years! Shingles, furnace, windows, custom blinds, water tanks, new PEX plumbing, new kitchen, bathrooms, luxury vinyl plank flooring, rebuilt deck, in ground sprinkler system & more! 3 bedrooms up including the spacious Primary suite featuring large walk-in closet & sumptuous ensuite bath. Get pampered in the newly designed ensuite with luxury multi-headed shower. Take a soak in the main bath sumptuous, jetted tub. All closets have custom built-ins. The main floor has soaring vaulted ceilings, low maintenance flooring, large principal rooms perfect for entertaining. The gourmet kitchen has endless granite countertops, white Maple cabinets & stainless-steel appliances. Direct access to an upper re-built deck to enjoy relaxing moments enjoying the views of the beautifully landscaped backyard, mature trees & greenspace behind. Spacious family room has a cozy gas fireplace flanked by built-in shelving. The main floor den is perfect for a home office or occasional guest bedroom. The walk-out basement is professionally finished adding a large rec-room & games room to enjoy family time! Add a Murphy bed or hide a bed couch & along with the newly added full bath, house the guests who come for visits! Tons of storage space in the full height “crawl” space and mechanical area. Just move in and enjoy!
Property Details
Interior
Features
Main Floor
Family Room
19`2" x 12`10"Dining Room
17`1" x 10`11"Kitchen
11`10" x 12`0"Breakfast Nook
8`8" x 11`8"Exterior
Features
Parking
Garage spaces 2
Garage type -
Other parking spaces 0
Total parking spaces 2
Property History
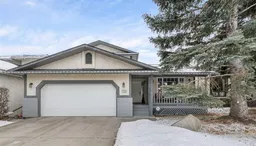 41
41
