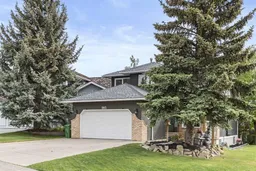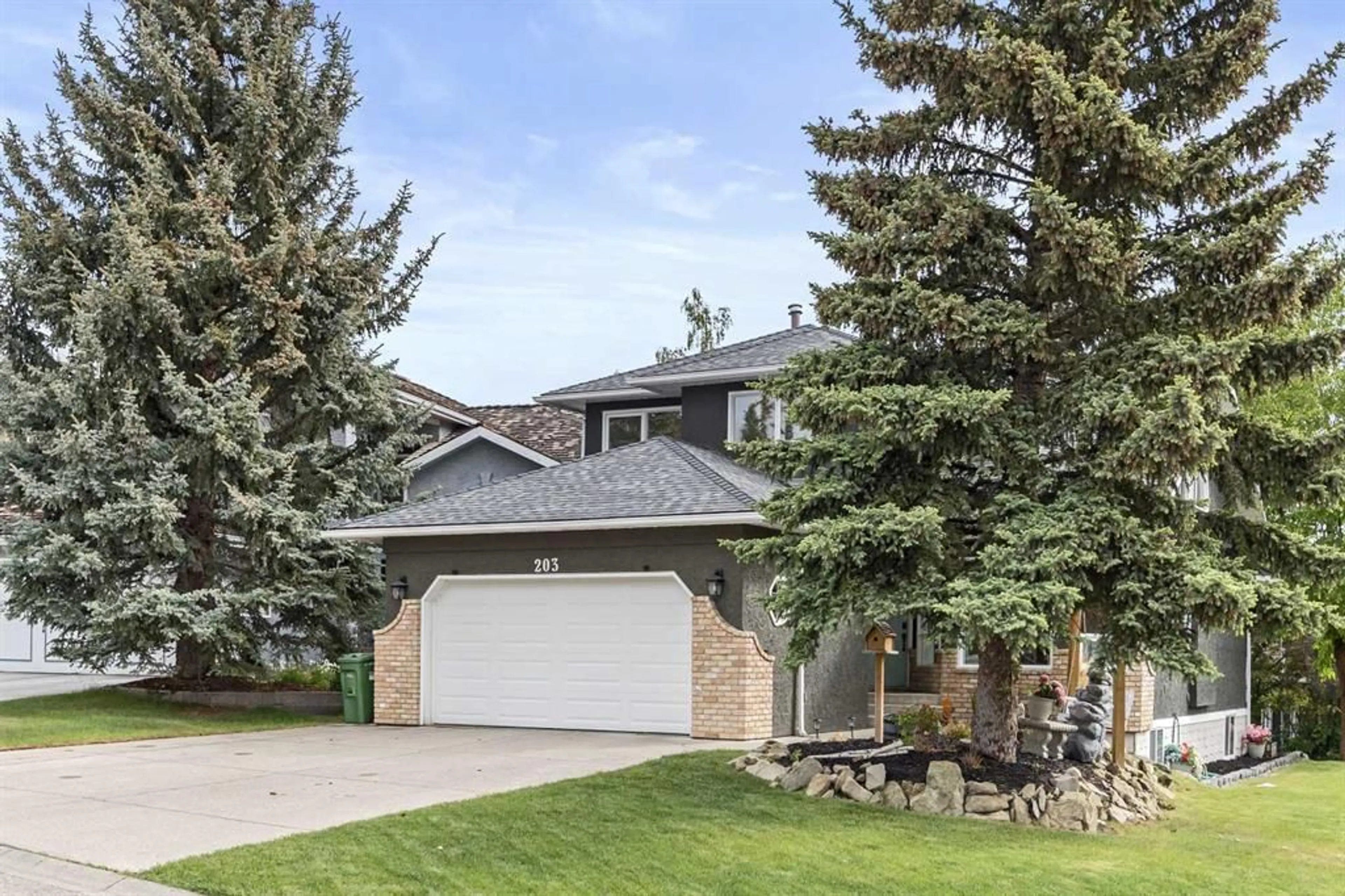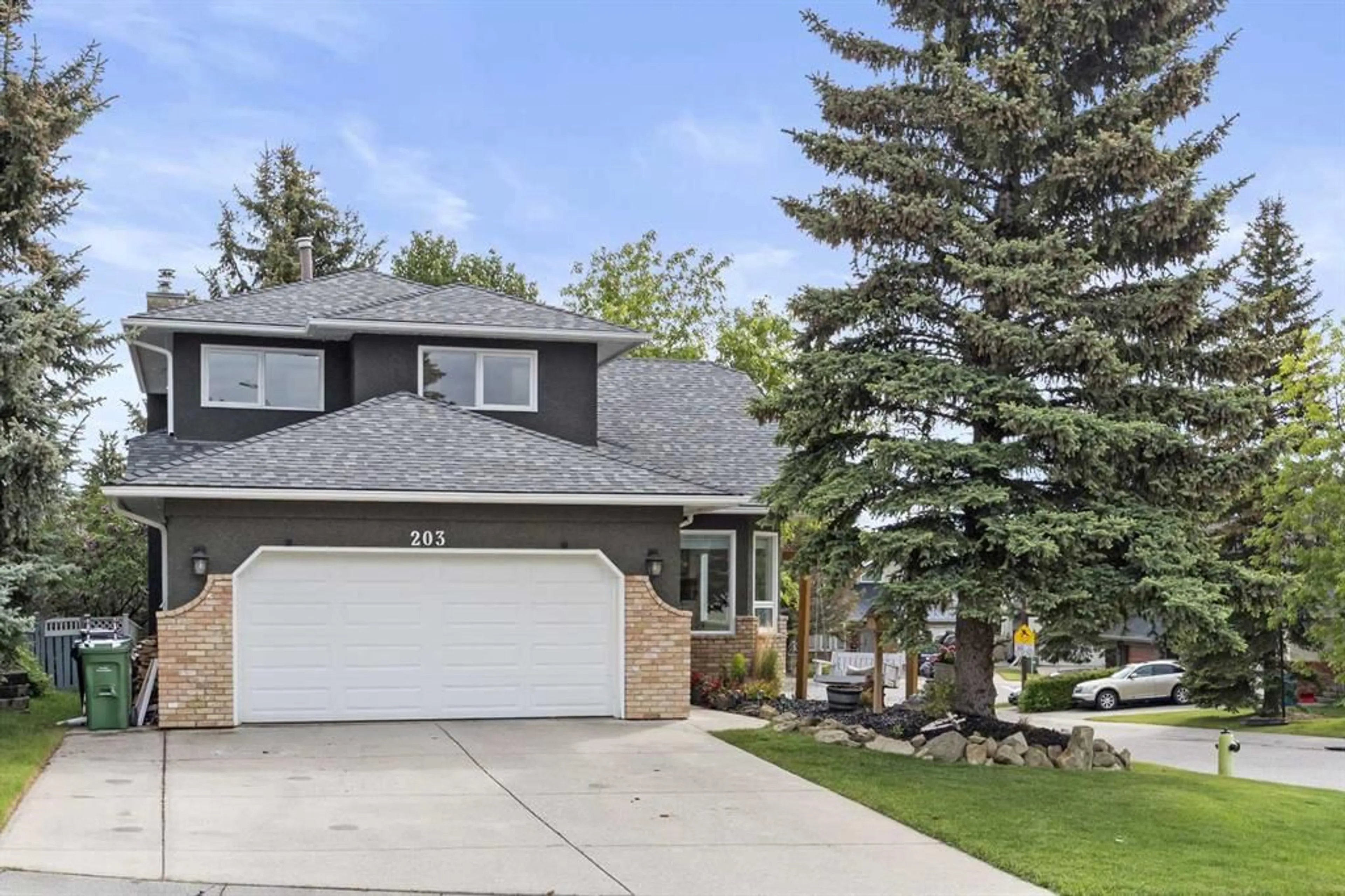203 Shawnee Mews, Calgary, Alberta T2Y 1W4
Contact us about this property
Highlights
Estimated ValueThis is the price Wahi expects this property to sell for.
The calculation is powered by our Instant Home Value Estimate, which uses current market and property price trends to estimate your home’s value with a 90% accuracy rate.$788,000*
Price/Sqft$453/sqft
Days On Market7 days
Est. Mortgage$4,294/mth
Tax Amount (2024)$4,267/yr
Description
**OPEN HOUSE SAT July 27th 2-4pm**Located on a quiet cul-de-sac this immaculate 4-bedroom, 3.5 bathroom home in Shawnee Slopes is jaw dropping. With fish creek a stones throw away, minutes to Shawnessy shopping center and the train station close this location is second to none. With upgrades that include a newer roof, tankless hot water, high- efficiency furnaces, air conditioning, heated floors and an opening skylight, this home really has it all. As you enter the home you are greeted with 16-foot ceilings and an abundance of natural light from the south facing windows. The bright open area leads you to the custom kitchen a chef would dream of. With its extra wide gas range, wall oven microwave combo and 11-foot granite island, entertaining is a breeze. The kitchen connects you to the living room with custom built-ins and a wood burning fireplace with a log lighter. With a washer and dryer located on both the main floor and upper level, you never lug heavy baskets of laundry around again. As you transcend upstairs you are met with a modest mezzanine and stunning skylight. The primary bedroom is truly an oasis with it’s thoughtful layout featuring a fireplace, reading nook and beauty counter. The ensuite bathroom has an elegant clawfoot bathtub, separate shower, sophisticated double vanity and a walk-in closet. The upper level is complete with 2 additional bedrooms and a modern 4-piece bathroom. The basement is spacious with its versatile design. Family movie nights are made easy with built in speakers, dedicated wall for a projector, wet bar and snack station. The lower level has an additional bedroom and full bathroom, perfect for guests. The oversized garage fits a pick up truck and additional vehicle comfortably. With beautiful parks, pathways and great schools close by, this fantastic find won’t last long, book a showing today.
Property Details
Interior
Features
Lower Floor
Game Room
17`9" x 11`5"Bedroom
12`9" x 11`5"Storage
6`7" x 5`7"5pc Bathroom
8`8" x 8`8"Exterior
Features
Parking
Garage spaces 2
Garage type -
Other parking spaces 2
Total parking spaces 4
Property History
 44
44

