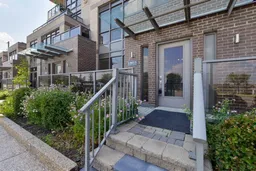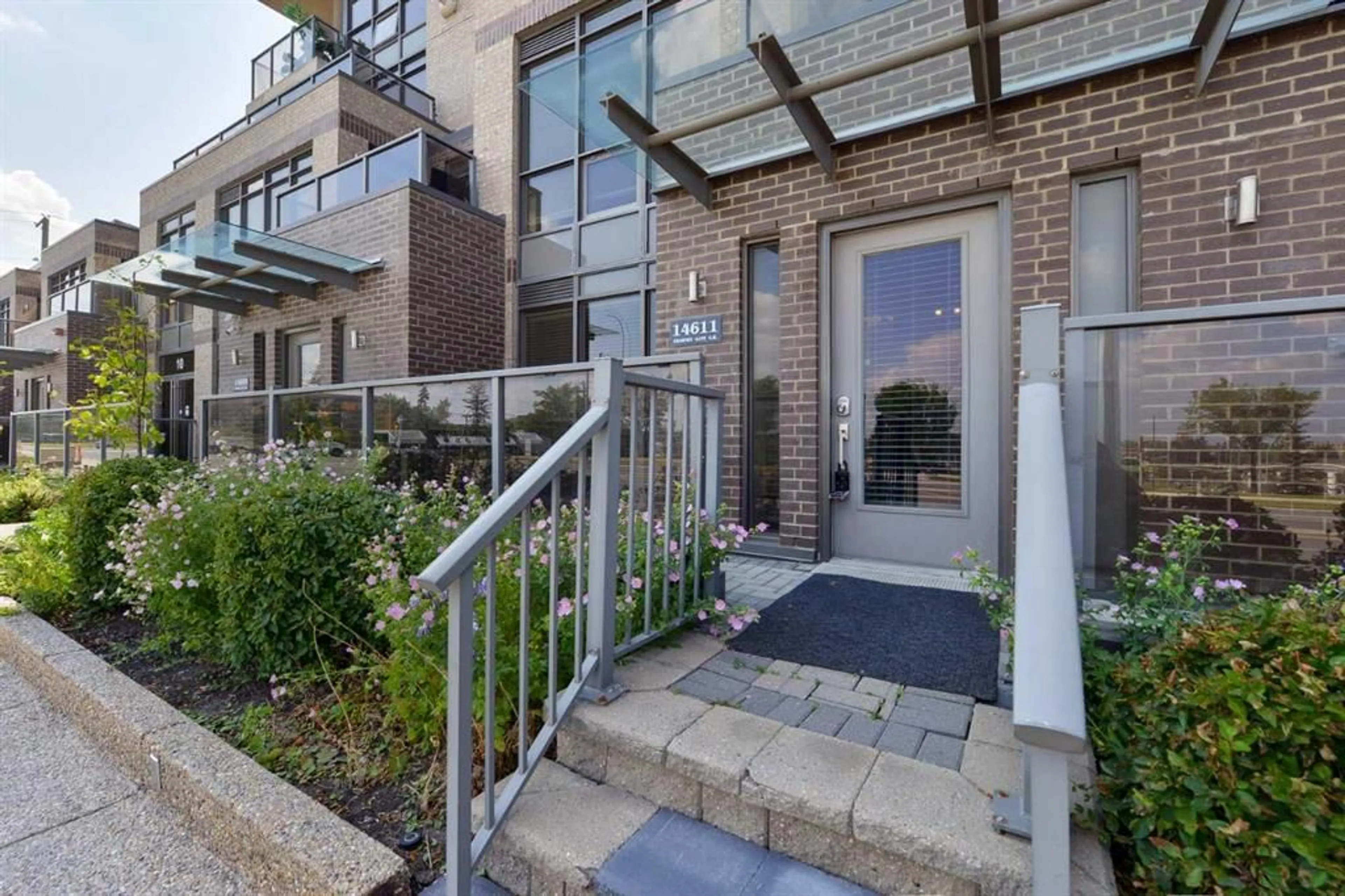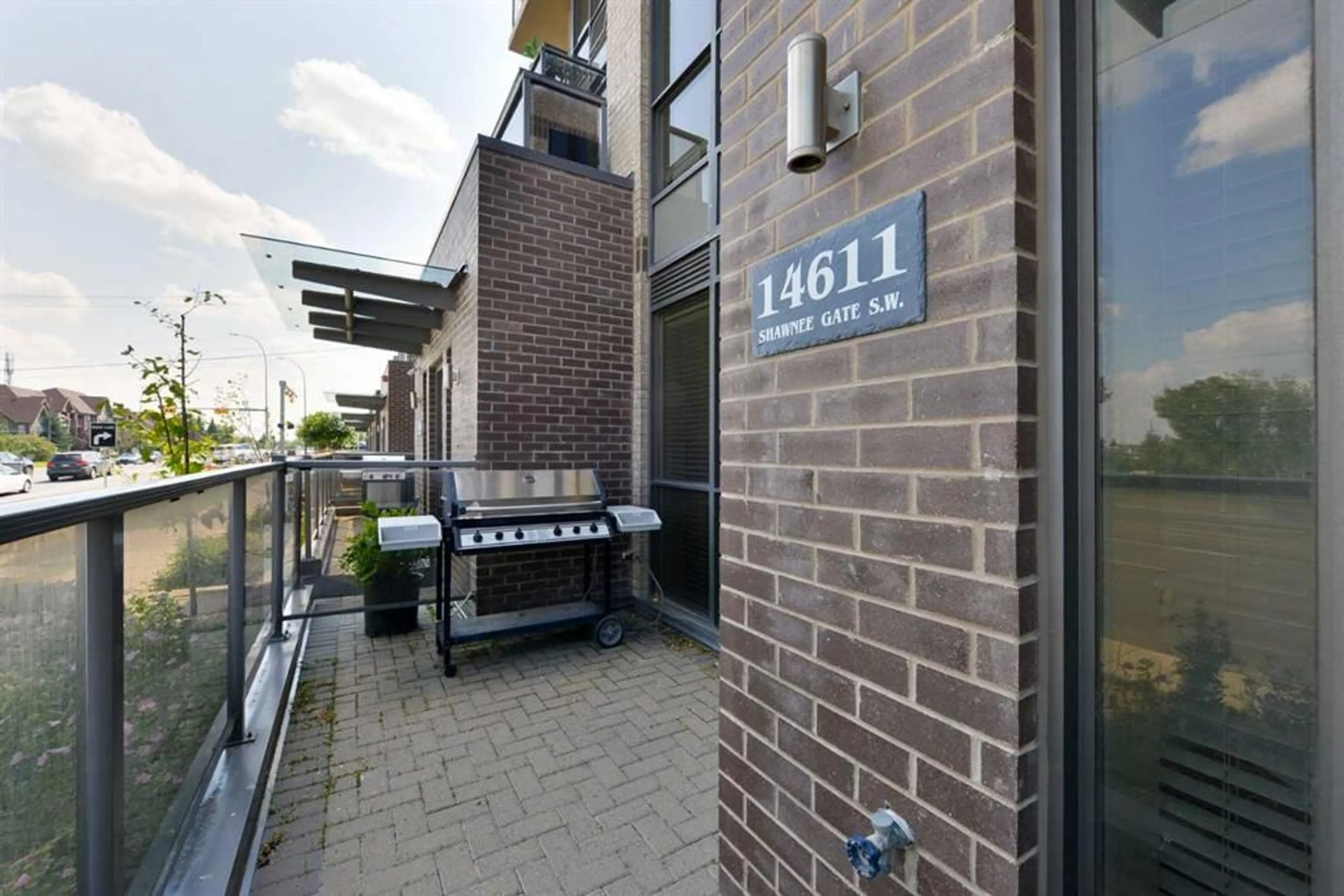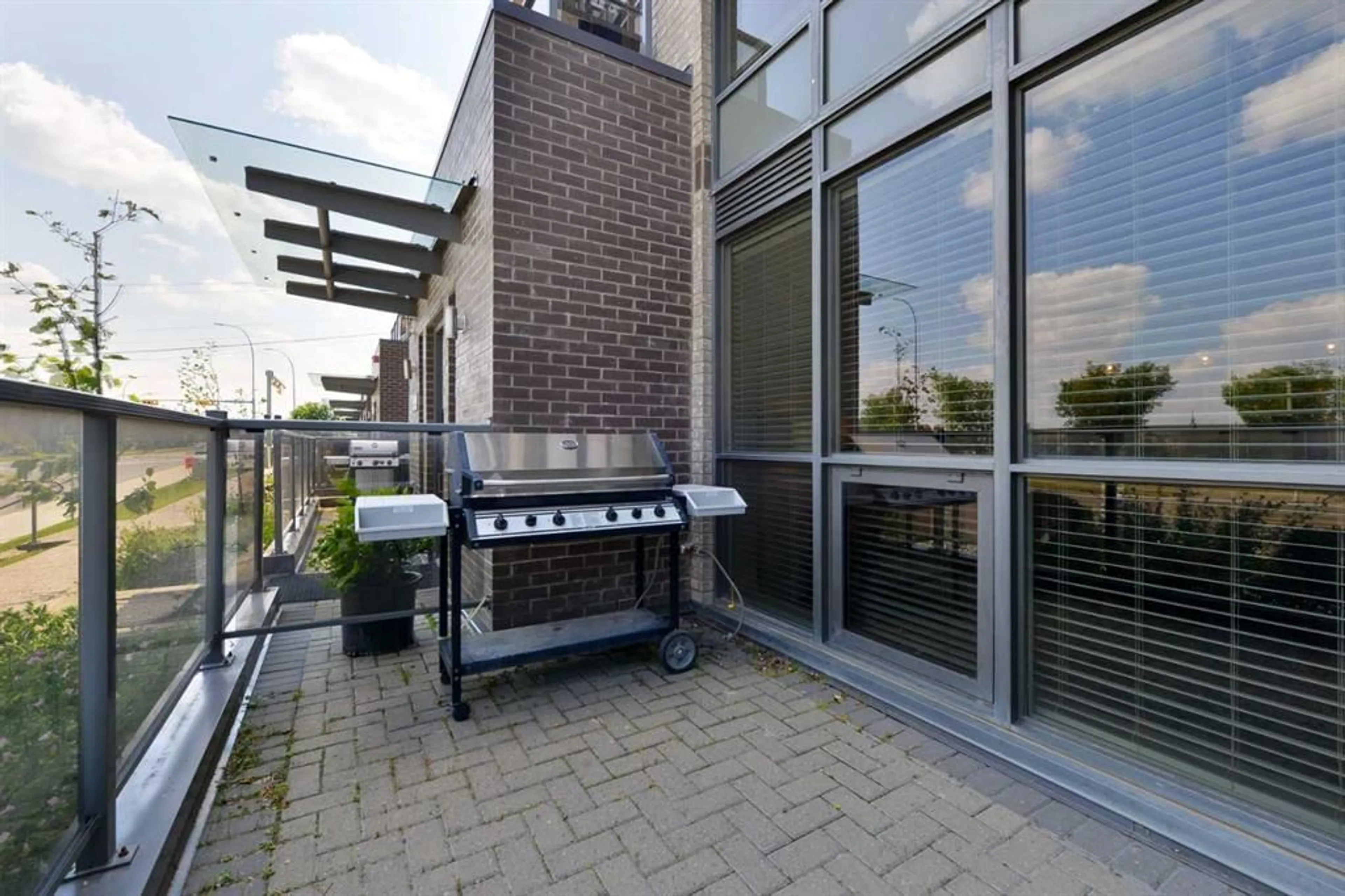14611 Shawnee Gate, Calgary, Alberta T2Y 0K4
Contact us about this property
Highlights
Estimated ValueThis is the price Wahi expects this property to sell for.
The calculation is powered by our Instant Home Value Estimate, which uses current market and property price trends to estimate your home’s value with a 90% accuracy rate.$387,000*
Price/Sqft$424/sqft
Est. Mortgage$1,834/mth
Maintenance fees$815/mth
Tax Amount (2024)$1,281/yr
Days On Market22 days
Description
This CONCRETE townhome with high ceilings ensures quiet between neighbours and is in the desirable community of Shawnee Slopes, within easy walking distance to the LRT, major roadways as well numerous shops and restaurants. What makes this property so desirable is its location beside Fish Creek Park. Fish Creek Park is Canada’s second largest Provincial Park, larger than Vancouver’s Stanley Park. As you enter the townhome, The first of 2 private patios greets you. A separate living area is flooded with natural sunlight throughout the day. The dining area has ample room for a good-sized table. The chef’s kitchen offers quartz countertops, stainless steel appliances, and an abundance of storage as well as an additional large storage under the stairs. The breakfast bar provides an added eating area for more casual dining. A discreet powder room completes the main floor. Upstairs the large primary bedroom offers an additional private patio and fabulous ensuite. The second bedroom is adjacent to the in-suite laundry and second full bathroom. The windows in the home are specialty triple pane, you will not hear any road noise inside the unit. Are you a working professional with your own business? This unit allows for you to run your professional business from home! If you are looking for a townhome surrounded by amenities, City transit, as well as exceptional outdoor living next to Fish Creek Park, this well priced townhome will not disappoint.
Property Details
Interior
Features
Main Floor
2pc Bathroom
2`10" x 7`4"Dining Room
8`3" x 9`10"Kitchen
11`11" x 8`10"Living Room
11`5" x 11`10"Exterior
Features
Parking
Garage spaces -
Garage type -
Total parking spaces 1
Property History
 33
33


