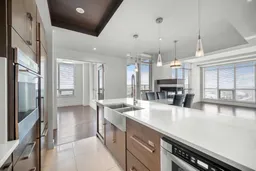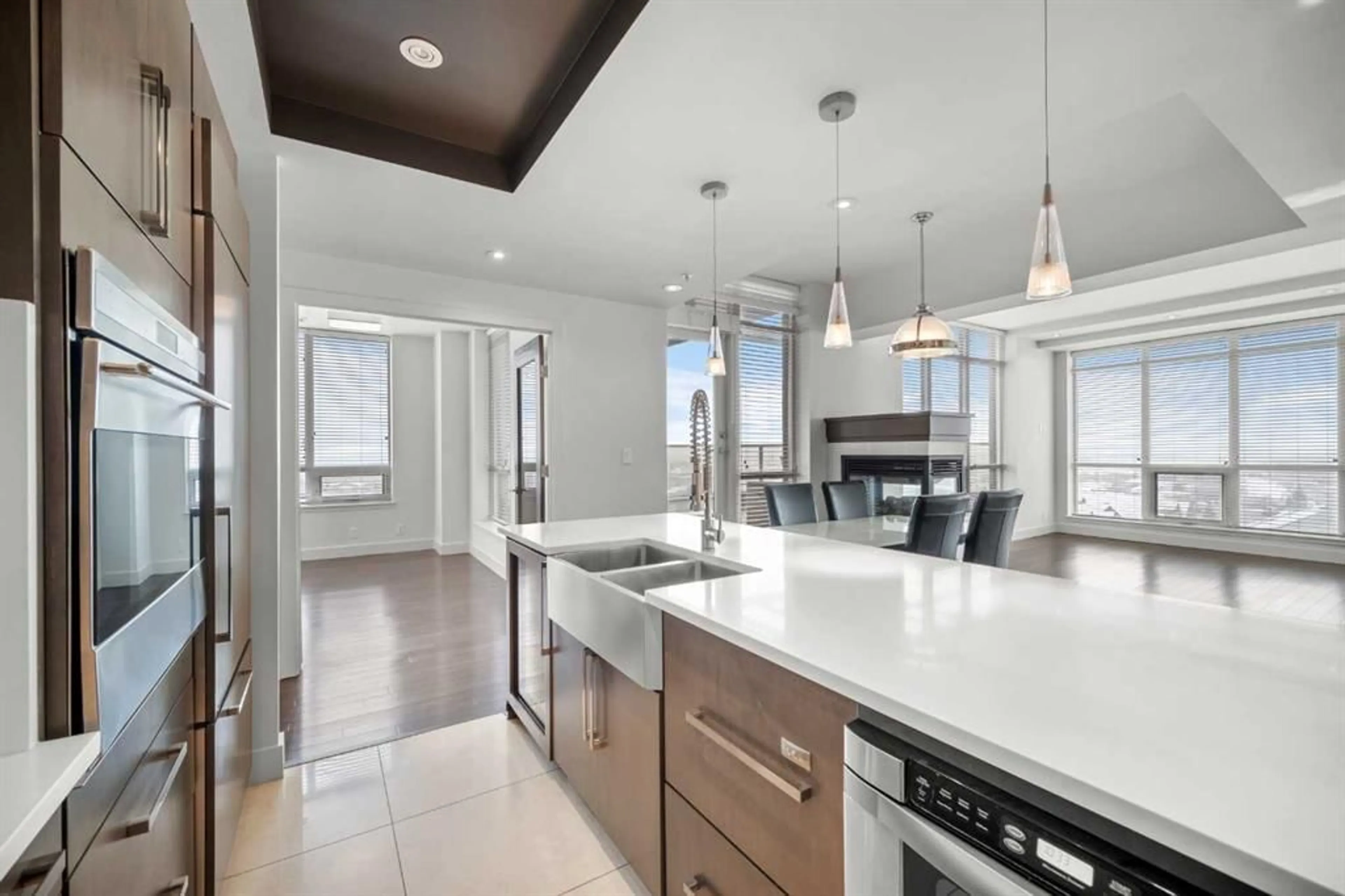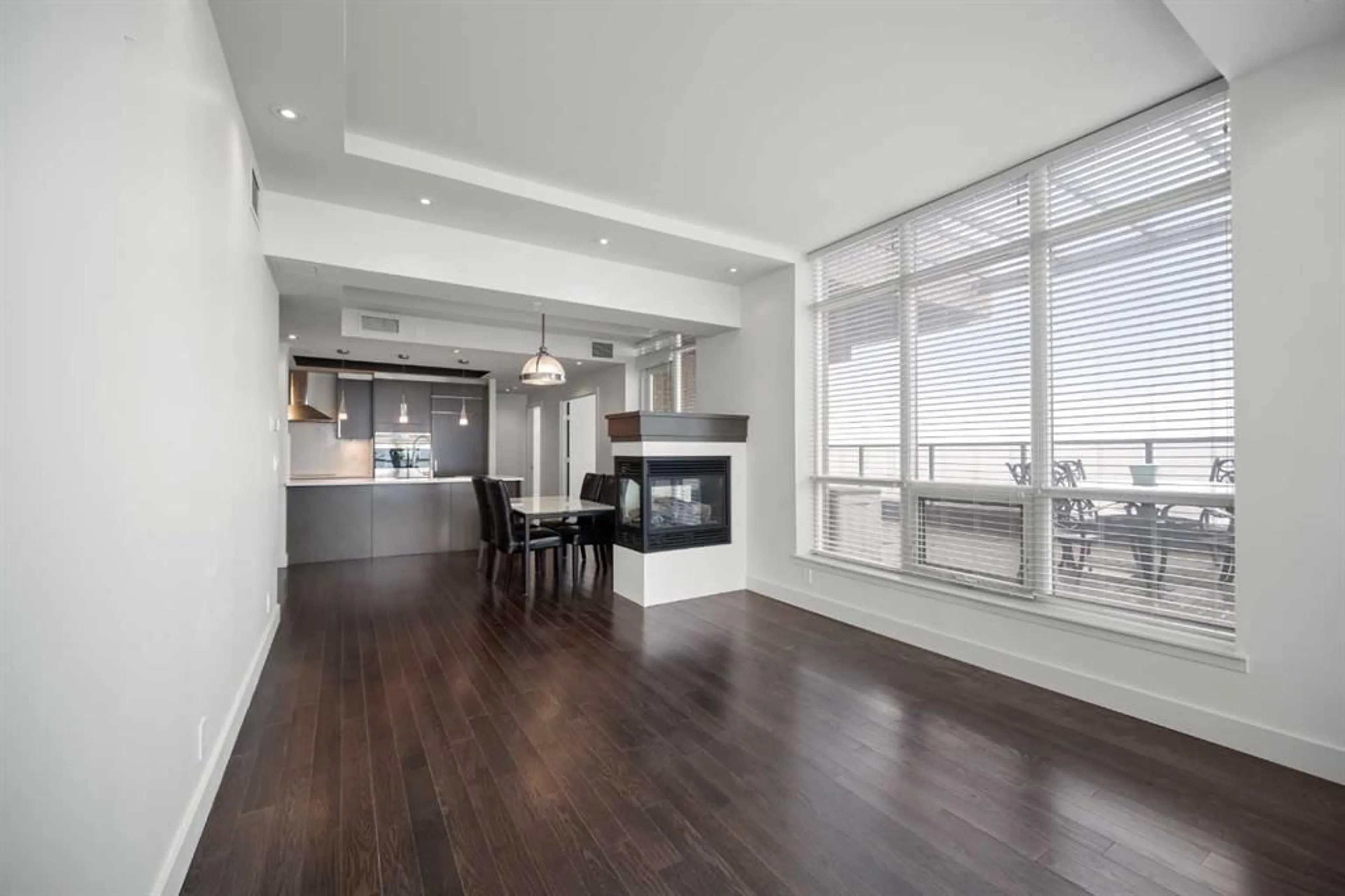10 Shawnee Hill #803, Calgary, Alberta T2Y 0K5
Contact us about this property
Highlights
Estimated ValueThis is the price Wahi expects this property to sell for.
The calculation is powered by our Instant Home Value Estimate, which uses current market and property price trends to estimate your home’s value with a 90% accuracy rate.$456,000*
Price/Sqft$583/sqft
Days On Market101 days
Est. Mortgage$3,001/mth
Maintenance fees$998/mth
Tax Amount (2023)$2,566/yr
Description
Wow! Stop and look at this fabulous Penthouse w/ a Hot Tub on your private rooftop patio, and you will be delighted by the unobstructed City views in Shawnee Slopes! | Sunny South-East unit Exposure | Featuring 2 Beds + Den, 2 Baths w/ 1,198 sq. ft. of living space | Gleaming Hardwood Flooring & 9’ High Ceiling | High-end Appliances: Wolf Built-in Oven and Electric Cooktop, Faber Rangehood, Sub-Zero Built-in Fridge and Wine Fridge, Miele Built-in espresso machine | Quartz Countertops in the Kitchen & Bathrooms | French Door in Den | 2 Underground Parking Stalls & a Storage Room | ** Check Out Virtual 3D Tour ** | Open floor design with Gleaming Hardwood Flooring throughout the whole unit. South-East-facing Living Room with Floor-to-ceiling windows, sunlight shines around. You will love the fabulous City view! Throw a party at your Penthouse with a Hot Tub and gas hookup for BBQ. You can enjoy it on your own or with family privately, and have a relaxing moment in the Hot Tub after a long day's work! The Master Bedroom connects to a walk-through closet and a 4 pc Ensuite w/ a double vanity, steam shower, and linens organizers. The second Bedroom is good-sized. The Kitchen is well equipped with deluxe SS appliances and Quartz Countertops. A 3-way gas fireplace is between the Dining Room and the Living Room. There is plenty of storage space in the Laundry Room. 2 Underground parking stalls are included with a separate premium storage unit. Steps to C-train station and bus stops. Close to Fish Creek Provincial Park, supermarkets, and playgrounds. Easy access to Macleod Trail.
Property Details
Interior
Features
Main Floor
Dining Room
11`10" x 8`6"Kitchen
12`11" x 8`7"Den
12`2" x 8`5"Bedroom - Primary
12`1" x 11`10"Exterior
Features
Parking
Garage spaces -
Garage type -
Total parking spaces 2
Condo Details
Amenities
Elevator(s), Parking, Secured Parking, Service Elevator(s), Storage, Visitor Parking
Inclusions
Property History
 40
40

