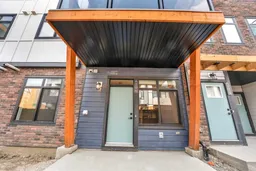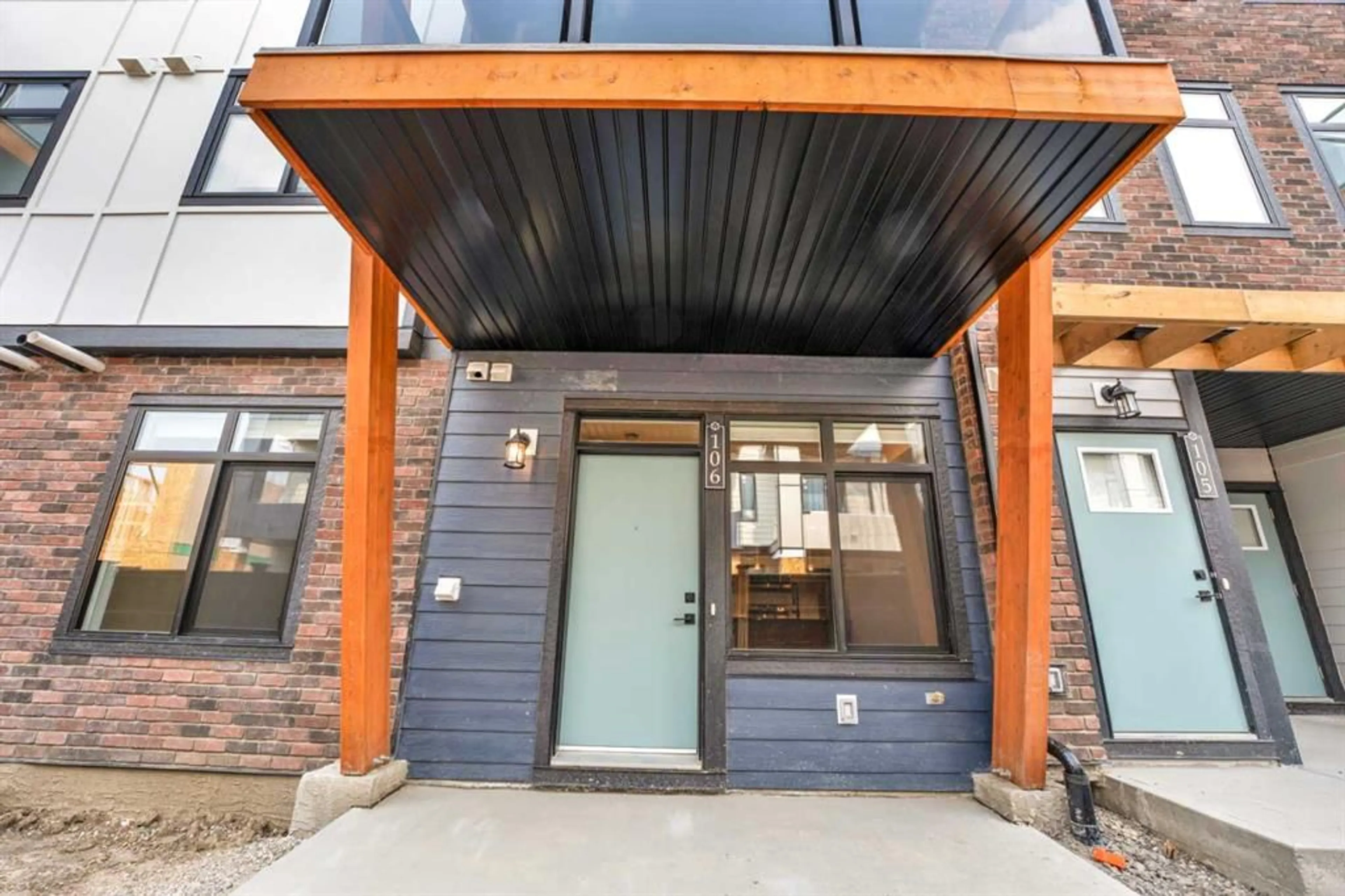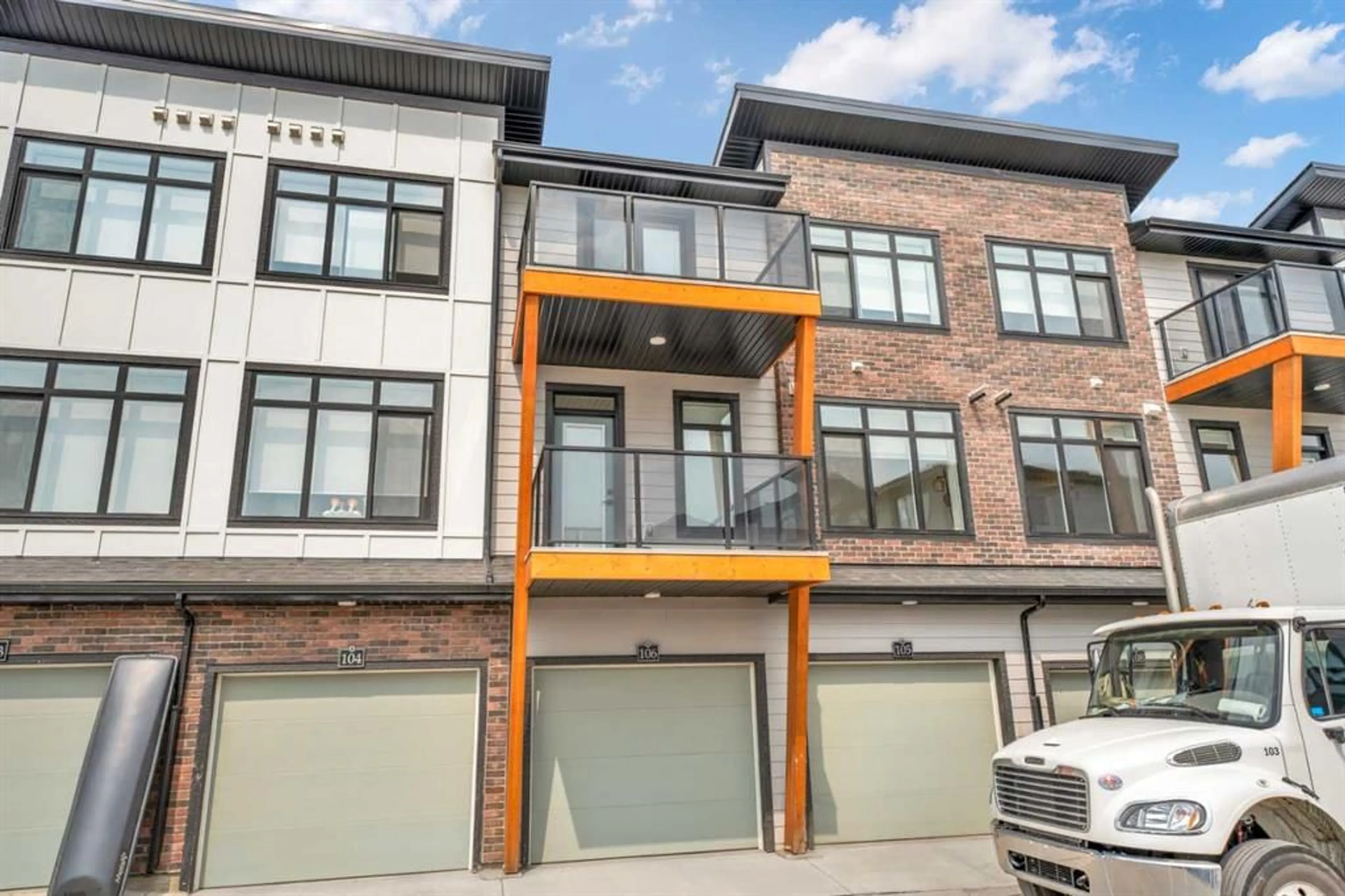562 Seton Cir #106, Calgary, Alberta T3M 3Y5
Contact us about this property
Highlights
Estimated ValueThis is the price Wahi expects this property to sell for.
The calculation is powered by our Instant Home Value Estimate, which uses current market and property price trends to estimate your home’s value with a 90% accuracy rate.Not available
Price/Sqft$558/sqft
Est. Mortgage$1,348/mo
Maintenance fees$139/mo
Tax Amount (2024)-
Days On Market97 days
Description
With front attach garage, BRAND NEW TOWNHOUSE THAT COMES WITH ONE BEDROOM, DEN WHICH YOU CAN USE AS A OFFICE OR ADDITIONAL BEDROOM AND IT HAS SINGLE ATTACH GARAGE. Discover the epitome of modern living at 106-562 Seton Circle SE in Calgary. This newly constructed condo offers a perfect blend of style, comfort, and convenience. Boasting two spacious bedrooms and a luxurious four-piece bathroom, this home is ideal for individuals or small families seeking a contemporary lifestyle. The open-concept kitchen features a pantry for ample storage, a built-in microwave for effortless cooking, and a French door refrigerator that adds a touch of sophistication. To ensure your peace of mind, a single attached garage provides secure parking for your vehicle. Located in the vibrant Seton community, this condo offers easy access to a variety of amenities, including shopping centres, parks, and recreational facilities. Experience the best of urban living at 106-562 Seton Circle SE.
Property Details
Interior
Features
Main Floor
4pc Bathroom
4`11" x 7`9"Den
8`6" x 8`11"Kitchen
13`2" x 7`10"Living Room
10`10" x 12`9"Exterior
Features
Parking
Garage spaces 1
Garage type -
Other parking spaces 0
Total parking spaces 1
Property History
 17
17

