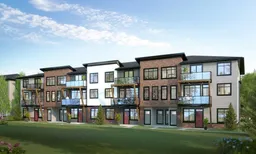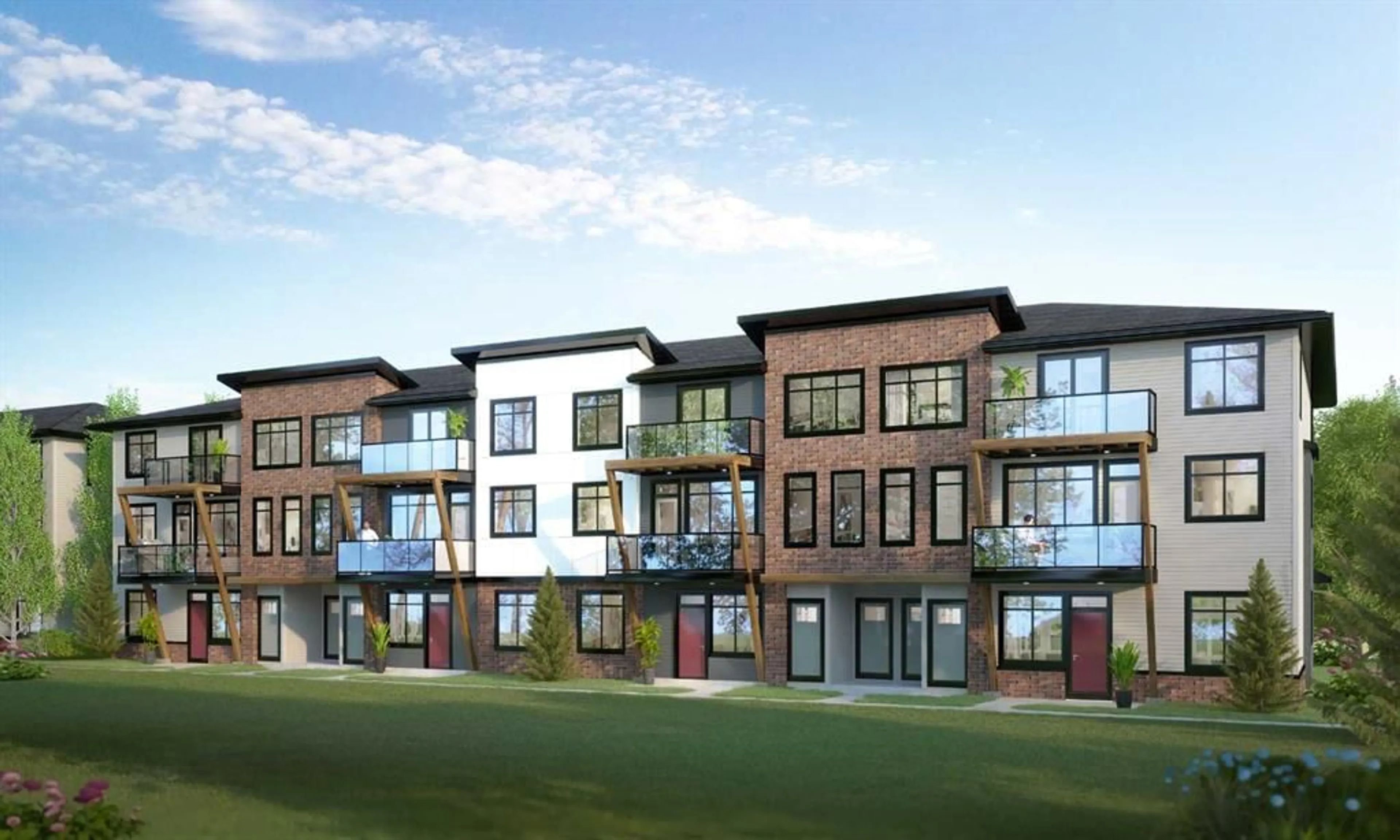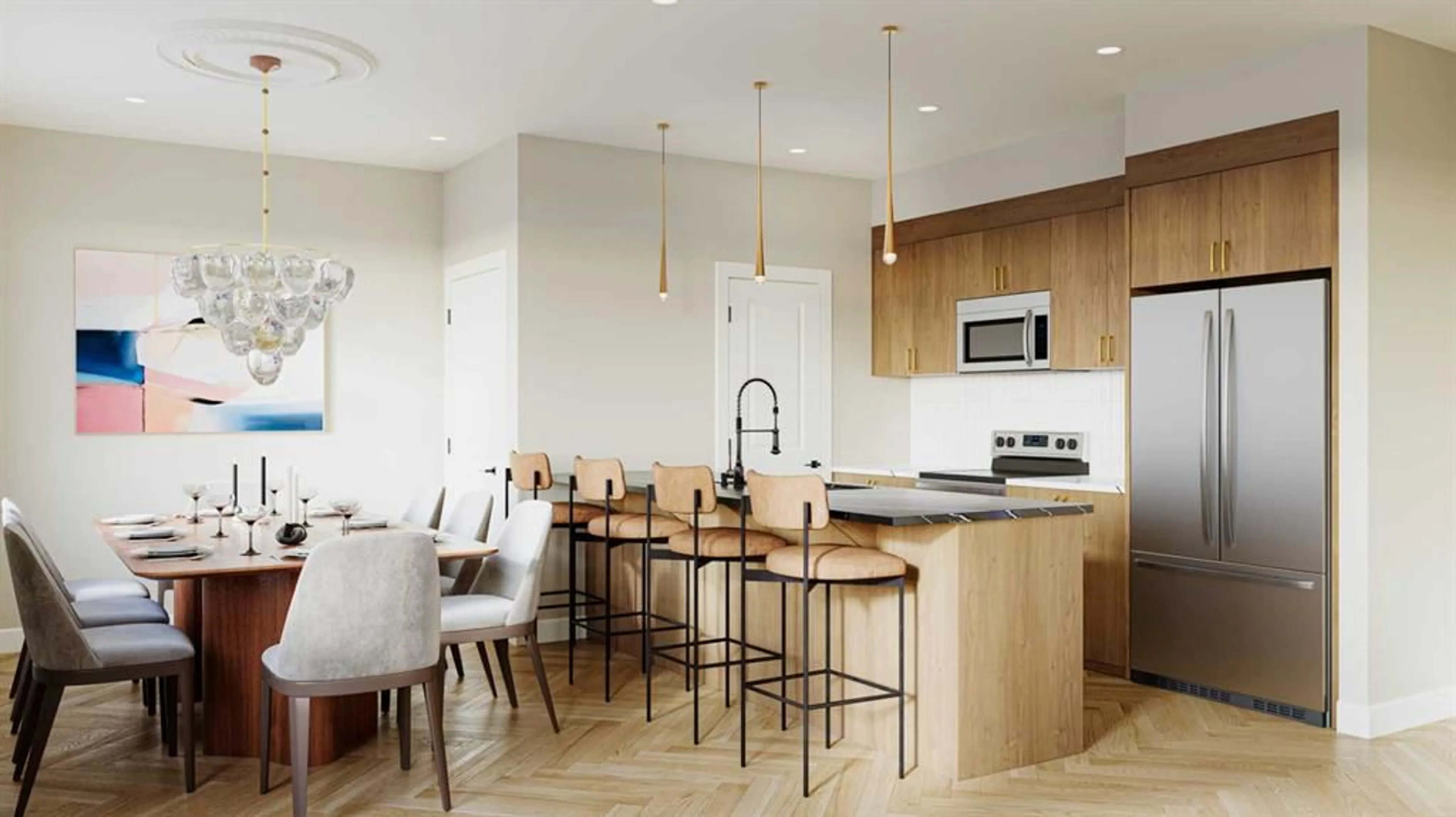562 seton Cir #103, Calgary, Alberta t3m3y5
Contact us about this property
Highlights
Estimated ValueThis is the price Wahi expects this property to sell for.
The calculation is powered by our Instant Home Value Estimate, which uses current market and property price trends to estimate your home’s value with a 90% accuracy rate.$449,000*
Price/Sqft$354/sqft
Days On Market2 days
Est. Mortgage$2,276/mth
Maintenance fees$231/mth
Tax Amount ()-
Description
BRAND NEW END UNIT (QUICK CLOSE) | CENTRAL A/C | SUNNY SOUTH FACING | SINGLE GARAGE | 2 BALCONIES | NEARLY 1,500 SQ FT (3 bed/2.5 bath) | LOW FEES | NEW DESIGN INTERIOR 'NEOCLASSICAL REVIVAL' BY 'LOUIS DUNCAN HE' | All in SE Calgary's 'SETON' - a vibrant, master-planned community known for its modern amenities, healthcare facilities, retail options, and recreational spaces, making it a desirable place for both living and working. Step inside to your brand new end unit townhome that offers desirable features making a top choice to live. Main floor features open layout that connects kitchen, dining and living space ensuring everyone is connected and not to mention leaving the unit feeling bigger. The kitchen features: Boutique lighting, quartz counters, SS appliances, Crown moulding, beautiful cabinetry, large eating island, storage space. The main floor is completed with additional windows on the end unit, as well as a balcony. Upstairs has 3 bedrooms, 2 full baths, another balcony, laundry room and small flex space (for study). The primary room is good size, with an ensuite that has double vanity, bath/shower combo. Single garage is on the entrance level. This unit comes with both window coverings, central A/C and washer/dryer- meaning you can just move in and enjoy living. This is a complex with monthly condo fees of $231, and pet friendly (no size restrictions 2 pets), making it an ideal place to consider in a fantastic location. This unit is quick close and ready for your enjoyment. Click the 3D tour link to see complete tour of the same model, same finishings (neoclassical revival). Book your viewing today before... its gone.
Property Details
Interior
Features
Main Floor
Dining Room
8`7" x 15`0"Kitchen
13`5" x 11`0"2pc Bathroom
0`0" x 0`0"Living Room
17`2" x 13`0"Exterior
Parking
Garage spaces 1
Garage type -
Other parking spaces 0
Total parking spaces 1
Property History
 5
5

