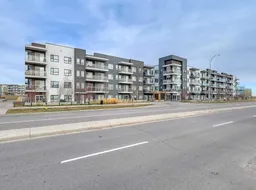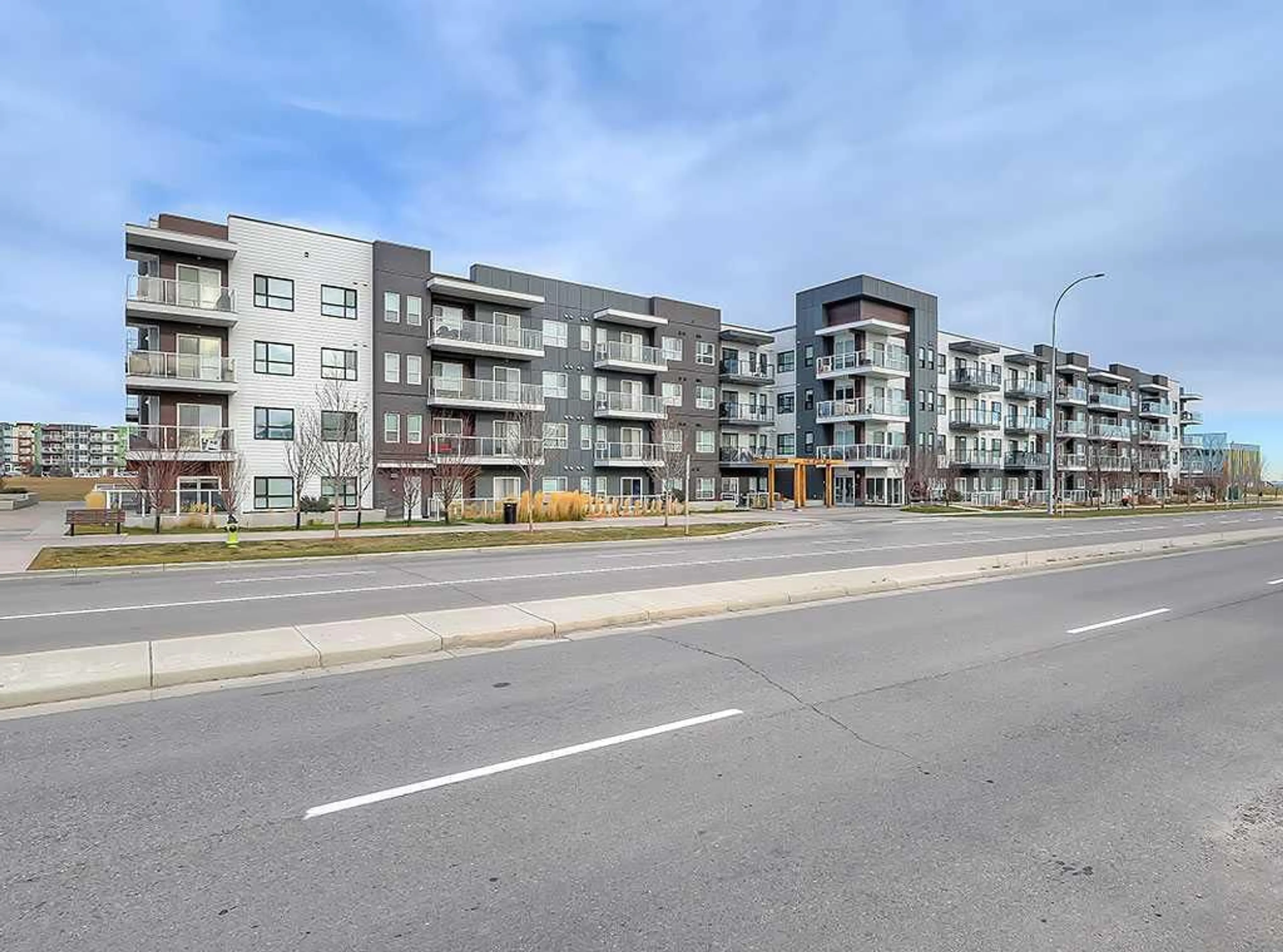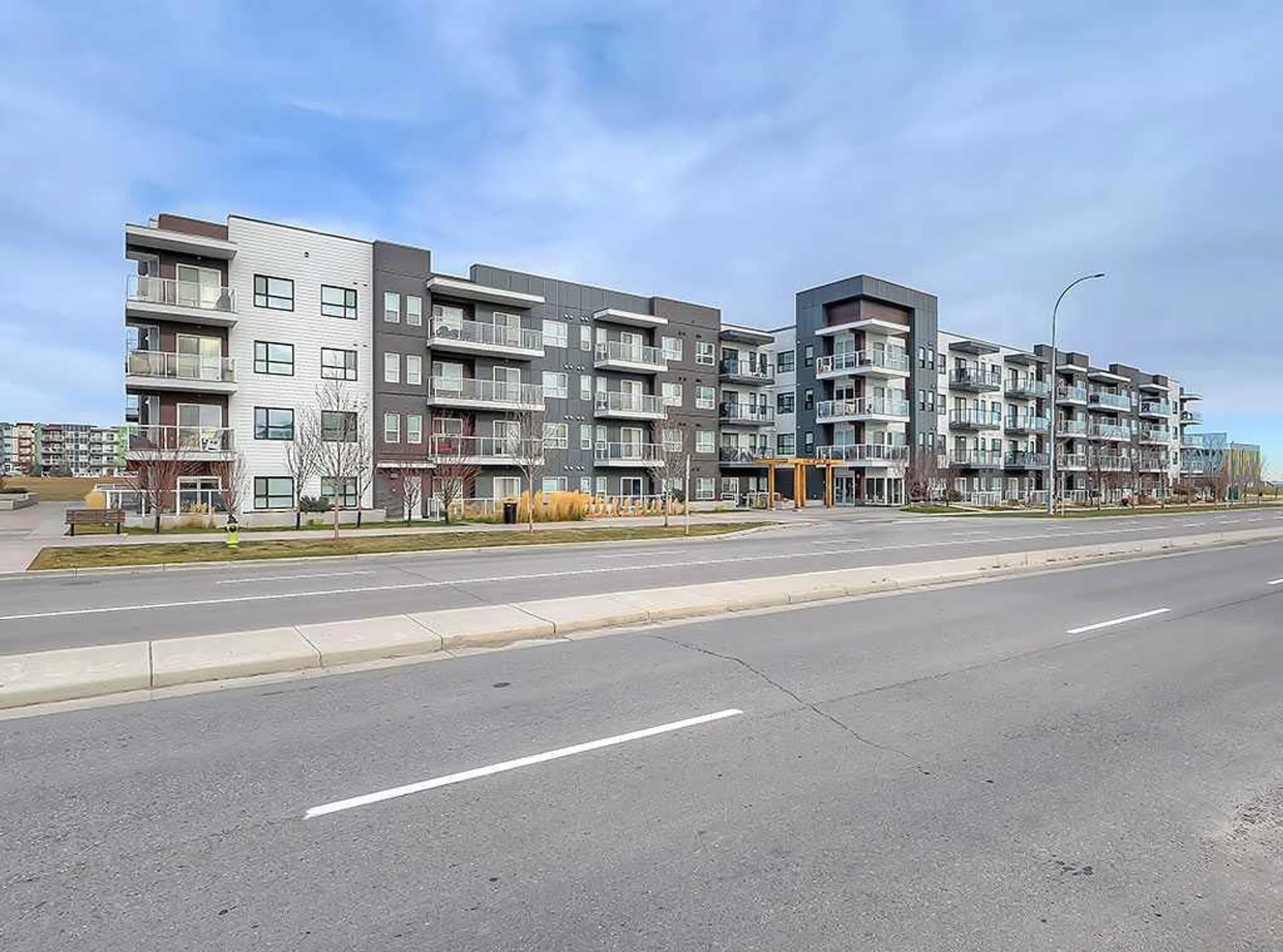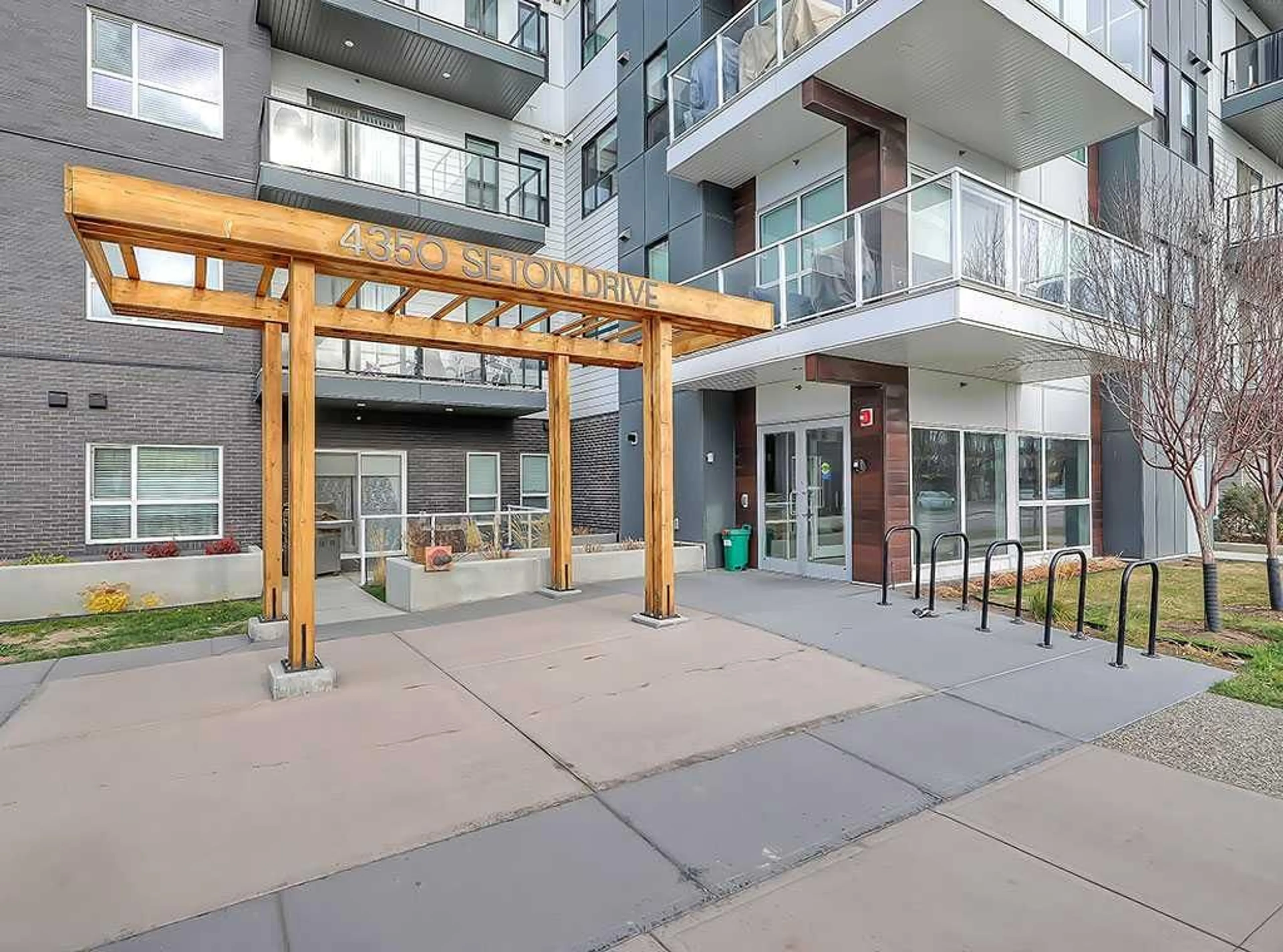4350 Seton Dr #318, Calgary, Alberta T3M 3B1
Contact us about this property
Highlights
Estimated ValueThis is the price Wahi expects this property to sell for.
The calculation is powered by our Instant Home Value Estimate, which uses current market and property price trends to estimate your home’s value with a 90% accuracy rate.Not available
Price/Sqft$514/sqft
Est. Mortgage$1,288/mo
Maintenance fees$289/mo
Tax Amount (2024)$1,553/yr
Days On Market7 days
Description
Welcome to Seton Park Place II, built by Cedarglen Homes, where comfort meets contemporary living. This immaculately maintained 1-bedroom, 1-bathroom unit on the third floor offers a spacious and functional layout with plenty of natural light, thanks to its large, bright windows and sought-after south exposure. Inside, you’ll find high-end finishes throughout, including quartz countertops, full height white cabinetry, and a durable silgranit sink in the modern kitchen. Upgraded stainless steel appliances and premium vinyl plank flooring add both style and practicality. The open-concept design is enhanced by 9-foot ceilings, creating an airy and inviting atmosphere. Additional conveniences include in-suite storage and laundry. This unit comes with a heated underground parking stall and a secure storage locker, providing ultimate convenience Seton is one of Calgary’s most vibrant and rapidly growing communities, designed with everything you need right at your doorstep. Known as a self-sufficient urban hub, Seton features a state-of-the-art YMCA, the South Health Campus, a movie theatre, and a variety of retail shops and services. The community boasts an array of dining options, grocery stores, and fitness studios, all within walking distance. Outdoor enthusiasts will love the extensive pathway system and nearby parks, perfect for walking, biking, or just enjoying the natural surroundings. With easy access to major roads and transit options, Seton offers an unmatched balance of convenience and lifestyle. Don’t miss the chance to own this beautifully designed condo in one of Calgary’s most desirable neighborhoods. Move-in ready and waiting for you!
Property Details
Interior
Features
Main Floor
Living Room
14`1" x 10`7"Kitchen
13`10" x 11`6"Bedroom - Primary
11`0" x 9`1"Walk-In Closet
4`7" x 4`7"Exterior
Features
Parking
Garage spaces -
Garage type -
Total parking spaces 1
Condo Details
Amenities
Elevator(s), Parking, Visitor Parking
Inclusions
Property History
 26
26


