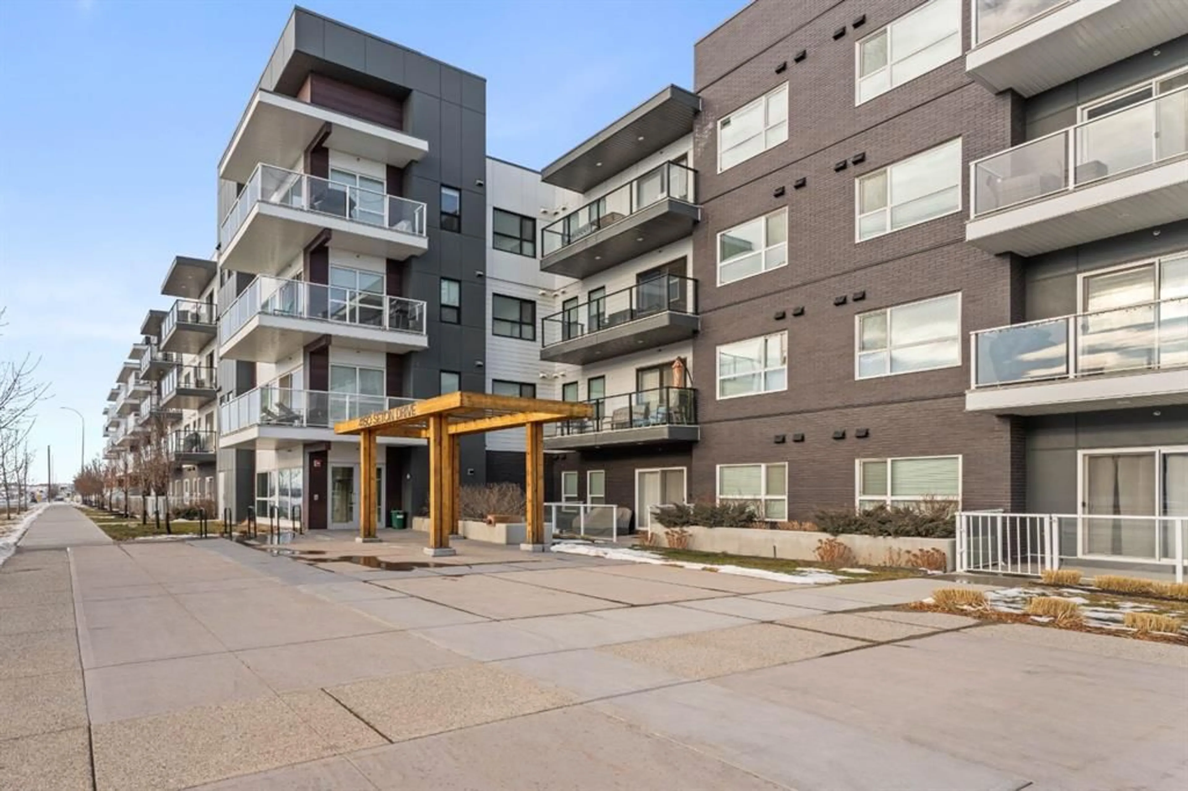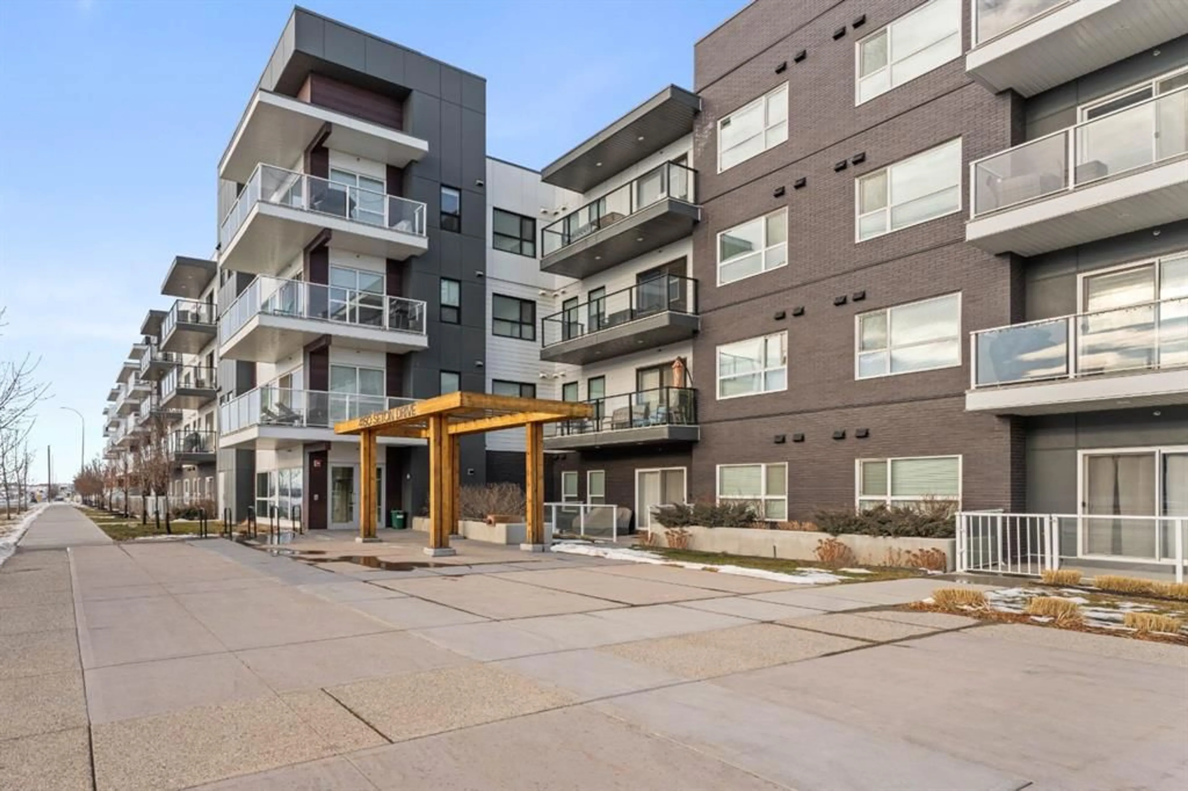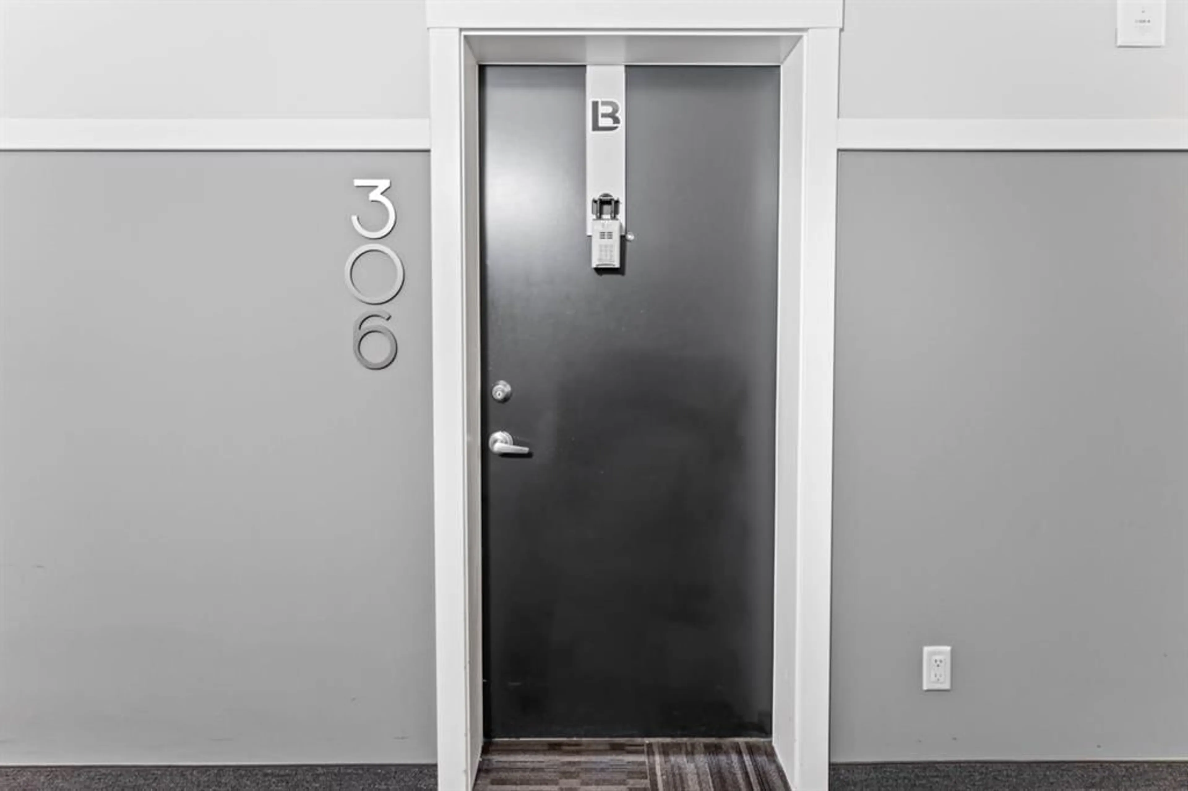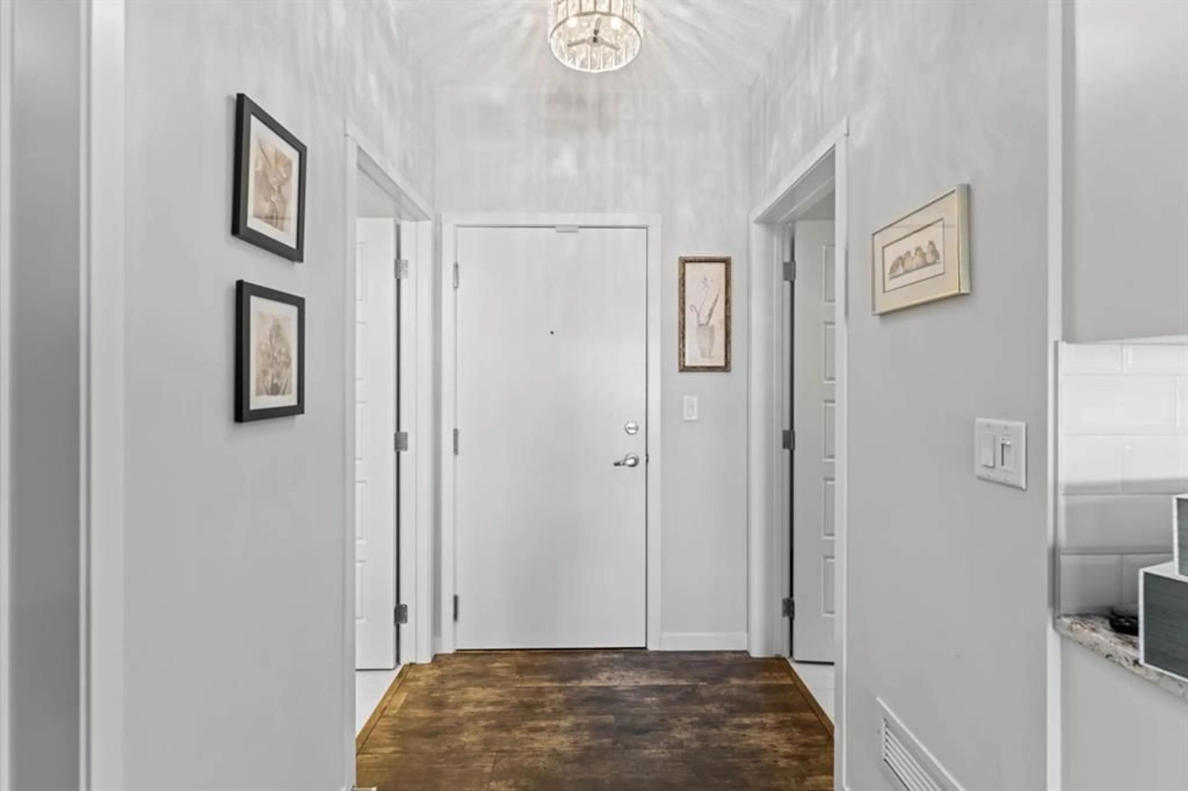4150 Seton Dr #306, Calgary, Alberta T3M 3C7
Contact us about this property
Highlights
Estimated ValueThis is the price Wahi expects this property to sell for.
The calculation is powered by our Instant Home Value Estimate, which uses current market and property price trends to estimate your home’s value with a 90% accuracy rate.Not available
Price/Sqft$395/sqft
Est. Mortgage$2,039/mo
Maintenance fees$568/mo
Tax Amount (2024)$2,766/yr
Days On Market3 days
Description
Welcome to this beautifully upgraded 3-bedroom condo located in the vibrant and highly sought-after community of Seton. Designed with both style and functionality in mind, this home features upgraded carpet in the bedrooms and modern vinyl plank flooring throughout the main living areas. The gourmet kitchen is a chef’s dream, boasting stainless steel appliances, including a built-in oven, induction cooktop, and built-in microwave. A large island with a breakfast nook provides additional seating and overlooks the spacious living and dining rooms, creating the perfect space for entertaining. From the living room, step out onto your private deck, ideal for summer BBQs or relaxing evenings. The primary bedroom is a true retreat, featuring a luxurious 4-piece ensuite with a double vanity, a walk-in closet, and access to a SECOND PRIVATE balcony. Two additional generously sized bedrooms share a stylish 4-piece bathroom, making this condo ideal for families or guests. A large laundry room with built-in shelving ensures ample storage and convenience. The unit is also ROUGHED IN FOR AIR CONDITIONING, and reinforced ceiling lights in the bedrooms and living room allow for future ceiling fan installations. Completing this incredible package are TWO TITLED parking spots and an assigned storage unit. Located just a short walk from South Health Campus Hospital, the YMCA, Cineplex Cinemas, shopping, a dog park, and Joane Cardinal-Schubert High School, this condo offers the perfect blend of comfort, convenience, and community. Don’t miss your chance to see this one today. You won't be disappointed.
Property Details
Interior
Features
Main Floor
Living Room
36`11" x 46`2"Bedroom - Primary
35`6" x 44`10"4pc Ensuite bath
28`5" x 27`4"Walk-In Closet
28`5" x 17`6"Exterior
Features
Parking
Garage spaces -
Garage type -
Total parking spaces 2
Condo Details
Amenities
Elevator(s), Secured Parking, Visitor Parking
Inclusions
Property History
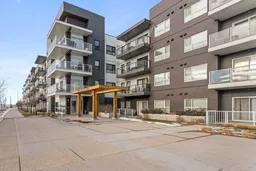 43
43
