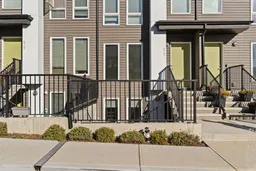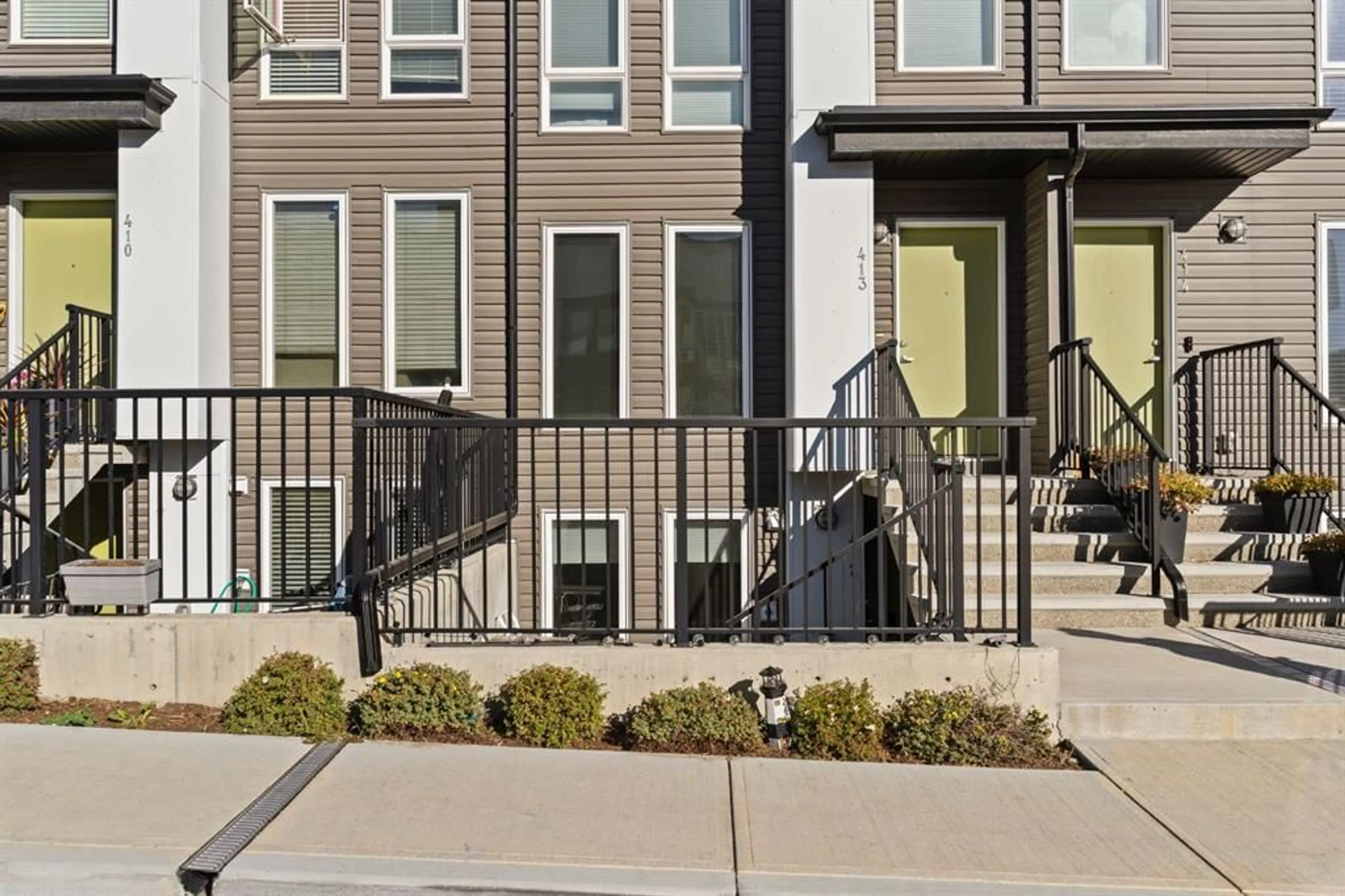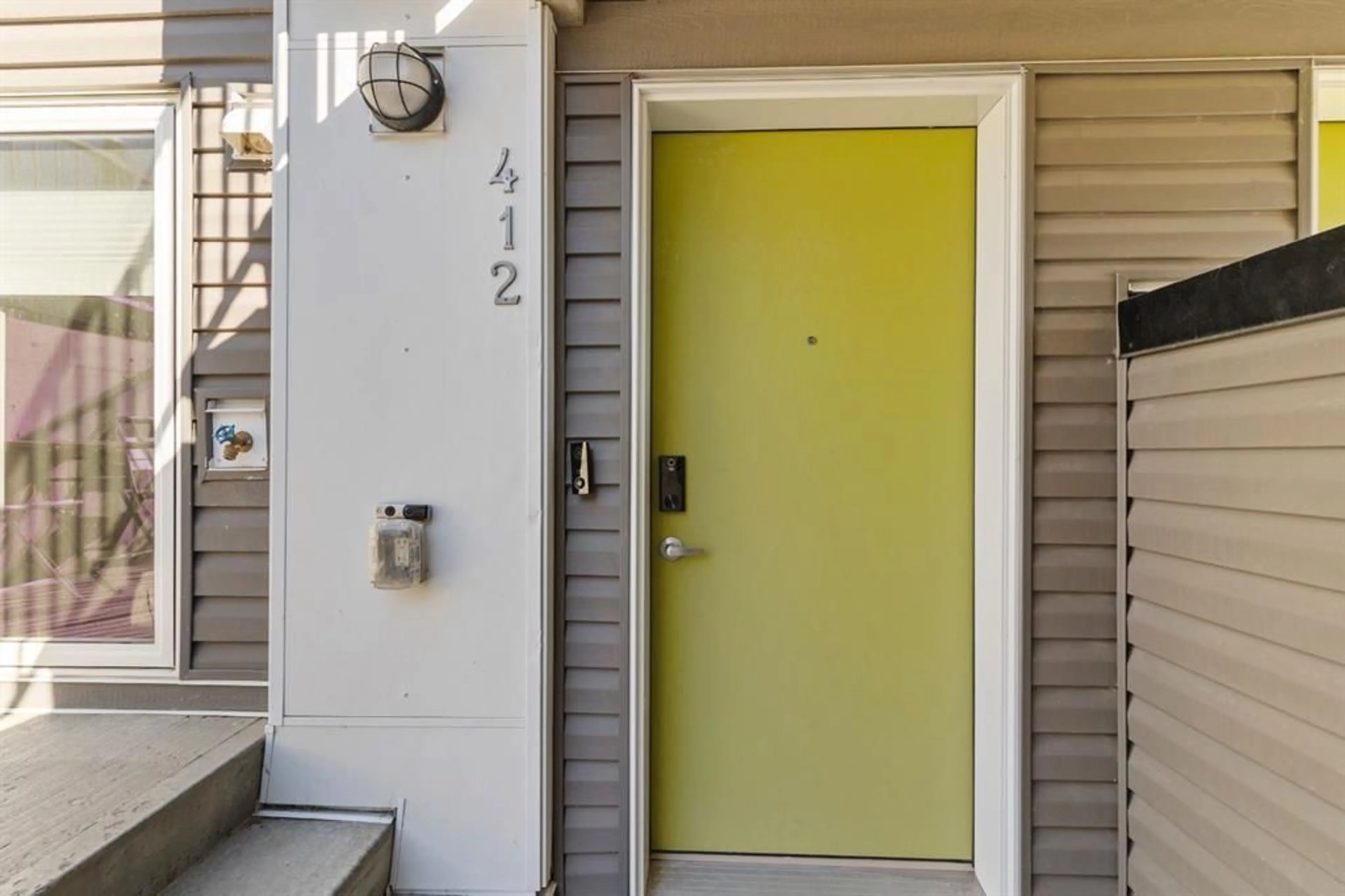338 Seton Cir #412, Calgary, Alberta T3M3H1
Contact us about this property
Highlights
Estimated ValueThis is the price Wahi expects this property to sell for.
The calculation is powered by our Instant Home Value Estimate, which uses current market and property price trends to estimate your home’s value with a 90% accuracy rate.Not available
Price/Sqft$513/sqft
Est. Mortgage$1,155/mo
Maintenance fees$117/mo
Tax Amount (2024)$1,520/yr
Days On Market49 days
Description
Welcome home, this clean contemporary townhouse is right in the heart of Seton. Perfect for AirBnB investors, first time home buyers, or those just looking to get into Seton - one of Calgary's fastest growing communities. It offers a perfect blend of convenience and style, featuring a private entrance, one bedroom and one bathroom, and your own parking stall. This residence provides a cozy retreat while keeping you close to top end facilities and amenities. The well-appointed interior showcases a thoughtful layout, maximizing space and natural light. The modern kitchen is a culinary delight, boasting sleek appliances and ample counter space. A well-proportioned living area serves as a versatile space for relaxation and entertainment. The bedroom provides a great size and privacy. Convenient full-size washer and dryer in-suite and a well designed 4-piece bathroom. BBQ on your large private patio out front. Seton is already established with an abundance of amenities including South Health Campus, shopping, restaurants, boutiques and the world’s largest YMCA, featuring a thrilling surf simulator, NHL sized rink, climbing wall and other activities the whole family will love. If you love the south part of the city, you’ll fall head over heels for Sequel in Seton. Sequel is the next chapter of the ZEN story and puts home, work, healthcare, education and leisure within easy reach. Please note *The unit next door is owned by the same seller and available should you be looking for the convenience that this would offer*
Property Details
Interior
Features
Main Floor
4pc Bathroom
7`7" x 4`10"Bedroom - Primary
11`2" x 9`10"Living Room
9`11" x 11`0"Kitchen
11`1" x 11`1"Exterior
Features
Parking
Garage spaces -
Garage type -
Total parking spaces 1
Property History
 37
37

