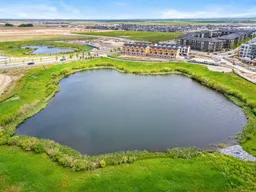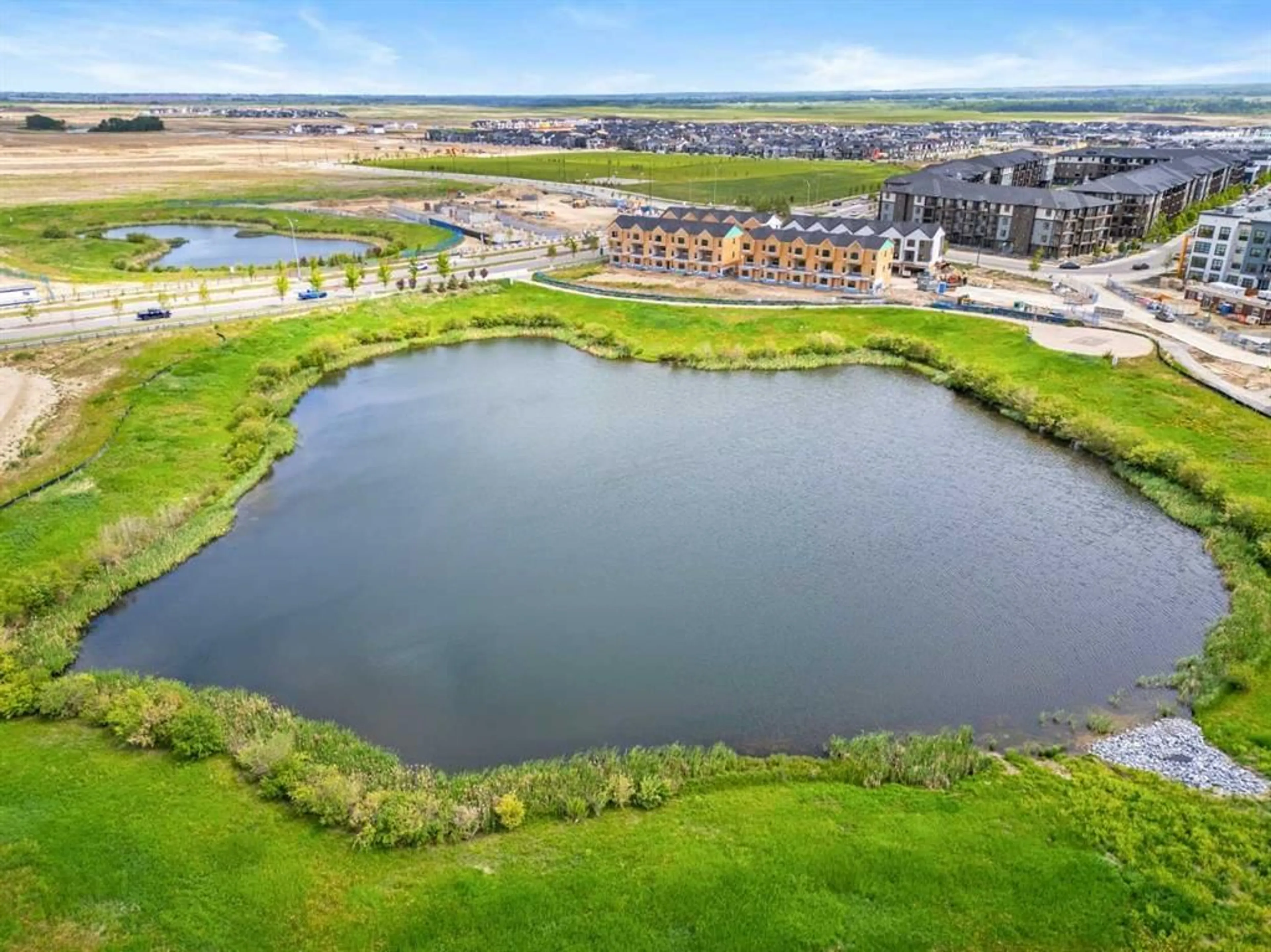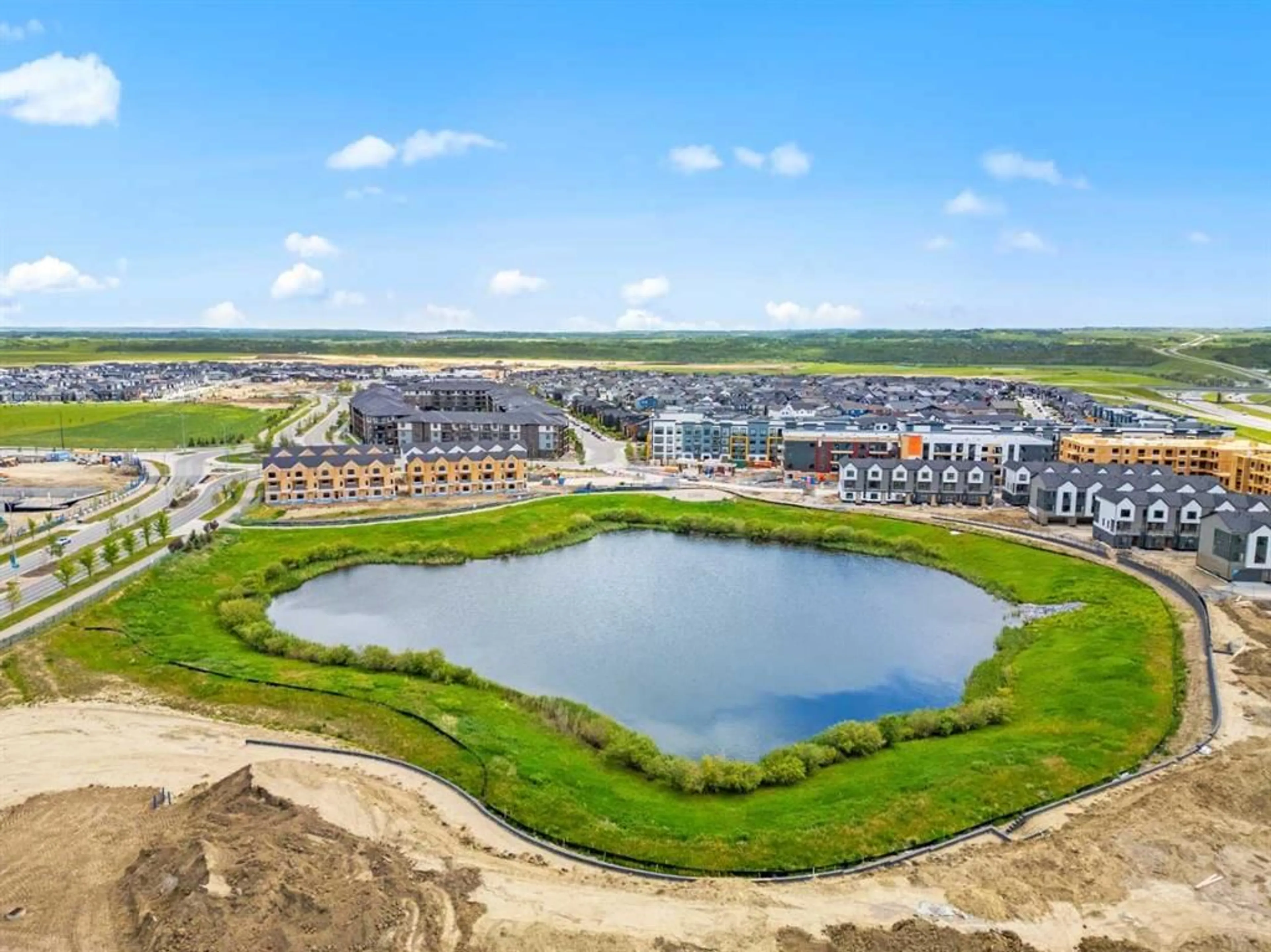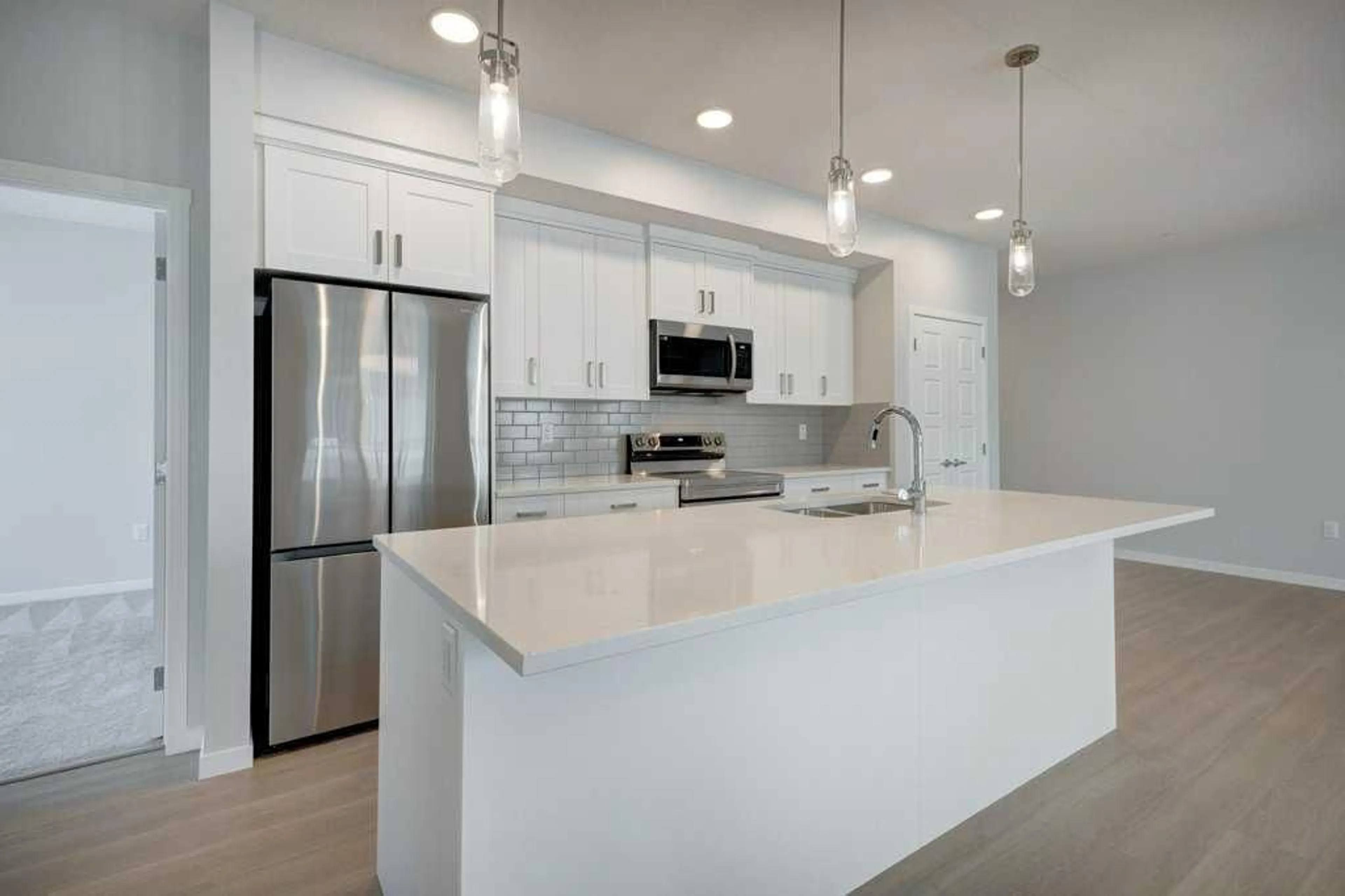20295 SETON Way #3117, Calgary, Alberta T3M 3X3
Contact us about this property
Highlights
Estimated ValueThis is the price Wahi expects this property to sell for.
The calculation is powered by our Instant Home Value Estimate, which uses current market and property price trends to estimate your home’s value with a 90% accuracy rate.Not available
Price/Sqft$430/sqft
Est. Mortgage$1,954/mo
Maintenance fees$469/mo
Tax Amount (2024)$2,000/yr
Days On Market168 days
Description
SETON SERENITY, one of Calgary's most sought-after developments. BUILT BY CEDARGLEN LIVING, WINNER OF THE CustomerInsight BUILDER OF CHOICE AWARD, 5 YEARS RUNNING! You’ll feel right at home in this spacious 1,057 RMS sq.ft. (1,125 sq.ft. builder size) 2 bed, 2 bath home with open plan, 9' ceilings, CORNER UNIT with LVP flooring throughout the living areas (L3 PLAN). Amazing WEST FACING UNIT with patio. The kitchen is spectacular with full height cabinets, quartz counters, undermount sink and S/S appliances. The island is extensive which transitions into the spacious living area and large dining room, perfect for entertaining. The spacious primary has a sizeable walk-in closet, quartz counters, dual sinks and a stand up shower. The additional bedroom is perfect for kids, guests, or an office. Nearby is the laundry/storage room (washer & dryer included) and a 4pc bath with quartz counters, undermount sink and LVT flooring. There are bespoke amenities outside your front door, so park the car and put on your walking shoes. The LARGEST YMCA IN THE WORLD and the SETON HOA is just around the corner. SOUTH HOSPITAL, shopping, restaurants and cafes are all just a short stroll away. Pet friendly complex. A underground titled parking stall completes this beautiful home. Limited number of storage lockers are available for purchase. PET & RENTAL FRIENDLY COMPLEX, UNIT IS UNDER CONSTRUCTION AND PHOTOS ARE OF A FORMER SHOW HOME, FINISHING'S/PLAN WILL DIFFER. PHOTOS ARE JUST FOR REFERENCE AND ARE NOT OF THE ACTUAL UNIT IN CONSTRUCTION. Estimated Completion date for this unit is August 1, 2025 – December 31, 2026. Other units available!
Property Details
Interior
Features
Main Floor
Laundry
7`11" x 5`7"Living Room
16`7" x 12`3"Bedroom - Primary
12`2" x 10`2"Bedroom
9`9" x 9`0"Exterior
Features
Parking
Garage spaces -
Garage type -
Total parking spaces 1
Condo Details
Amenities
Elevator(s), Secured Parking, Snow Removal, Trash, Visitor Parking
Inclusions
Property History
 40
40


