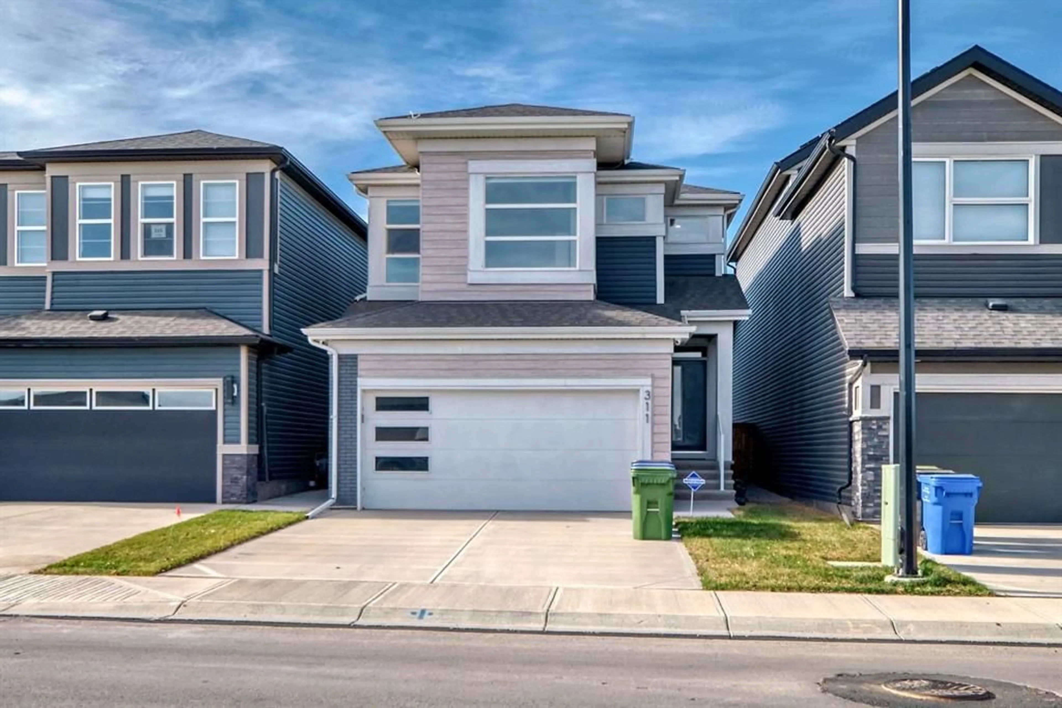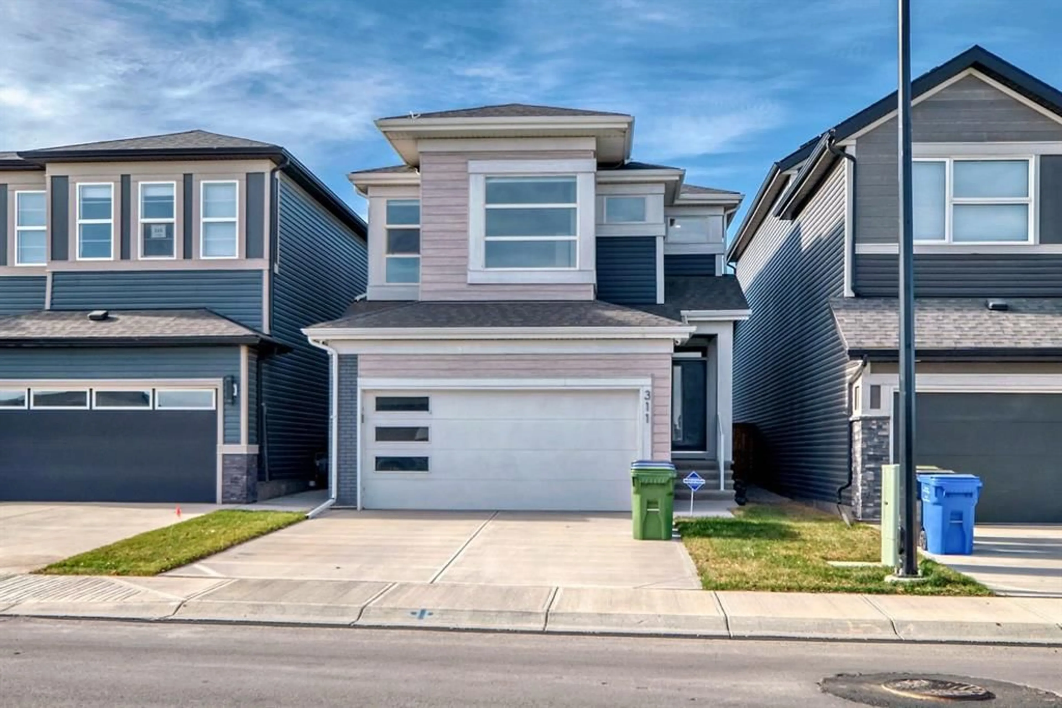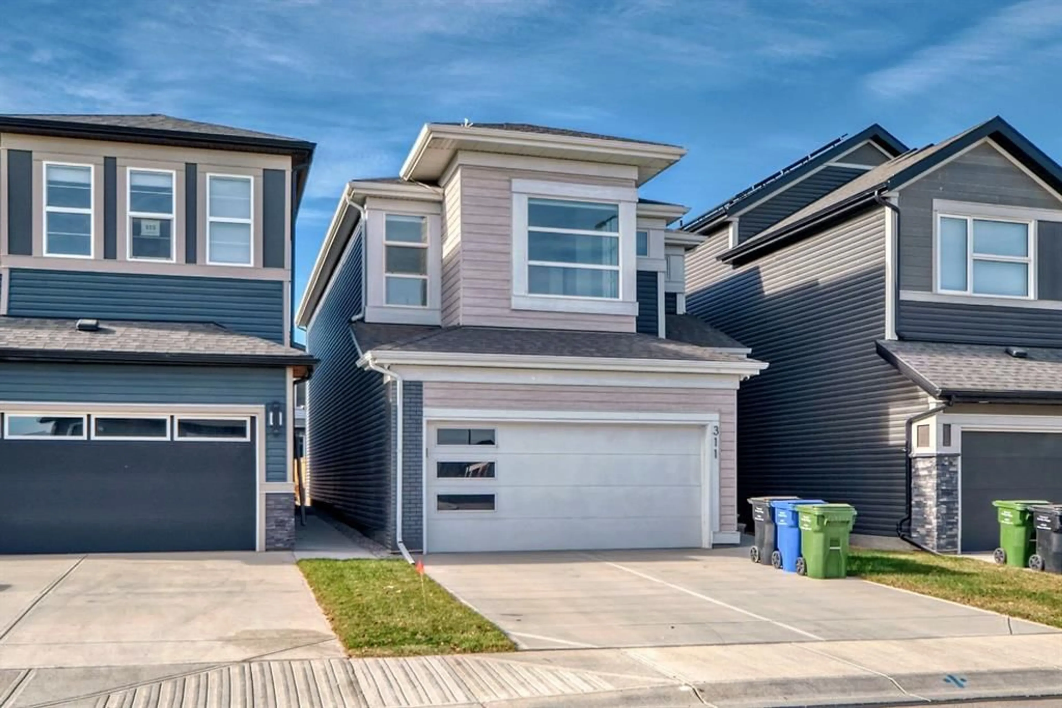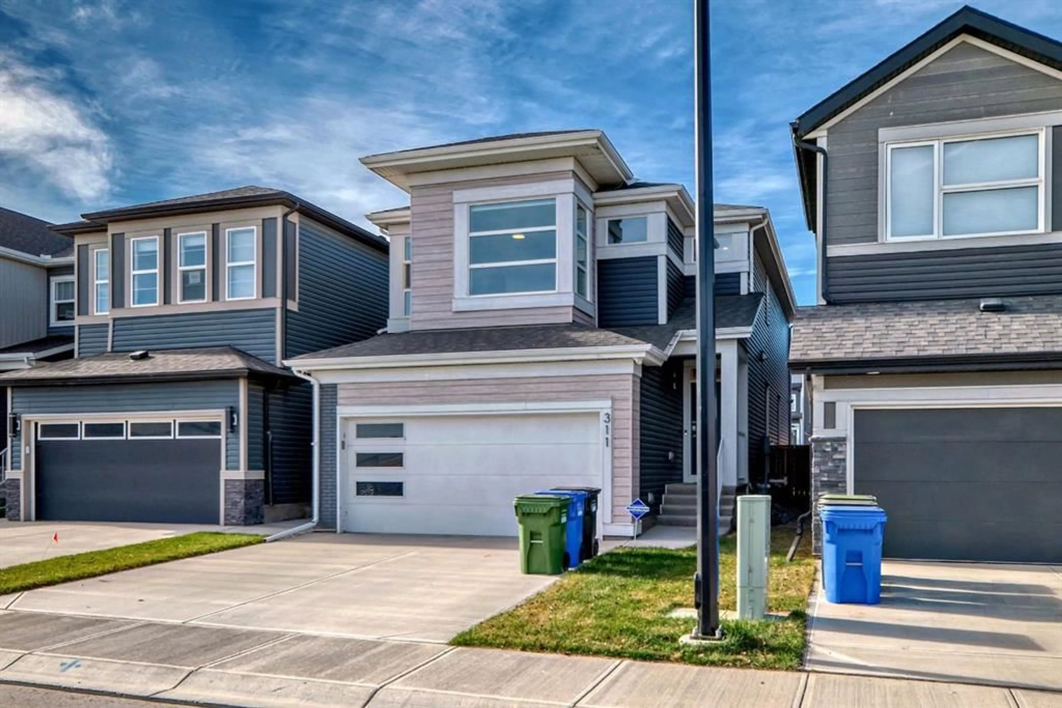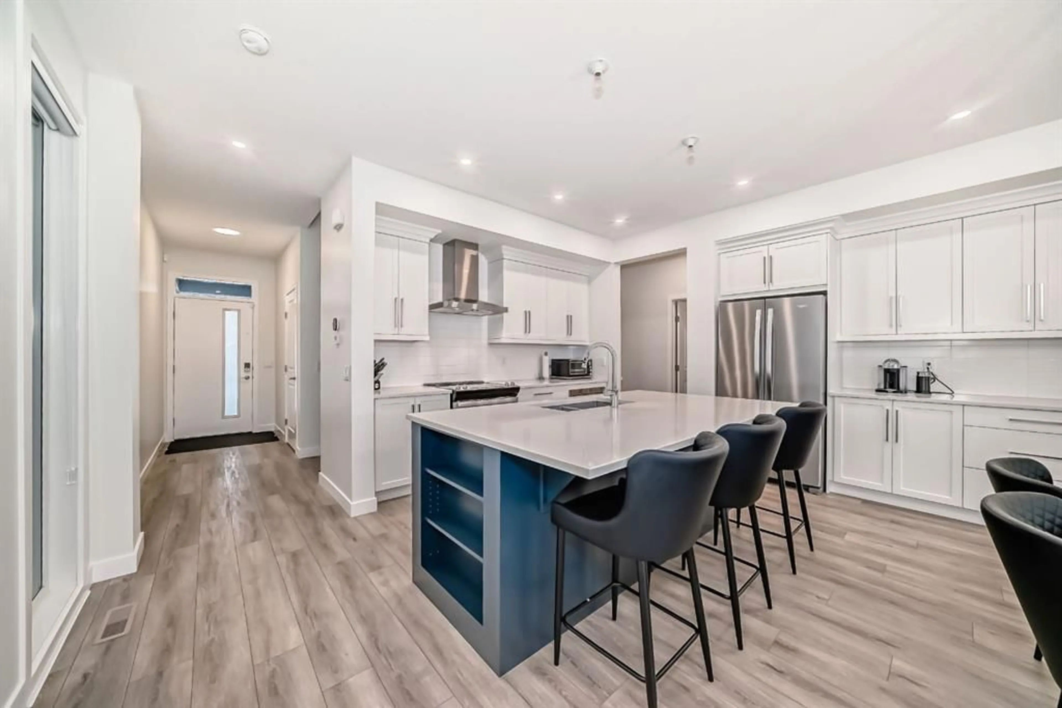311 Seton Rd, Calgary, Alberta T3M 3L6
Contact us about this property
Highlights
Estimated ValueThis is the price Wahi expects this property to sell for.
The calculation is powered by our Instant Home Value Estimate, which uses current market and property price trends to estimate your home’s value with a 90% accuracy rate.Not available
Price/Sqft$350/sqft
Est. Mortgage$3,435/mo
Tax Amount (2024)$4,867/yr
Days On Market60 days
Description
This stunning 2283.3 sq ft Jayman Built home blends comfort and style, offering an array of impressive features. With 3 bedrooms, a bonus room, den, and 2.5 bathrooms, it provides all the modern conveniences you desire. The main floor boasts a spacious open-concept living and dining area, ideal for hosting family and friends. The kitchen features sleek flat-front cabinets, stainless steel appliances, and a central island with elegant quartz countertops that marry practicality with style. Upstairs, the primary bedroom is a bright, south-facing retreat with large windows that flood the space with natural light. The luxurious ensuite is a showstopper, with dual vanities, a deep soaker tub surrounded by beautiful tile, and his-and-her walk-in closets for optimal organization. Two additional generously sized bedrooms, a 4-piece bathroom, and a large bonus room make for perfect family living. An upper-level laundry room adds to the convenience. The unfinished basement is ready for your personal touch. Outside, the private backyard includes a deck and gas BBQ hookup, perfect for outdoor gatherings. The double attached garage with epoxy-coated flooring not only looks great but is also easy to maintain. Other upgrades include triple-pane windows, 10mm glass in the ensuite shower, a fenced and landscaped yard with a newly built deck and stairs, and 6 solar panels with the option to add more. Smart features like Wi-Fi switches, a 240-amp circuit for EV charging, a recessed wall for a 65" TV, and enhanced master bath finishes add a touch of sustainability and luxury. The upper level features upgraded underlay and hypoallergenic carpet, while an Ecobee smart thermostat keeps your climate in check. Don't miss the hidden walk-in pantry off the kitchen! Additionally, the home includes a Lifebreath Heat Recovery Ventilation (HRV) system and an on-demand tankless water heater, enhancing its efficiency. Located in the desirable community of Seton, with parks, schools, shopping, and major transportation routes nearby, this home is a must-see. Schedule your viewing today to discover the endless possibilities and exceptional upgrades this residence offers.
Property Details
Interior
Features
Main Floor
Kitchen With Eating Area
10`10" x 13`4"Dining Room
15`4" x 7`3"Living Room
15`2" x 13`5"Office
7`4" x 13`10"Exterior
Parking
Garage spaces 2
Garage type -
Other parking spaces 2
Total parking spaces 4

