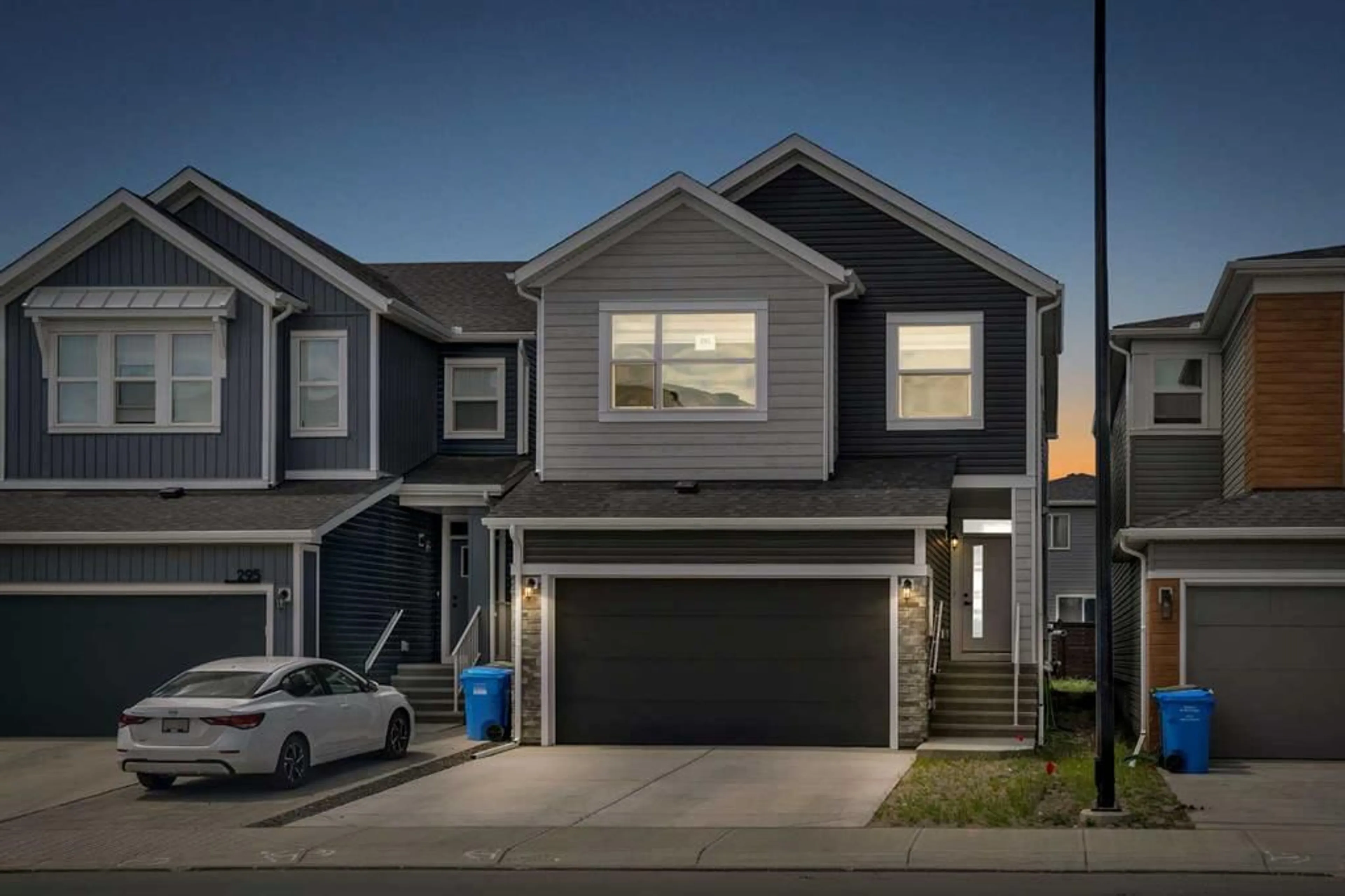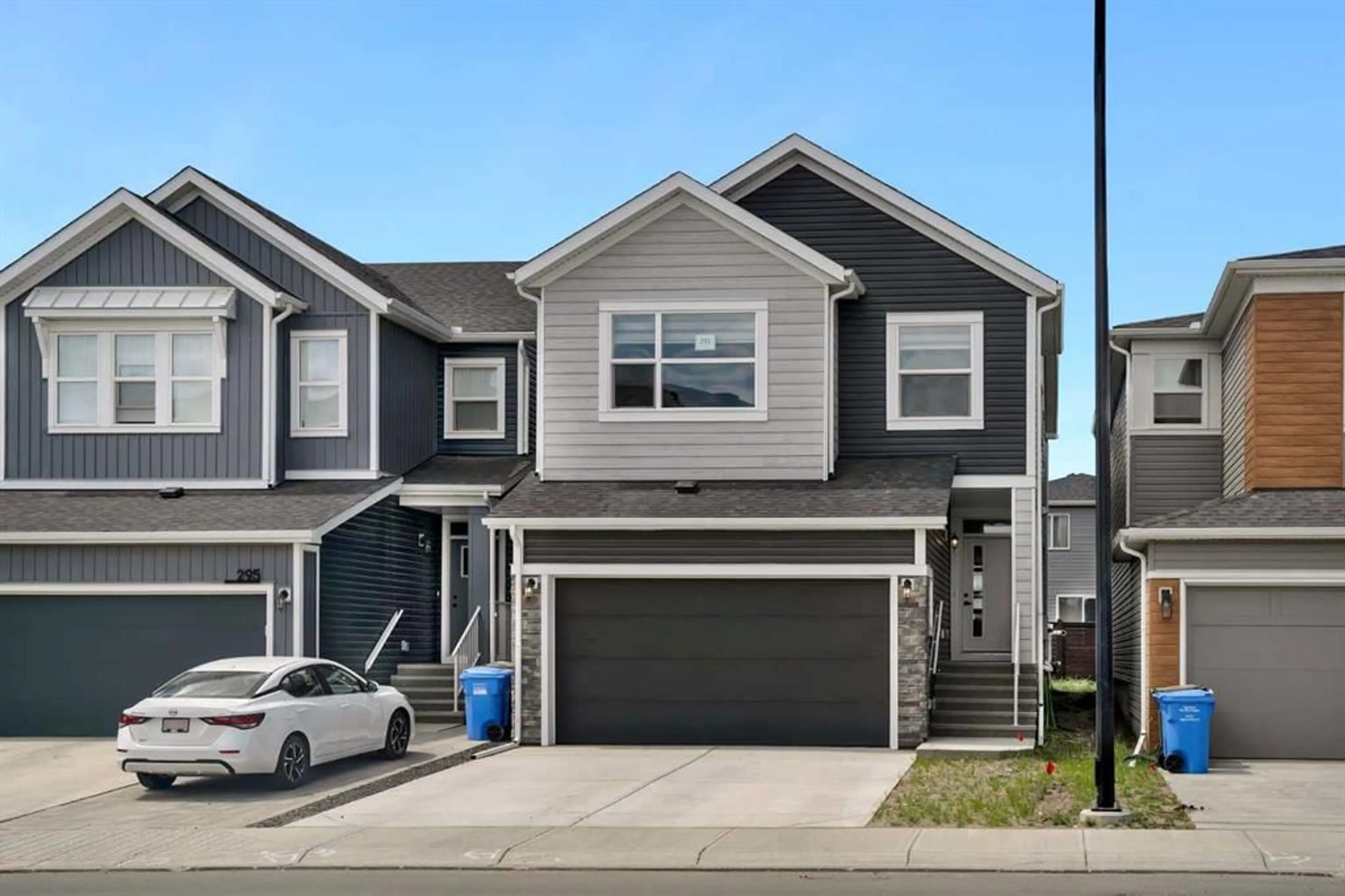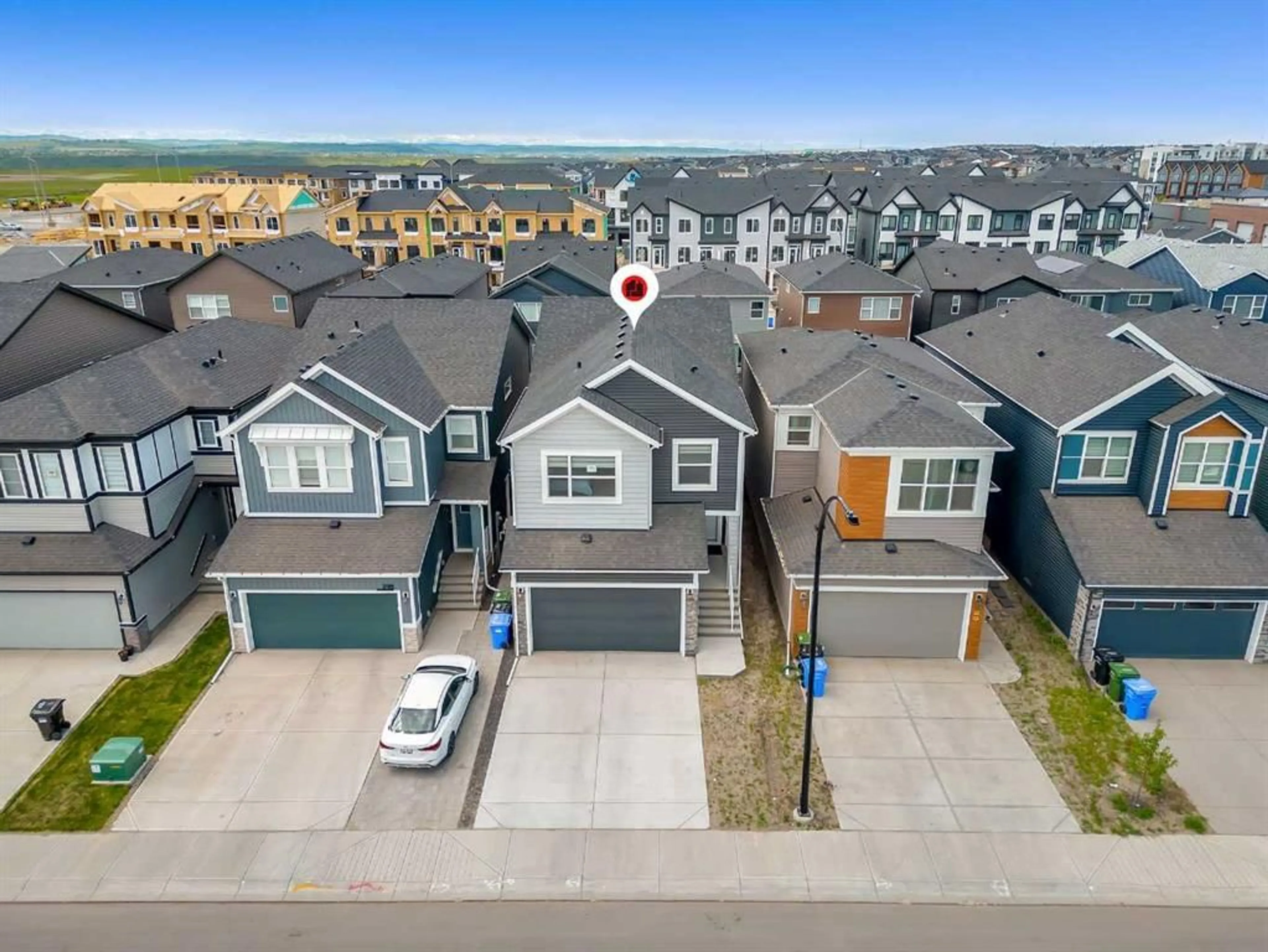291 Seton Rd, Calgary, Alberta T3M3L7
Contact us about this property
Highlights
Estimated ValueThis is the price Wahi expects this property to sell for.
The calculation is powered by our Instant Home Value Estimate, which uses current market and property price trends to estimate your home’s value with a 90% accuracy rate.$660,000*
Price/Sqft$362/sqft
Days On Market23 days
Est. Mortgage$3,436/mth
Maintenance fees$375/mth
Tax Amount (2024)$3,460/yr
Description
OPEN TO BELOW CONCEPT WITH FLEX ROOM | GREAT LOCATION | FIREPLACE | 5PC MASTER ENSUITE | UPGRADES COST OVER 30K | LONG KITCHEN CENTRAL ISLAND | SEPARATE ENTRANCE. This Beautiful Home built by Trico Homes Located on a Quiet Street in the Heart of Seton close to YMCA and South Health Campus Hospital. Upon entry, you are greeted with a nice entry with a closet, 9ft ceilings and beautiful Engineered Hardwood throughout leading you to an Open Concept Kitchen and a Open to below concept Living room with loads of Natural Light, a 2PC Bathroom and a flex room well located close to the entrance.The kitchen has Large Upgraded Quartz Center Island, an Abundance of Sleek Cabinetry ,Built-In Stainless Steel Appliances, 4 Burner Gas Stove, Upgraded Backsplash, Large Under Mount Sink, and a built-in Microwave! Upstairs, you’ll find two equally sized secondary bedrooms with their own walk-in closets, bathroom and laundry space, along with a 5 - piece master suite including a walk-in closet. There’s also a spacious bonus room at the centre of the house that’s roomy enough to host a large sectional sofa and entertainment unit, ideal for family movie nights. This exquisite home comes with a myriad of upgrades including 9 ft. ceiling heights on the main, 42 high cabinets, LED pot lights, knock-down ceiling and modern lighting fixtures!
Property Details
Interior
Features
Second Floor
Bedroom - Primary
12`7" x 17`6"Bonus Room
12`8" x 16`1"4pc Bathroom
8`10" x 4`11"Laundry
8`11" x 5`11"Exterior
Parking
Garage spaces 4
Garage type -
Other parking spaces 0
Total parking spaces 4
Property History
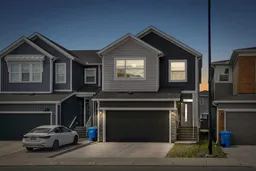 37
37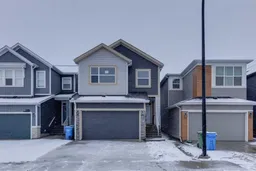 43
43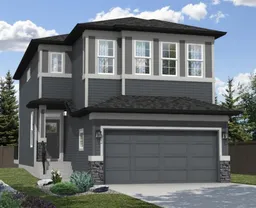 22
22
