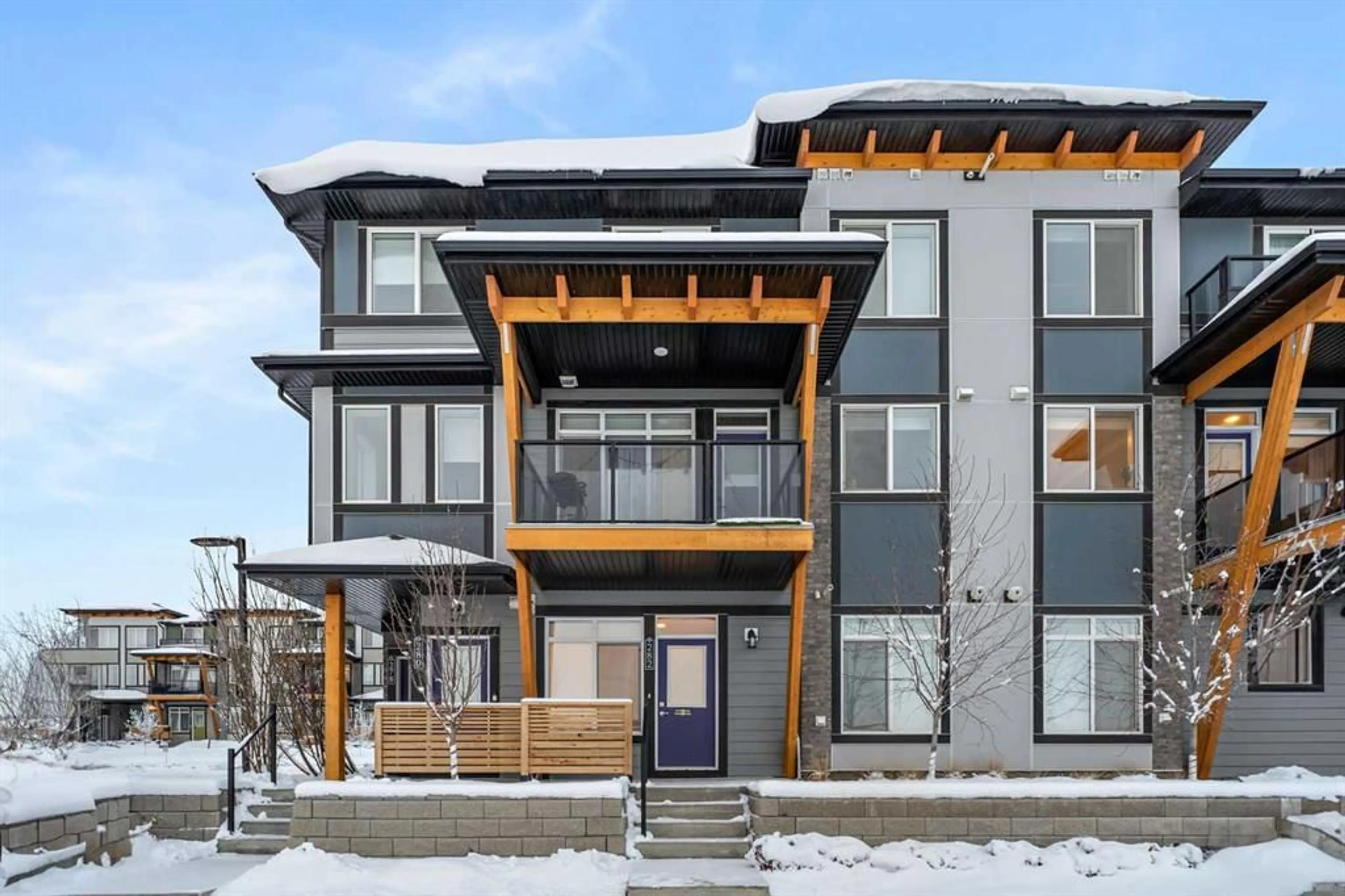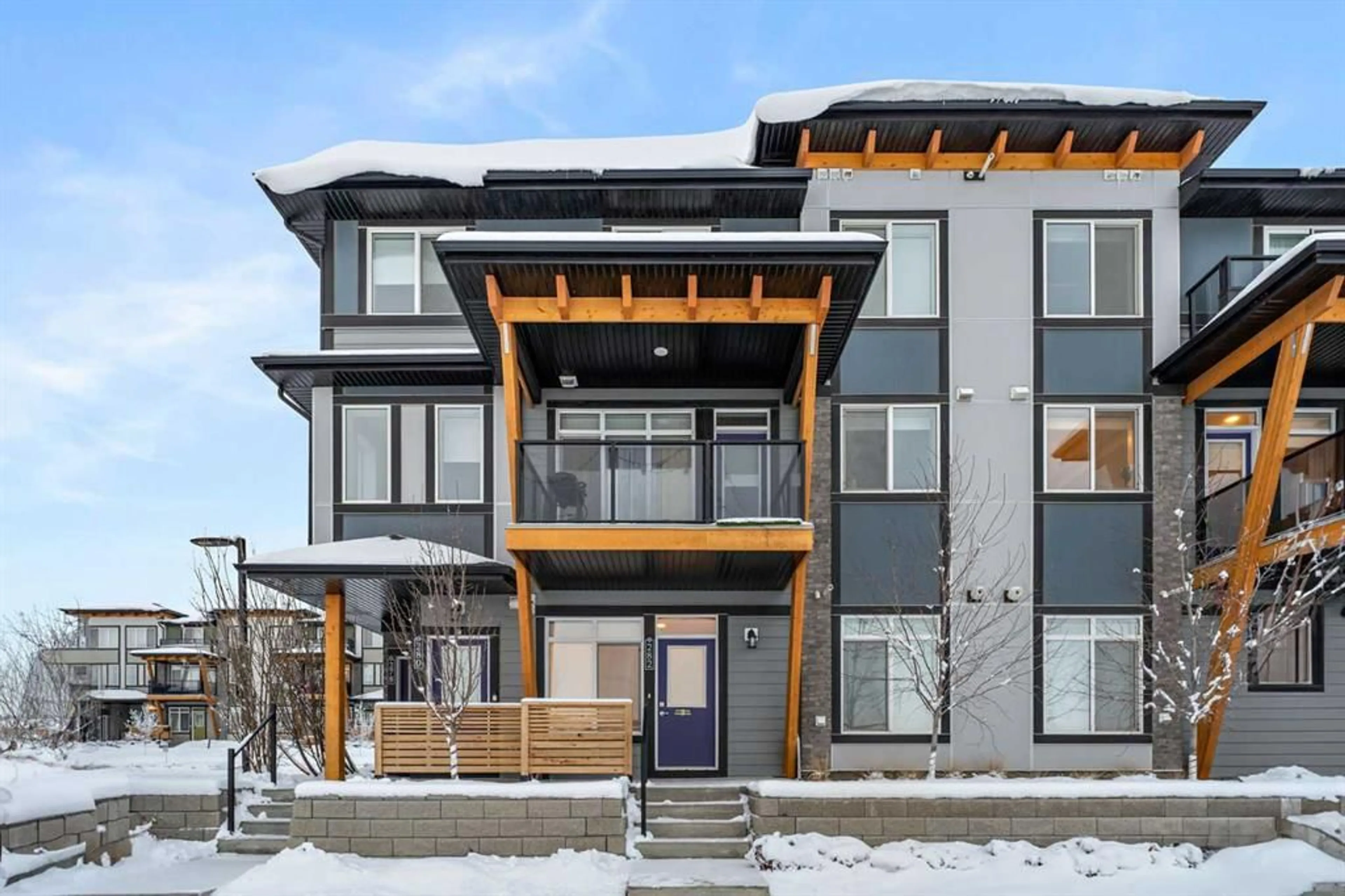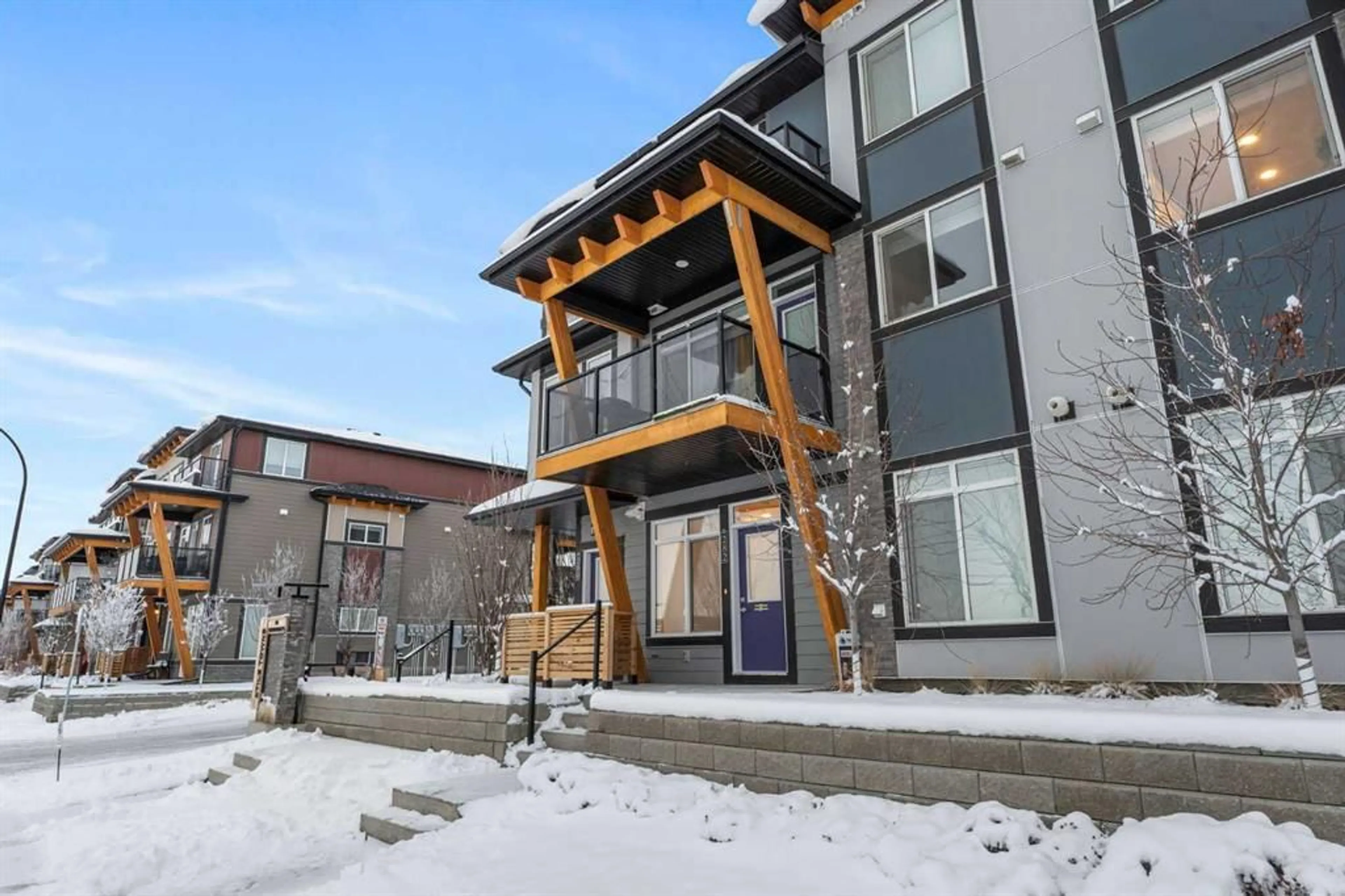282 Seton Pass, Calgary, Alberta T3M 3A7
Contact us about this property
Highlights
Estimated ValueThis is the price Wahi expects this property to sell for.
The calculation is powered by our Instant Home Value Estimate, which uses current market and property price trends to estimate your home’s value with a 90% accuracy rate.Not available
Price/Sqft$523/sqft
Est. Mortgage$1,288/mo
Maintenance fees$150/mo
Tax Amount (2024)$1,670/yr
Days On Market34 days
Description
Welcome to 282 Seton Passage SE, where modern living meets exceptional value! This 1-bedroom plus Den, 1-bathroom ground-floor condo is the perfect haven for singles, couples, or small families. Featuring an open-concept layout, the bright and spacious living area effortlessly combines style and functionality. Large windows bathe the space in natural light, creating an inviting ambiance that makes you feel right at home. The contemporary kitchen is a showstopper with sleek countertops, custom cabinetry, and stainless steel appliances—perfect for culinary enthusiasts. The living area offers plenty of room for relaxing or entertaining, while the private patio provides the ideal spot to enjoy your morning coffee or unwind in the evening. The master bedroom serves as a tranquil retreat with ample closet space and large windows, while the den is perfect as a guest room, office, or child’s room. The modern bathroom features elegant fixtures and a convenient tub/shower combo. This unit’s standout ground-floor location offers easy access to a beautifully maintained communal garden space, ideal for those who love greenery without the upkeep. Nestled in the vibrant community of Seton, you’re steps away from the world-class YMCA, South Health Campus, top-tier shopping, dining, and recreational amenities. Commuters will love the quick access to major roadways and public transit. Don’t miss out on this stunning blend of comfort, convenience, and lifestyle in one of Calgary’s most desirable communities. Schedule your showing today!
Property Details
Interior
Features
Main Floor
Living Room
13`0" x 11`0"Kitchen
8`3" x 13`3"4pc Bathroom
7`9" x 5`0"Bedroom - Primary
10`7" x 10`3"Exterior
Features
Parking
Garage spaces -
Garage type -
Total parking spaces 1




