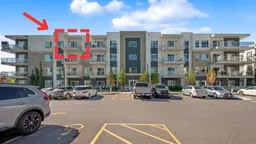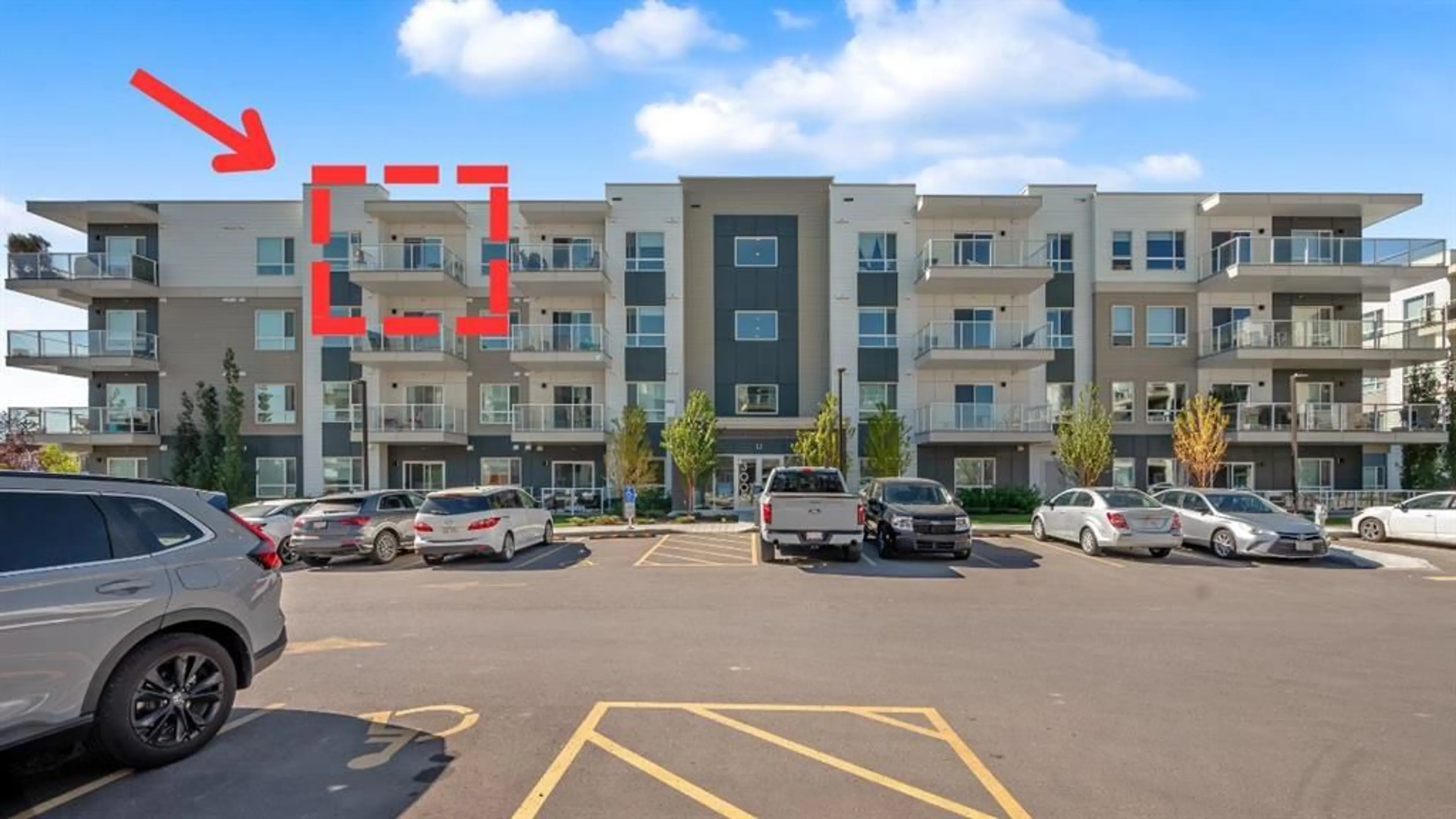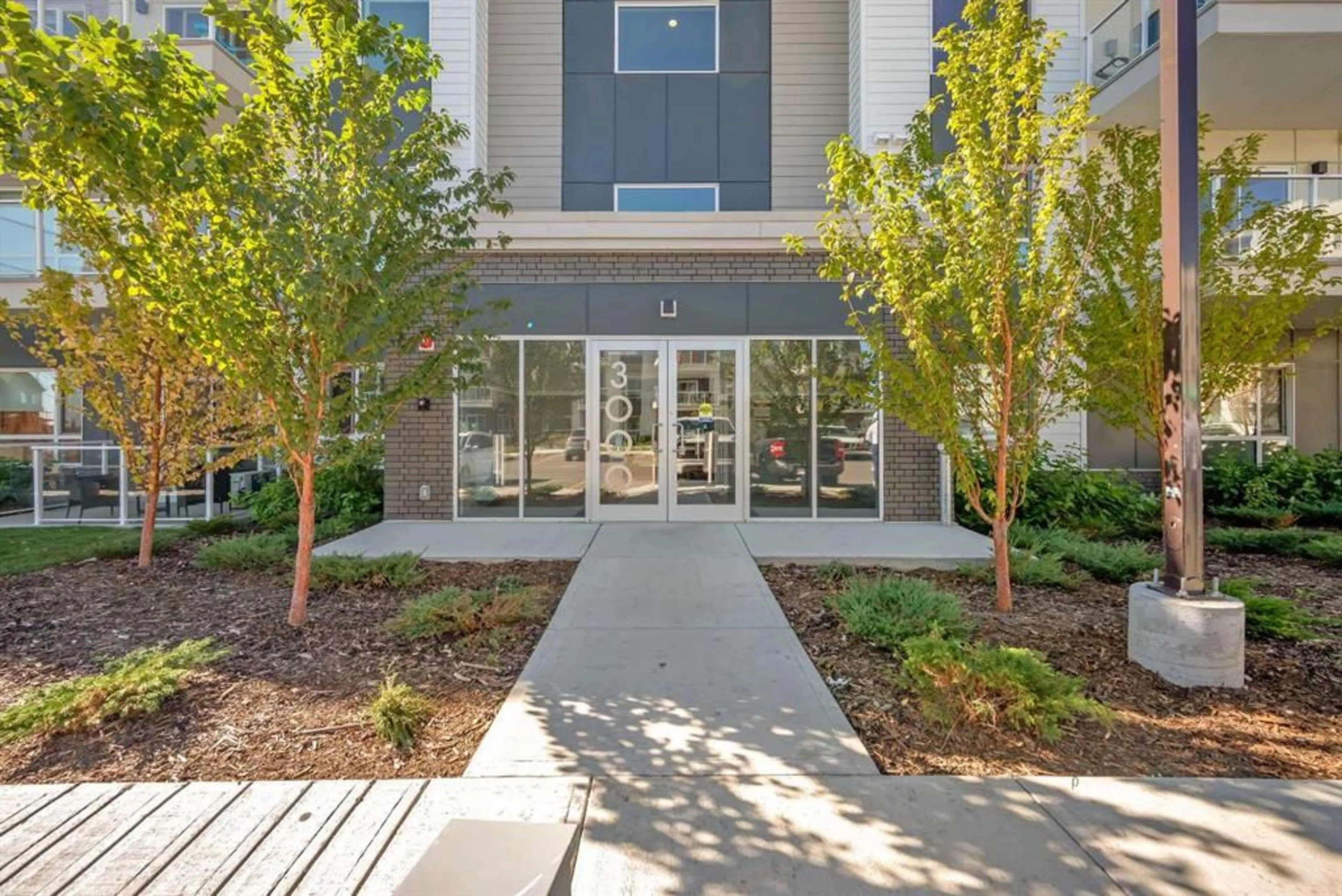220 Seton Grove #3409, Calgary, Alberta T3M 3T1
Contact us about this property
Highlights
Estimated ValueThis is the price Wahi expects this property to sell for.
The calculation is powered by our Instant Home Value Estimate, which uses current market and property price trends to estimate your home’s value with a 90% accuracy rate.Not available
Price/Sqft$445/sqft
Est. Mortgage$1,632/mo
Maintenance fees$330/mo
Tax Amount (2024)$2,017/yr
Days On Market52 days
Description
Welcome to unit #3409, 220 Seton Grove SE – a top-floor gem where modern luxury meets unbeatable convenience! Enjoy the peace and quiet of having no neighbors above, while taking in the stunning panoramic views that Seton has to offer. This 2-bedroom, 2-bathroom condo boasts sleek upgrades and a thoughtful design, maximizing every inch of its 852 sq. ft. of interior space (over 900 sq. ft. with the beautiful balcony included, offering a perfect outdoor retreat for you and your family). The unit also includes titled underground parking, perfect for those cold winter months, along with additional storage underground for all your extra belongings. The open-concept layout flows seamlessly, enhanced by premium LVP flooring, and flooded with natural light that creates a bright and welcoming atmosphere. The kitchen is a highlight, featuring stainless steel appliances, warm brown cabinetry that extends to the ceiling for easy cleaning and additional storage, and quartz countertops that beautifully balance the space. The sleek and modern design provides both functionality and elegance. The spacious primary bedroom comes complete with large windows, a walk-in closet, and a 4-piece ensuite that offers plenty of drawer space for all your essentials. The bright second bedroom also features a walk-in closet, making storage a breeze. This top-floor unit is located in the vibrant community of Seton, where you’ll have access to schools, grocery stores, Cineplex, and an LRT station all just steps away. Plus, you're close to commercial plazas and parks for endless convenience. Your underground parking ensures your vehicle stays safe and warm year-round. Don’t miss out on this incredible opportunity—call your favourite realtor today to book a showing for unit #3409 and experience the luxury and convenience it has to offer!
Property Details
Interior
Features
Main Floor
Bedroom - Primary
9`3" x 13`9"Walk-In Closet
8`4" x 6`4"4pc Bathroom
8`7" x 4`11"4pc Ensuite bath
8`3" x 8`10"Exterior
Features
Parking
Garage spaces -
Garage type -
Total parking spaces 1
Condo Details
Amenities
Bicycle Storage, Elevator(s), Parking, Snow Removal, Trash, Visitor Parking
Inclusions
Property History
 27
27

