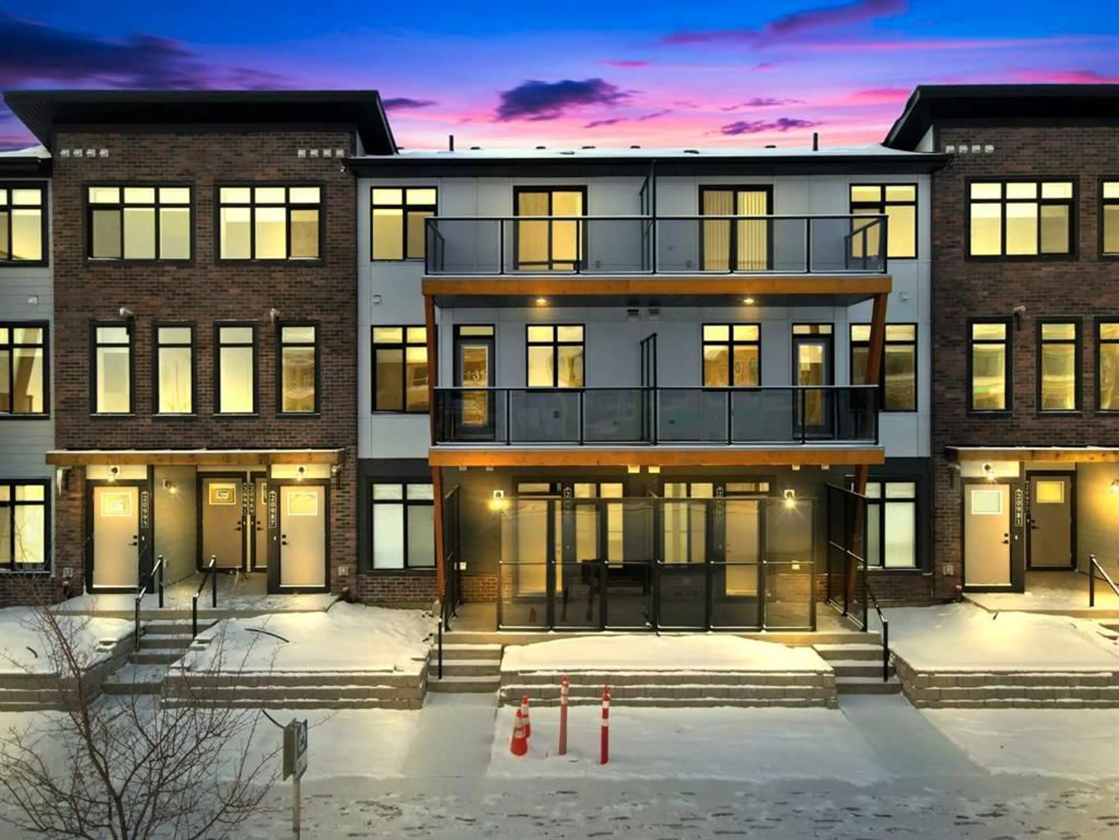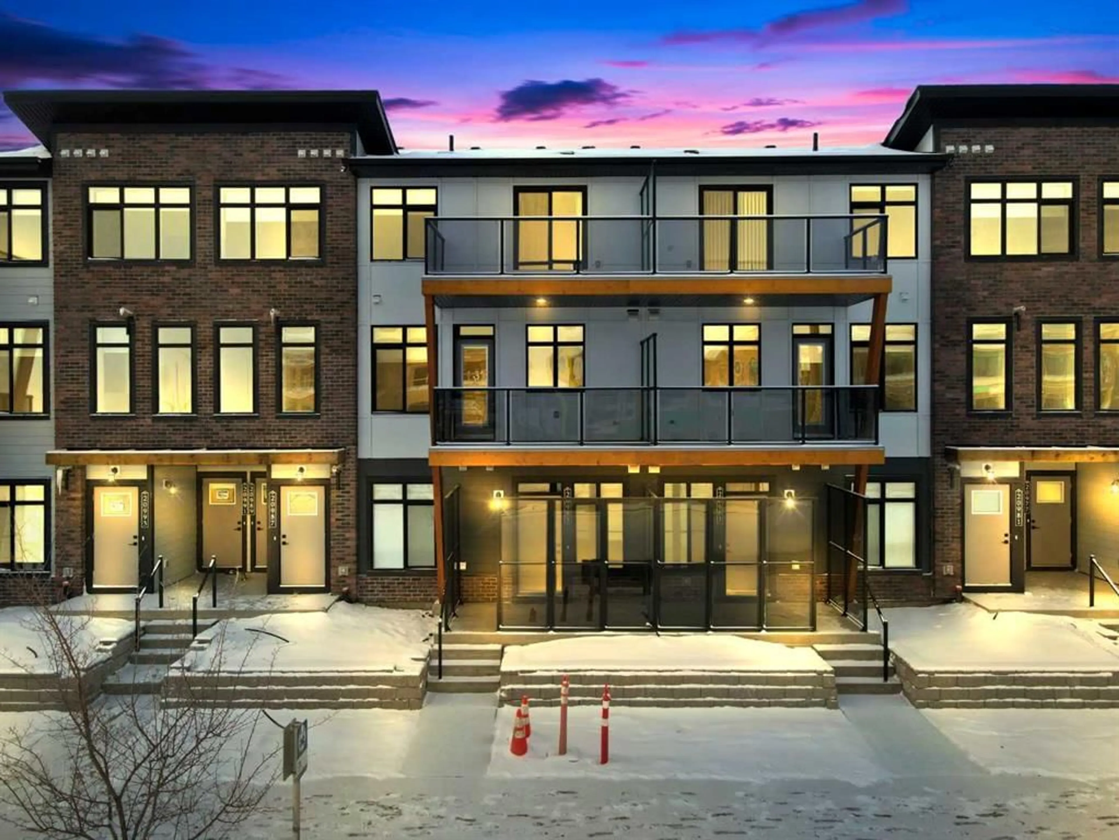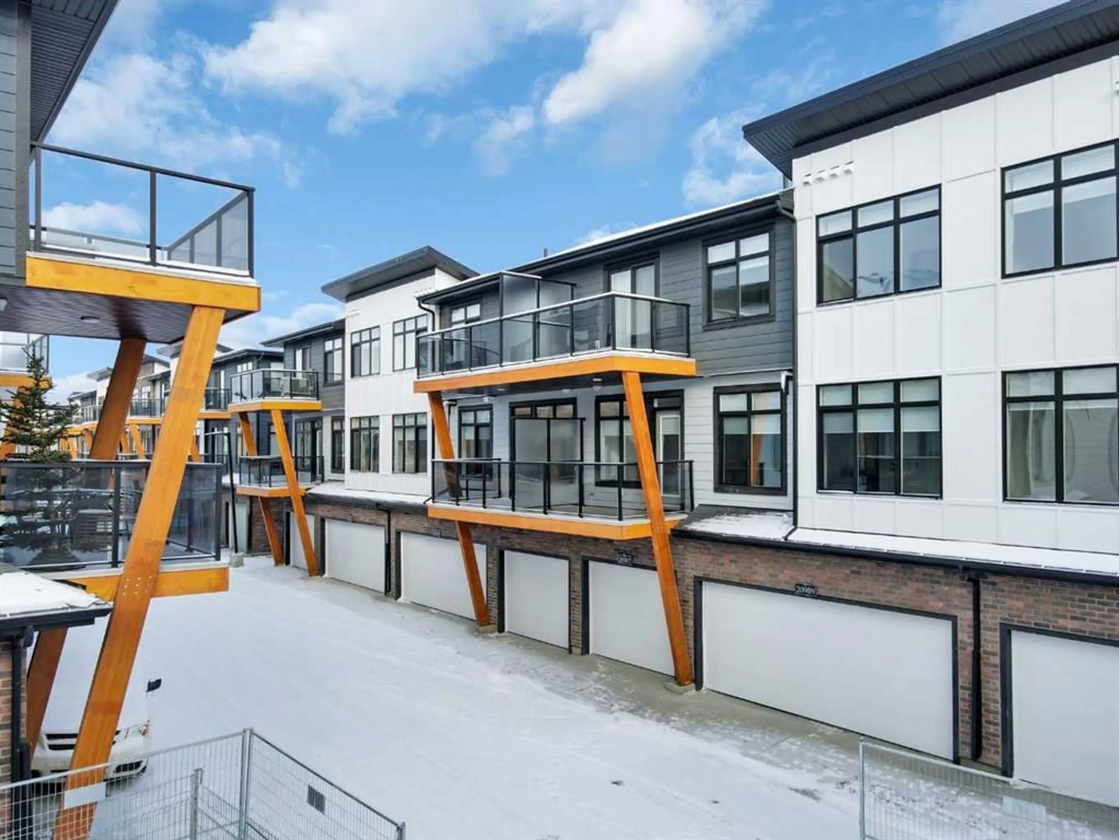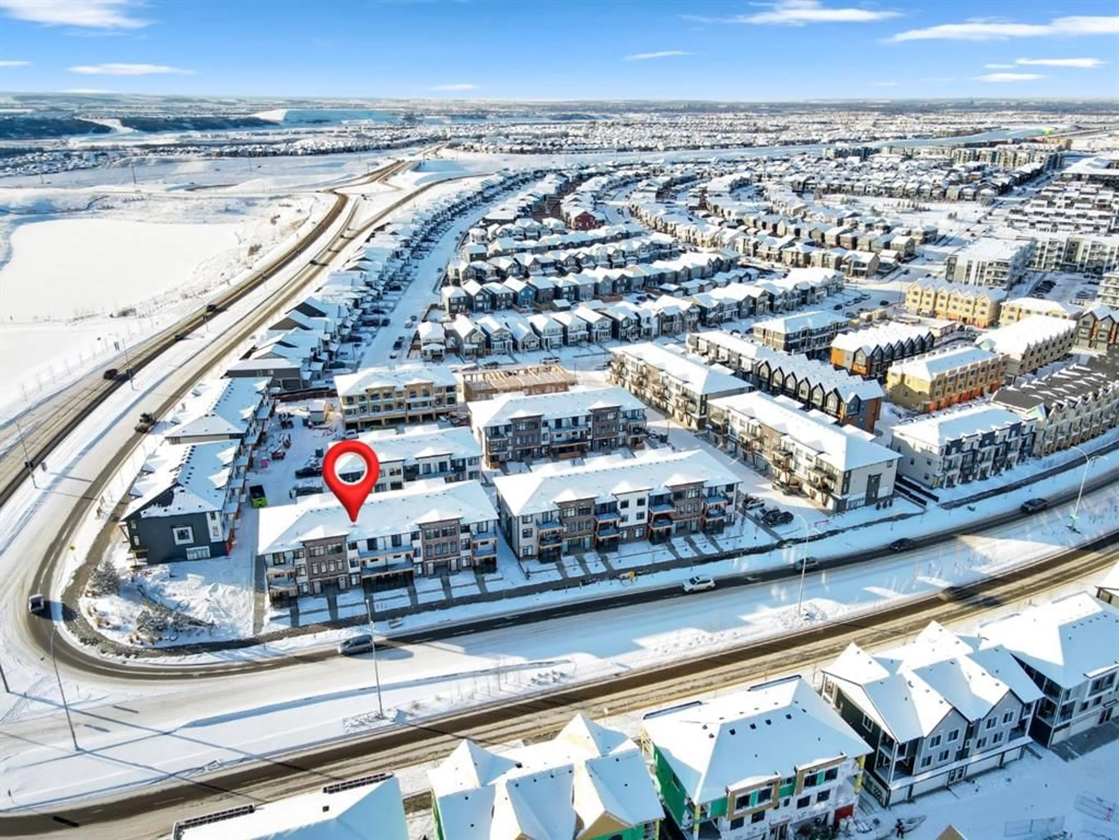20987 Seton Way, Calgary, Alberta T3M 3Y5
Contact us about this property
Highlights
Estimated ValueThis is the price Wahi expects this property to sell for.
The calculation is powered by our Instant Home Value Estimate, which uses current market and property price trends to estimate your home’s value with a 90% accuracy rate.Not available
Price/Sqft$378/sqft
Est. Mortgage$2,147/mo
Maintenance fees$229/mo
Tax Amount ()-
Days On Market11 days
Description
This Is It! Your Dream Townhouse in the Heart of Seton. Welcome to this stunning, brand-new three-bedroom townhouse—the perfect blend of luxury, convenience, and investment potential. Thoughtfully designed with high-end finishes and contemporary charm, this home greets you with luxury vinyl plank flooring that sets the tone for elegant living. The state-of-the-art kitchen is a true showstopper, featuring sleek stainless steel appliances, quartz countertops, and a striking black kitchen island—perfect for casual dining or a stylish breakfast spot. The open-concept layout seamlessly connects the kitchen to the living and dining areas, leading to a spacious balcony—your private retreat for morning coffee or breathtaking sunsets. Upstairs, you’ll find three well-appointed bedrooms, including a serene primary suite with its own private balcony and a luxurious 4-piece ensuite—your personal oasis. The secondary bathroom and laundry are conveniently located on this level, with both bathrooms featuring black quartz countertops and elegant golden hardware, adding a touch of sophistication. Additional features include an attached garage for secure parking and storage. Nestled in the vibrant Seton community, this home offers unparalleled access to top-tier amenities, including trendy restaurants, shopping, entertainment, the YMCA, and South Health Campus. With nearby schools and seamless commuting options, this property is not just a stylish home but also a smart investment in a thriving neighborhood. Don’t miss this incredible opportunity—schedule your private tour today!
Property Details
Interior
Features
Main Floor
2pc Bathroom
4`11" x 4`10"Kitchen
7`6" x 12`1"Living/Dining Room Combination
12`7" x 17`5"Furnace/Utility Room
5`6" x 3`6"Exterior
Features
Parking
Garage spaces 1
Garage type -
Other parking spaces 0
Total parking spaces 1
Property History
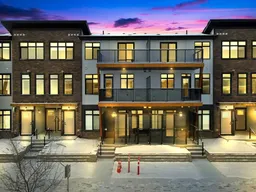 38
38
