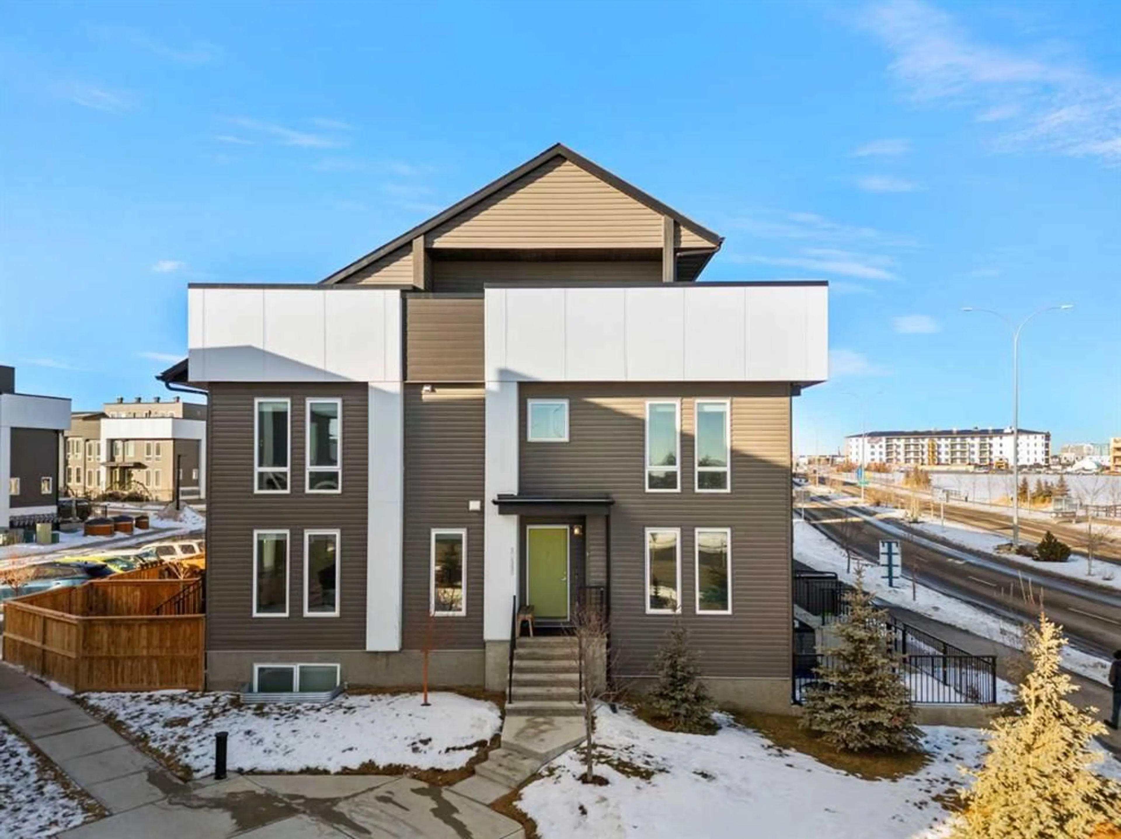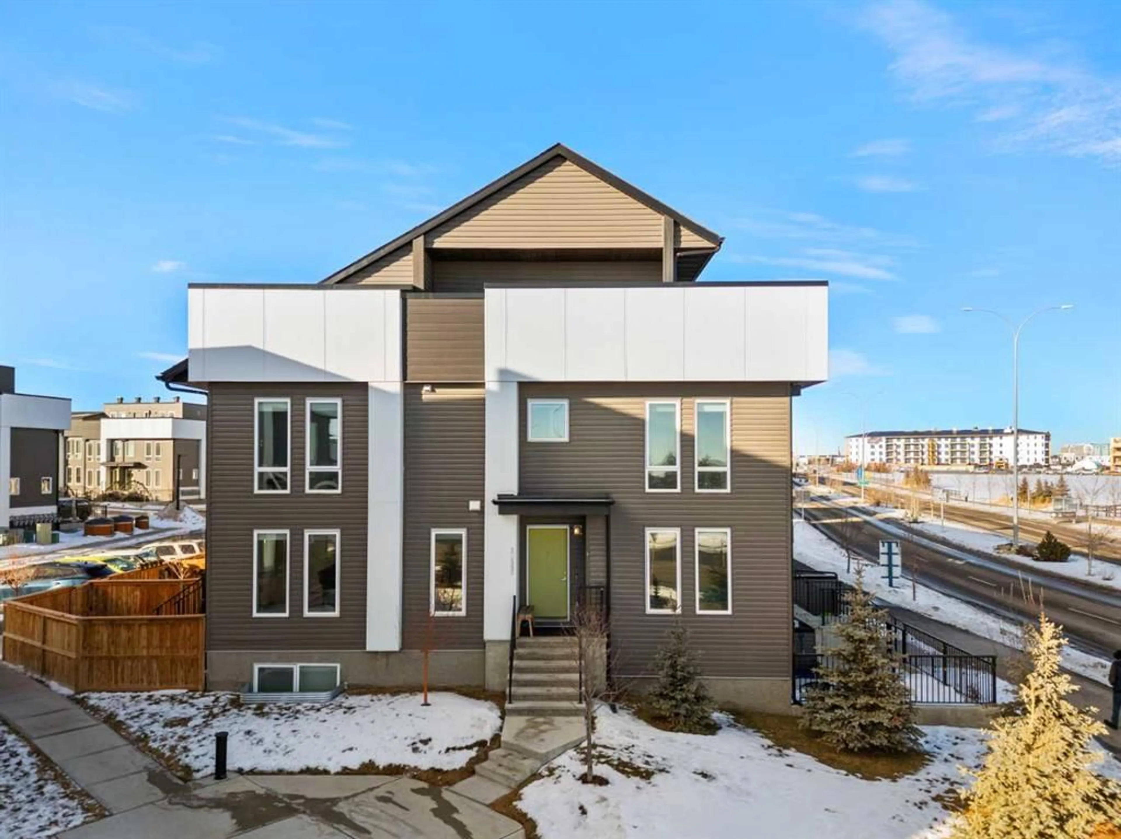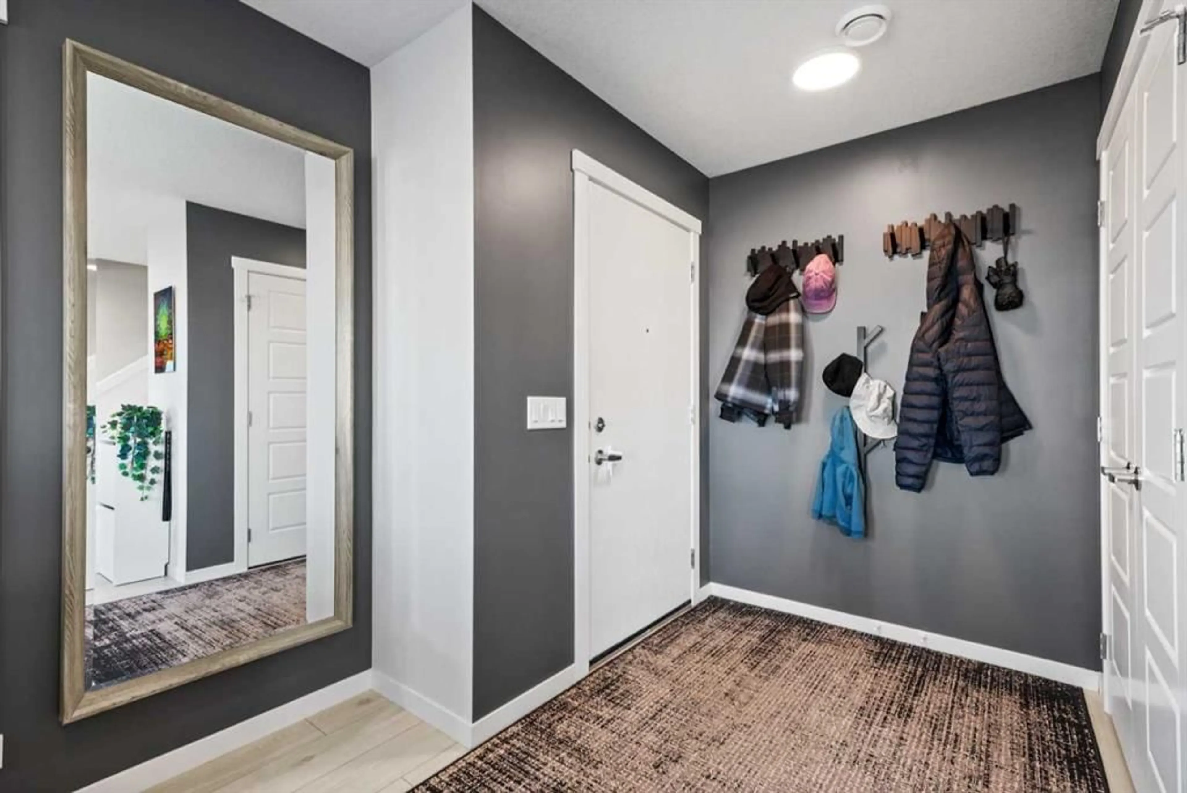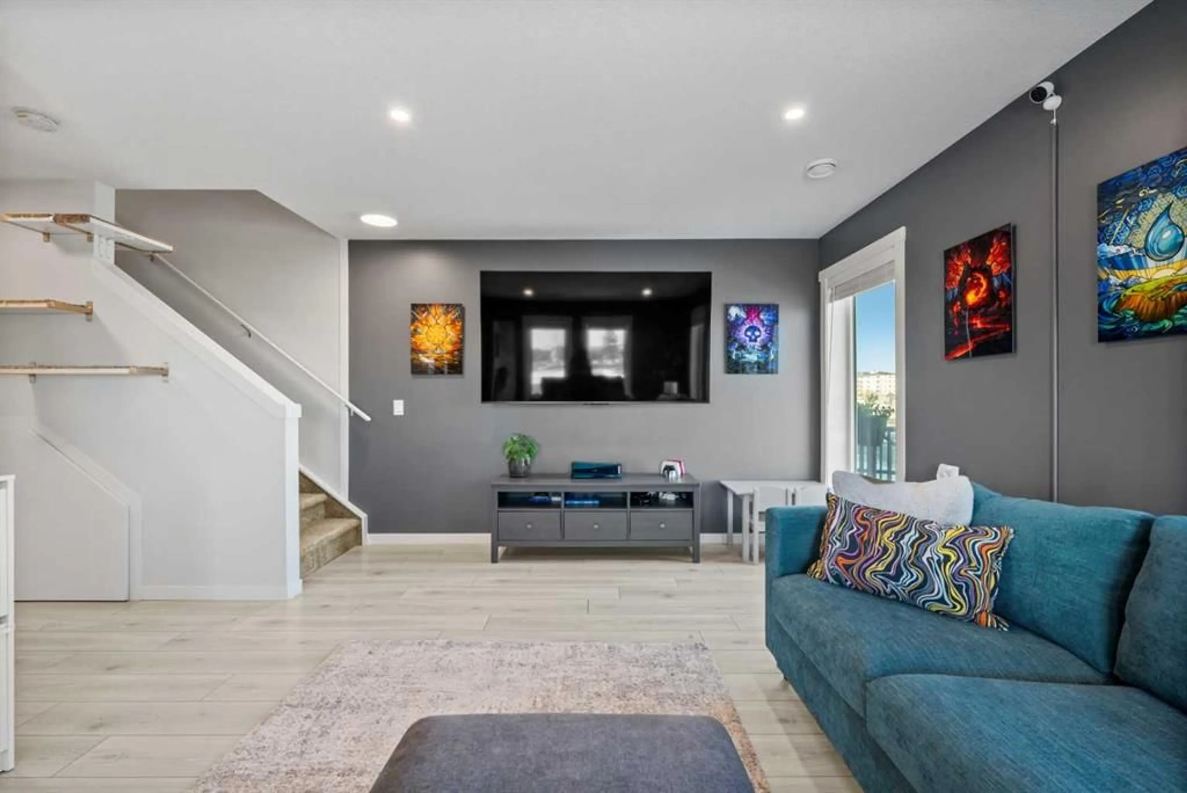20585 Seton Way, Calgary, Alberta T3M 3H1
Contact us about this property
Highlights
Estimated ValueThis is the price Wahi expects this property to sell for.
The calculation is powered by our Instant Home Value Estimate, which uses current market and property price trends to estimate your home’s value with a 90% accuracy rate.Not available
Price/Sqft$263/sqft
Est. Mortgage$2,127/mo
Maintenance fees$374/mo
Tax Amount (2024)$2,892/yr
Days On Market3 days
Description
Welcome to this stunning 3 Bedroom 2.5 Bathroom NET ZERO home with SOLAR PANELS, TRIPLE PANE WINDOWS AND THE EFFICIENCY OF A HEAT PUMP SYSTEM THAT WILL ENSURE YOU ARE PAYING LITTLE TO NO UTILITY COSTS located in the vibrant southeast community of Seton. Step into the welcoming foyer, complete with grey luxury vinyl flooring and a convenient front closet, perfect for storing essentials. As you continue, you'll be greeted by a bright and airy living room, thoughtfully designed with five evenly spaced TRIPLE GLAZED WINDOWS that flood the space with natural light. Down a short hallway, you'll discover the heart of the home: a beautifully designed kitchen and dining area. The kitchen is equipped with quartz countertops, full-sized brown cabinets, and stainless steel appliances, including a refrigerator, dishwasher, microwave hood fan, and electric cooktop. A spacious kitchen island offers additional prep space, while the pantry provides ample storage for all your culinary needs. The dining area, with multiple windows overlooking the backyard, creates the perfect setting for family meals or entertaining guests. On the upper level, you’ll find three generously sized bedrooms. The first two rooms are versatile, ideal for use as a children’s room, guest room, or home office. The primary bedroom is a serene retreat, complete with a large window offering street views, a walk-in closet with plenty of storage, and a luxurious 5-piece ensuite. The ensuite features a double vanity with quartz countertops, tile flooring, and cabinets for your bathroom essentials. Also conveniently located on this floor is a stacked laundry machine, making laundry days a breeze. Continue to the 3rd level, where you’ll find 3RD FLOOR BONUS ROOM that can serve as a home office, family room, or additional living space. This room opens onto a ROOFTOP PATIO with TURF and DECKING TILES an ideal spot for enjoying morning coffee or taking in the views of the NEARBY GREEN SPACE. The backyard offers ample space for outdoor activities, making it perfect for hosting family gatherings or simply relaxing in the fresh air. Located in the sought-after community of Seton, this home is close to an array of amenities. The area features a high school, playgrounds, a basketball court, a skate park, and green spaces. Seton is also home to a variety of shopping and dining options, the South Health Campus Hospital, and a state-of-the-art YMCA with a rock climbing wall, swimming pools, gymnasium, workout areas, dance studios, library, childcare services, and more. Future plans for Seton include additional schools and a community center with an outdoor rink. With easy access to Deerfoot Trail, commuting is quick and convenient. Don’t miss this opportunity to own a beautiful home in one of Calgary’s most exciting new communities. Book your showing today through the ShowingTime app!
Property Details
Interior
Features
Upper Floor
Bedroom
9`4" x 12`8"4pc Bathroom
8`0" x 4`11"5pc Ensuite bath
10`10" x 4`11"Bedroom
9`3" x 12`1"Exterior
Features
Parking
Garage spaces -
Garage type -
Total parking spaces 1
Property History
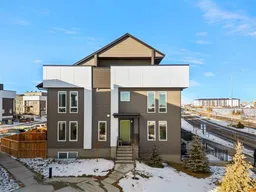 50
50
