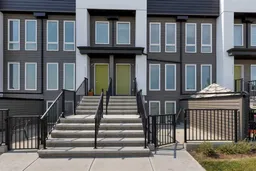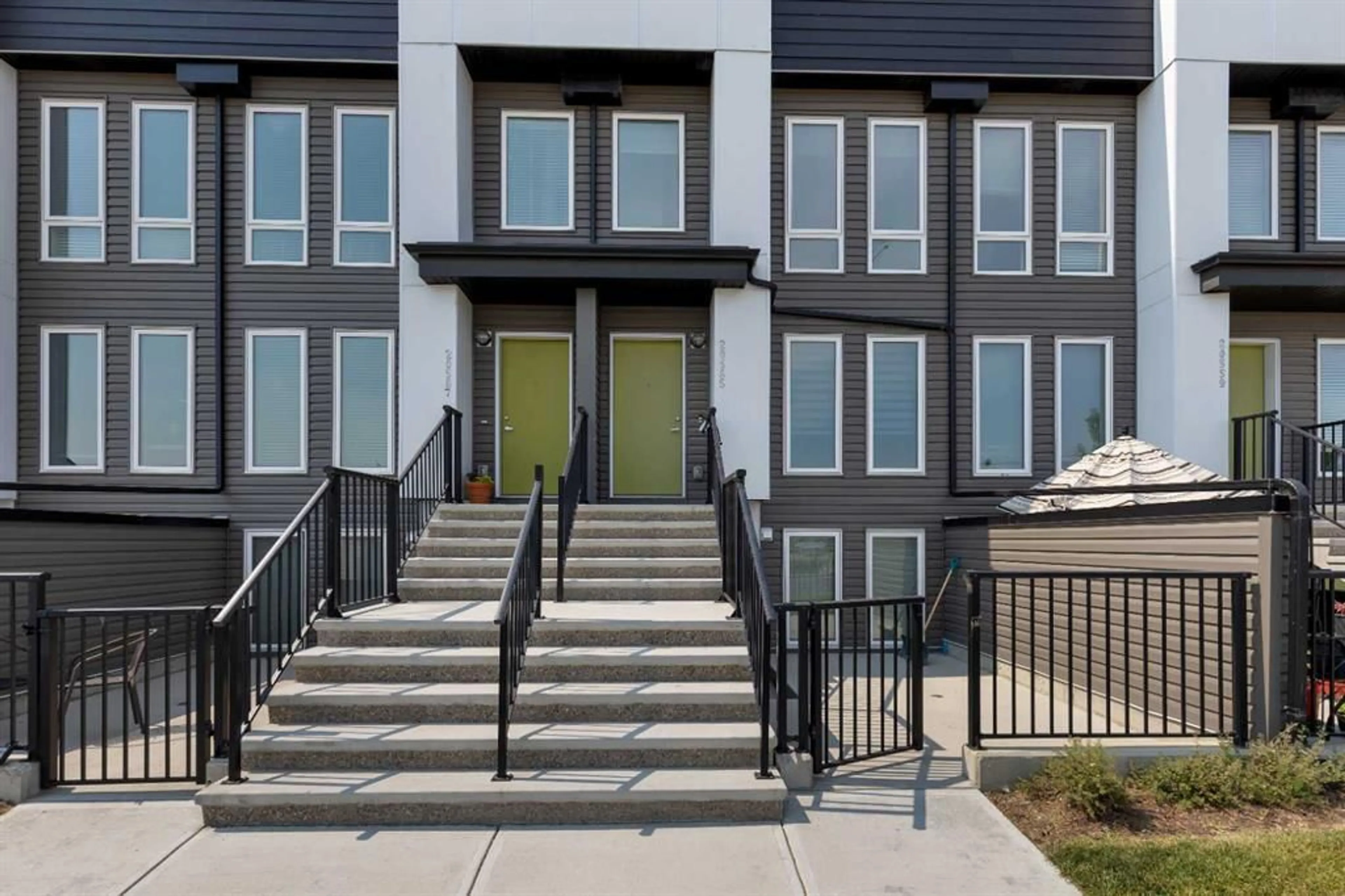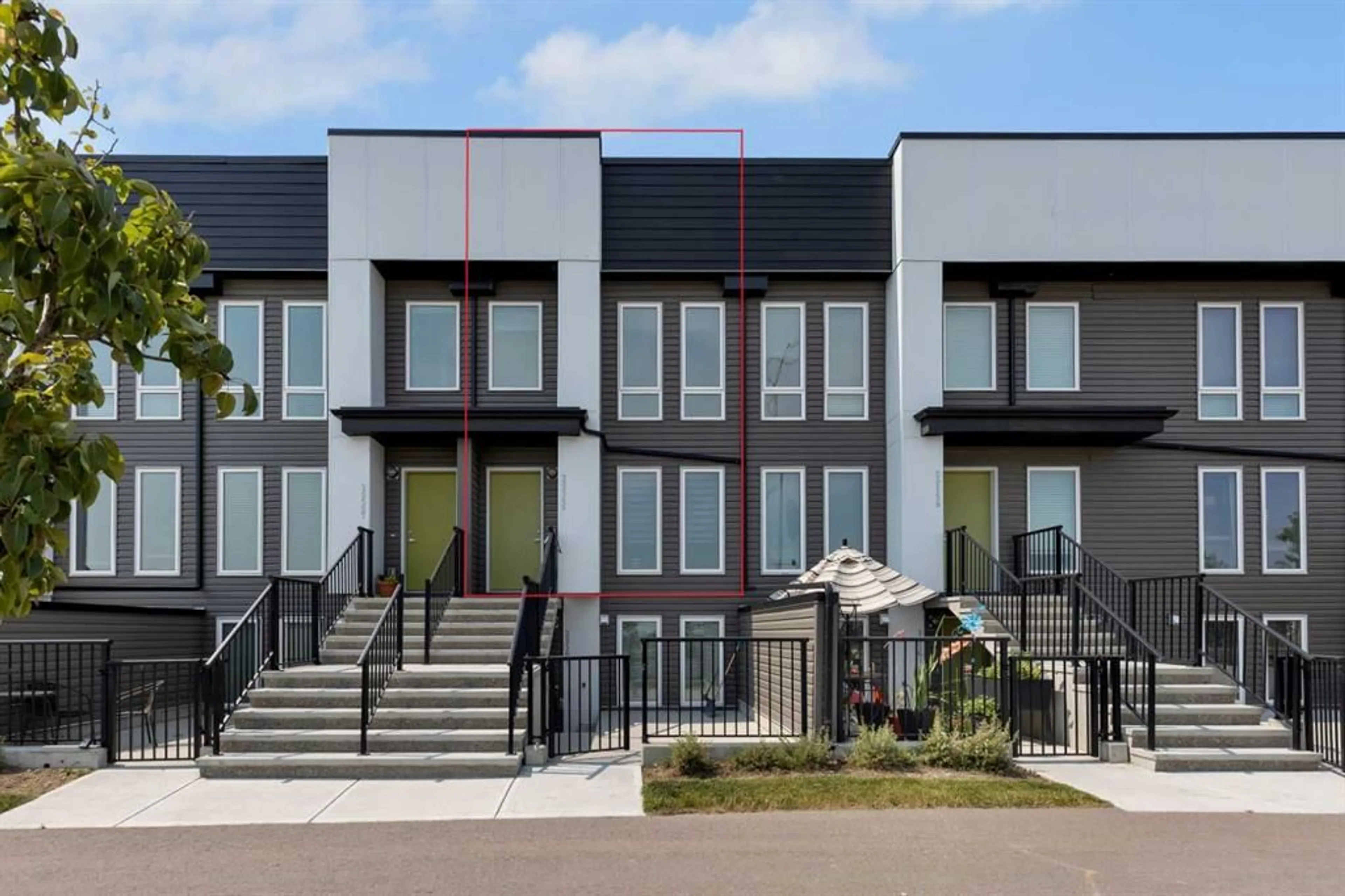20565 Seton Way, Calgary, Alberta T3M 3H1
Contact us about this property
Highlights
Estimated ValueThis is the price Wahi expects this property to sell for.
The calculation is powered by our Instant Home Value Estimate, which uses current market and property price trends to estimate your home’s value with a 90% accuracy rate.$452,000*
Price/Sqft$306/sqft
Days On Market1 day
Est. Mortgage$1,976/mth
Maintenance fees$241/mth
Tax Amount (2024)$2,649/yr
Description
This is it! Exceptional price & value in this LIKE NEW 3 Storey townhouse condo right in the heart of Seton. Part of the Zen Urban family, this Avalon Master Built project features a row of townhouses built to ‘Net Zero’ standards and feature solar panels which helps save significantly on energy bills. Additionally, the Hybrid Split System Heat pump designed with energy efficiency in mind will keep you cool in the summer and cozy warm in the winter. With just over 1500 sq ft (RMS) of living space, this 2-bedroom unit is located in a desirable part of the complex facing east with panoramic views from the rooftop deck. Bright & functional kitchen features generous quartz counter space, stainless steel appliances, plenty of maple cabinetry and a spacious center island. Main level features an open concept design shared by the kitchen, dining room and living room - the space is perfect for entertaining! Upstairs, enjoy a spacious primary bedroom with 2 closets and a private 3-piece ensuite bath. Right outside the bedroom is the upper-level laundry. Down the hall to the second good sized bedroom and full 4-piece bathroom. Up a few more stairs to the flex room and roof top deck. The flex room space is large enough for a home office, family room, games room or guest bedroom. You will love the private rooftop deck. Private yard with access to the assigned parking stall. Ideal location close to South Health Campus, shopping, movie theatre, restaurants, parks, pathways and the world’s largest YMCA. Location, quality & value. This one won’t last! 20565 Seton Way SE
Property Details
Interior
Features
Main Floor
Dining Room
11`0" x 13`1"Living Room
14`2" x 17`3"Kitchen
11`0" x 13`1"2pc Bathroom
3`2" x 5`5"Exterior
Features
Parking
Garage spaces -
Garage type -
Total parking spaces 1
Property History
 41
41

