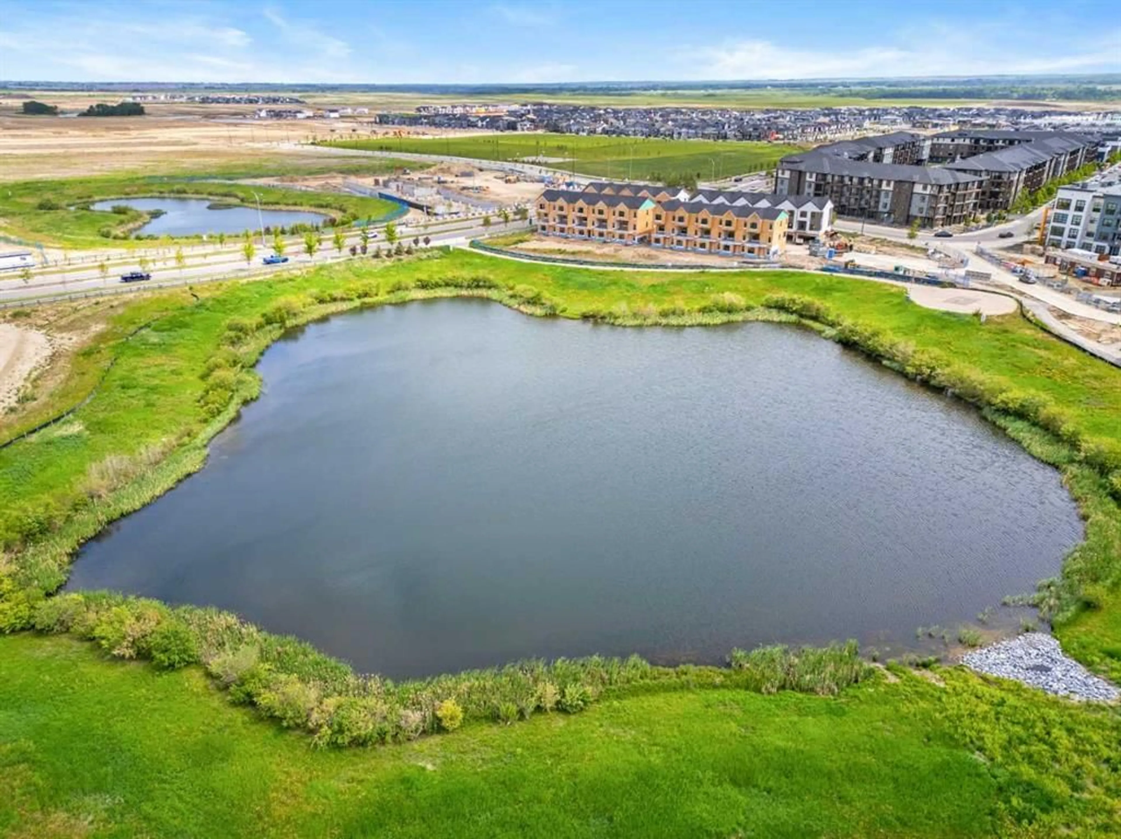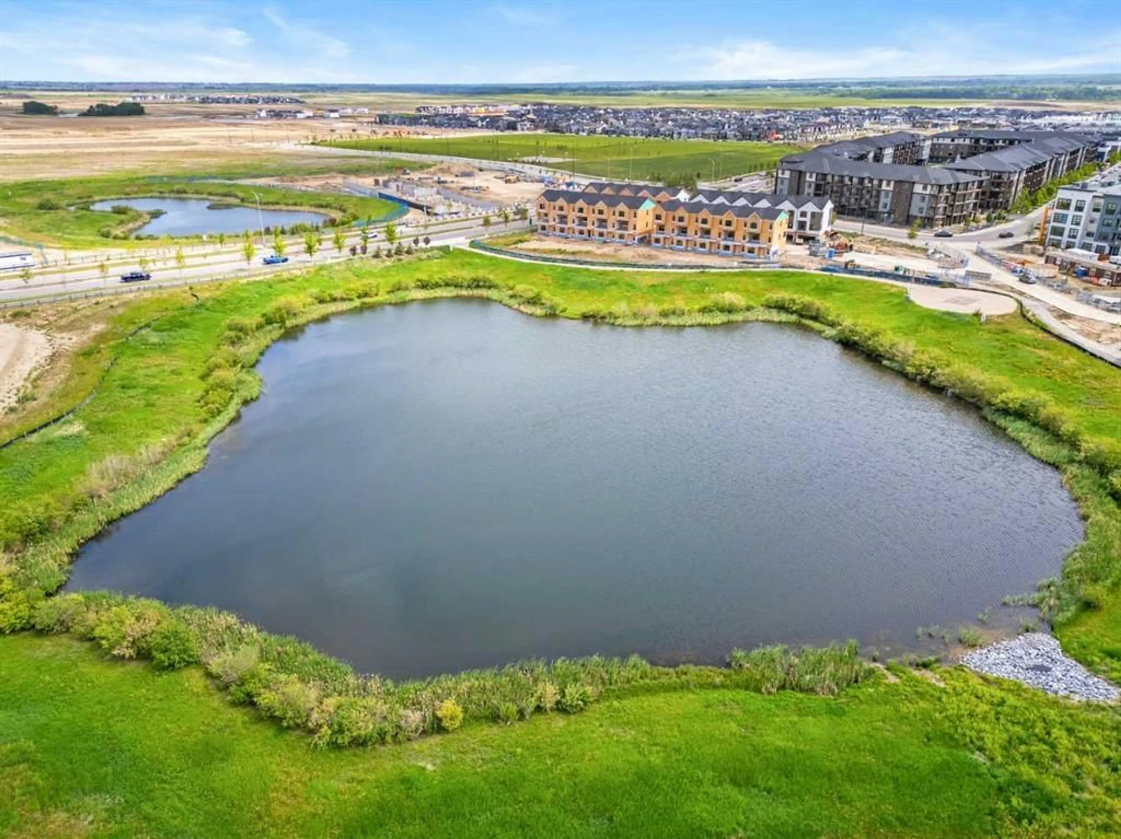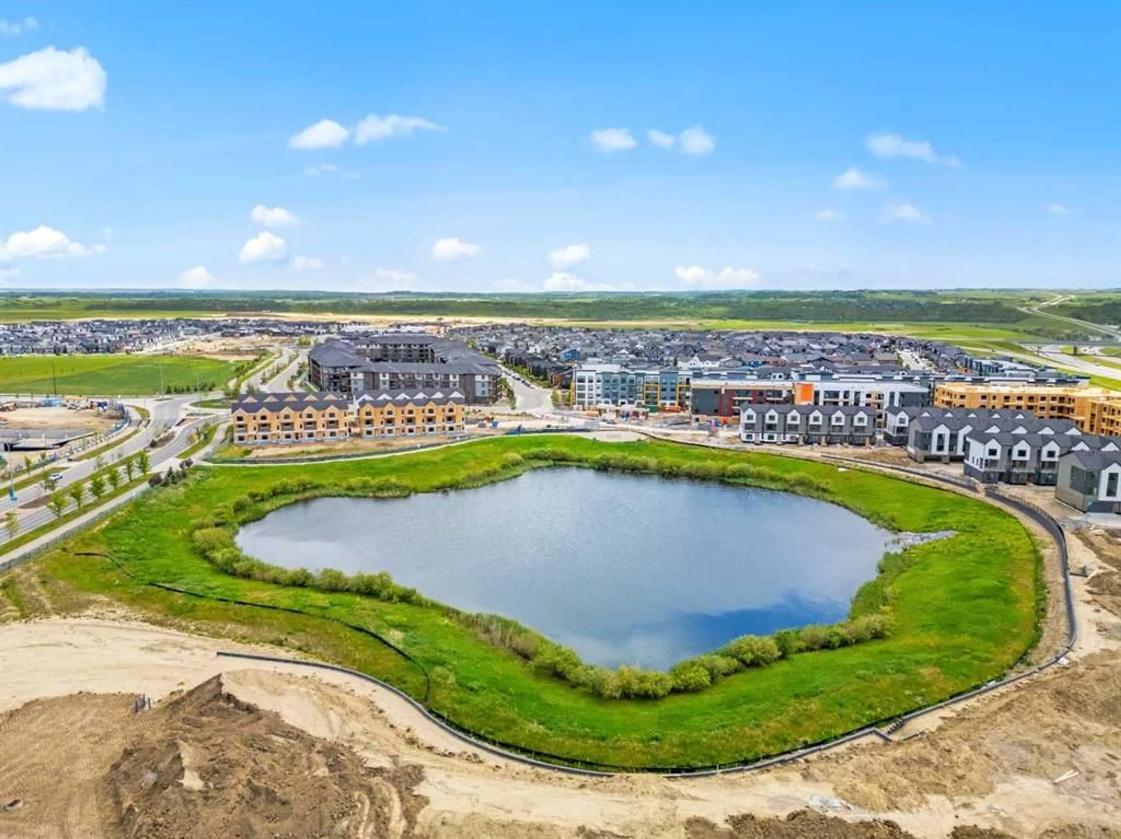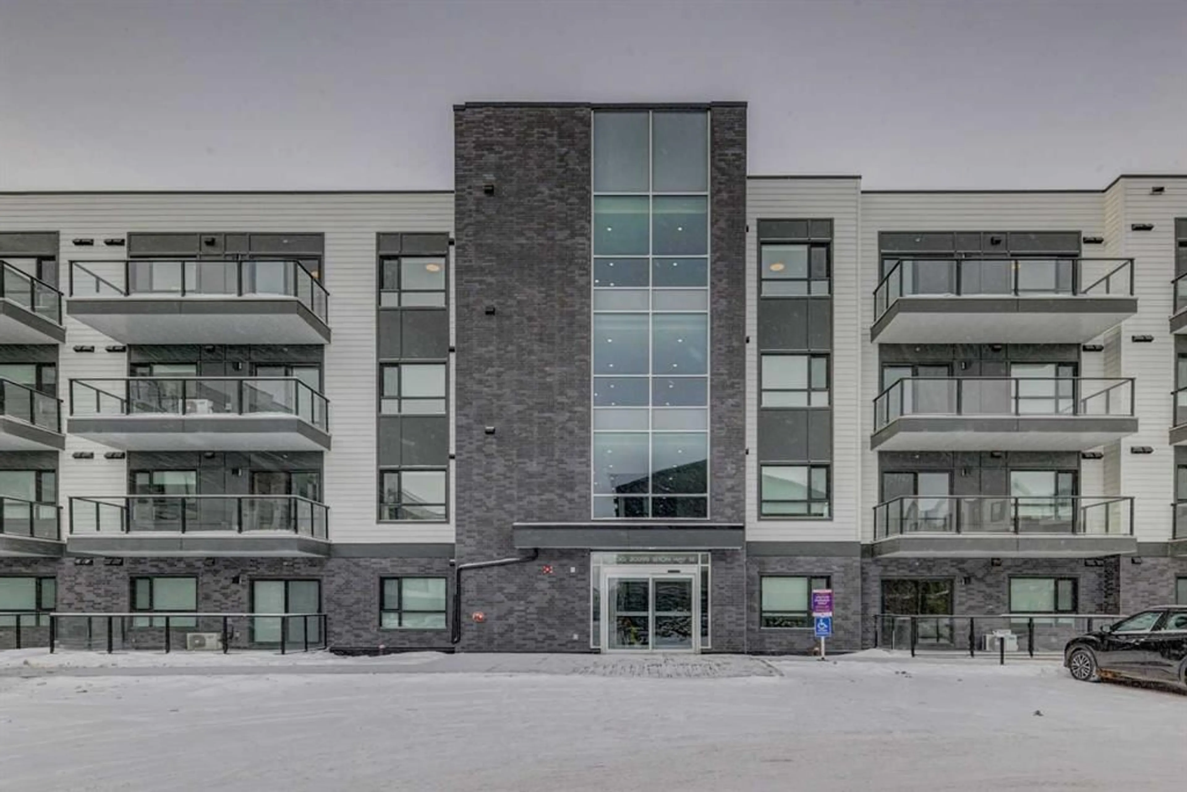20295 SETON Way #5103, Calgary, Alberta T3M 3Y9
Contact us about this property
Highlights
Estimated ValueThis is the price Wahi expects this property to sell for.
The calculation is powered by our Instant Home Value Estimate, which uses current market and property price trends to estimate your home’s value with a 90% accuracy rate.Not available
Price/Sqft$409/sqft
Est. Mortgage$1,842/mo
Maintenance fees$469/mo
Tax Amount (2024)$2,000/yr
Days On Market3 days
Description
SETON SERENITY, one of Calgary's most sought-after developments. BUILT BY CEDARGLEN LIVING, WINNER OF THE CustomerInsight BUILDER OF CHOICE AWARD, 5 YEARS RUNNING! You’ll feel right at home in this spacious 1046.48 RMS sq.ft. (1125 sq.ft. builder size) 2 bed, 2 bath CORNER UNIT with open plan (L3 model), 9' ceilings, LVP flooring throughout (NO CARPET) and so much more. The kitchen is spectacular with upgraded two-tone, full-height cabinets, upgraded chimney hood fan, quartz counters, undermount sink and S/S appliances. The extended island is upgraded with breakfast bar, which transitions into the spacious living & dining areas, perfect for entertaining. The spacious primary bedroom has a sizeable walk-in closet, quartz counters, dual sinks and a stand-up shower with upgraded full-height tiles and added drawers. The additional bedroom located on the opposite side of the unit, is perfect for kids, guests, or an office. Nearby is the laundry/storage room (washer & dryer included) and a 4pc bath with quartz counters, upgraded full height tiles above the tub and undermount sink. Amazing patio with gas line hook up, the perfect place to relax in the summer. An underground titled parking stall and A/C rough-in completes this beautiful home. There are many bespoke amenities outside your front door, so park the car and put on your walking shoes. The LARGEST YMCA IN THE WORLD and the SETON HOA is just around the corner. SOUTH HOSPITAL, shopping, restaurants and cafes are all just a short stroll away. PET & RENTAL FRIENDLY COMPLEX. VIRTUAL TOUR AVAILABLE!
Property Details
Interior
Features
Main Floor
Kitchen
16`9" x 8`11"Laundry
7`10" x 5`4"Living Room
13`2" x 13`0"Bedroom - Primary
12`1" x 10`0"Exterior
Features
Parking
Garage spaces -
Garage type -
Total parking spaces 1
Condo Details
Amenities
Elevator(s), Secured Parking, Snow Removal, Trash, Visitor Parking
Inclusions
Property History
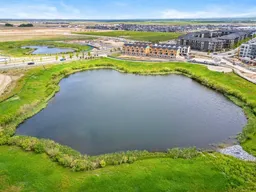 45
45
