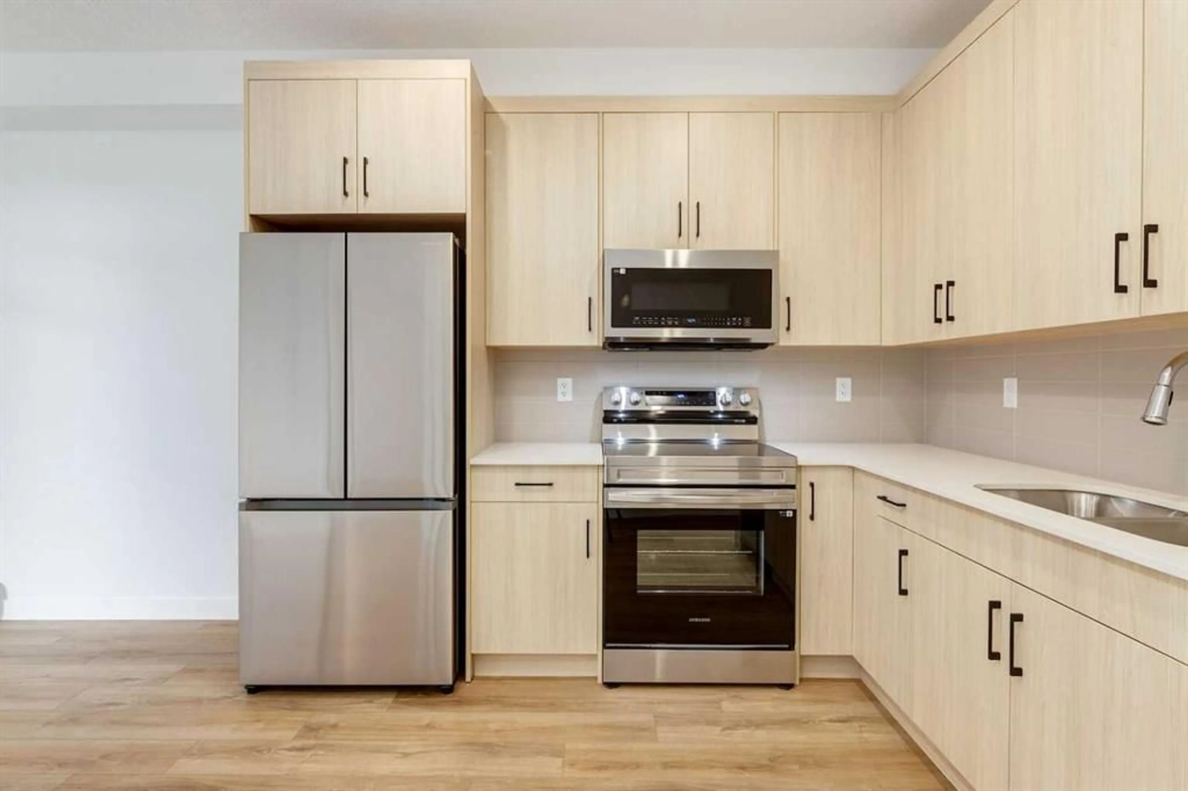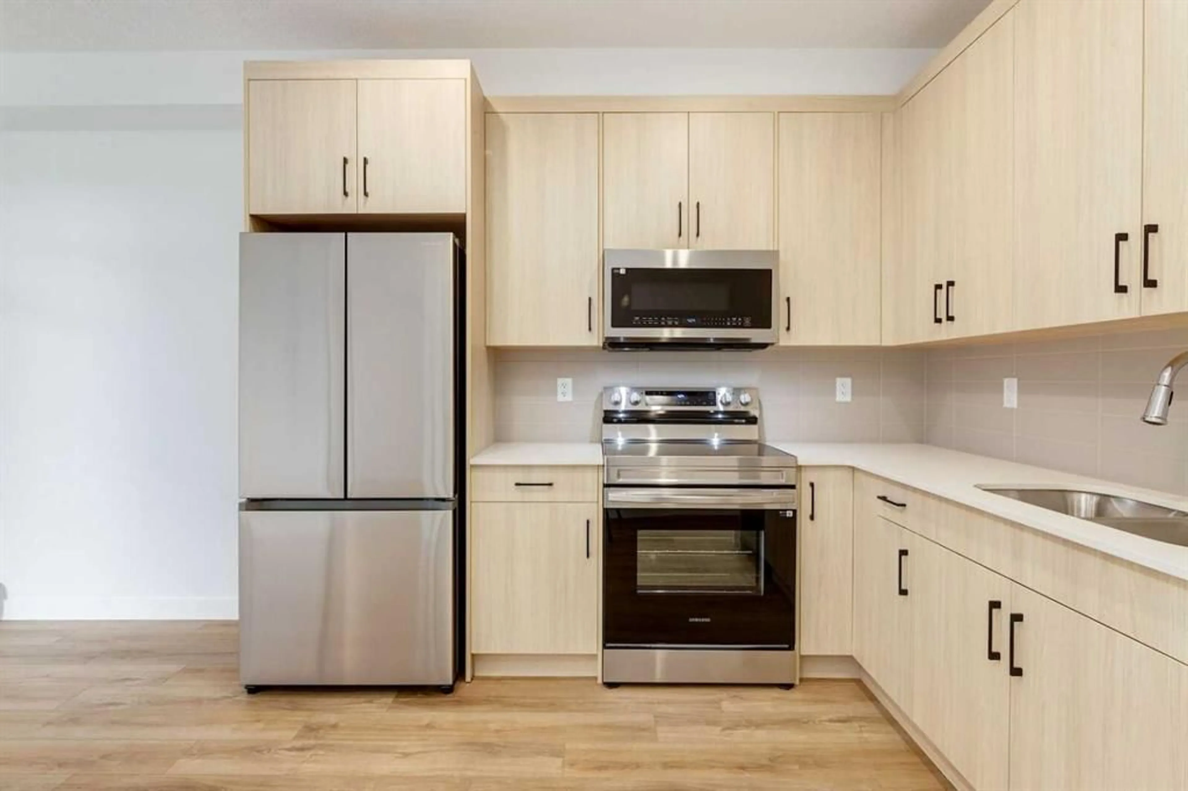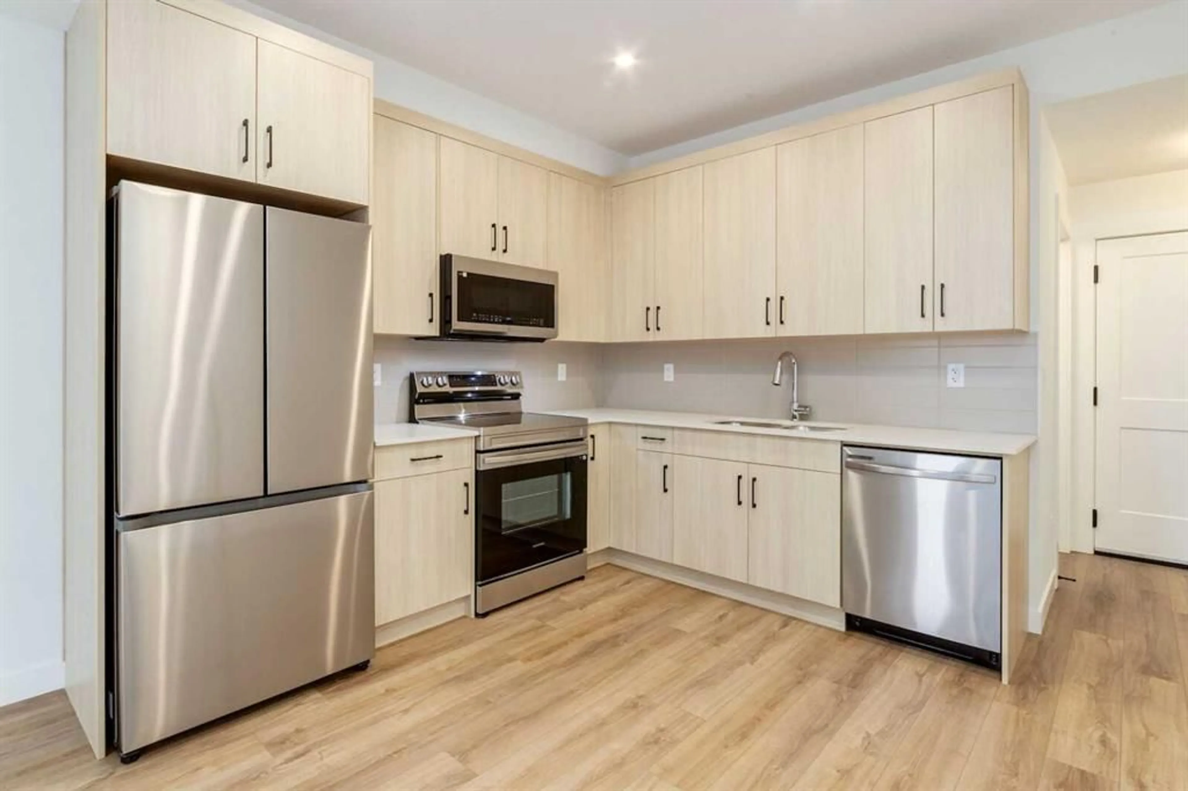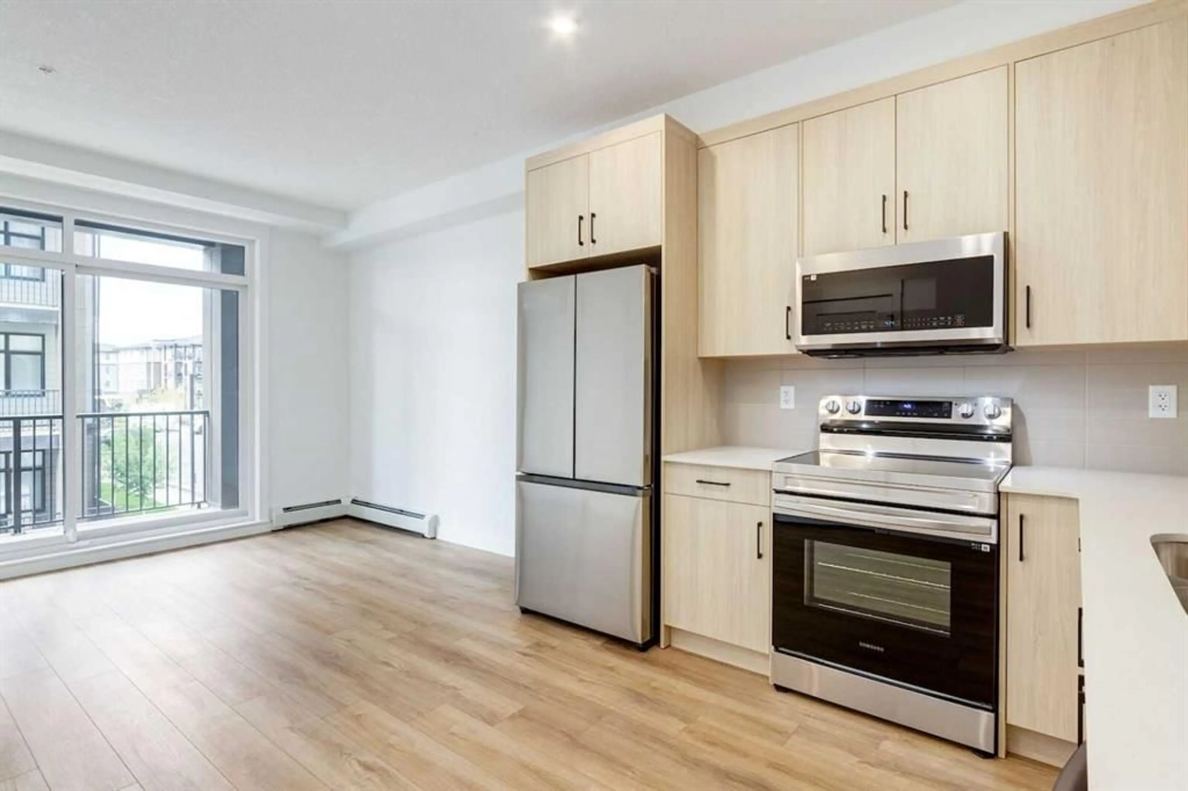200 Seton Cir #6213, Calgary, Alberta T3M 3X2
Contact us about this property
Highlights
Estimated ValueThis is the price Wahi expects this property to sell for.
The calculation is powered by our Instant Home Value Estimate, which uses current market and property price trends to estimate your home’s value with a 90% accuracy rate.Not available
Price/Sqft$603/sqft
Est. Mortgage$1,395/mo
Maintenance fees$230/mo
Tax Amount (2024)$1,900/yr
Days On Market48 days
Description
This charming 2nd-floor condo offers exceptional value in Seton, featuring 2 bedrooms, 1 full bathroom, and in-suite laundry. With 9-foot ceilings and vinyl plank flooring throughout, the open-concept kitchen seamlessly flows into the living and dining areas, all illuminated by large windows. The kitchen boasts quartz countertops, a tiled backsplash, and stainless steel appliances. The unit includes a titled underground parking stall and extra storage. Conveniently located near parks and shopping, with easy access to Deerfoot Trail and Stoney Trail, this condo is within walking distance of shops, restaurants, schools, playgrounds, the YMCA, Cineplex movie theatre, South Health Hospital, and more. Joane Cardinal-Schubert High School is nearby, along with plans for four additional schools offering public, Catholic, and French immersion options. The neighborhood's Homeowners Association (HOA) is nearing completion and will soon offer a splash park, hockey rink, tennis courts, and gardens, serving as the central gathering place. Seton is designed to foster community spirit, encouraging connections among residents through HOA facilities, local eateries, and within their homes, ensuring a lively and interconnected neighborhood environment. Don't miss the opportunity to call this exceptional condo your own. Book your showing today and experience all that this property has to offer!
Property Details
Interior
Features
Main Floor
Living Room
12`0" x 9`10"Kitchen
12`0" x 9`9"Bedroom
9`0" x 9`3"Bedroom - Primary
9`0" x 10`3"Exterior
Features
Parking
Garage spaces 1
Garage type -
Other parking spaces 0
Total parking spaces 1
Condo Details
Amenities
Elevator(s), Parking, Snow Removal, Trash, Visitor Parking
Inclusions




