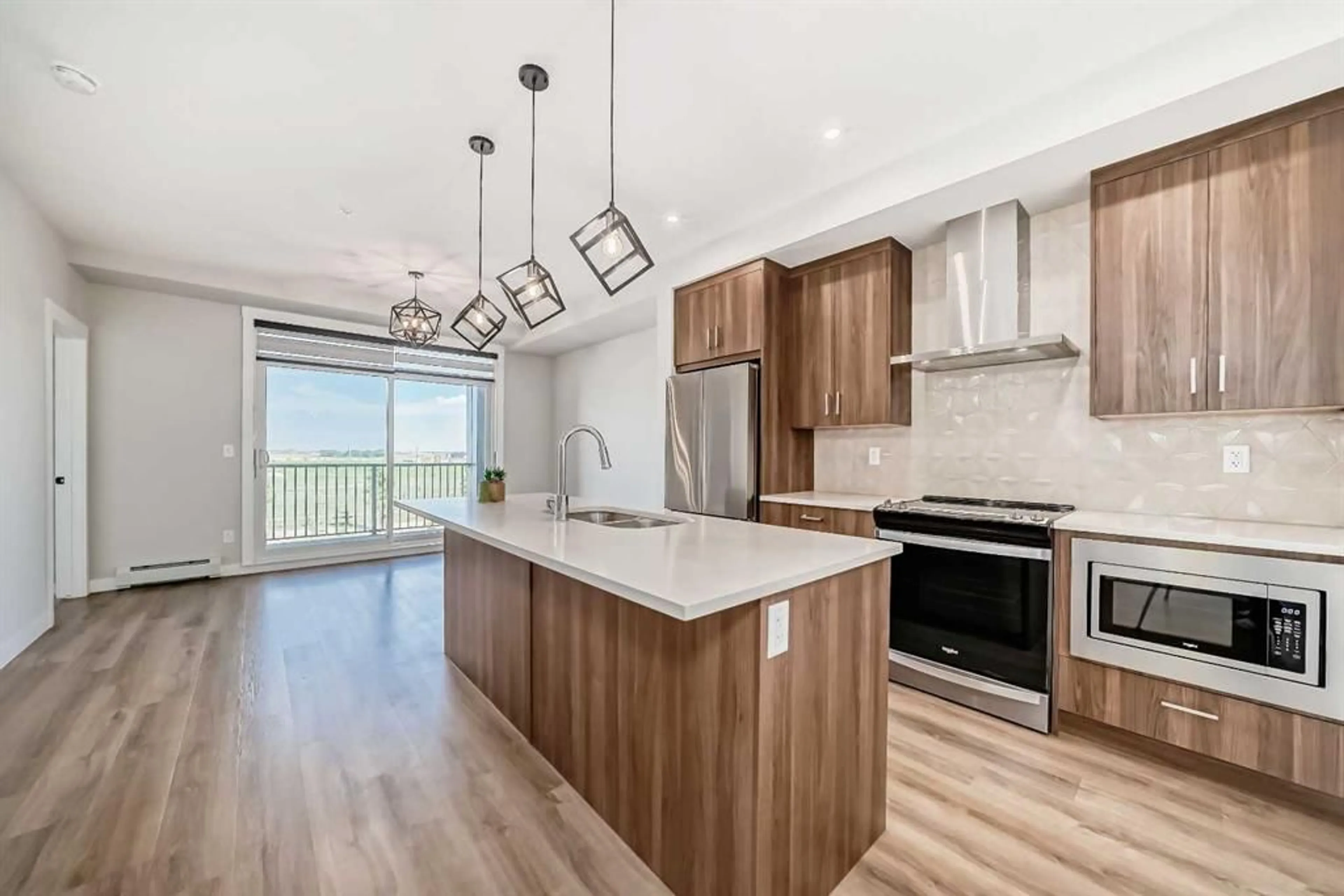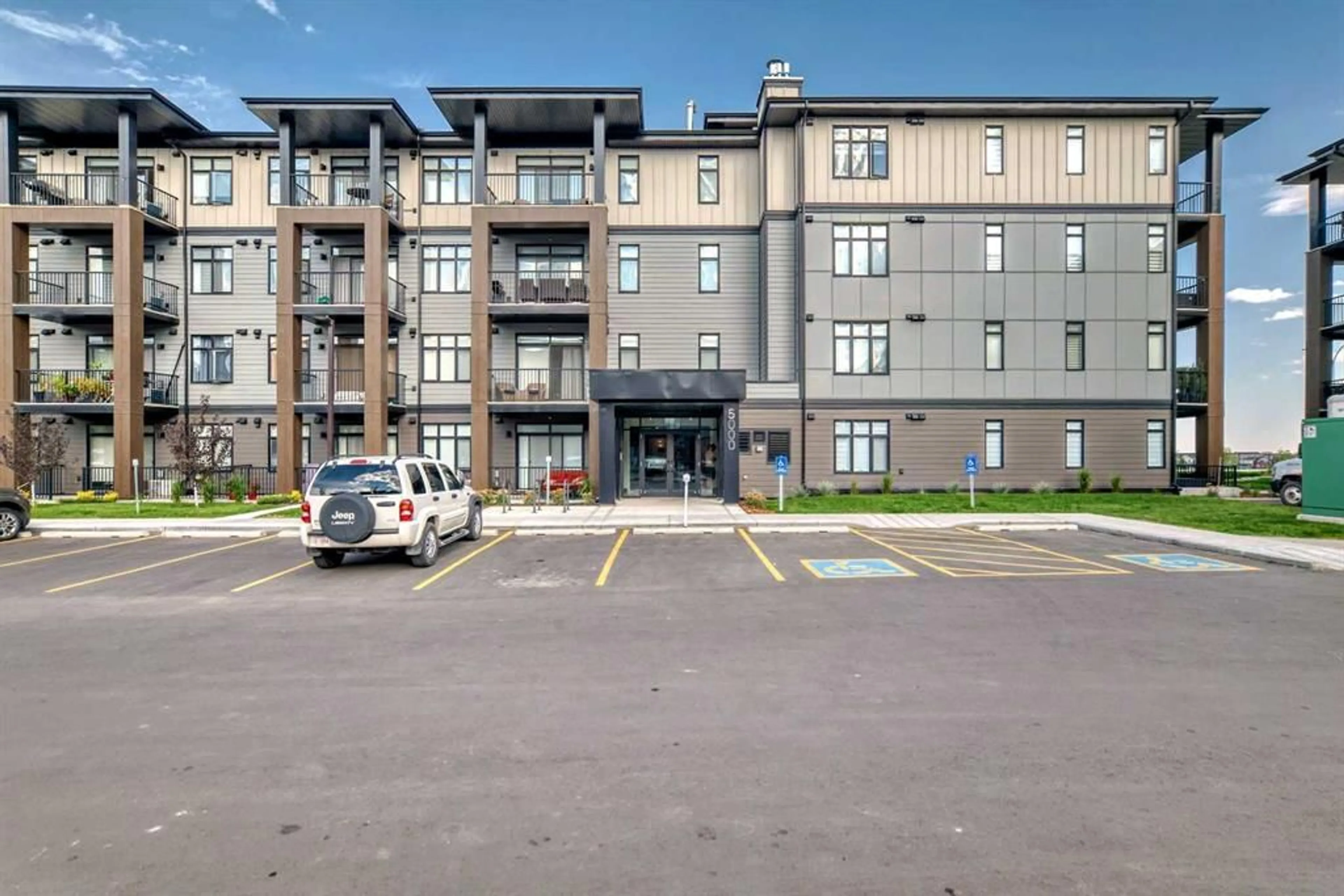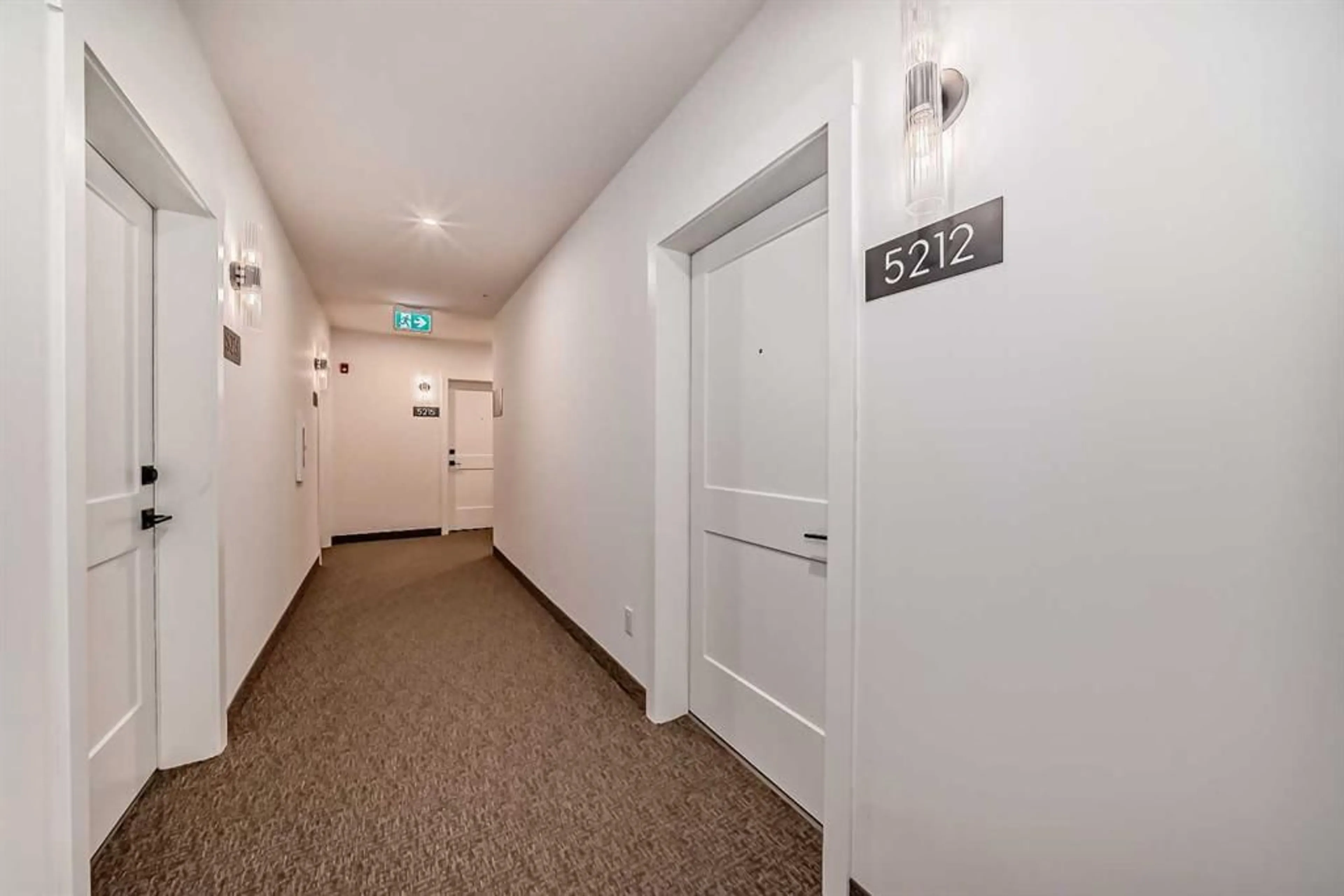200 Seton Cir #5212, Calgary, Alberta T3M3V3
Contact us about this property
Highlights
Estimated ValueThis is the price Wahi expects this property to sell for.
The calculation is powered by our Instant Home Value Estimate, which uses current market and property price trends to estimate your home’s value with a 90% accuracy rate.Not available
Price/Sqft$514/sqft
Est. Mortgage$1,546/mo
Maintenance fees$300/mo
Tax Amount (2024)$1,913/yr
Days On Market79 days
Description
Welcome to modern living in this newly constructed 2-bedroom, 2-bathroom apartment in Calgary’s vibrant Seton community. Located on the second floor, this stylish unit is bathed in natural light and features upgraded cabinetry, a sleek stainless-steel appliance package, and a master bedroom complete with a luxurious 4-piece ensuite. Step out onto your private balcony and enjoy the stunning views. With titled underground heated parking and additional storage, convenience is at your fingertips. Seton’s prime location offers easy access to the world's largest YMCA, shopping, and the South Health Campus, with dining options and major highways just minutes away. Book your showing today!
Property Details
Interior
Features
Main Floor
Bedroom - Primary
10`5" x 9`4"4pc Ensuite bath
8`5" x 4`11"Living Room
10`3" x 13`9"Kitchen With Eating Area
11`3" x 9`9"Exterior
Features
Parking
Garage spaces -
Garage type -
Total parking spaces 1
Condo Details
Amenities
Dog Park, Elevator(s)
Inclusions
Property History
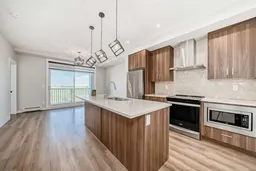 33
33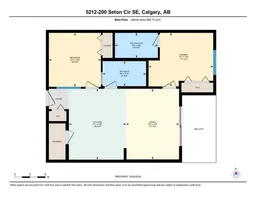 33
33
