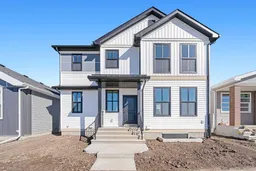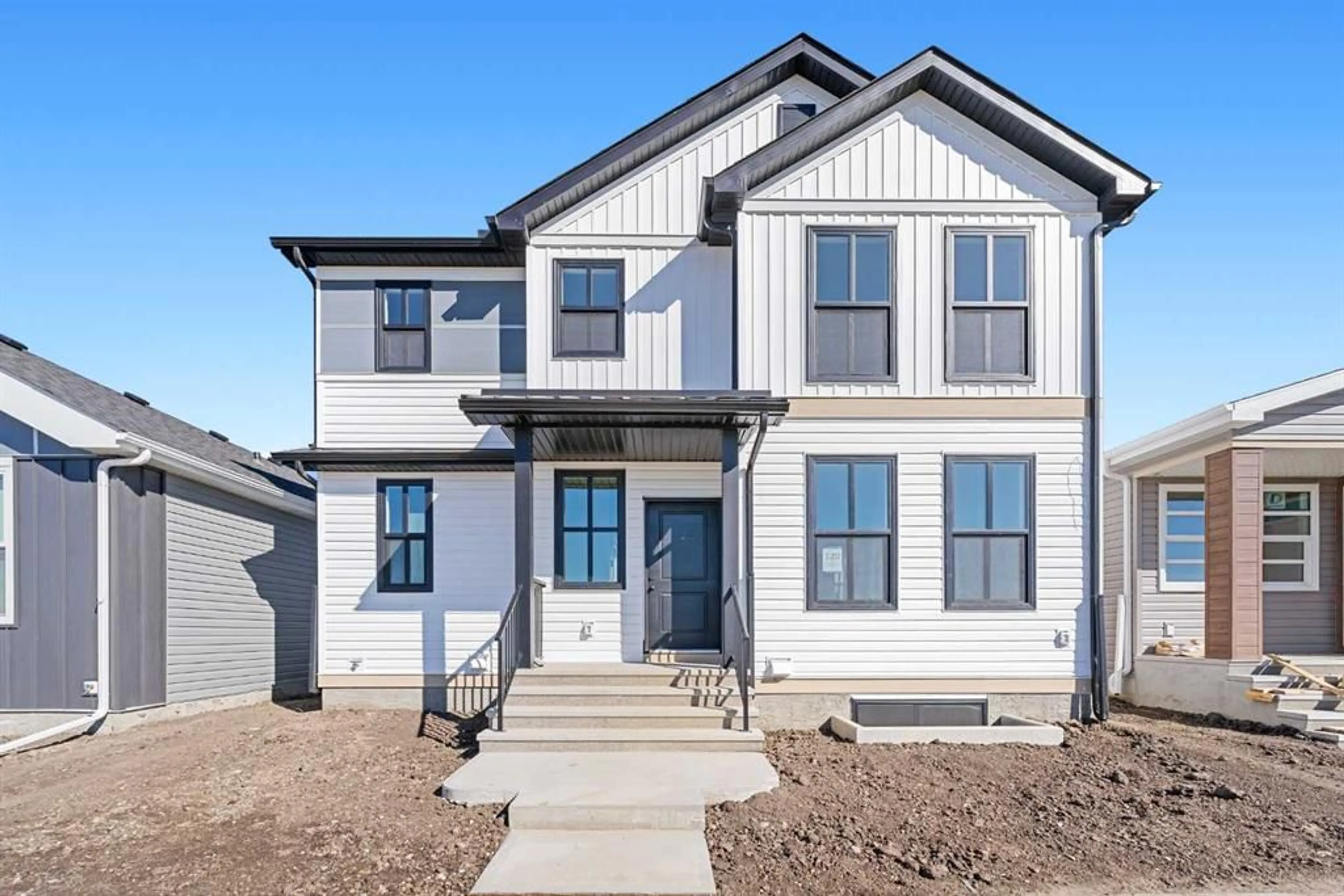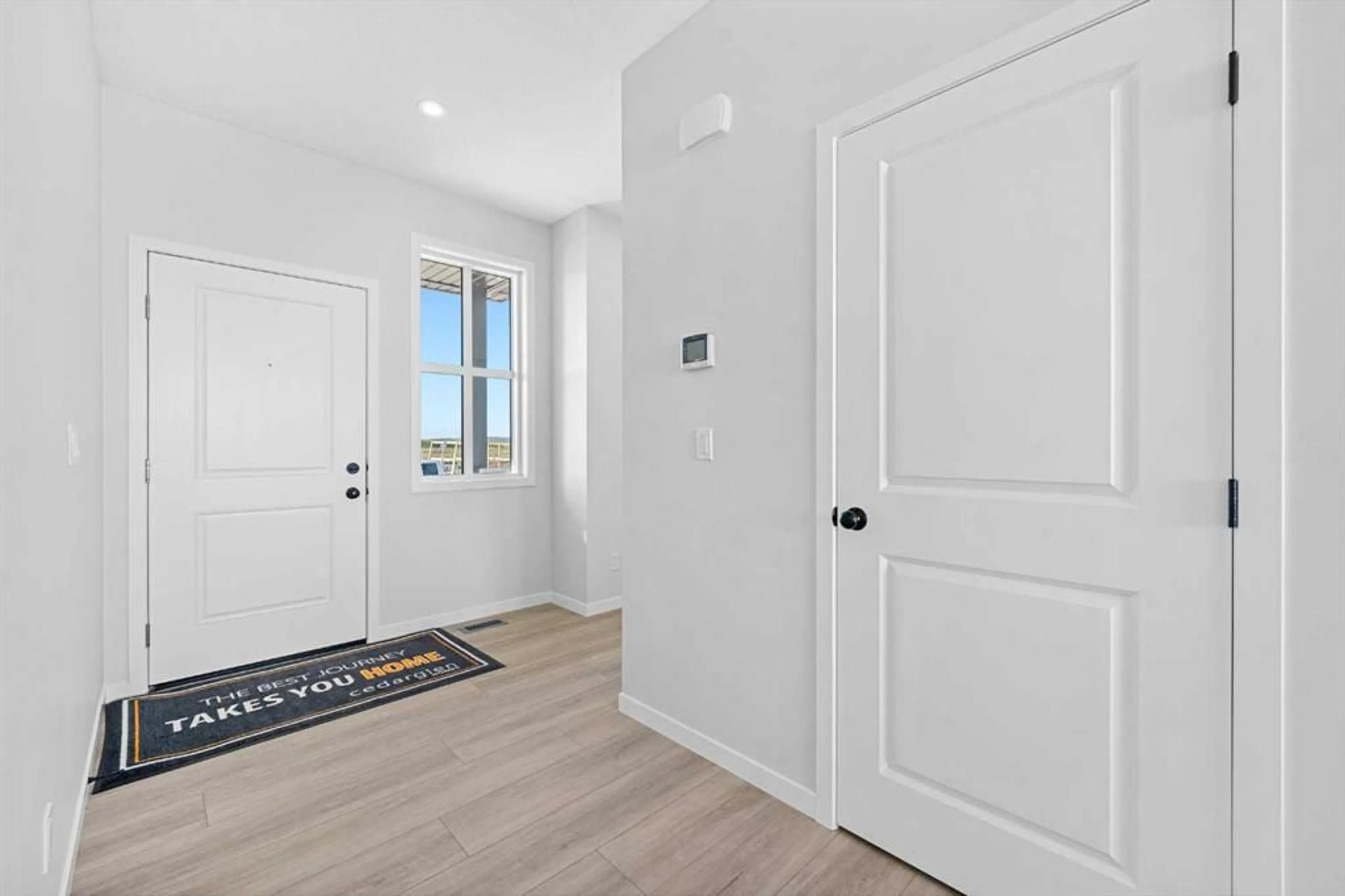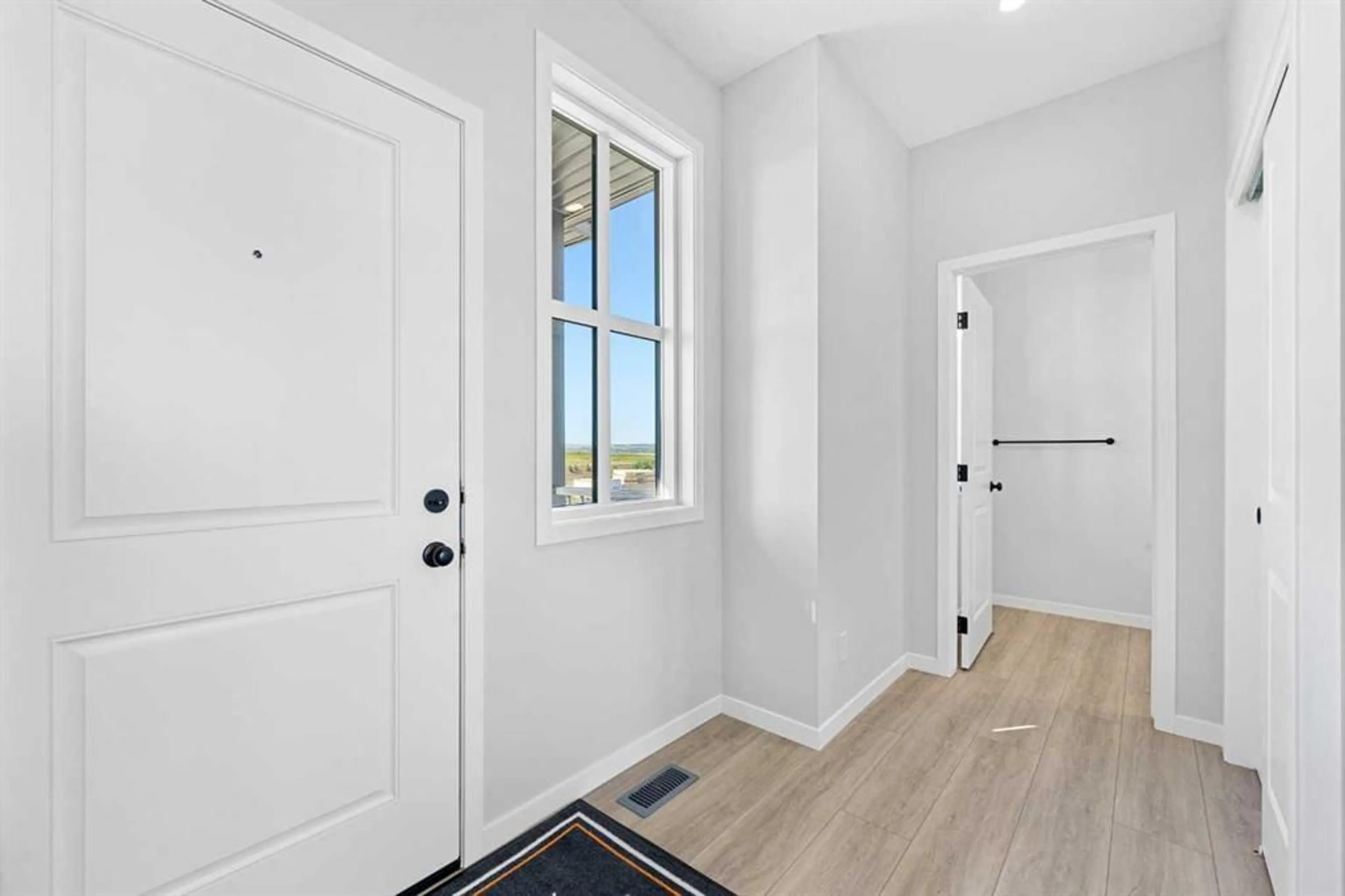120 Setonstone Manor, Calgary, Alberta T3M2L3
Contact us about this property
Highlights
Estimated ValueThis is the price Wahi expects this property to sell for.
The calculation is powered by our Instant Home Value Estimate, which uses current market and property price trends to estimate your home’s value with a 90% accuracy rate.$610,000*
Price/Sqft$408/sqft
Est. Mortgage$2,830/mth
Tax Amount (2024)$937/yr
Days On Market4 days
Description
**Brand New Home ** Move-In Ready | 2024 Build | Facing Greenspace | Close to Pond | 1613 SqFt | 3-Bedrooms | 2.5-Bathrooms | Incredible Living Space | Quartz Countertops | Stainless Steel Appliances | Beautiful Finishes | High Ceilings | Pot Lighting | Open Floor Plan | Large Windows | Main Level Laundry | Side Entry to Basement | Paved Back Lane. Welcome to your stunning brand new home in Seton with 3 bedrooms, 2.5 bathrooms and an expansive living space. The main and upper levels boast 1613 SqFt with an additional 747 SqFt in the unfinished basement. Open the front door to a foyer with views into the open concept main level. The front living room is framed with large windows beaming with natural sunlight. The open floor plan compliments a smooth transition from living to dining. The kitchen is outfitted with full height cabinets, a stylish backsplash, quartz countertops, stainless steel appliances and a centre island with barstool seating. The kitchen has a pantry for dry goods storage too! The dining room leads to the main level laundry, rear mudroom with coat hooks and the back door that leads to the backyard and rear parking pad. The main level is complete with a 2pc bath. Upstairs holds 3 bedrooms and 2 full bathrooms. The primary bedroom is grand with a walk-in closet and a private 4pc ensuite bath with a walk-in shower and a double vanity. Bedrooms 2 & 3 are both a great size with closet storage and share the main 4pc bathroom with a tub/shower combo. Downstairs, the basement has a separate side entry and has rough-in plumbing! This space can be easily transformed to fit your family's needs. Outside is a great sized backyard with space for a deck and a rear detached double garage! Hurry and book your showing at this incredible brand new home today!
Property Details
Interior
Features
Main Floor
2pc Bathroom
5`1" x 6`4"Dining Room
13`0" x 9`5"Foyer
11`0" x 8`1"Kitchen
8`6" x 13`7"Exterior
Parking
Garage spaces -
Garage type -
Total parking spaces 2
Property History
 34
34


