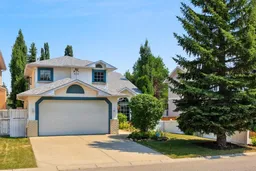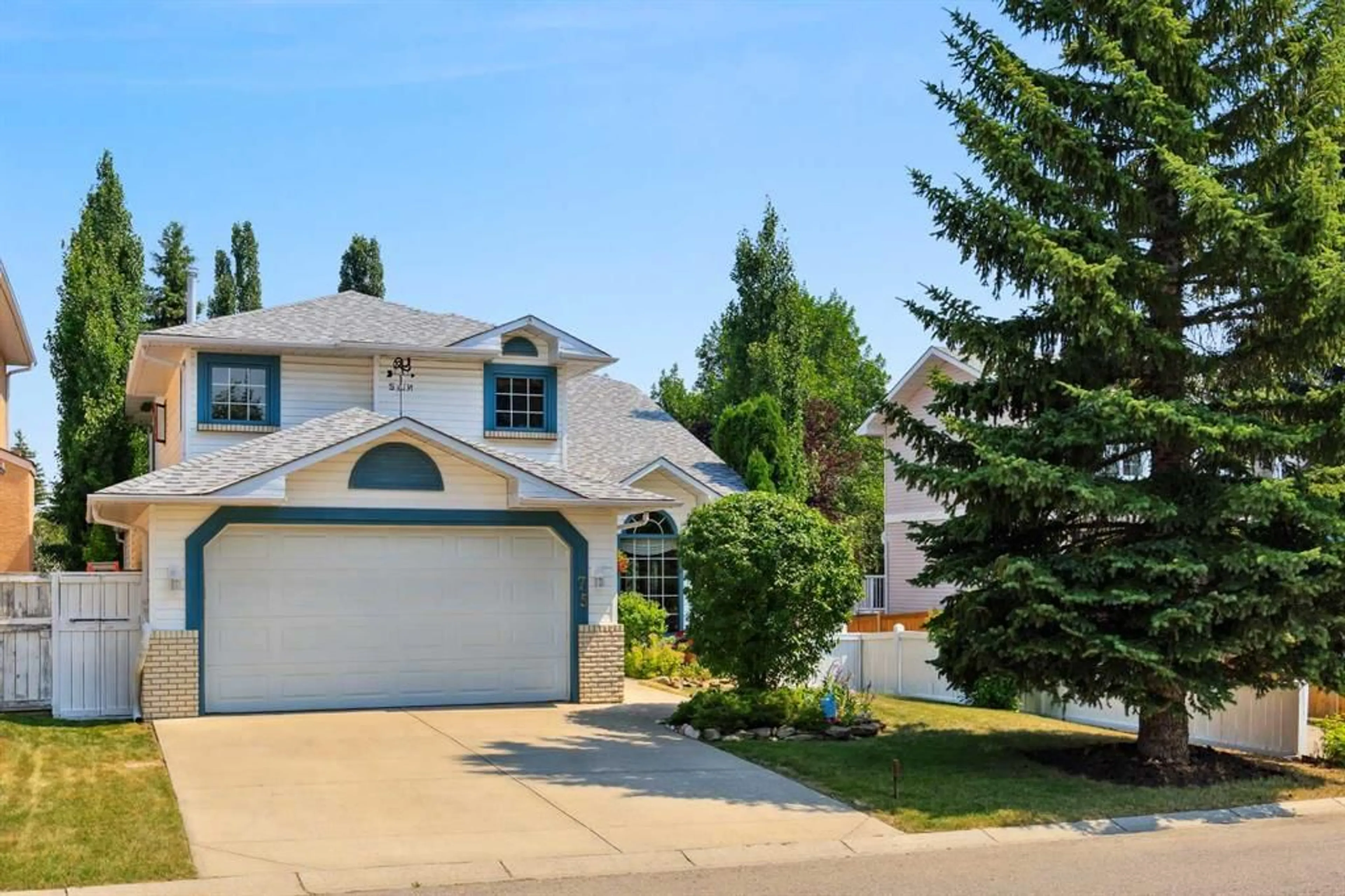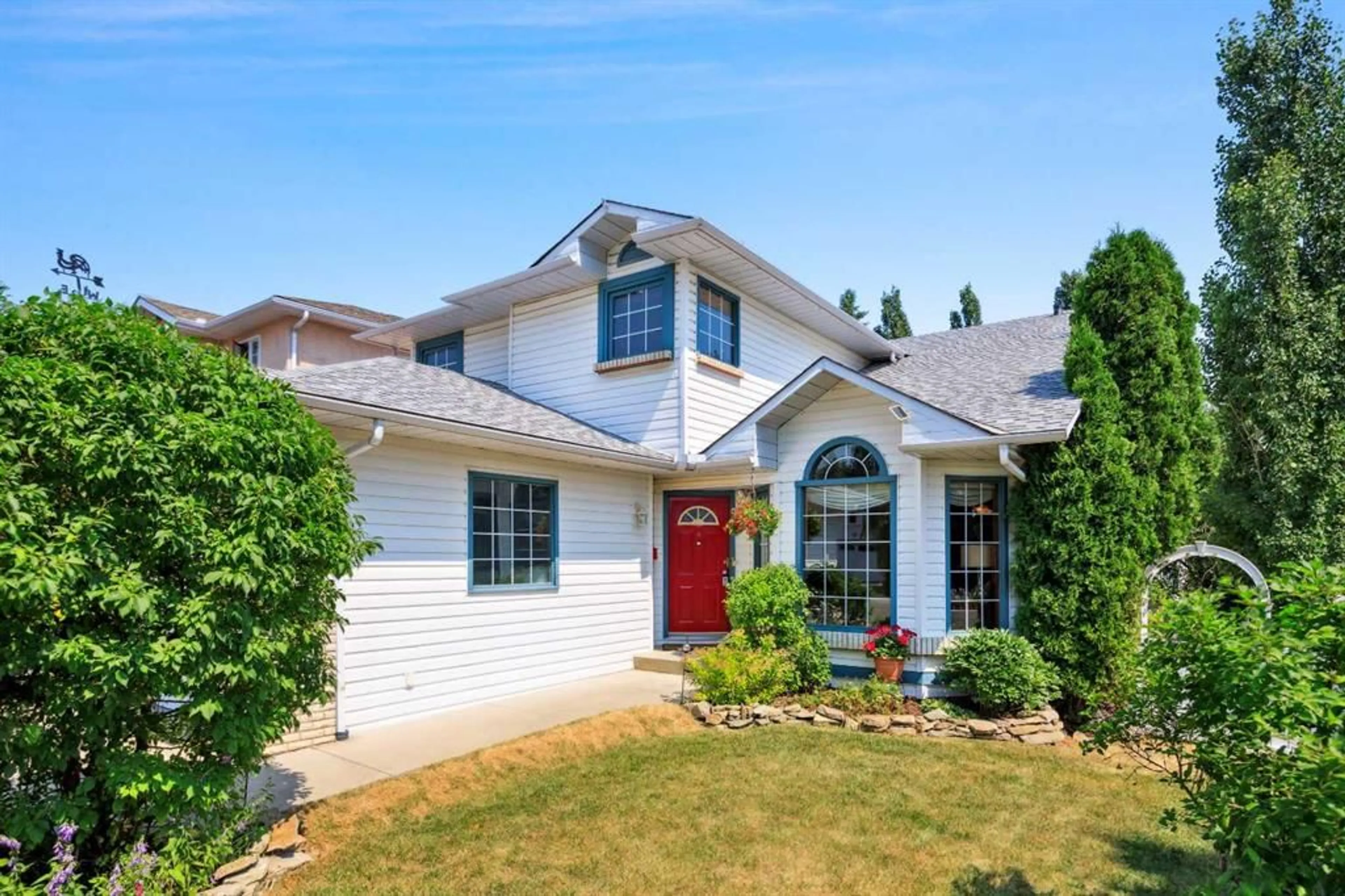75 Schubert Hill, Calgary, Alberta T3L 1W5
Contact us about this property
Highlights
Estimated ValueThis is the price Wahi expects this property to sell for.
The calculation is powered by our Instant Home Value Estimate, which uses current market and property price trends to estimate your home’s value with a 90% accuracy rate.$779,000*
Price/Sqft$372/sqft
Days On Market2 days
Est. Mortgage$3,560/mth
Tax Amount (2024)$4,653/yr
Description
OPEN HOUSE THIS SATURDAY JULY 27TH FROM 12-2PM AND THIS SUNDAY JULY 28TH FROM 12-2PM! Fantastic location on a quiet street with mature landscaping, siding onto a walkway that gives you privacy in your backyard! This fully finished home offers four bedrooms up PLUS a main floor den/office area. An amazing home designed for family living! There are four bedrooms up with a full bathroom. The master suite has a full private ensuite bath featuring a jetted soaker tub with a separate shower. As you enter this home, you are greeted with beautiful, vaulted ceiling through the combined living room/dining room area. The updated oak kitchen has granite counters, stainless steel appliances, and an island that combines with the main floor family room to create a very functional living space for families and entertaining. The main floor den/office is perfect for a computer work area! The lower level offers large windows for natural light and is completed with a spacious rec/games area and there is roughed-in plumbing for a future bathroom if that is in your plans! The backyard is an oasis of mature landscaping that provides some nice privacy. There is a large deck off the kitchen with a gazebo to enjoy the summer! Fantastic location. Mature landscaping. Four bedrooms up. Main floor den/office space.
Upcoming Open Houses
Property Details
Interior
Features
Main Floor
Living Room
12`8" x 11`7"Family Room
16`2" x 12`0"Kitchen
13`6" x 8`6"Dining Room
13`4" x 9`9"Exterior
Features
Parking
Garage spaces 2
Garage type -
Other parking spaces 2
Total parking spaces 4
Property History
 48
48

