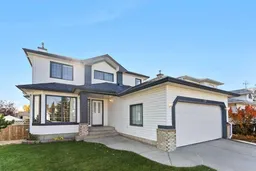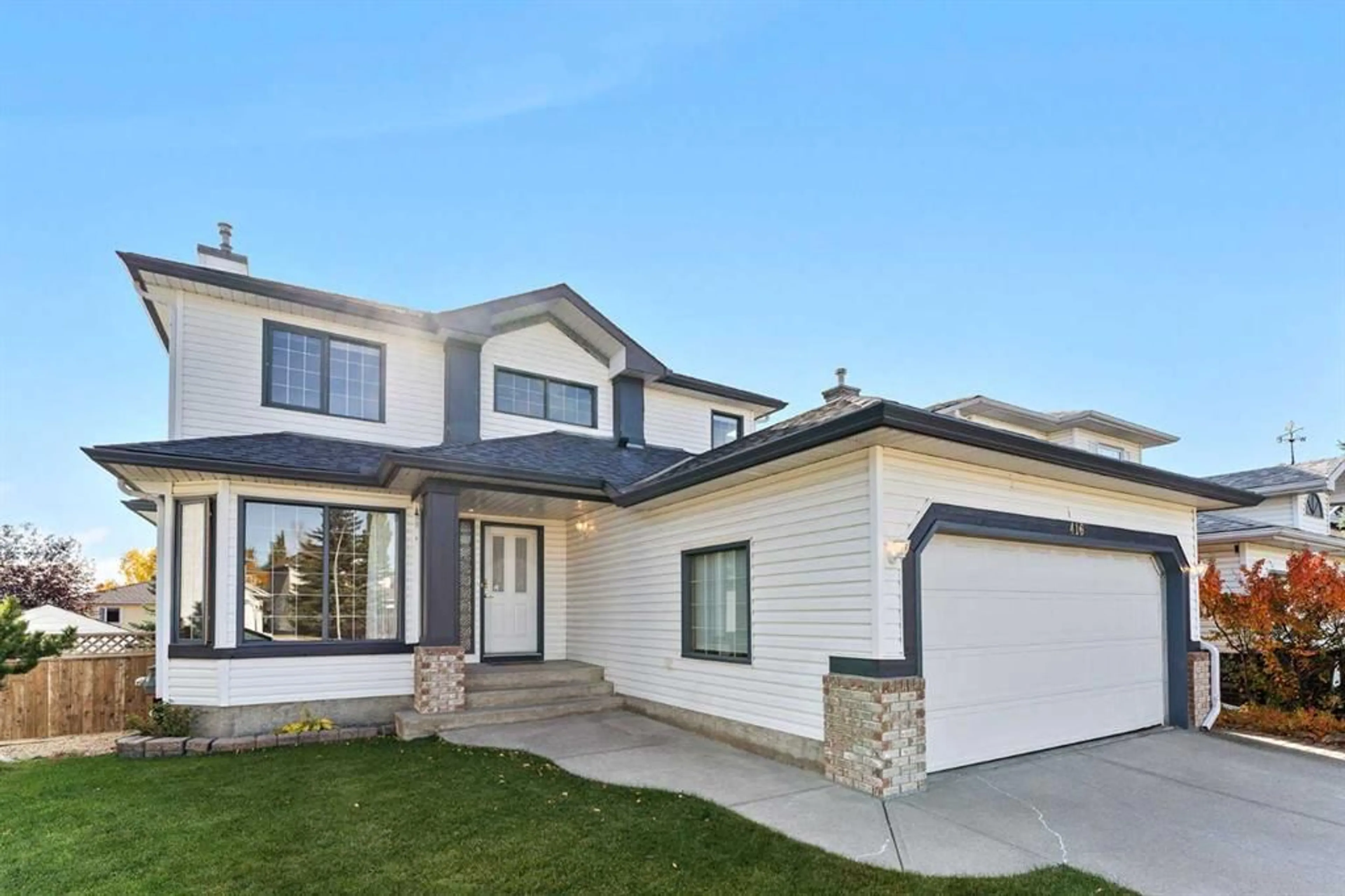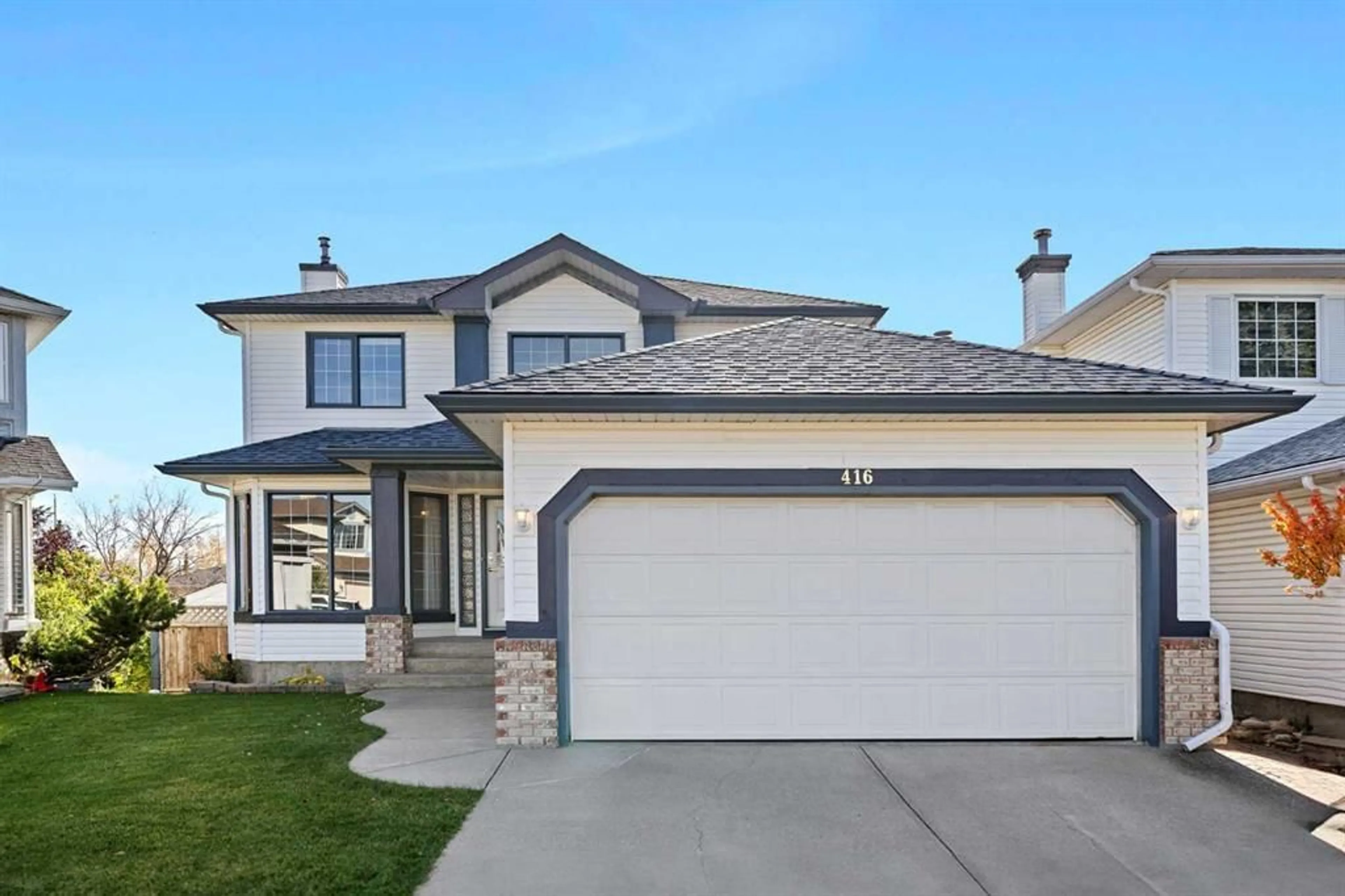416 Scenic View Bay, Calgary, Alberta T3L 1Z4
Contact us about this property
Highlights
Estimated ValueThis is the price Wahi expects this property to sell for.
The calculation is powered by our Instant Home Value Estimate, which uses current market and property price trends to estimate your home’s value with a 90% accuracy rate.Not available
Price/Sqft$392/sqft
Est. Mortgage$3,672/mo
Tax Amount (2024)$4,732/yr
Days On Market24 days
Description
This stunning 2-story family home, nestled on a quiet cul-de-sac with no through traffic, is the perfect retreat for a growing family, over 3000sqft of living space, offering 3+1 bedrooms, 3.5 baths, and a fully developed walk-out basement on an expansive pie-shaped lot. The bright and inviting main floor showcases easy-to-maintain laminate flooring throughout, a very functional open concept floor plan, and large south-facing windows overlooking your private backyard oasis. Need a home office or playroom? The main-floor flex room has you covered! Step outside to the raised deck, featuring upgraded maintenance-free vinyl flooring and glass panel railings, offering sweeping, unobstructed views of the lush backyard and peaceful greenspace - ideal for morning coffee or lively summer BBQs. Upstairs, the master bedroom is a sanctuary with grand double French doors, abundant natural light, and an upgraded spa-inspired ensuite with dual sinks, a corner tub, a beautiful shower, built-in vanity unit and charming views from big windows. Two additional spacious bedrooms and a full guest bath complete the upper level. The bright walk-out basement is designed for entertaining, offering a cozy family room featuring a second fireplace, a bar with built-in cabinetry, a full bathroom, and a large bedroom. The fully landscaped south-facing backyard is a kid’s paradise and your personal slice of tranquility, complete with mature trees and a patio area. Additional perks include an insulated double garage, a radon gas mitigation system and several recently replaced big ticket items: furnace, hot water tank, appliances, carpet, and roof. The location is unbeatable with short distance to Crowfoot LRT, a greenspace, an off-leash dog park with stunning views of the Rockies, and top-rated Catholic and public schools. With exceptional features and a prime location, this home is truly a must-see! Book your viewing today!
Property Details
Interior
Features
Main Floor
2pc Bathroom
6`10" x 3`0"Breakfast Nook
9`1" x 6`0"Dining Room
13`7" x 9`9"Kitchen
19`8" x 14`9"Exterior
Features
Parking
Garage spaces 2
Garage type -
Other parking spaces 2
Total parking spaces 4
Property History
 50
50

