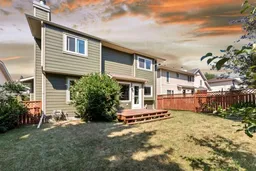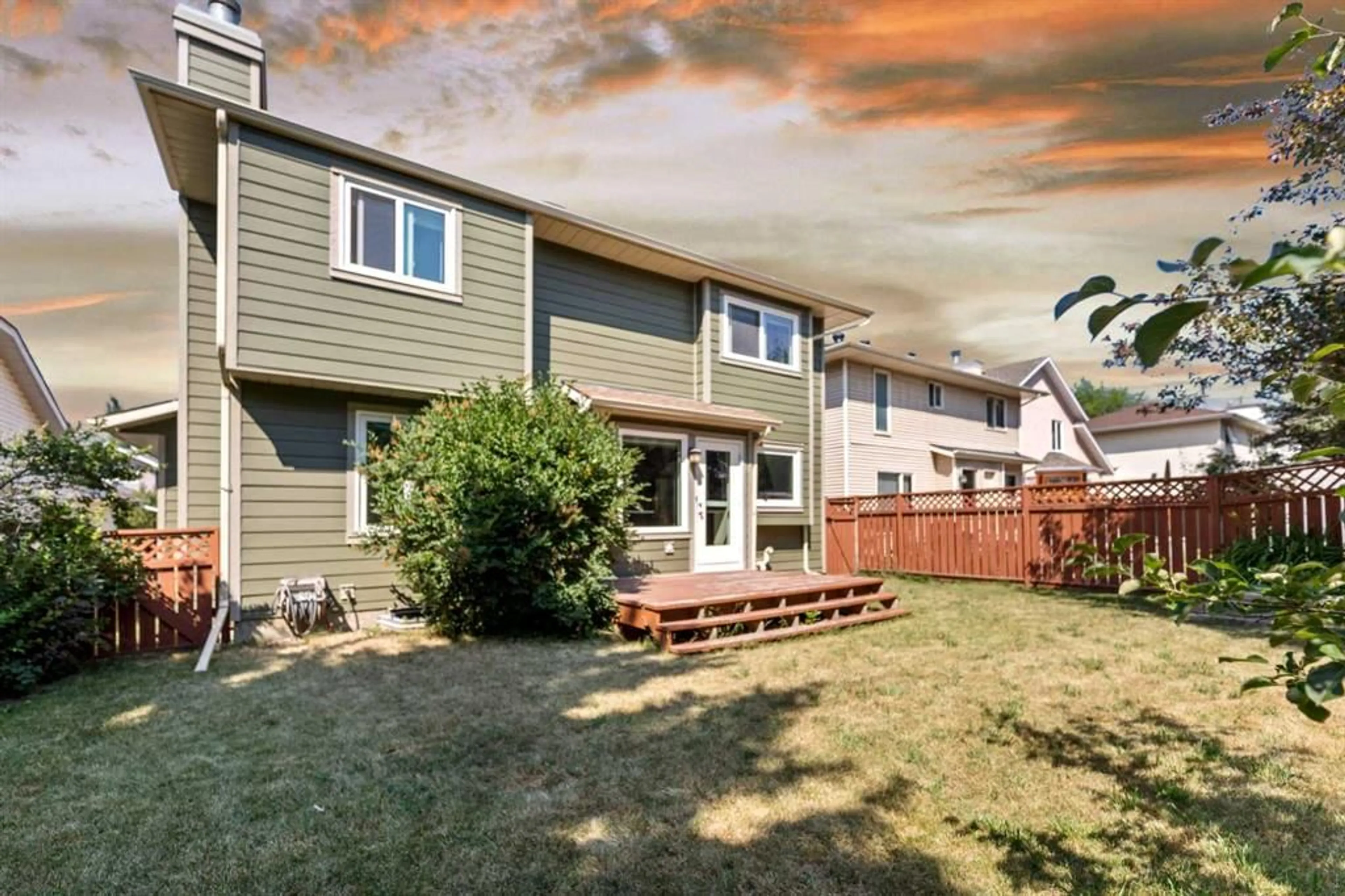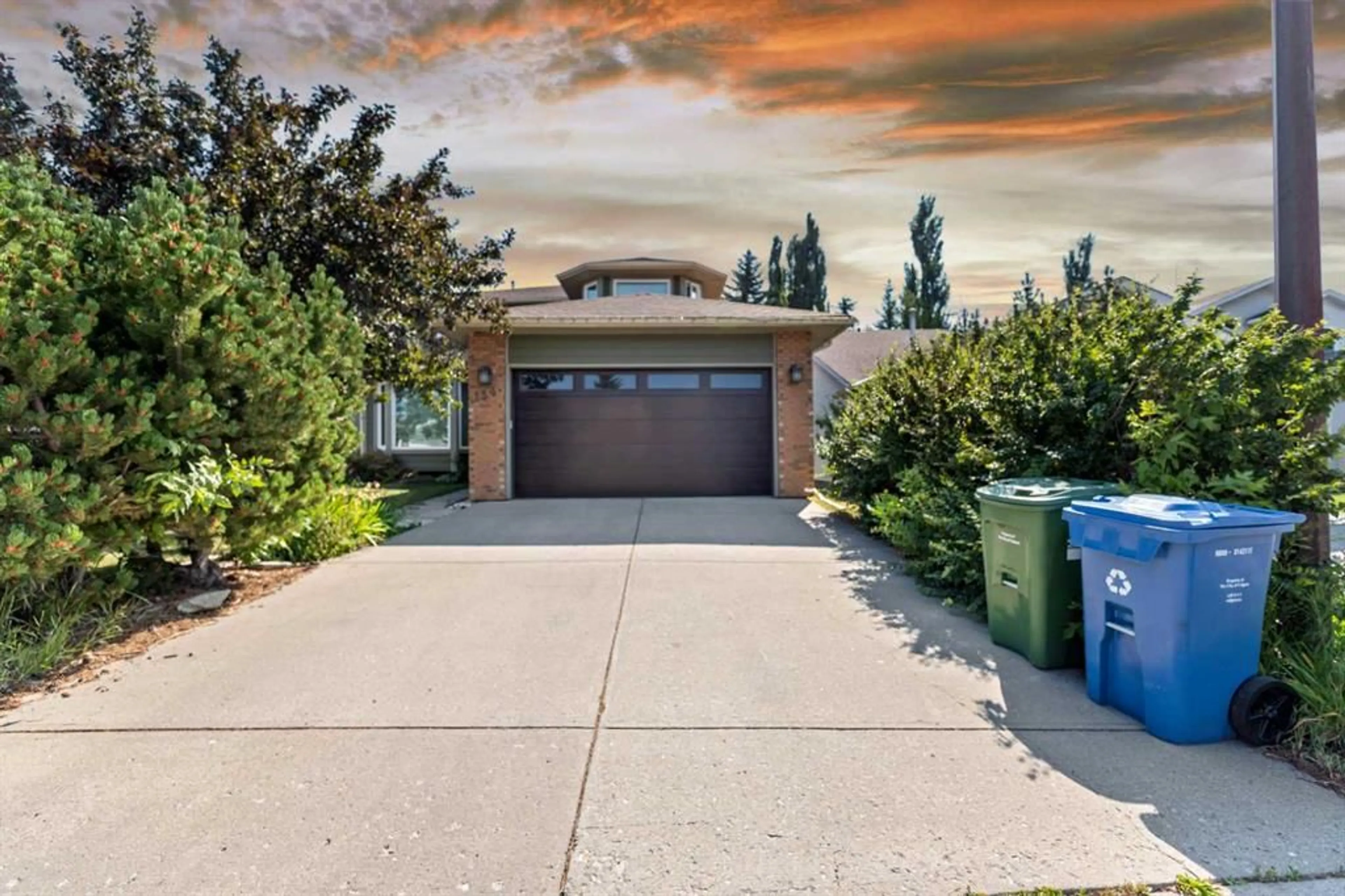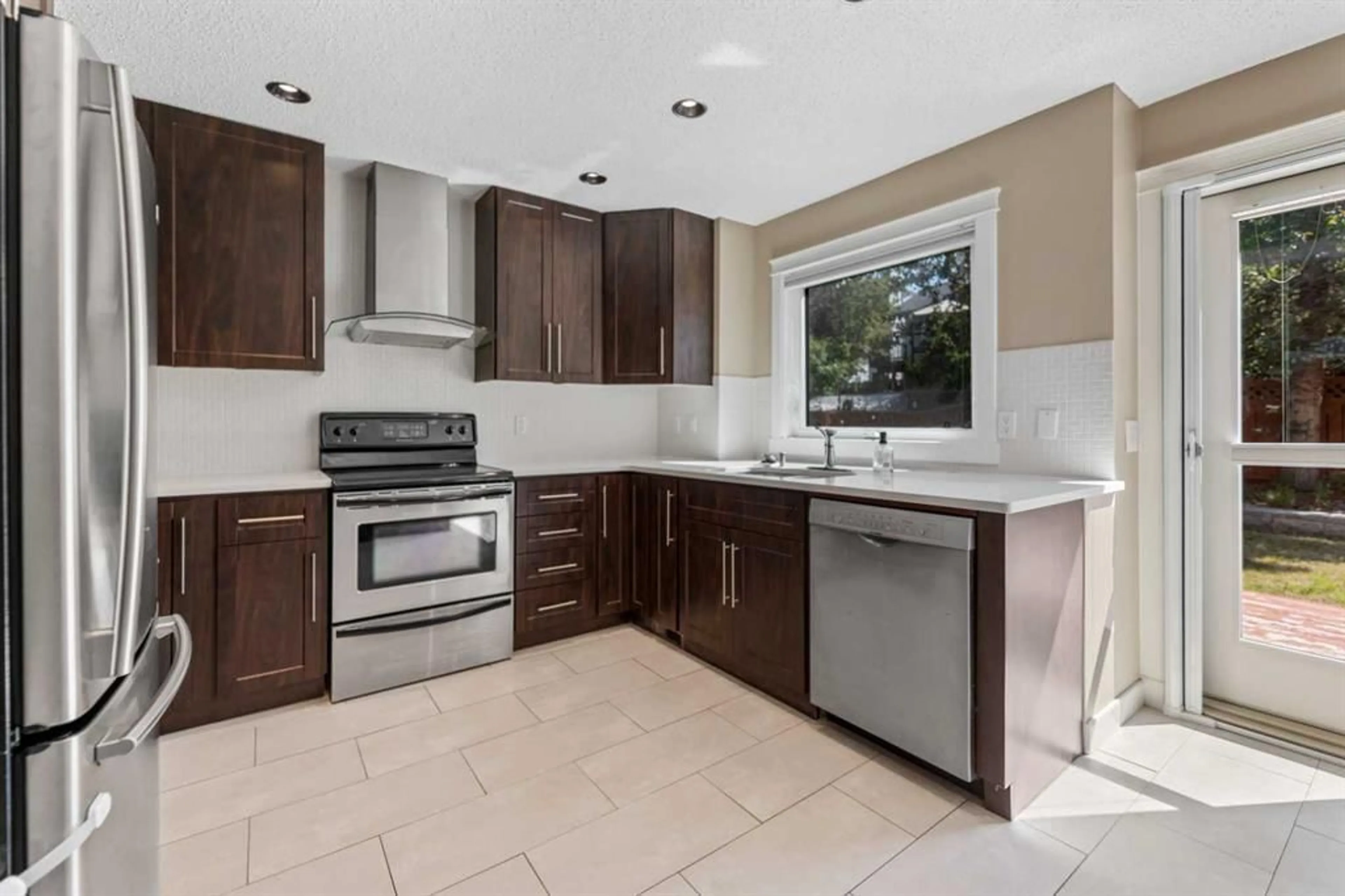154 Scanlon Hill, Calgary, Alberta T3L 1K9
Contact us about this property
Highlights
Estimated ValueThis is the price Wahi expects this property to sell for.
The calculation is powered by our Instant Home Value Estimate, which uses current market and property price trends to estimate your home’s value with a 90% accuracy rate.$817,000*
Price/Sqft$362/sqft
Days On Market9 days
Est. Mortgage$3,221/mth
Tax Amount (2024)$4,777/yr
Description
THREE-CAR attached garage. One side is Tandom and the other side is single. Welcome to your dream home on a beautiful, private lot in a charming, mature neighborhood. A few upgrades include James Hardie Siding, Triple Pane Windows by Lux, a New Water Heater and a Newer Insulated Garage Door. This stunning property features a fantastic modern renovation and a THREE-CAR TANDEM GARAGE situated on a quiet street just a short walk from the Crowfoot C-Train station. Step inside to discover the main floor's inviting open layout, highlighted by a spacious entryway and gleaming hardwood floors. The large kitchen is a chef's delight, boasting quartz countertops, a generous island with a breakfast bar, a stylish tile backsplash, upgraded cabinets extended to the ceiling, and top-of-the-line stainless steel appliances, including a sleek hood fan. Adjacent to the living room, you'll find a built-in office station, perfect for working from home. Upstairs, this home offers four well-appointed bedrooms, including a luxurious master suite with a renovated ensuite bathroom. An additional full bath with a skylight serves the other bedrooms, ensuring ample space for family and guests. Every bathroom in the home has been meticulously kept to reflect modern elegance and comfort. This home has been well-maintained, with recent replacements of the furnace, shingles, and hot water tank, ensuring peace of mind for years to come. The backyard is an oasis, featuring a deck and a fully fenced yard, perfect for outdoor entertaining or simply enjoying a quiet afternoon.
Property Details
Interior
Features
Main Floor
2pc Bathroom
0`0" x 0`0"Dining Room
15`4" x 12`9"Family Room
17`7" x 14`0"Foyer
8`7" x 5`2"Exterior
Features
Parking
Garage spaces 3
Garage type -
Other parking spaces 2
Total parking spaces 5
Property History
 31
31


