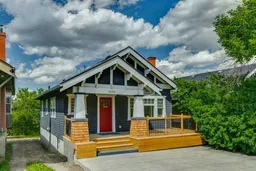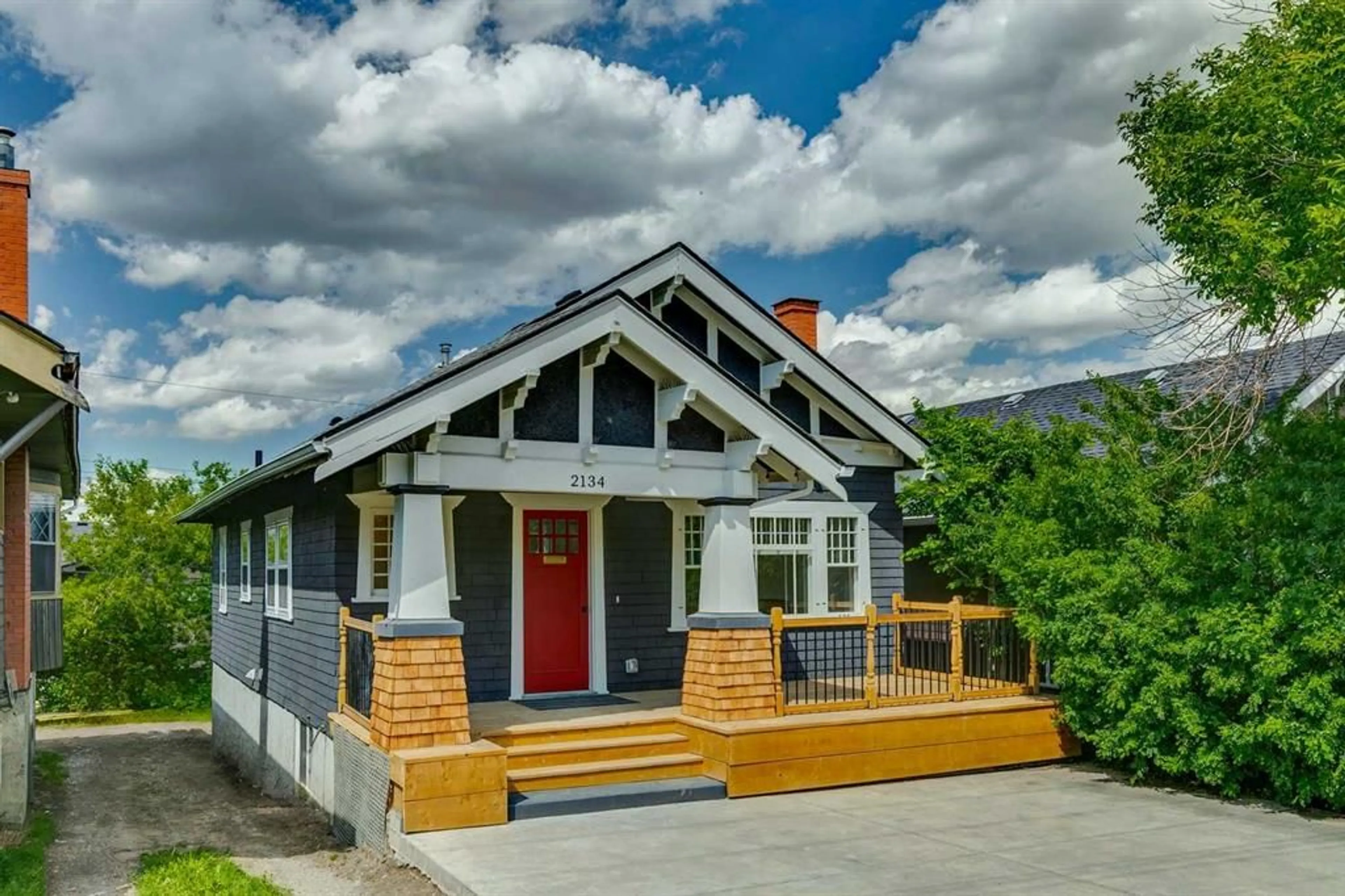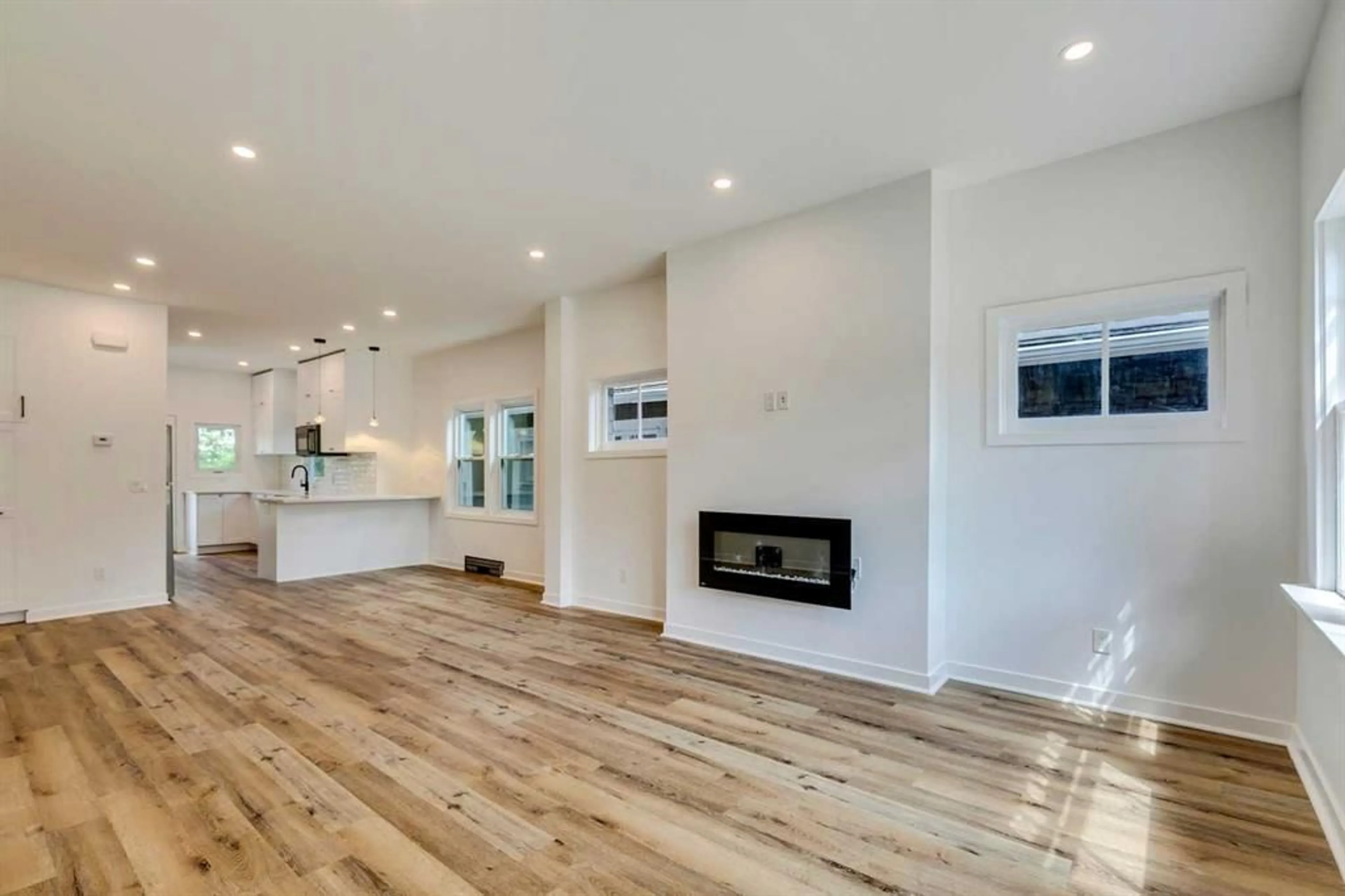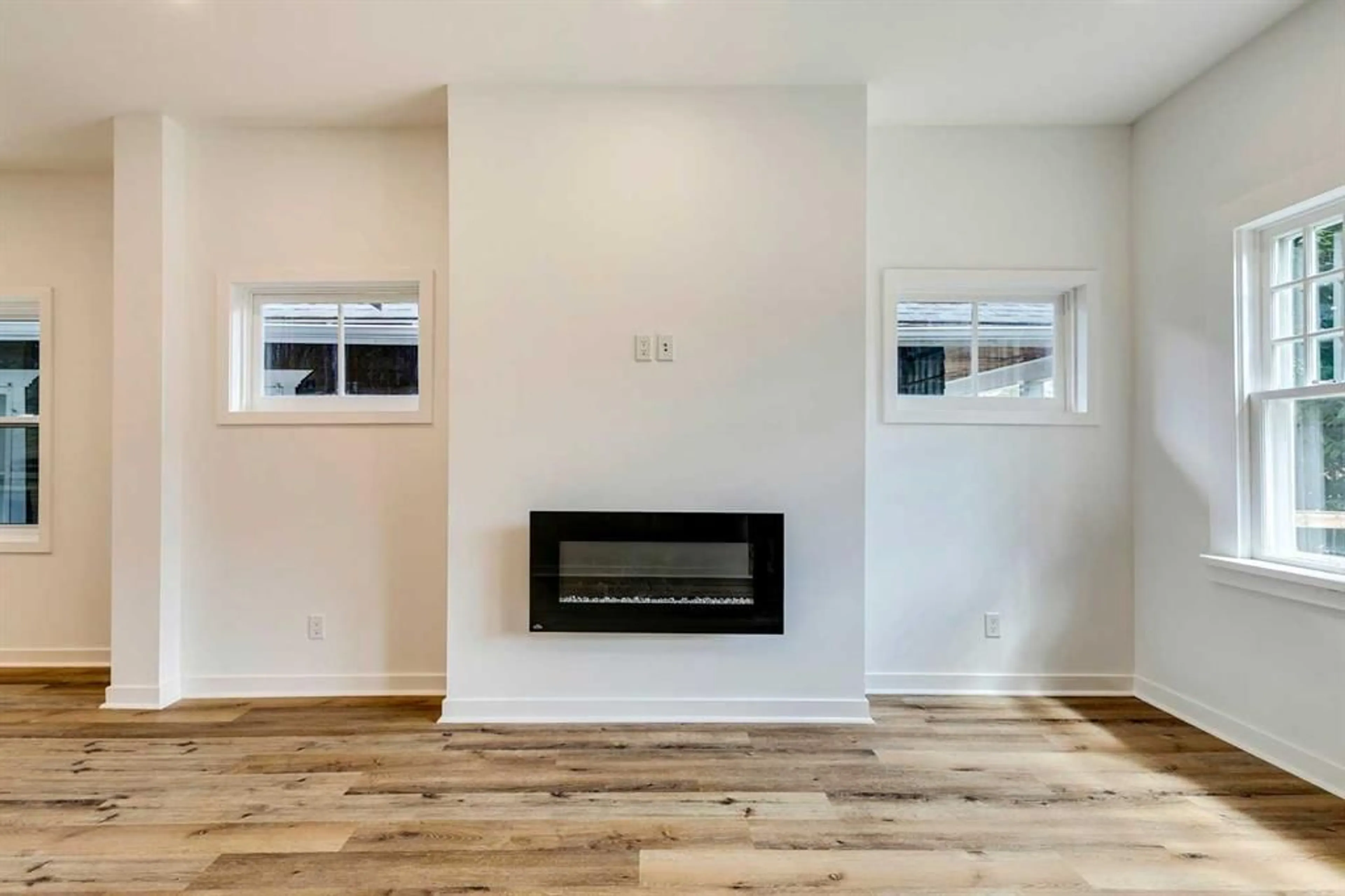2134 17 Ave, Calgary, Alberta T2T 0G3
Contact us about this property
Highlights
Estimated ValueThis is the price Wahi expects this property to sell for.
The calculation is powered by our Instant Home Value Estimate, which uses current market and property price trends to estimate your home’s value with a 90% accuracy rate.$609,000*
Price/Sqft$694/sqft
Days On Market22 days
Est. Mortgage$2,920/mth
Tax Amount (2024)$3,041/yr
Description
Discover the charm of this fully renovated bungalow in the desirable Scarboro community, just minutes from downtown. Perfect for young professionals seeking a detached home close to the inner city core. This move-in ready gem features a new roof, brand new stainless steel appliances, new vinyl plank flooring, carpet, quartz countertops etc. An open main floor plan that invites seamless living and entertaining. The kitchen boasts a breakfast bar for stool seating, making casual dining a delight. With two spacious bedrooms on the main floor and two additional bedrooms in the basement, this home provides ample space for guests or a growing family. The basement also includes a rec room and a luxurious 5-piece bathroom, offering a perfect retreat for relaxation. Enjoy the outdoors on the new front porch or the new 17 x 15 back deck, that offers a fabulous view of downtown Calgary. A double front concrete pad provides parking. Walk to restaurants, shops, bars etc in this vibrant community. Don't miss the opportunity to make this stunning property your new home.
Property Details
Interior
Features
Main Floor
4pc Bathroom
6`2" x 8`1"Bedroom
9`5" x 12`2"Kitchen
11`9" x 14`2"Living Room
13`8" x 25`1"Exterior
Features
Parking
Garage spaces -
Garage type -
Total parking spaces 3
Property History
 43
43


