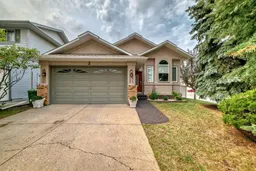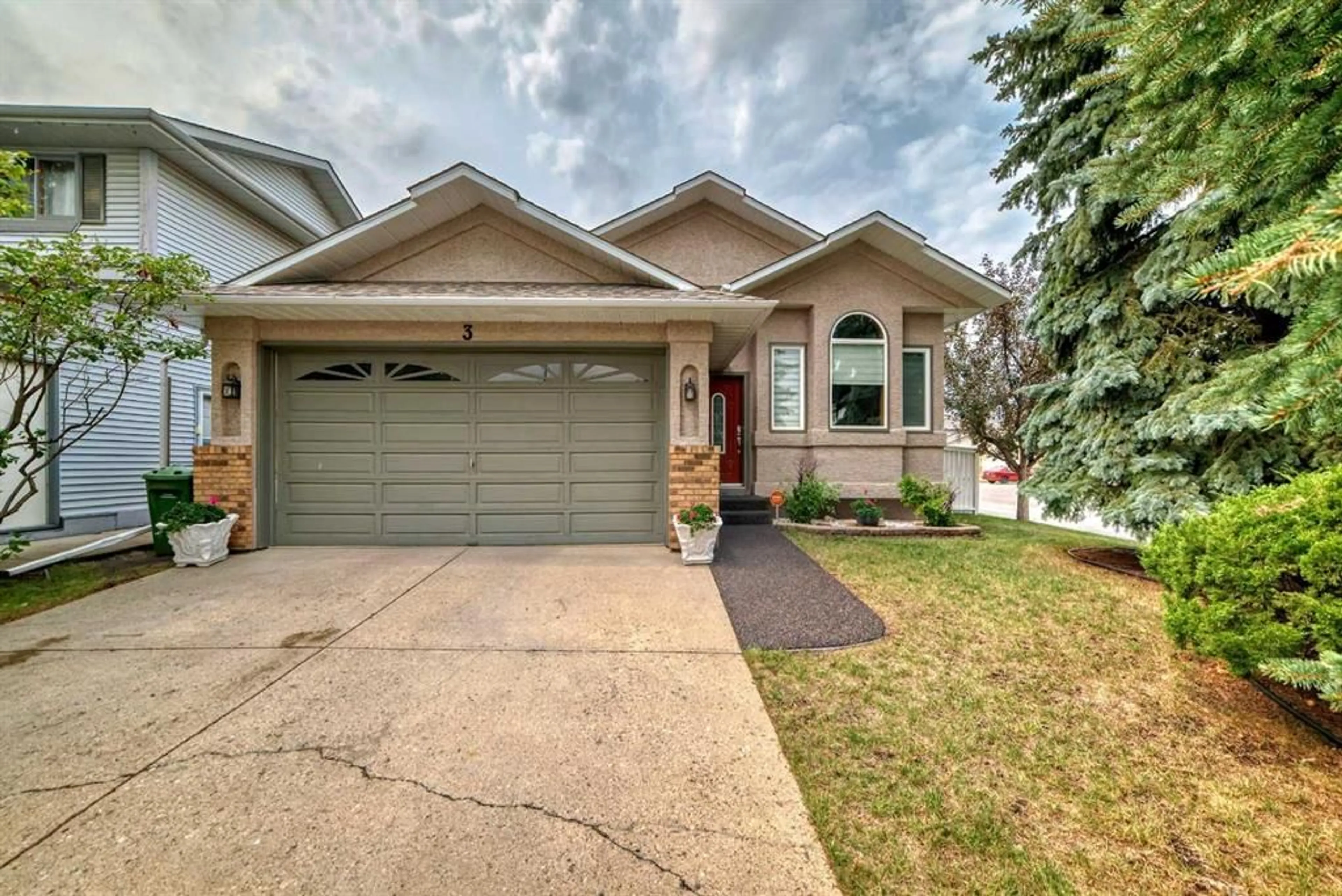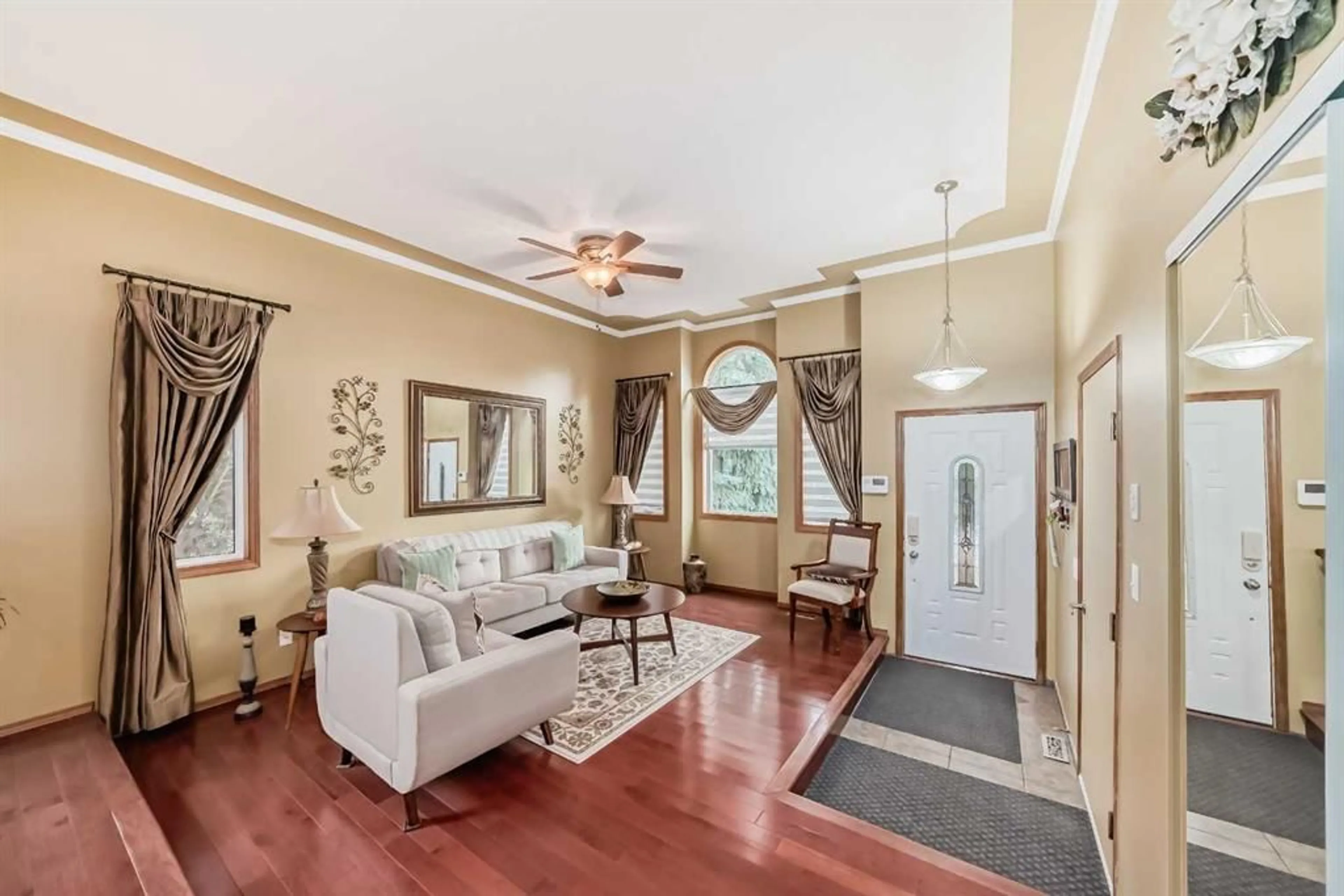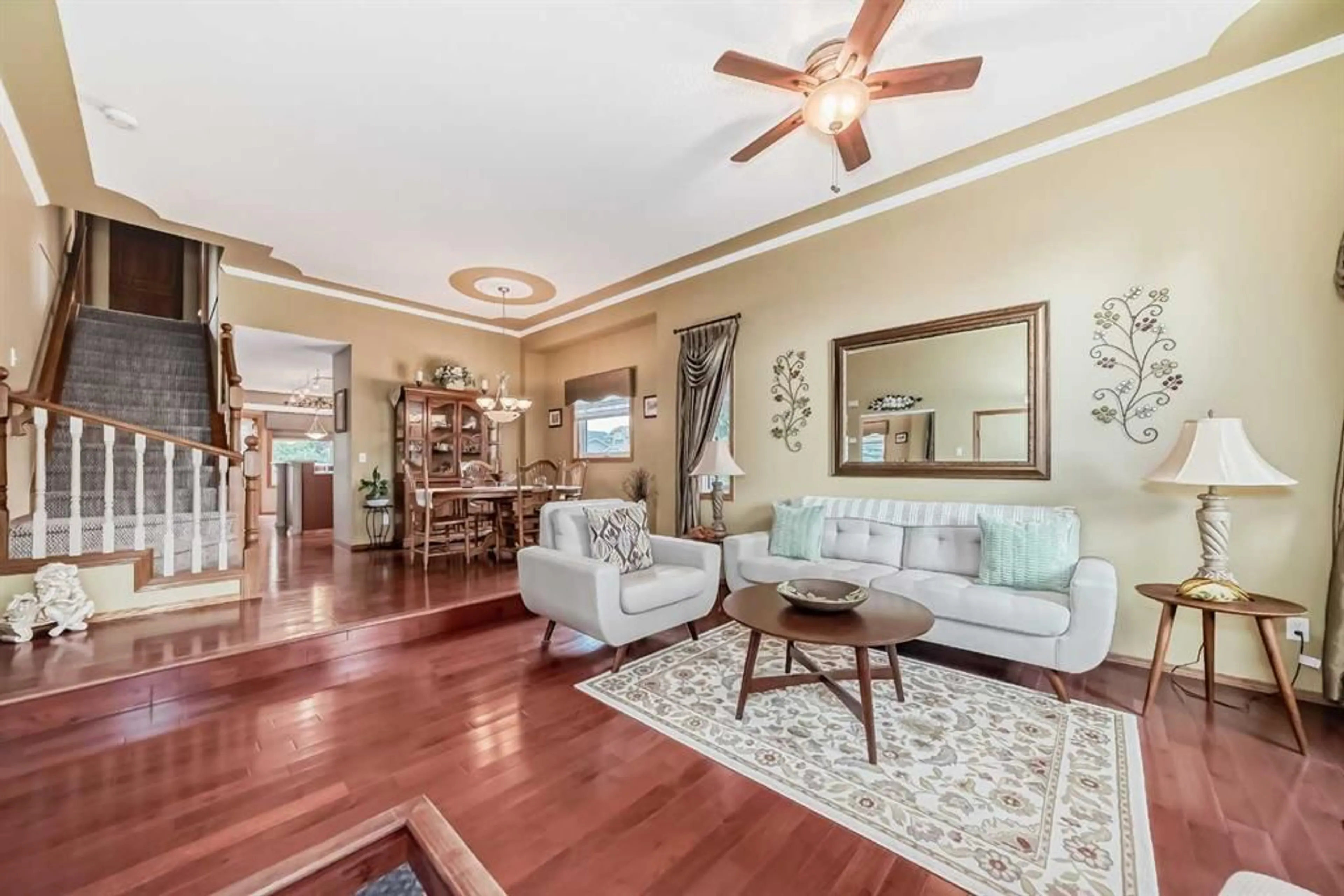3 Sandringham Way, Calgary, Alberta T3K3V4
Contact us about this property
Highlights
Estimated ValueThis is the price Wahi expects this property to sell for.
The calculation is powered by our Instant Home Value Estimate, which uses current market and property price trends to estimate your home’s value with a 90% accuracy rate.Not available
Price/Sqft$393/sqft
Est. Mortgage$2,957/mo
Tax Amount (2024)$4,320/yr
Days On Market57 days
Description
POLY-B has been removed. Welcome to 3 Sandringham Way NW, nestled in the quiet, highly sought-after neighborhood of Sandstone Valley. This move-in-ready, meticulously maintained two-story home features 5 bedrooms and offers over 2,400 square feet of beautifully designed living space. The house is situated on a spacious corner lot with mature trees. Upon entering, you are greeted by a bright and open living room with soaring ceilings and large windows fitted with brand-new zebra blinds. Gleaming cherry hardwood floors flow throughout the main level, adding warmth and elegance. Adjacent to the living room is a versatile bedroom that can double as a home office, and a semi-formal dining area perfect for entertaining. The open-concept kitchen is equipped with a new fridge, dishwasher, and microwave (2024), quartz countertops, pantry, and a breakfast bar. The cozy breakfast nook opens to a large outdoor living space, ideal for morning coffee or hosting gatherings. The family room is anchored by a gas fireplace and custom built-ins, offering a welcoming retreat. A two-piece bathroom and a laundry room with a new washing machine (2024) complete the main floor. Upstairs, you'll find three generously sized bedrooms, including the primary suite with a walk-in closet and a 3-piece ensuite featuring an upgraded shower and floor tiles. A second 4-piece bathroom serves the additional bedrooms. The fully finished basement expands the living space, featuring a rec room with built-in speakers, projector and a massive 4'x7' professionally installed projector screen—perfect for movie nights or watching sports. An additional spacious bedroom (17' x 16') with a walk-in closet offers ideal guest accommodations. The basement also includes a 2-piece bathroom and a utility room. Outside, enjoy your private, landscaped, fenced backyard with plenty of room for the entire family, including pets. The large deck is perfect for outdoor entertaining, and the apple trees add a charming touch to the space. Additional highlights include AC, a water softener, a new toilet in the upstairs main bathroom, new countertops and faucets in both upstairs bathrooms, a heated garage, newer windows on the main and second floors, and an upgraded rubber coating on the front walkway. A NEW ROOF will be installed. Located just a short distance from downtown, this home is within walking distance to Simons Valley School, Nose Hill Park, dog parks, and playgrounds. It’s also a quick commute to SAIT, U of C, the Alberta Children’s Hospital, Foothills Medical Centre, Tom Baker Cancer Centre, and the future Arthur Child Cancer Centre. Don’t miss out—schedule your showing today and make this beautiful house your dream home!
Property Details
Interior
Features
Lower Floor
Walk-In Closet
6`9" x 4`4"Furnace/Utility Room
28`10" x 8`0"Family Room
13`5" x 23`5"Bedroom
17`6" x 16`11"Exterior
Features
Parking
Garage spaces 2
Garage type -
Other parking spaces 2
Total parking spaces 4
Property History
 34
34


