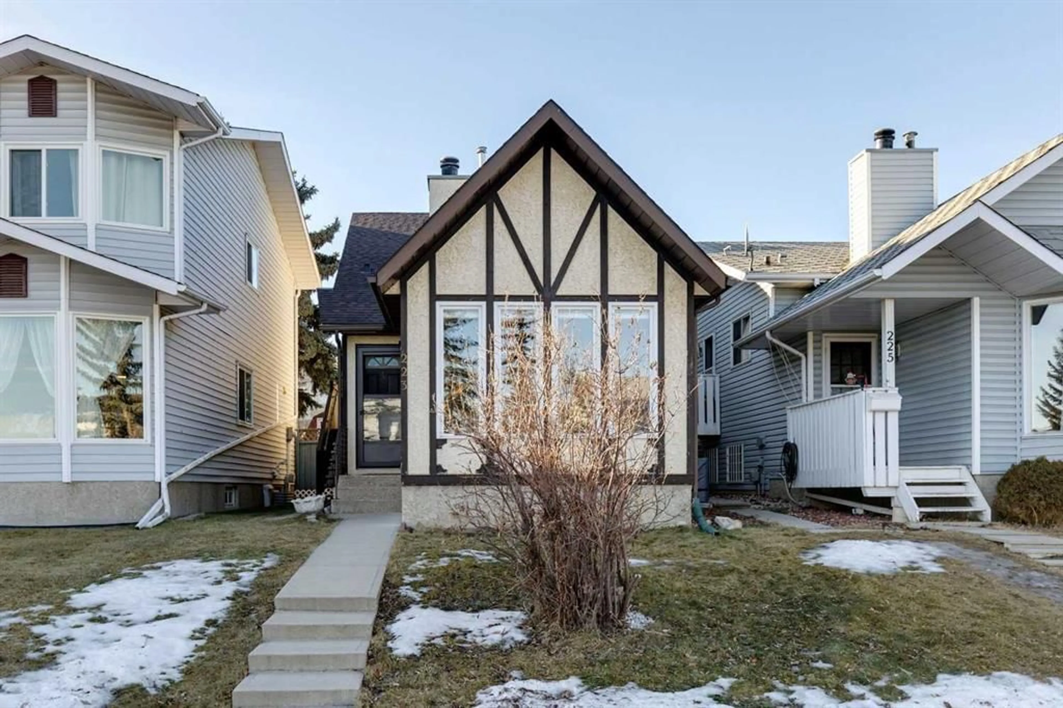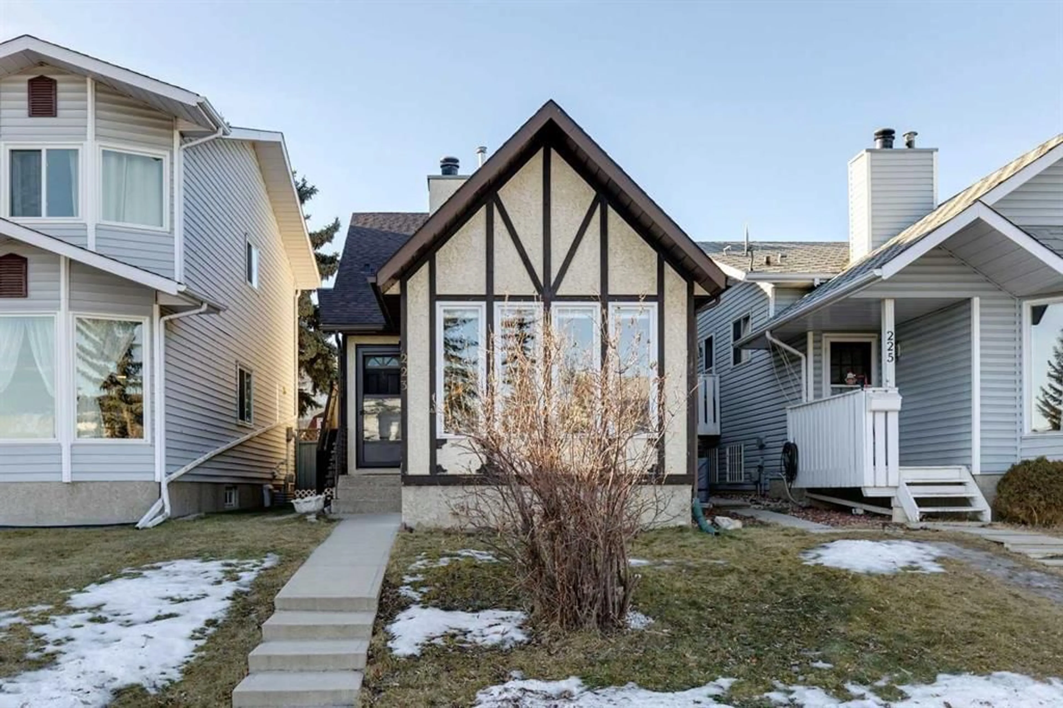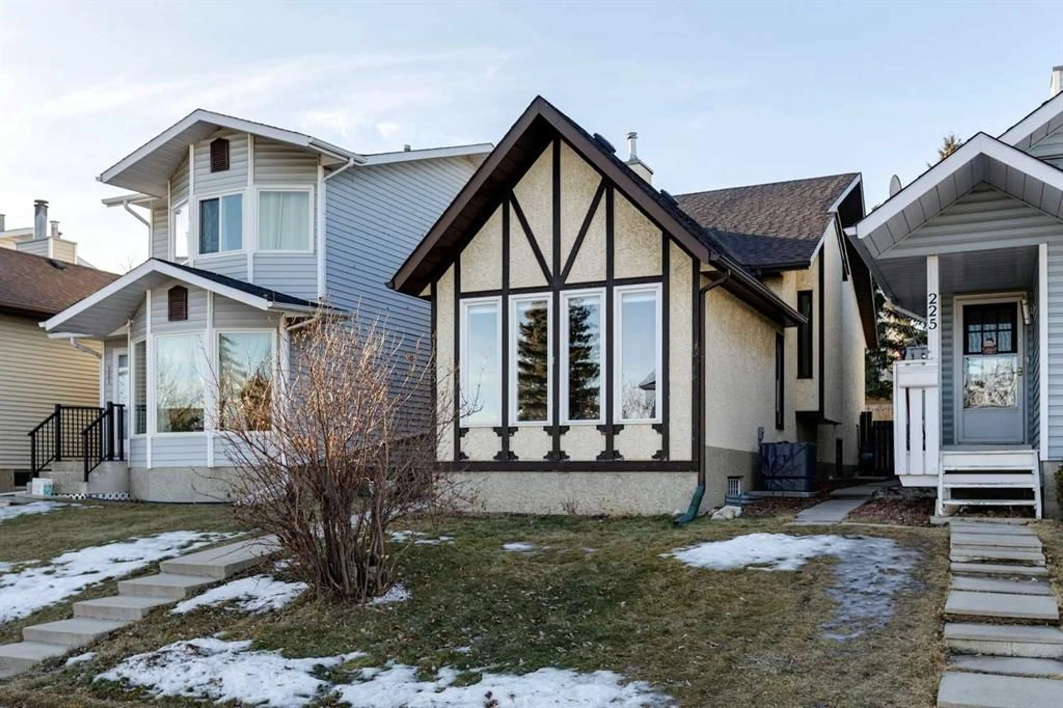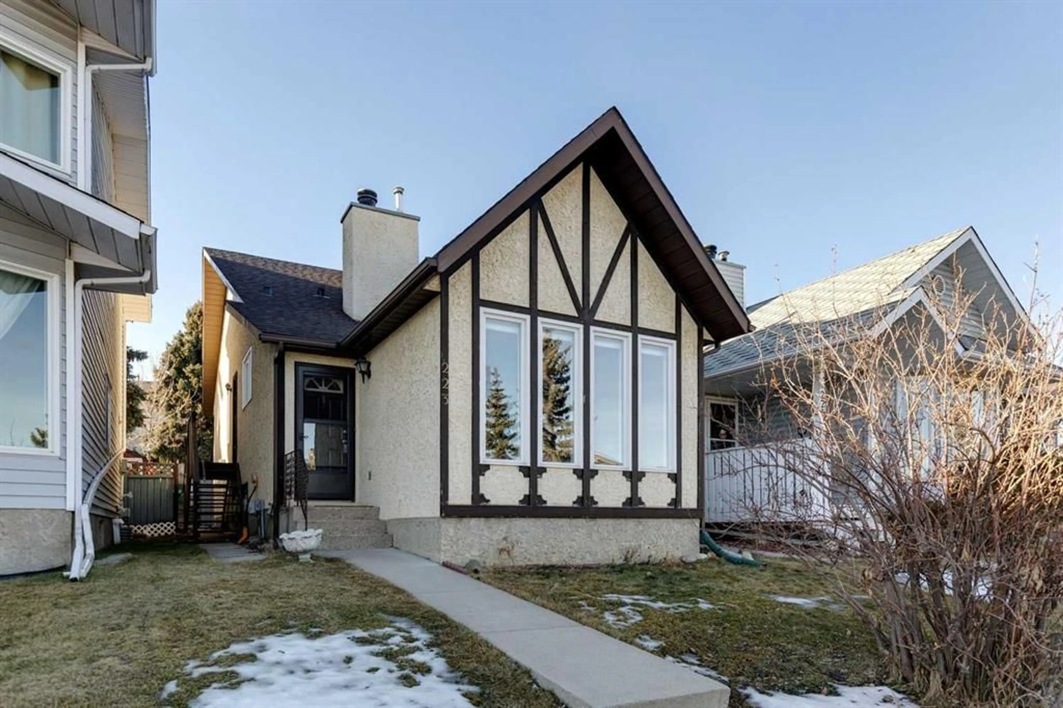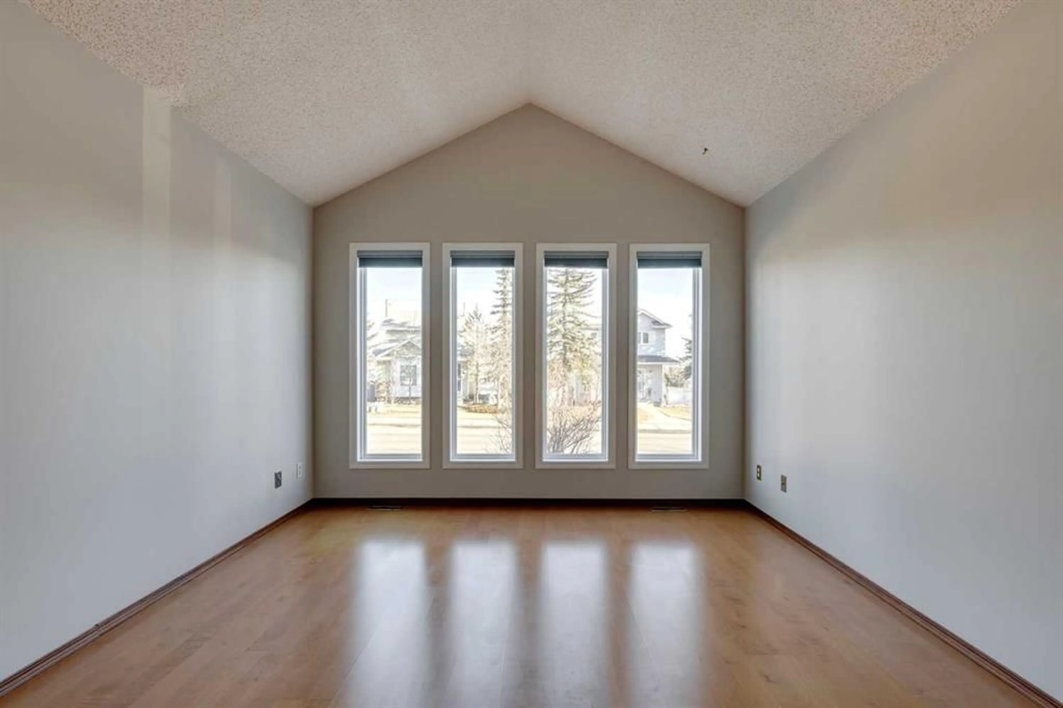223 Sandstone Dr, Calgary, Alberta T3K 3B9
Contact us about this property
Highlights
Estimated ValueThis is the price Wahi expects this property to sell for.
The calculation is powered by our Instant Home Value Estimate, which uses current market and property price trends to estimate your home’s value with a 90% accuracy rate.Not available
Price/Sqft$570/sqft
Est. Mortgage$2,186/mo
Tax Amount (2024)$2,659/yr
Days On Market2 days
Description
Welcome to 223 Sandstone Drive NW! Don’t let the square footage on this charming, 4 level-split home fool you. With over 1,600 square feet of bright and open floor space, this home does have it all! New Shingles in 2017 (repairs to some of the shingles that had hail damage last summer is being completed in the Spring), New A/C 2022, hot water tank in 2017, and Countertops 2017. On the main level you’ll walk into a bright and inviting front living room that overlooks the charming, low maintenance front yard through large windows. From here you go up a few stairs to your kitchen and dining room, which overlook the bright living room. The kitchen has lots of cupboard and counter-space, making it a very functional and well laid out room. On the same level you’ll find the Primary bedroom with double closets, a bright South facing window, and an attached cheater bathroom. There is also a second bedroom on this level, perfect for a guest room or office space. Head on downstairs and you’ll be greeted by a large and bright family room, which boasts a gas fire place and two large windows. Off the family room is the third, and largest, bedroom which has an open 3 piece ensuite bathroom with a large soaker tub (could be closed up for privacy if desired). Down one more flight of stairs and you’ll find the laundry and mechanical room with tons of extra storage space. To access your SOUTH FACING backyard you can use the back door off the kitchen (great access for BBQing) - you’ll find a lower patio area with paving stones, great for a large patio set, then head up to the gravelled parking area with room for two full sized vehicles (or perfect to build a double garage!). This Bavarian styled starter home is waiting for its new owners to come and make it their own.
Property Details
Interior
Features
Upper Floor
Kitchen
12`0" x 8`2"Dining Room
9`10" x 9`2"Bedroom
9`9" x 8`0"4pc Bathroom
9`9" x 5`0"Exterior
Features
Parking
Garage spaces -
Garage type -
Total parking spaces 2
Property History
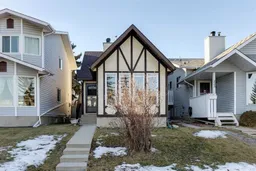 29
29
