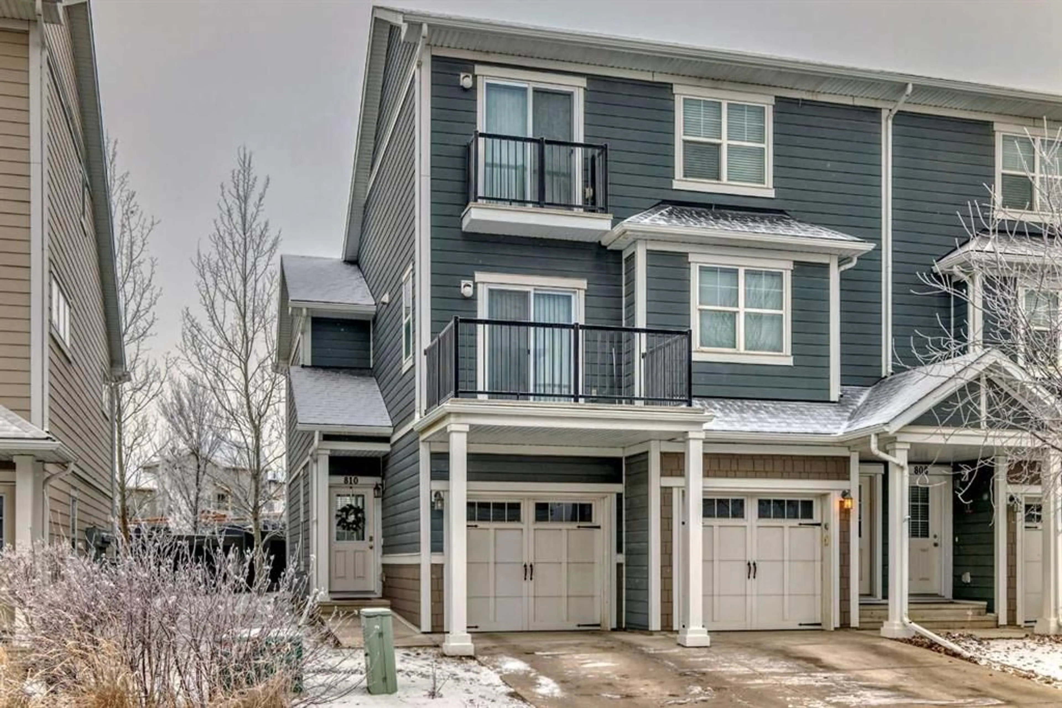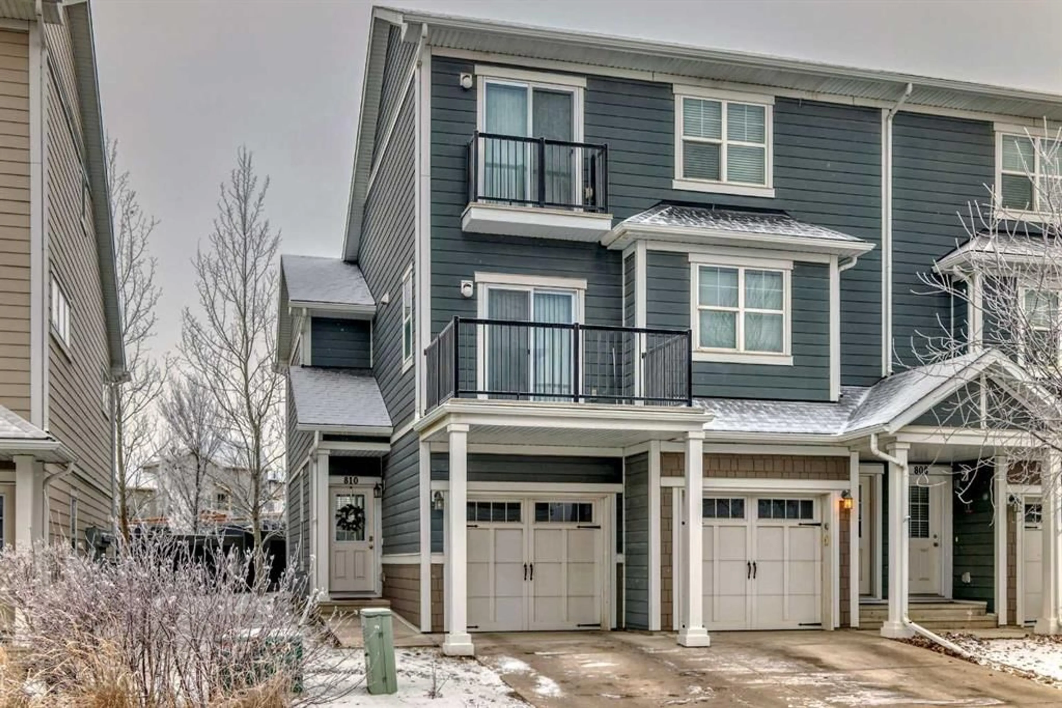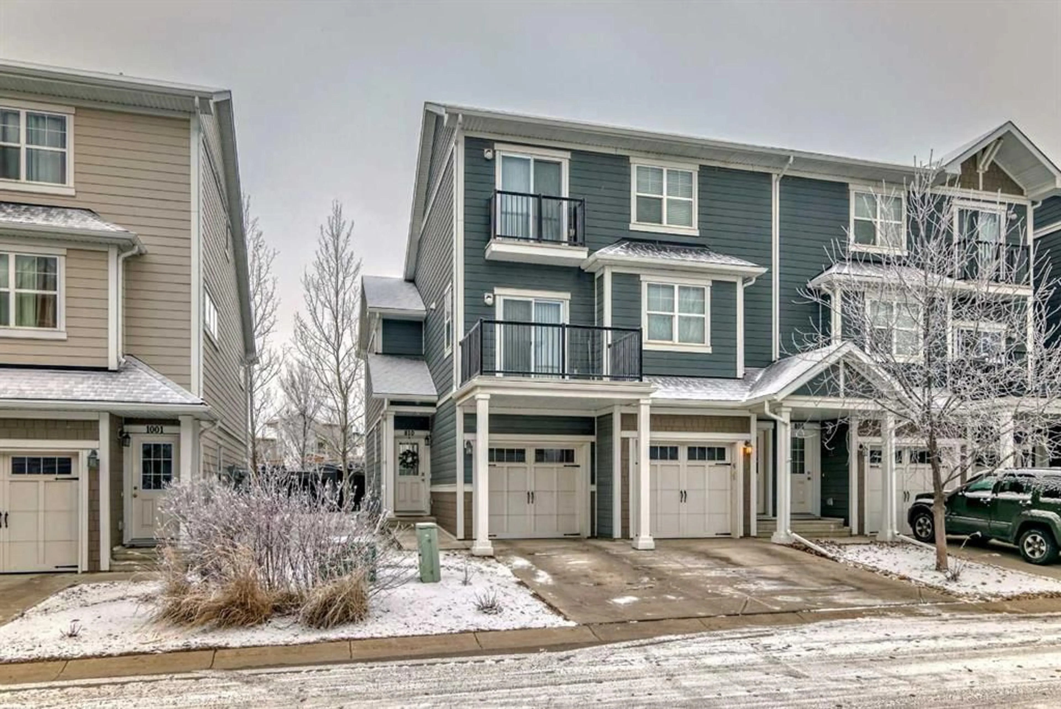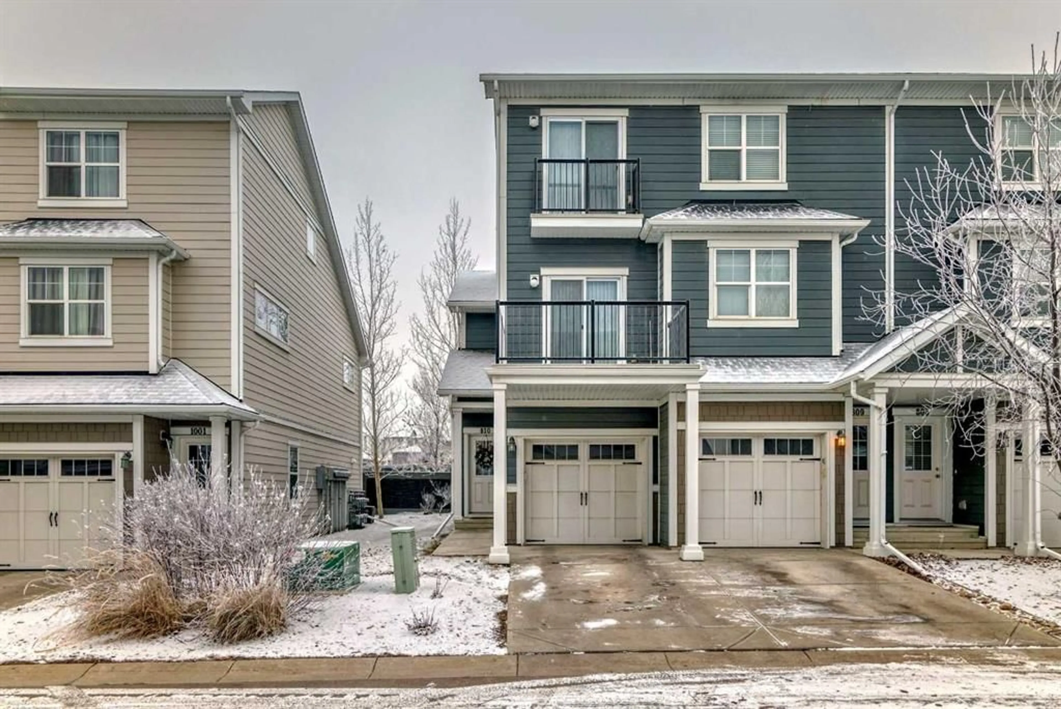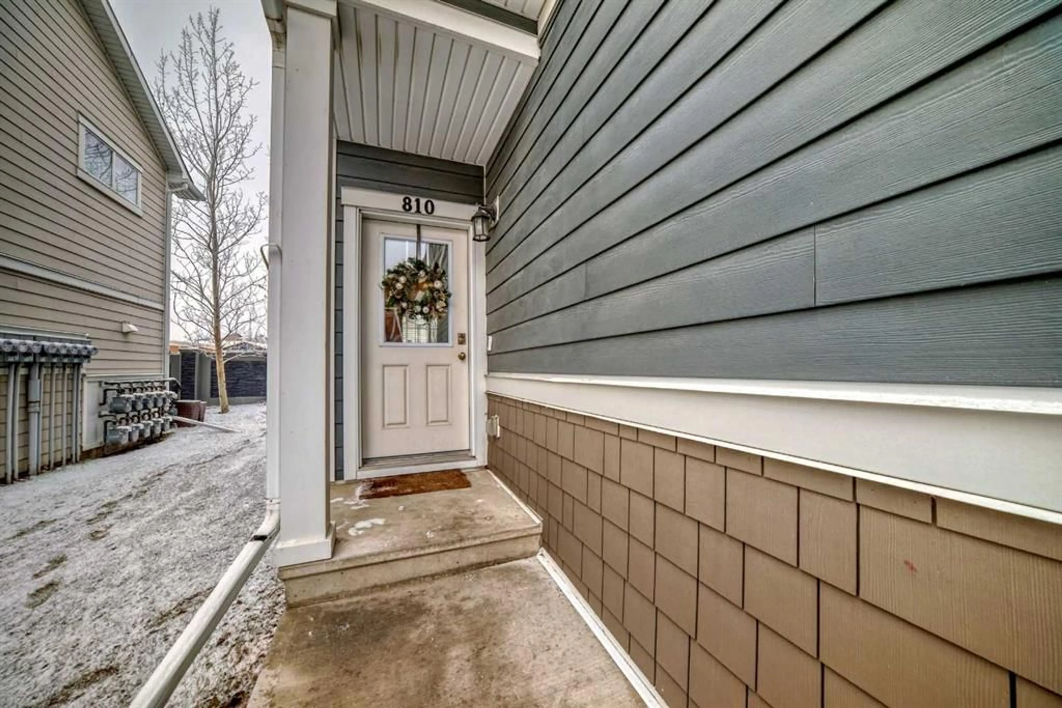881 Sage Valley Blvd #810, Calgary, Alberta T3R 0R4
Contact us about this property
Highlights
Estimated ValueThis is the price Wahi expects this property to sell for.
The calculation is powered by our Instant Home Value Estimate, which uses current market and property price trends to estimate your home’s value with a 90% accuracy rate.Not available
Price/Sqft$395/sqft
Est. Mortgage$1,933/mo
Maintenance fees$302/mo
Tax Amount (2024)$2,325/yr
Days On Market2 days
Description
Welcome to this exceptional 1,138.9 sq.ft. end-unit townhouse in the highly sought-after Sage Hill community. This charming 3-bedroom, 2.5-bath family home features luxurious vinyl plank flooring and 9-foot ceilings throughout the main level. The bright and spacious front living room welcomes plenty of natural light, while the kitchen boasts stunning quartz countertops, crisp white cabinetry, a large central island with an eating bar, and high-end stainless steel appliances. The adjacent dining area offers easy access to a private ground-level patio, and a convenient half bath completes the main floor. Upstairs, plush carpeting adds warmth to the space, with a generously sized master bedroom offering a 4-piece ensuite and ample closet space. Two additional spacious bedrooms share a 4-piece bath. The full, unfinished basement includes a laundry area, providing great potential for future development. Enjoy the convenience of a single attached garage with additional driveway parking, plus plenty of visitor parking spaces nearby. Just steps away from the scenic ravine and walking paths of Sage Hill, this home is also minutes from transit, shopping, restaurants, and major thoroughfares. Experience the ease and comfort of maintenance-free condo living in this fantastic home!
Property Details
Interior
Features
Main Floor
Entrance
10`9" x 3`10"Living Room
11`10" x 13`5"Dining Room
8`8" x 15`5"Kitchen
8`10" x 13`8"Exterior
Features
Parking
Garage spaces 1
Garage type -
Other parking spaces 1
Total parking spaces 2
Property History
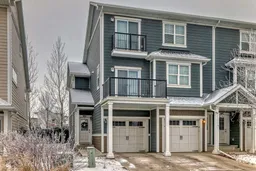 50
50
