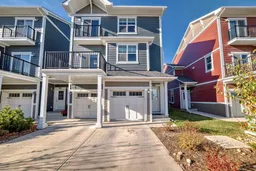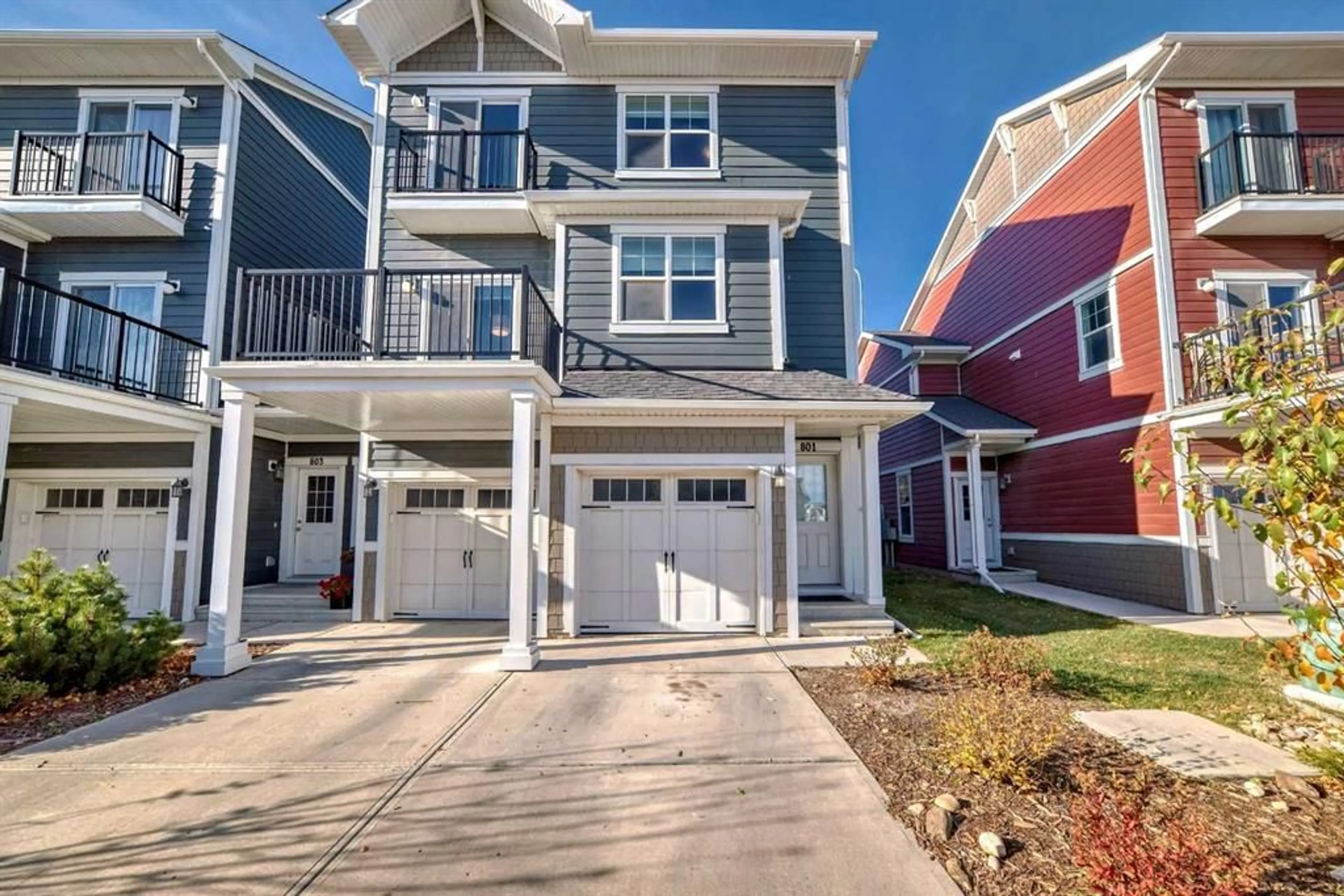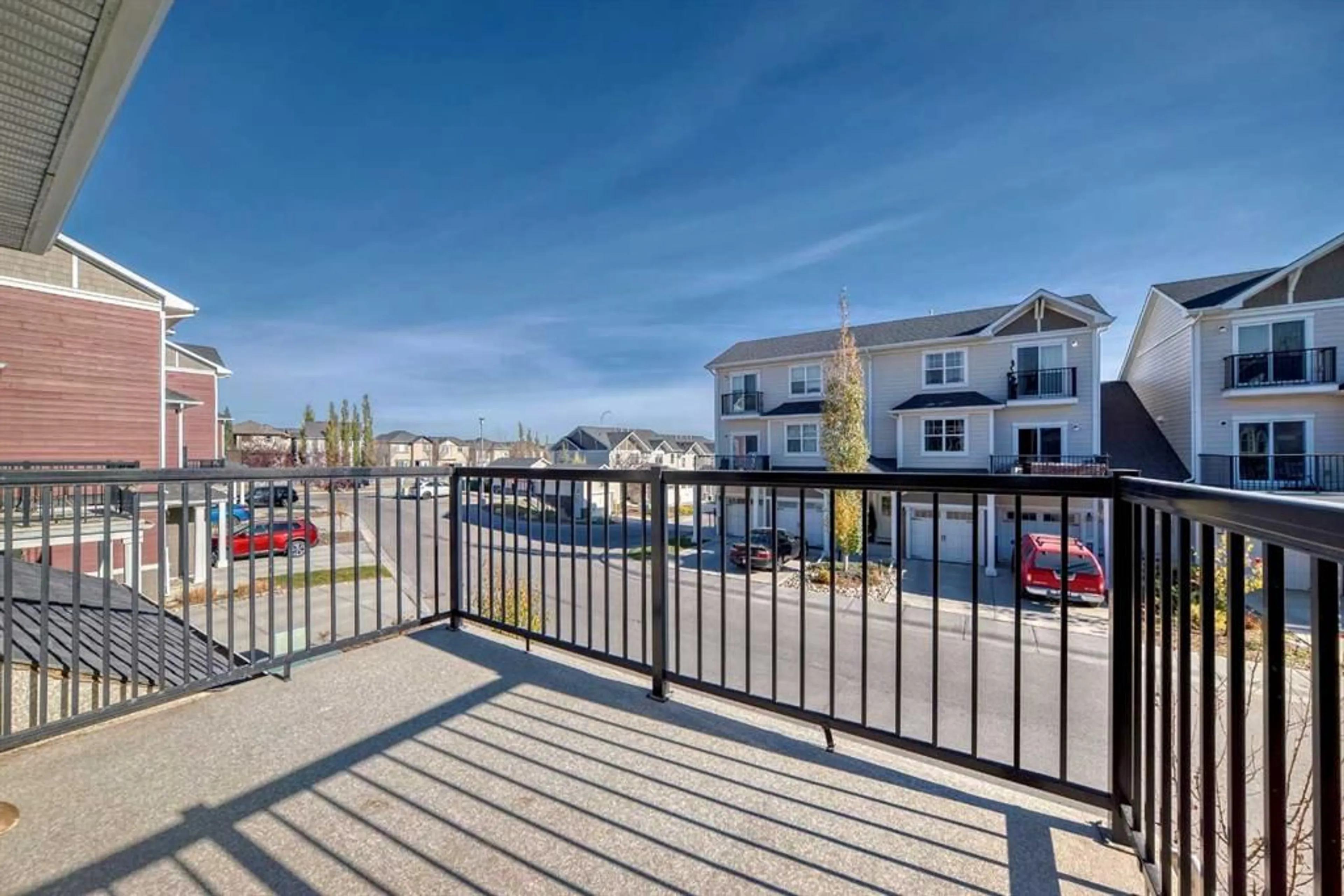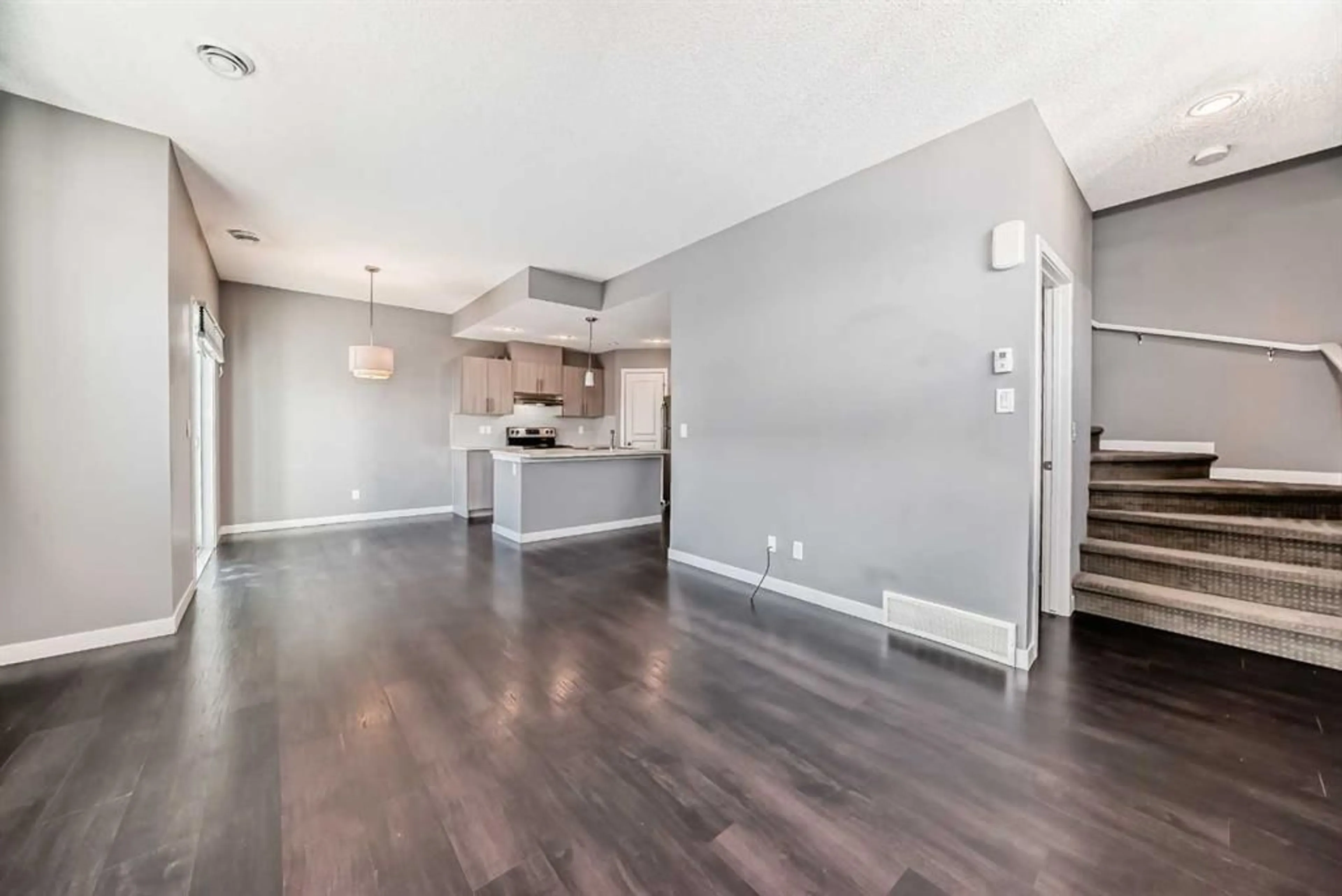881 Sage Valley Blvd #801, Calgary, Alberta T3R 0R4
Contact us about this property
Highlights
Estimated ValueThis is the price Wahi expects this property to sell for.
The calculation is powered by our Instant Home Value Estimate, which uses current market and property price trends to estimate your home’s value with a 90% accuracy rate.Not available
Price/Sqft$370/sqft
Est. Mortgage$1,782/mo
Maintenance fees$296/mo
Tax Amount (2024)$2,309/yr
Days On Market35 days
Description
Welcome to Sonoma at Sage Hill! This bright and stylish 2-bedroom, 1.5-bath townhome CORNER UNIT offers the perfect blend of luxury and affordability. The attached garage provides ample storage for added convenience. As you step upstairs, the main floor boasts 9-foot ceilings, luxury vinyl plank flooring, with a stunning kitchen featuring a pantry and a spacious balcony—perfect for unwinding with your favorite beverage. In-suite laundry is conveniently located off the kitchen. Upstairs, two well-appointed bedrooms and a beautiful bathroom await. The primary suite features a walk-through closet with direct access to the 4-piece bath for privacy and ease. This home is just minutes away from shopping, dining, and entertainment options. Quick access to Stoney Trail ensures an easy commute around the city and easy access to the airport. This meticulously maintained unit offers incredible value—schedule your showing today to experience the best of Sage Hill living!
Property Details
Interior
Features
Main Floor
Dining Room
10`8" x 7`8"2pc Bathroom
4`3" x 4`11"Living Room
14`2" x 12`6"Kitchen
8`11" x 11`11"Exterior
Features
Parking
Garage spaces 1
Garage type -
Other parking spaces 1
Total parking spaces 2
Property History
 28
28


