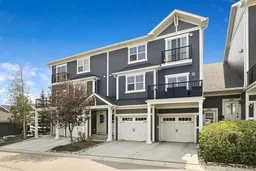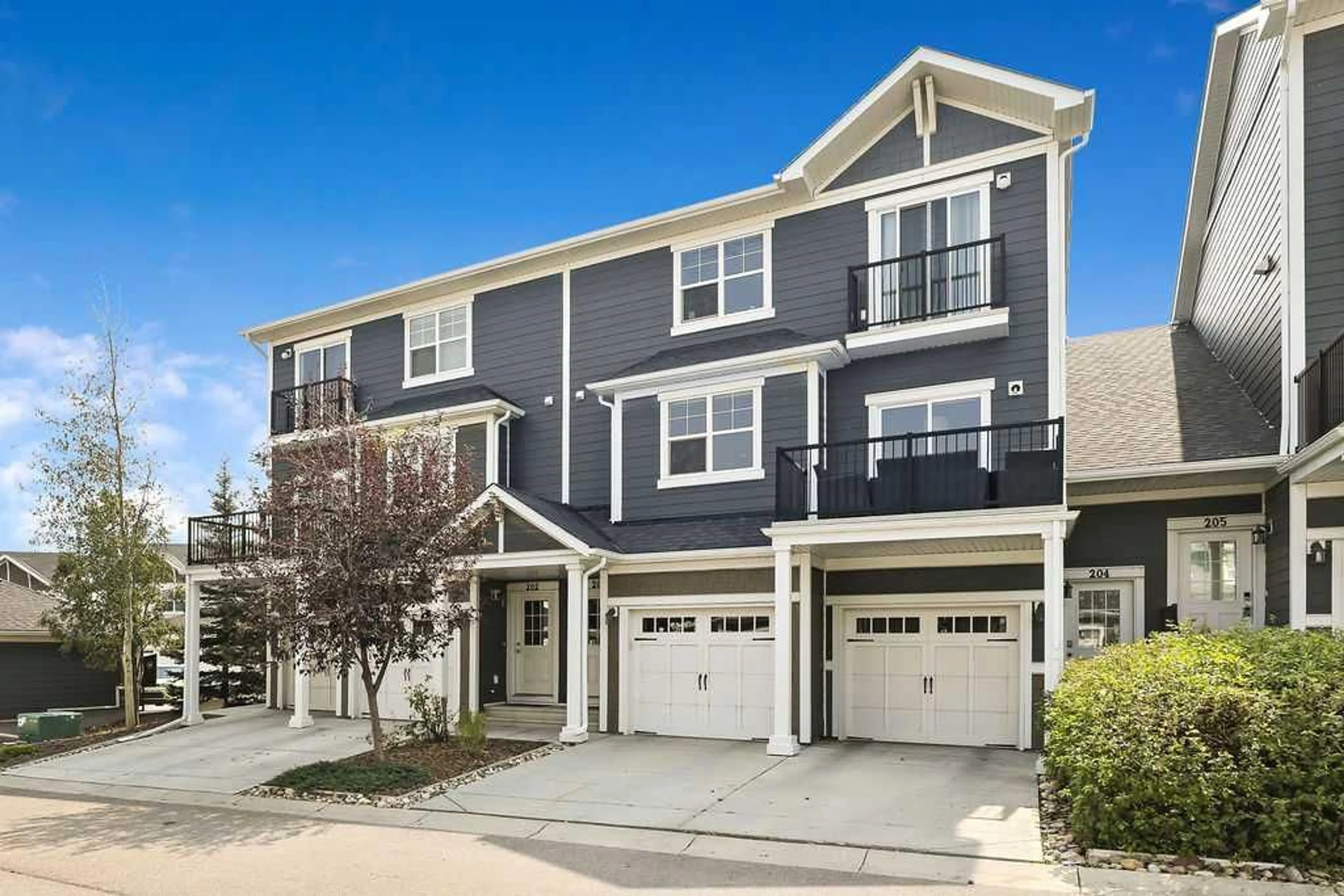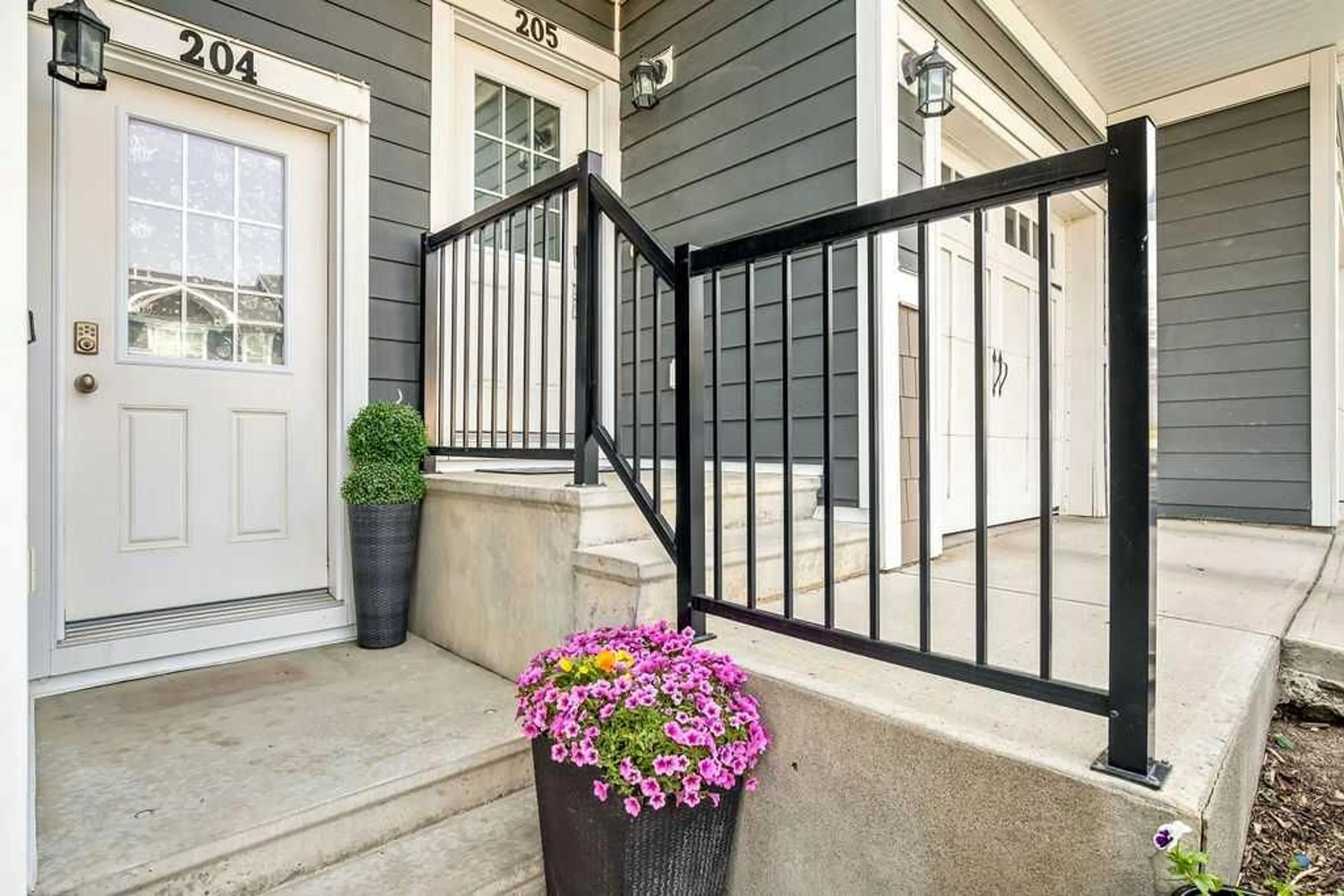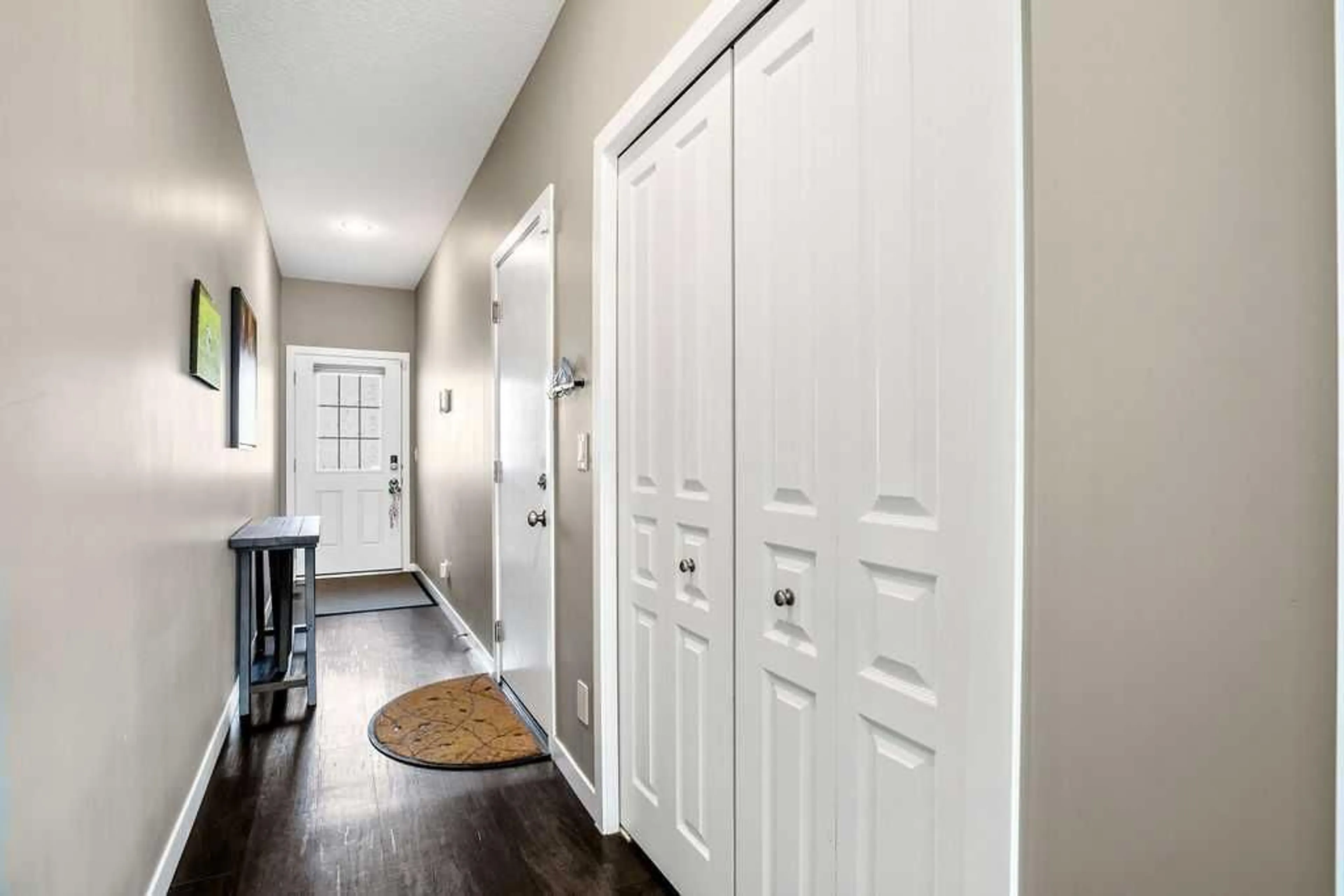881 Sage valley Blvd #204, Calgary, Alberta T3R 0R2
Contact us about this property
Highlights
Estimated ValueThis is the price Wahi expects this property to sell for.
The calculation is powered by our Instant Home Value Estimate, which uses current market and property price trends to estimate your home’s value with a 90% accuracy rate.$467,000*
Price/Sqft$415/sqft
Est. Mortgage$2,120/mth
Maintenance fees$297/mth
Tax Amount (2024)$2,348/yr
Days On Market10 days
Description
Welcome to this beautiful townhouse nestled in the charming Sage Hill community. Offering just under 1,200 square feet of thoughtfully designed living space. Step inside through the front or garage door and you’ll be welcomed by a spacious foyer that flows into a bright and inviting main level. With 9-foot ceilings (wired for surround sound) , large south-facing windows, and luxurious vinyl plank flooring, this space feels both open and cozy. The kitchen is a chef’s dream, featuring top-of-the-line full-height cabinets, quartz countertops, a large island, and premium stainless steel appliances. A convenient 2-piece bath on the main level is perfect for guests. Upstairs, you’ll find three generously sized bedrooms. The primary bedroom comes with a 4-piece bath and walk-in closet. The two additional bedrooms offer plenty of space, perfect for family, guests, or a home office. Relax on the sunny south-facing patio, enjoy the shared green space, and take advantage of the attached single garage for added convenience and security. With low condo fees and a pet-friendly community (with board approval), this home offers a perfect blend of style, practicality, and low-maintenance living. Don’t miss the chance to experience this exceptional property. Contact your agent today to schedule your showing!
Property Details
Interior
Features
Main Floor
Living Room
10`2" x 13`3"Dining Room
7`10" x 2`2"Kitchen
8`10" x 13`8"2pc Bathroom
4`7" x 4`11"Exterior
Parking
Garage spaces 1
Garage type -
Other parking spaces 1
Total parking spaces 2
Property History
 27
27


