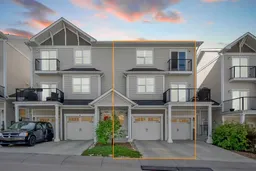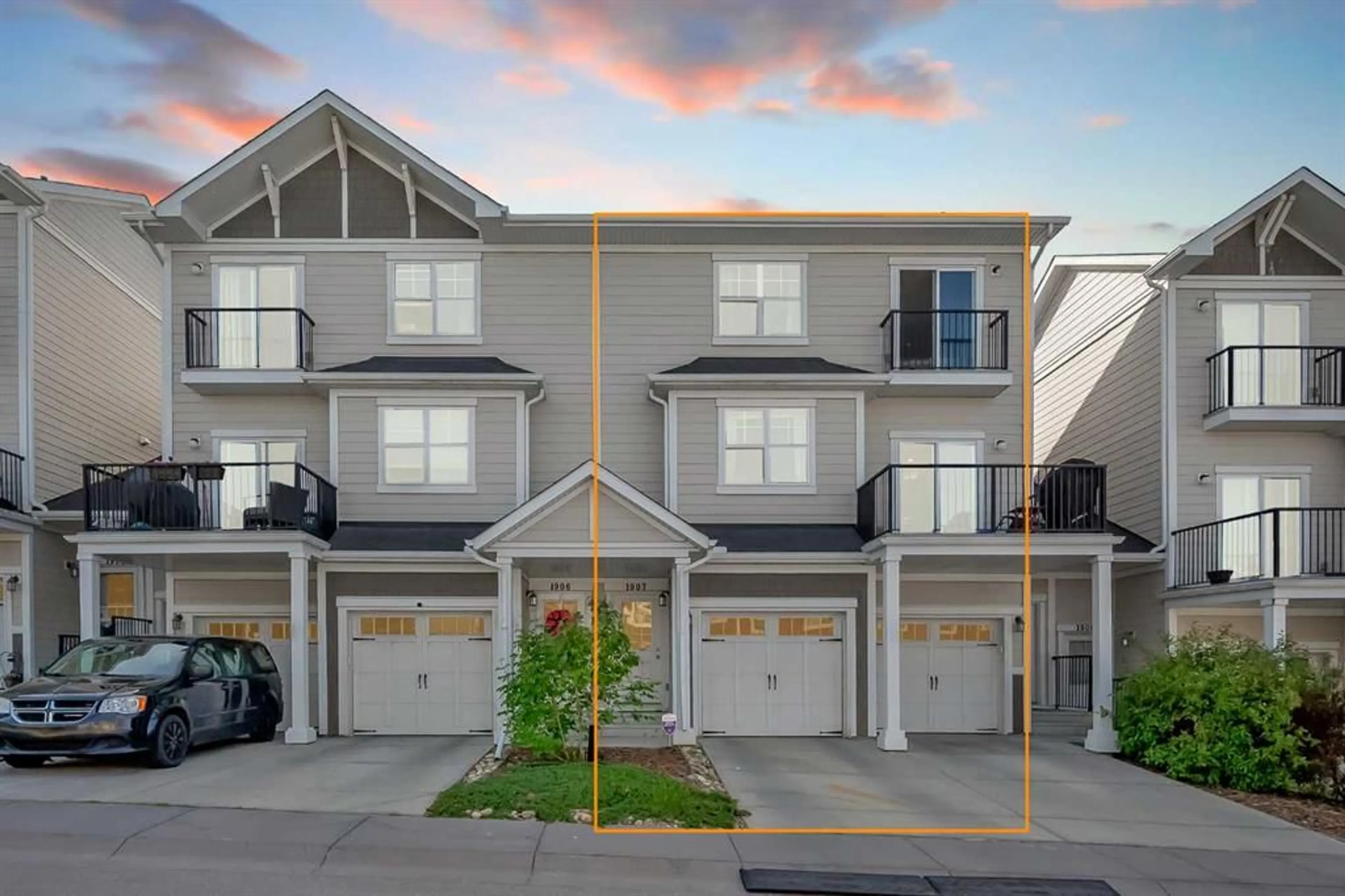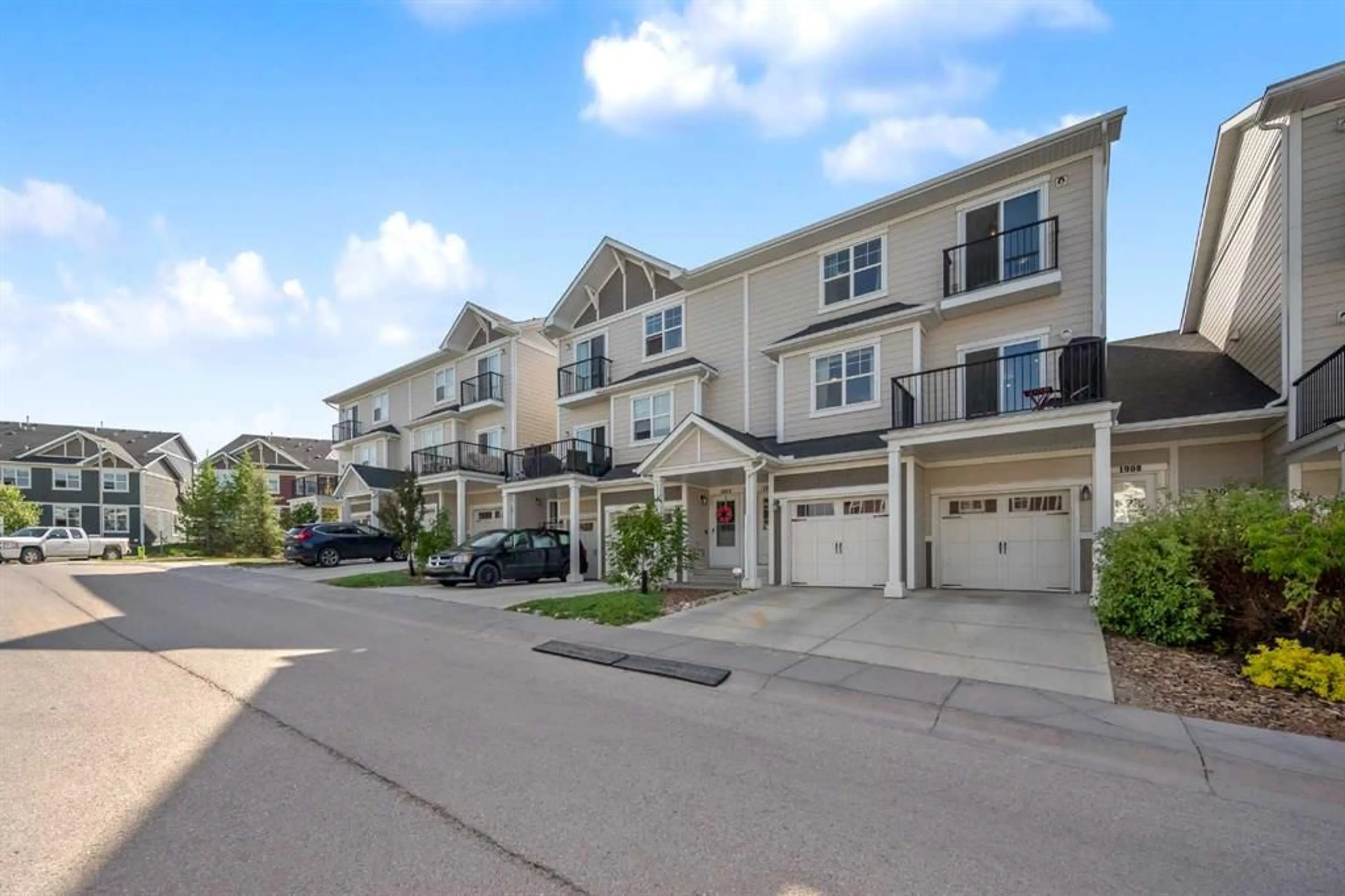881 Sage Valley Blvd #1907, Calgary, Alberta T3R 0R3
Contact us about this property
Highlights
Estimated ValueThis is the price Wahi expects this property to sell for.
The calculation is powered by our Instant Home Value Estimate, which uses current market and property price trends to estimate your home’s value with a 90% accuracy rate.$428,000*
Price/Sqft$375/sqft
Days On Market46 days
Est. Mortgage$1,933/mth
Maintenance fees$282/mth
Tax Amount (2024)$2,329/yr
Description
Welcome to the Sonoma at Sage Hill! This beautiful, white and bright modern 2-bedroom, 1.5-bath townhome offers the perfect blend of luxury and affordability. You'll have your very own attached garage with extra storage space. As you walk up the stairs, you're greeted by an incredible white quartz island in the lower level, which is painted blue, and a stunning lacquered kitchen complete with a pantry. The main floor boasts 9-foot ceilings, luxury vinyl plank flooring, and a large southeast-facing balcony, perfect for enjoying a hot or cold drink. Conveniently located off the kitchen is the in-suite laundry area. Upstairs, you'll find a beautiful bathroom and two bedrooms. The primary suite features a walk-through closet with access to the 4-piece bath. Located in the highly sought-after community of Sage Hill, you're just minutes away from various shopping options, restaurants, and activities. With easy access to Stoney Trail, it's very convenient to get out to Banff or travel around the city. Plus, there's super quick access to the airport. This well-cared-for unit shows great and offers excellent value. Book your showing today!
Property Details
Interior
Features
Main Floor
Foyer
14`3" x 3`10"Exterior
Features
Parking
Garage spaces 1
Garage type -
Other parking spaces 1
Total parking spaces 2
Property History
 30
30

