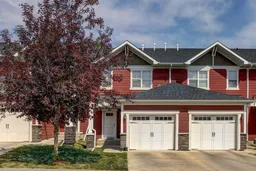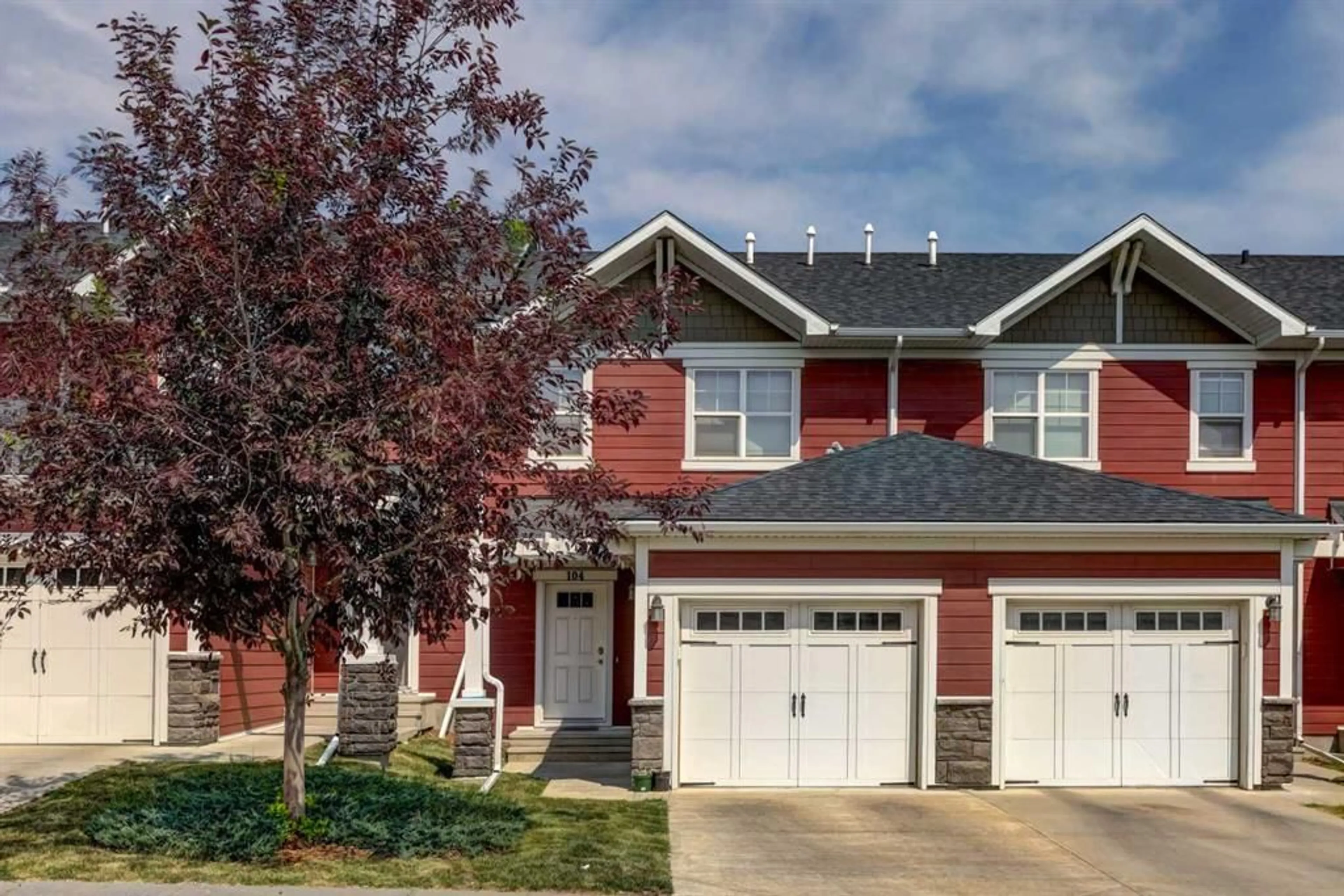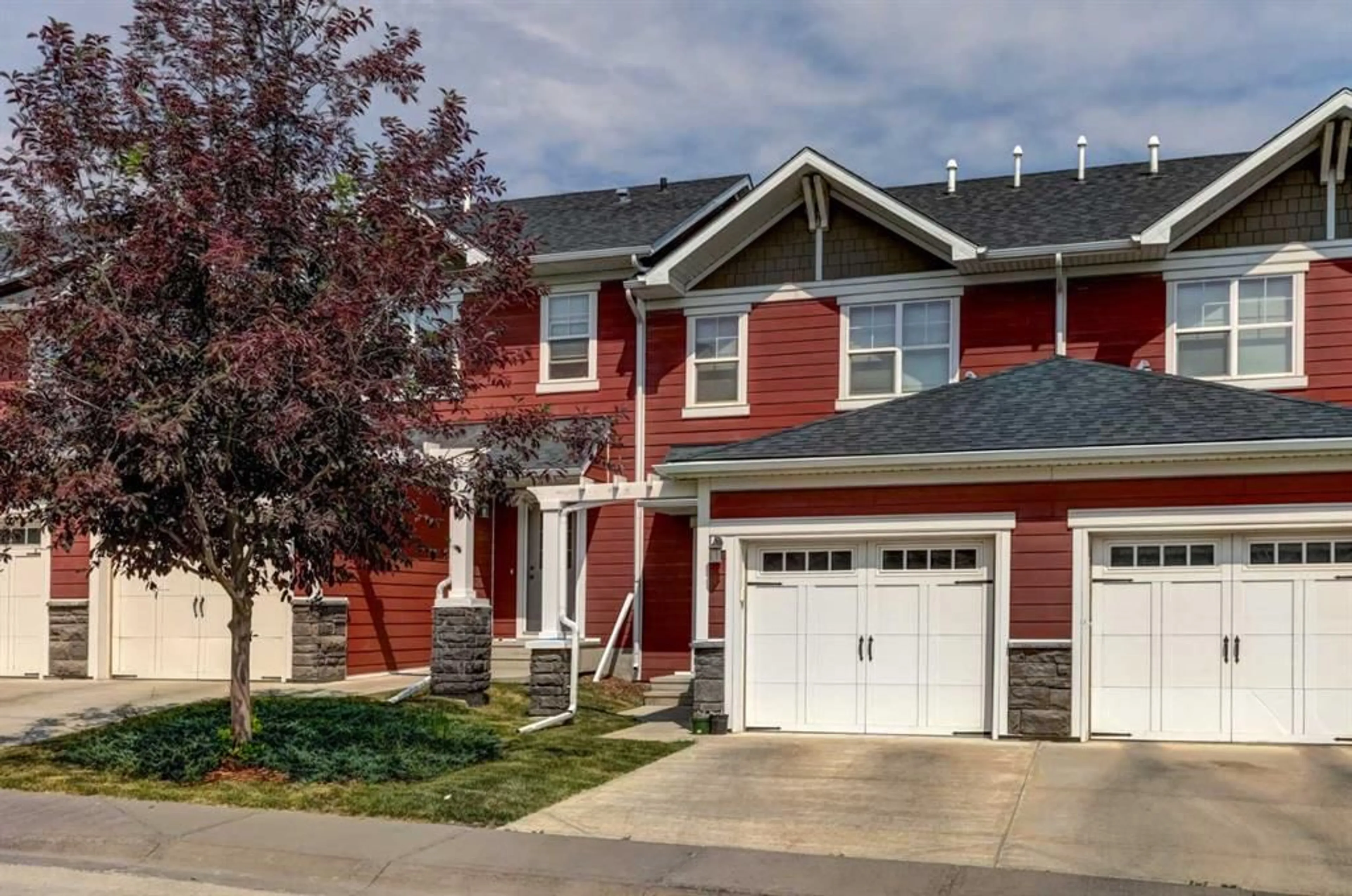881 Sage Valley Blvd #104, Calgary, Alberta T3R 0R1
Contact us about this property
Highlights
Estimated ValueThis is the price Wahi expects this property to sell for.
The calculation is powered by our Instant Home Value Estimate, which uses current market and property price trends to estimate your home’s value with a 90% accuracy rate.$478,000*
Price/Sqft$390/sqft
Days On Market9 days
Est. Mortgage$2,126/mth
Maintenance fees$297/mth
Tax Amount (2024)$2,464/yr
Description
Discover modern comfort and convenience in this inviting 3-bedroom, 2.5-bathroom home located in the desirable community of Sage Hill. Step inside to find a spacious open floor plan that seamlessly connects the living, dining, and kitchen areas, ideal for both daily living and entertaining guests. The kitchen features sleek countertops, stainless steel appliances, and ample storage space, making it a chef's delight. The primary bedroom is a retreat with its own ensuite bathroom and a generous walk-in closet, providing a private sanctuary within your home. Two additional bedrooms offer flexibility for a growing family or a dedicated home office space. This property also features brand new carpet (remaining two bedrooms will be done prior to possession). A standout feature of this property is the unfinished basement, offering a blank canvas for your creative vision - whether you envision a cozy recreation room, a home gym, or additional bedrooms, the possibilities are endless. Completing this home is a convenient single attached garage, ensuring your vehicles are sheltered year-round from the elements. Located in Sage Hill, you'll enjoy easy access to local amenities, parks, and commuter routes, making it an ideal choice for modern living. Don't miss your chance to own this well-appointed home in a sought-after community. Call your favourite agent to Schedule your private tour today!
Property Details
Interior
Features
Main Floor
2pc Bathroom
5`2" x 4`11"Den
8`1" x 6`8"Dining Room
7`7" x 10`2"Foyer
9`2" x 7`7"Exterior
Parking
Garage spaces 1
Garage type -
Other parking spaces 1
Total parking spaces 2
Property History
 31
31

