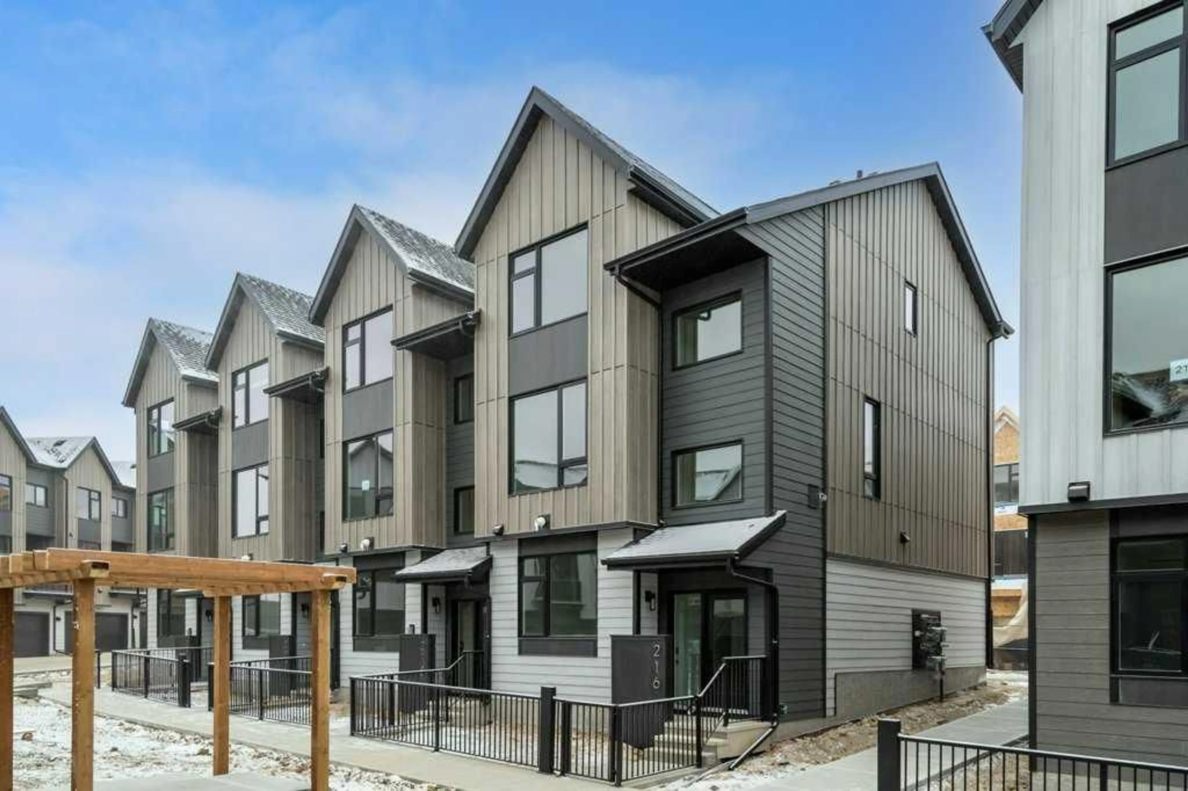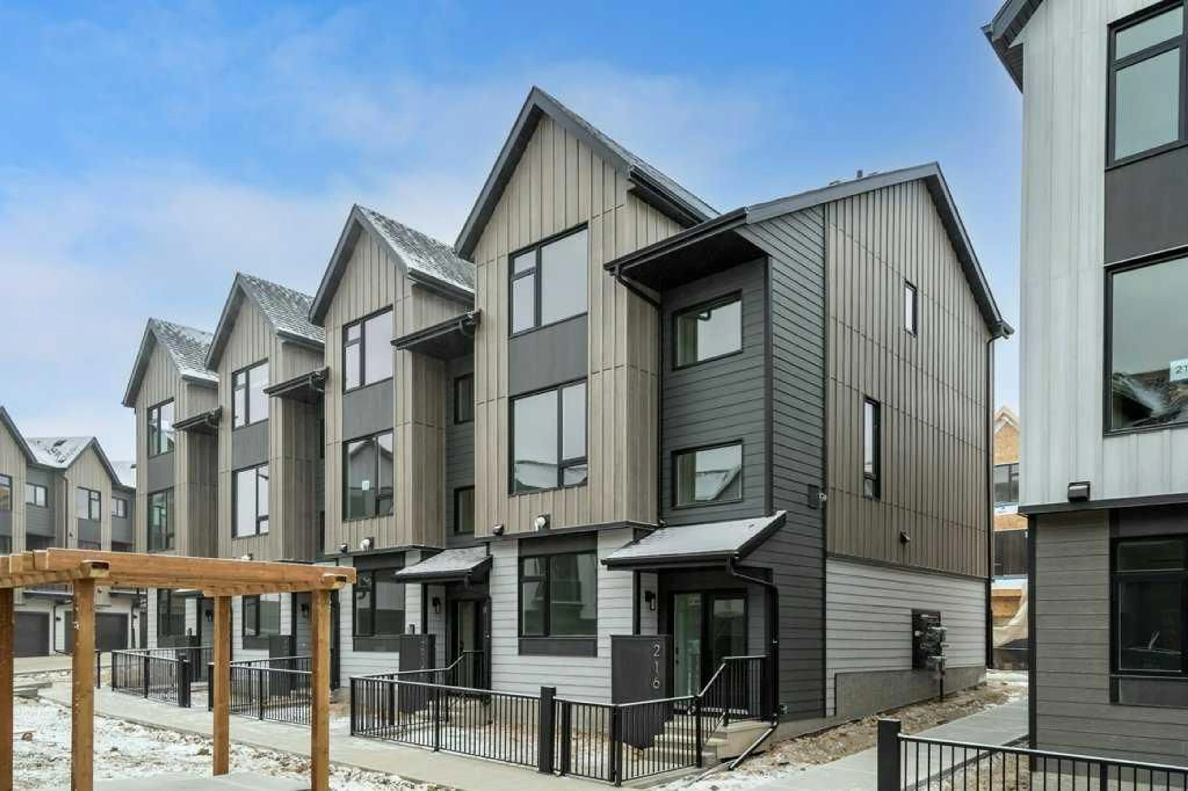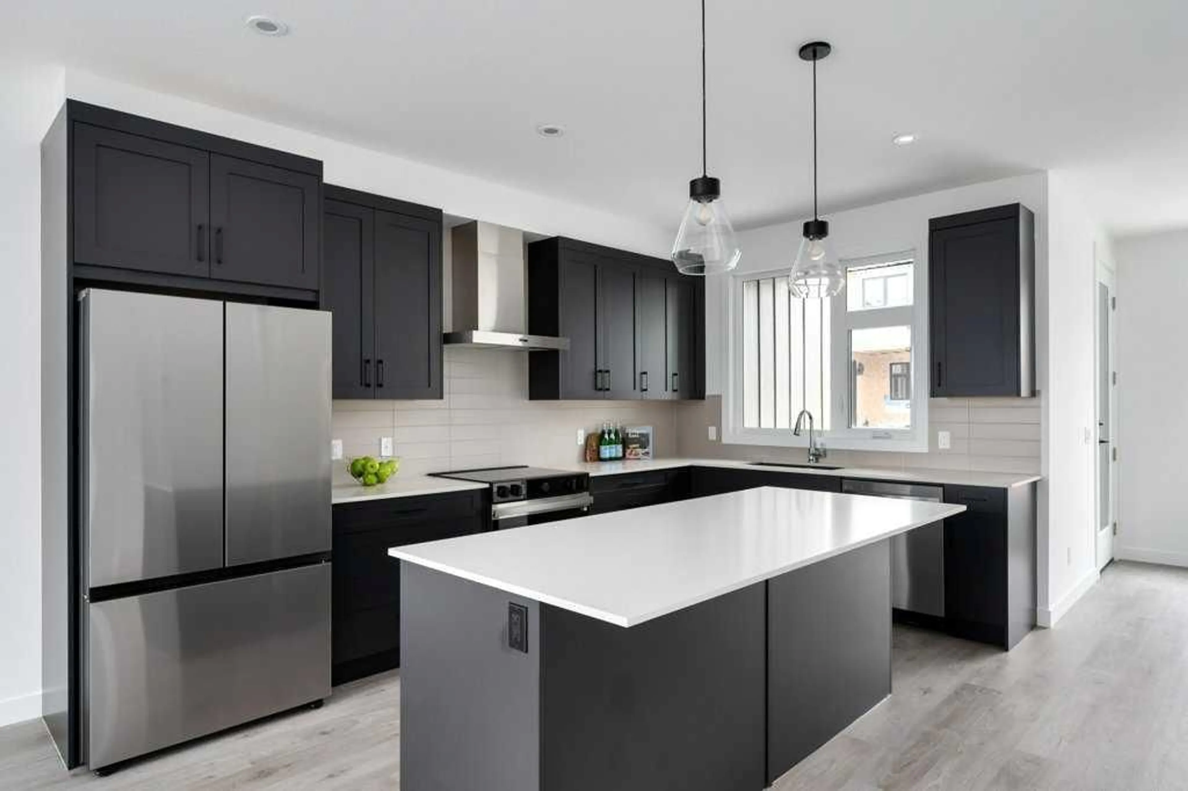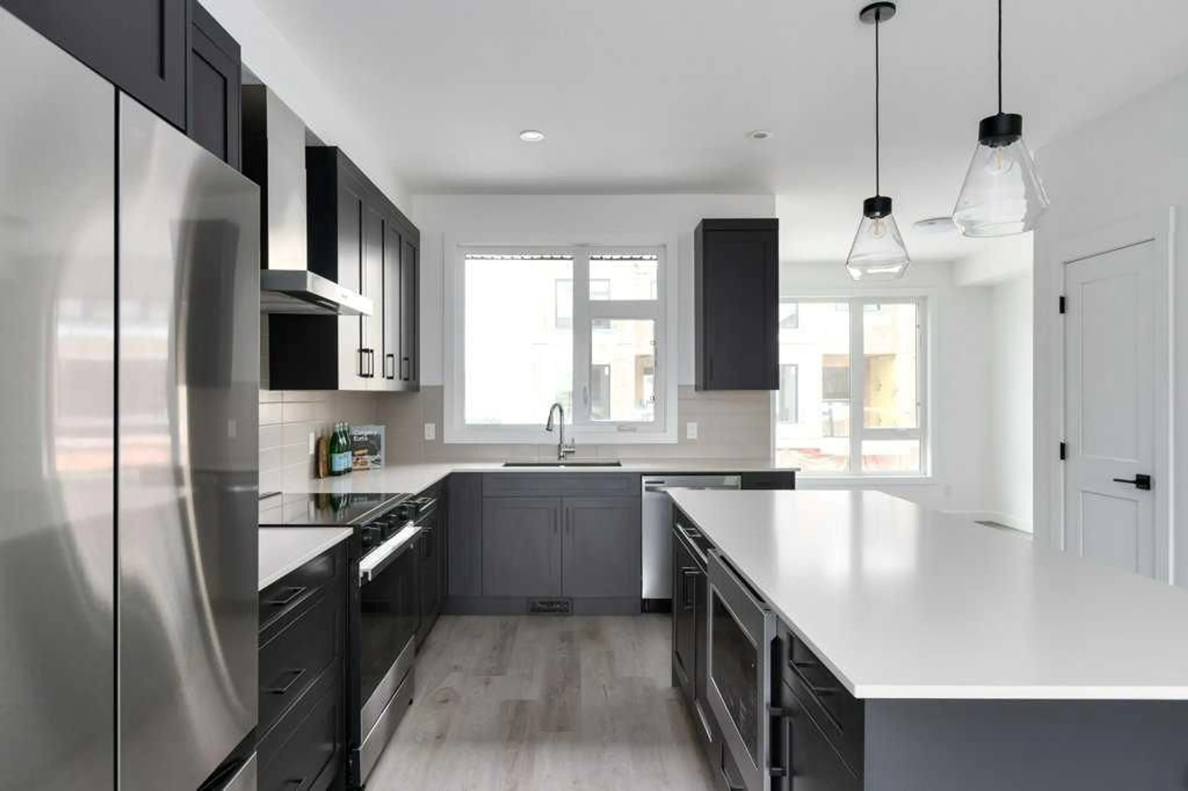85 Sage Hill Heights #216, Calgary, Alberta T3R 2E5
Contact us about this property
Highlights
Estimated ValueThis is the price Wahi expects this property to sell for.
The calculation is powered by our Instant Home Value Estimate, which uses current market and property price trends to estimate your home’s value with a 90% accuracy rate.Not available
Price/Sqft$345/sqft
Est. Mortgage$2,555/mo
Maintenance fees$252/mo
Tax Amount (2024)-
Days On Market2 days
Description
Discover incredible value in this brand new, never-lived-in 4 bedroom, 2.5 bathroom townhouse in the sought after community of Sage Hill. Perfectly positioned as an end unit fronting onto future green space, this home offers enhanced privacy with only one shared wall. Meticulously designed with $17,000 in tasteful upgrades, this modern home features quartz countertops, full height cabinetry, upgraded stainless steel appliances, and durable LVP flooring throughout. The bright and versatile lower level bedroom is ideal as a home office, guest room, or creative space. The main level open concept design is perfect for entertaining, with a seamless flow from the stylish kitchen to the dining and living areas. Upstairs, the primary suite impresses with a spacious walk-in closet and a luxurious 4-piece ensuite. Two additional bedrooms, a full bathroom, and the convenience of upstairs laundry complete the upper level. The double attached garage is one of the few in the complex with a full size driveway, providing ample storage and parking, while the unit's location offers unparalleled convenience with supermarkets, shopping, and amenities just minutes away. Move in ready, thoughtfully upgraded, and set in an unbeatable location — this is the perfect home for families, professionals, or anyone seeking quality and style. Don’t miss your chance to call it yours!
Property Details
Interior
Features
Lower Floor
Bedroom
11`7" x 8`11"Furnace/Utility Room
7`3" x 3`2"Exterior
Features
Parking
Garage spaces 2
Garage type -
Other parking spaces 2
Total parking spaces 4




