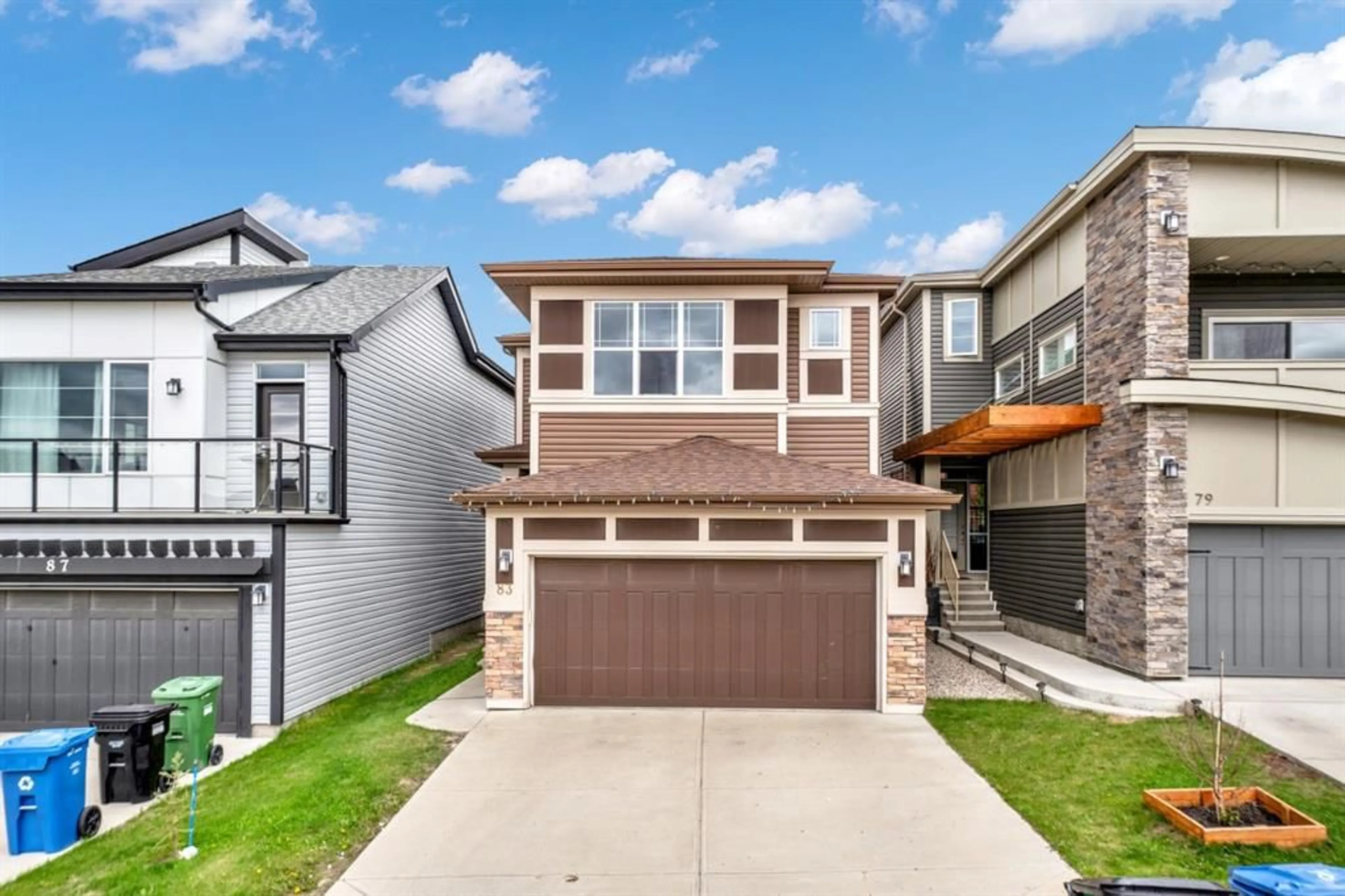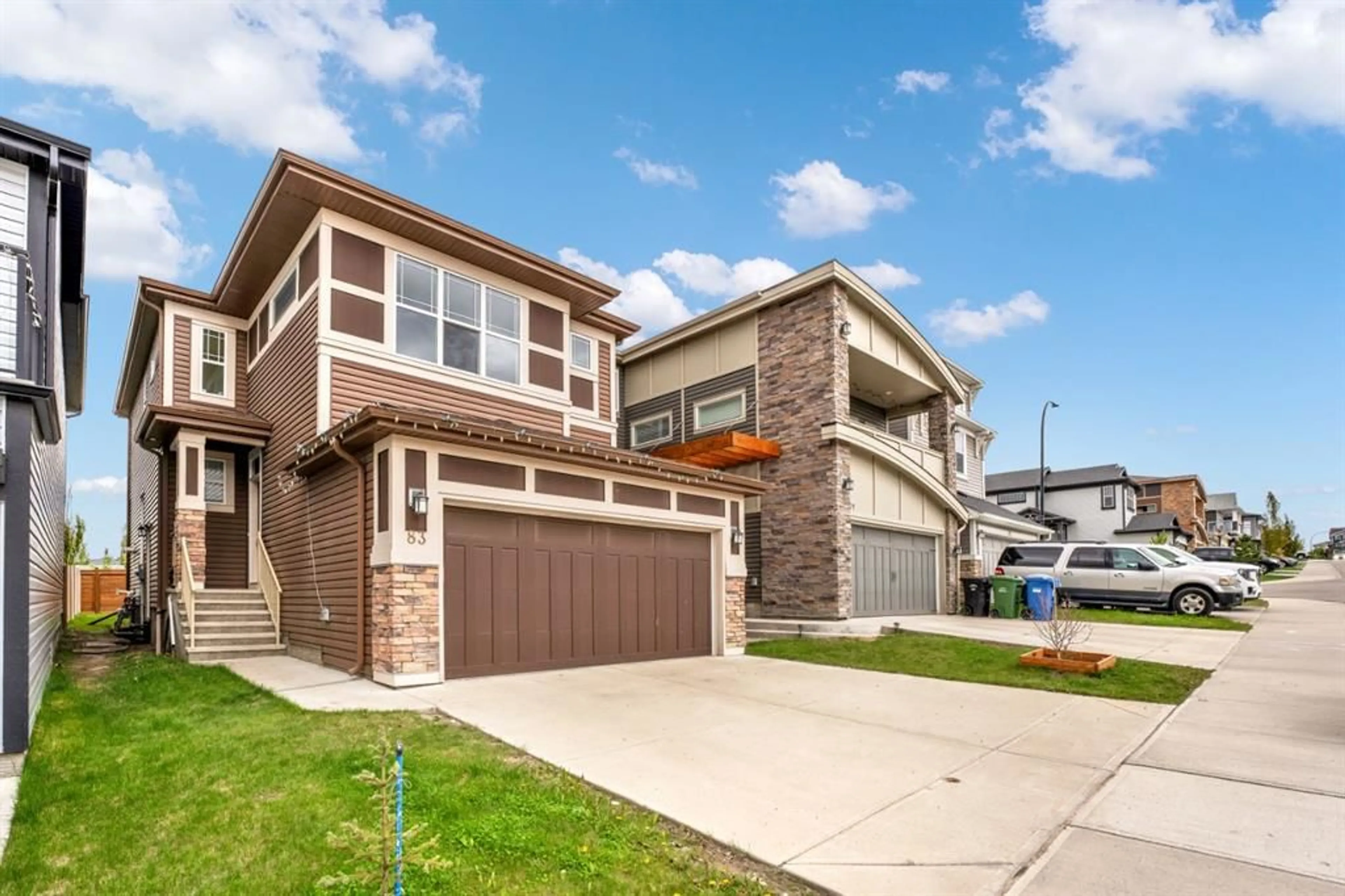83 Sage Bluff View, Calgary, Alberta T3R 0X5
Contact us about this property
Highlights
Estimated ValueThis is the price Wahi expects this property to sell for.
The calculation is powered by our Instant Home Value Estimate, which uses current market and property price trends to estimate your home’s value with a 90% accuracy rate.$753,000*
Price/Sqft$394/sqft
Days On Market53 days
Est. Mortgage$3,513/mth
Maintenance fees$95/mth
Tax Amount (2023)$4,232/yr
Description
Nestled in the picturesque community of Sage Hill, 83 Sage Bluff View NW exemplifies modern elegance and refined living. This immaculate property, featuring a fully finished basement with a separate entrance, offers a rare opportunity to experience comfort and style in one of Calgary’s most sought-after neighbourhoods. With meticulous craftsmanship and attention to detail, this residence includes 4 bedrooms and 3.5 bathrooms within its luxurious living space. From the moment you step inside, you are greeted by high ceilings, hardwood floors, and abundant natural light, creating an inviting atmosphere. The gourmet kitchen, equipped with premium appliances, granite countertops, and ample storage, is a culinary enthusiast's dream. The open-concept layout seamlessly connects the kitchen to the spacious living and dining areas, perfect for both gatherings and quiet family moments. The expansive master suite includes a luxurious ensuite bathroom and walk-in closet, providing a private oasis for relaxation. Additional highlights of this exceptional property include a landscaped backyard, ideal for enjoying warm summer evenings. Conveniently located near amenities such as Walmart, restaurants, parks, and schools, this home is just a one-minute walk from the school bus stop. Don’t miss your chance to call this stunning property home.
Property Details
Interior
Features
Second Floor
Laundry
6`7" x 6`5"Bedroom - Primary
13`0" x 16`9"5pc Ensuite bath
12`0" x 12`0"4pc Bathroom
7`7" x 4`9"Exterior
Features
Parking
Garage spaces 2
Garage type -
Other parking spaces 2
Total parking spaces 4
Property History
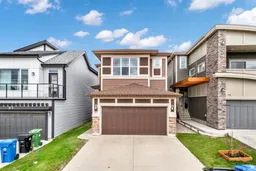 49
49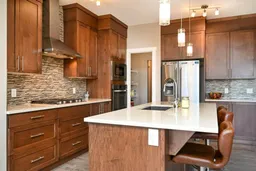 36
36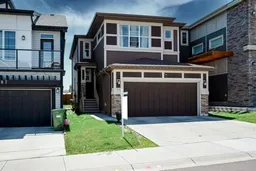 37
37
