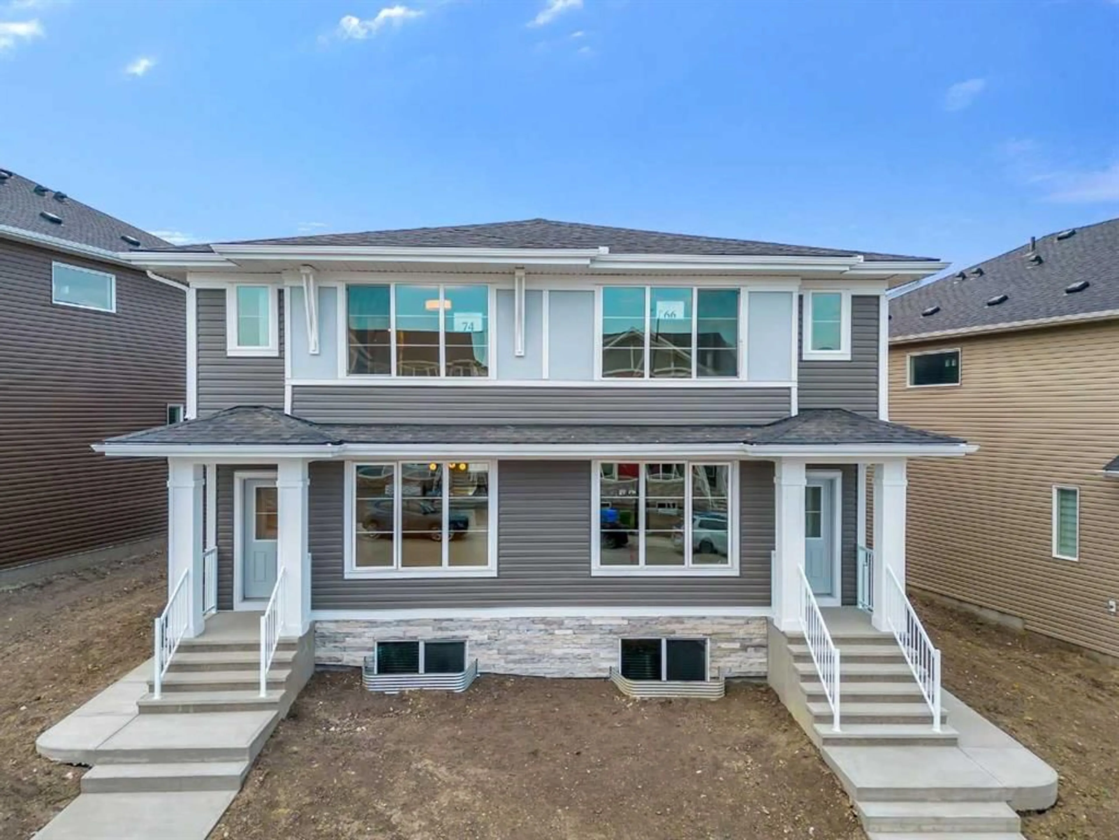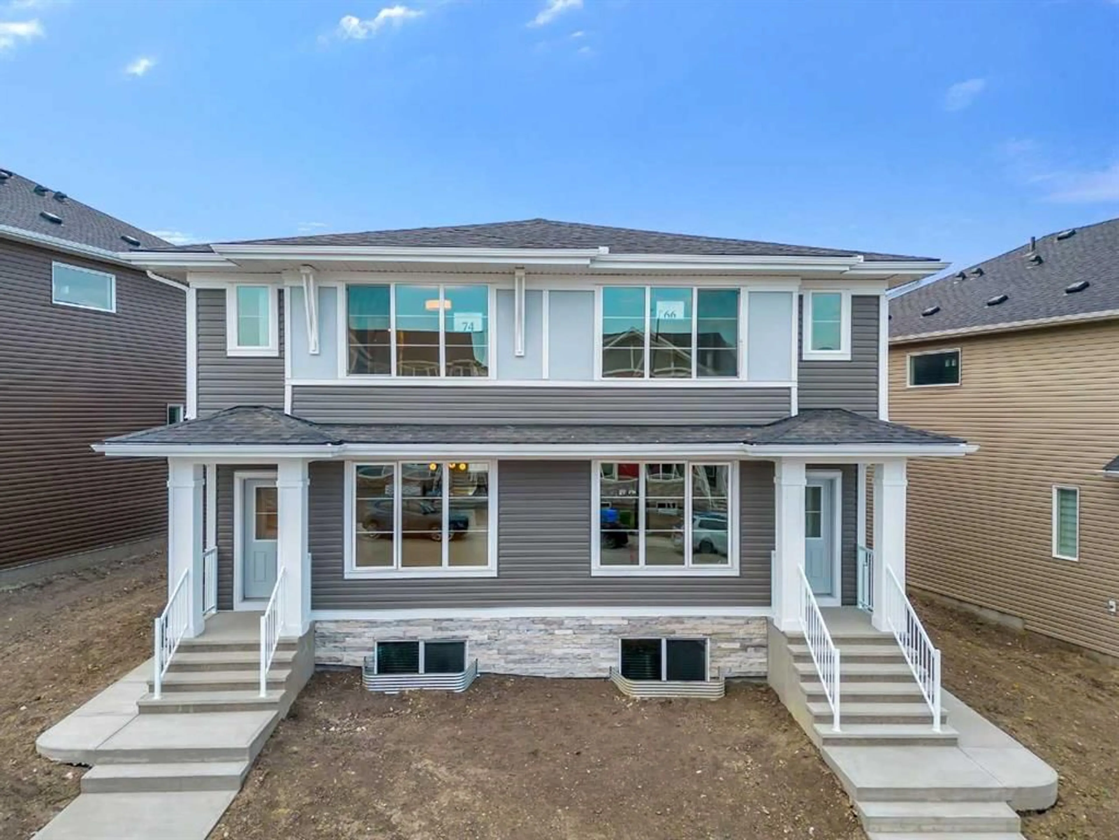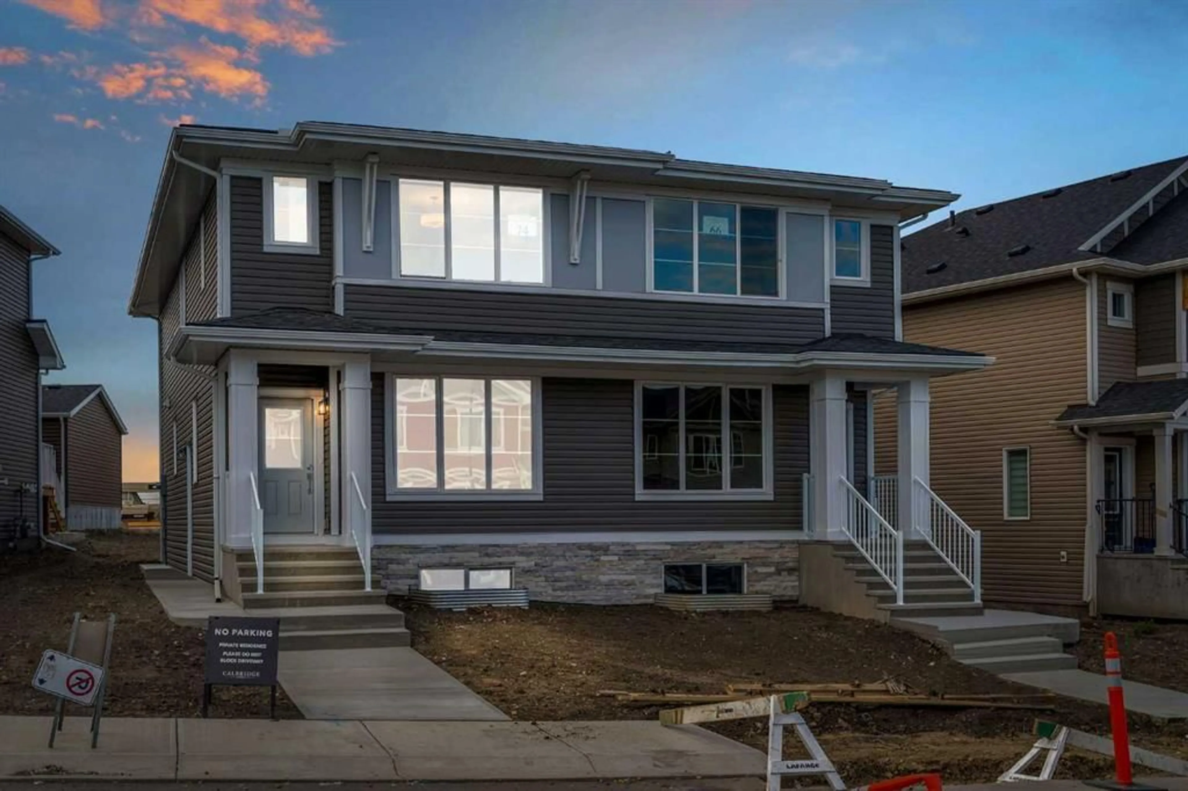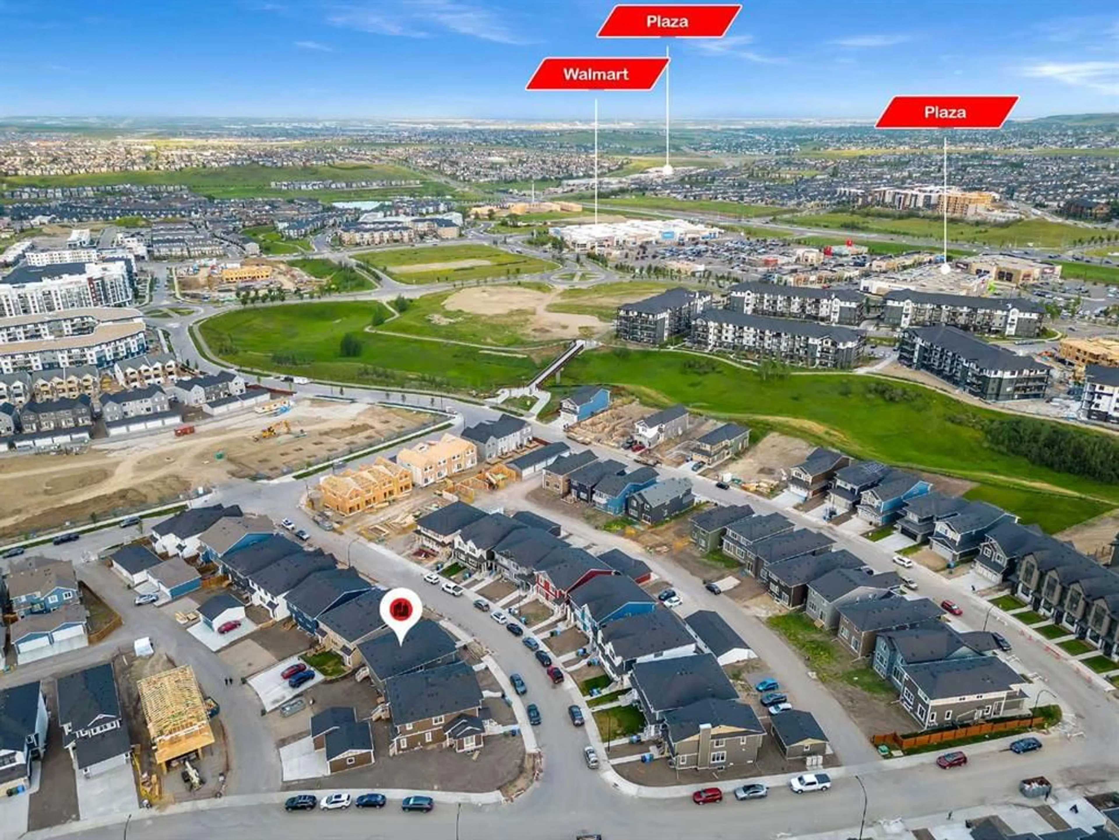74 Sage Hill Lane, Calgary, Alberta T3R2B3
Contact us about this property
Highlights
Estimated ValueThis is the price Wahi expects this property to sell for.
The calculation is powered by our Instant Home Value Estimate, which uses current market and property price trends to estimate your home’s value with a 90% accuracy rate.Not available
Price/Sqft$395/sqft
Est. Mortgage$2,727/mo
Maintenance fees$150/mo
Tax Amount (2024)-
Days On Market45 days
Description
Presenting a stunning new semi-detached residence in the charming community of Sage Hill, just moments away from a bustling shopping plaza and convenient transit options. Inside, the impeccably designed interior showcases a sophisticated designer flair. The main floor features an open-concept layout seamlessly connecting the living room, dining area, and kitchen, ideal for hosting gatherings. The kitchen is equipped with full-height cabinetry, a spacious breakfast bar island, subway tile backsplash, stainless steel appliances. Additionally, a main floor den, mudroom, and powder room complete this level. Upstairs, indulge in a bonus room perfect for entertainment, alongside three generously sized bedrooms. The luxurious primary suite boasts a sizable walk-in closet and a 4-piece ensuite bathroom. The basement features a separate entrance, 9-foot ceilings, and rough-ins for a wet bar sink and 3-piece bathroom. Located in a vibrant neighborhood with extensive pathways, parks, and amenities, this home provides the ultimate blend of comfort and convenience. Don't miss this extraordinary opportunity!
Property Details
Interior
Features
Main Floor
Den
5`1" x 5`11"2pc Bathroom
4`10" x 4`11"Dining Room
13`1" x 10`3"Kitchen
11`1" x 11`6"Exterior
Features
Parking
Garage spaces -
Garage type -
Total parking spaces 2




