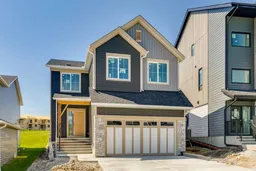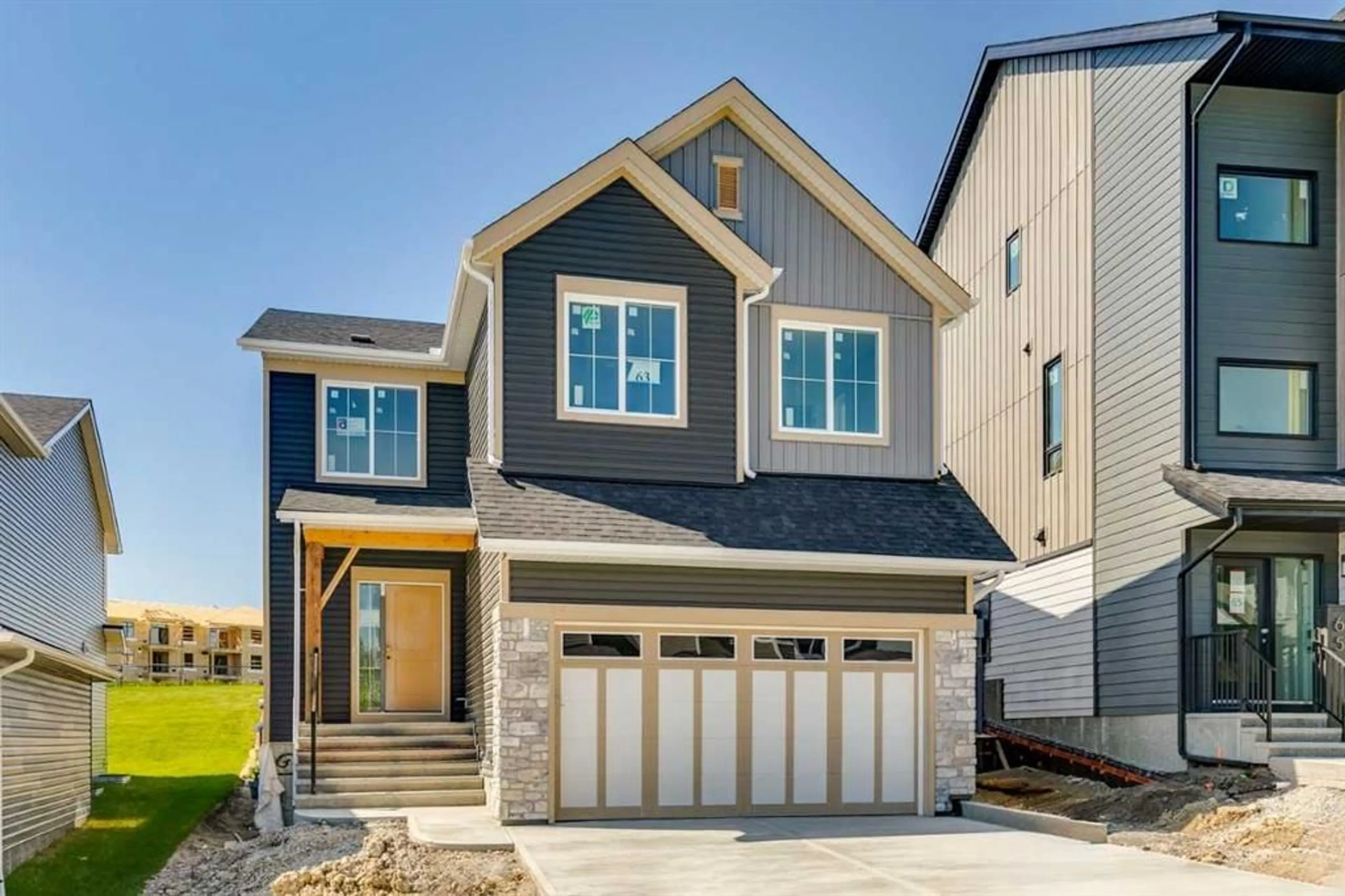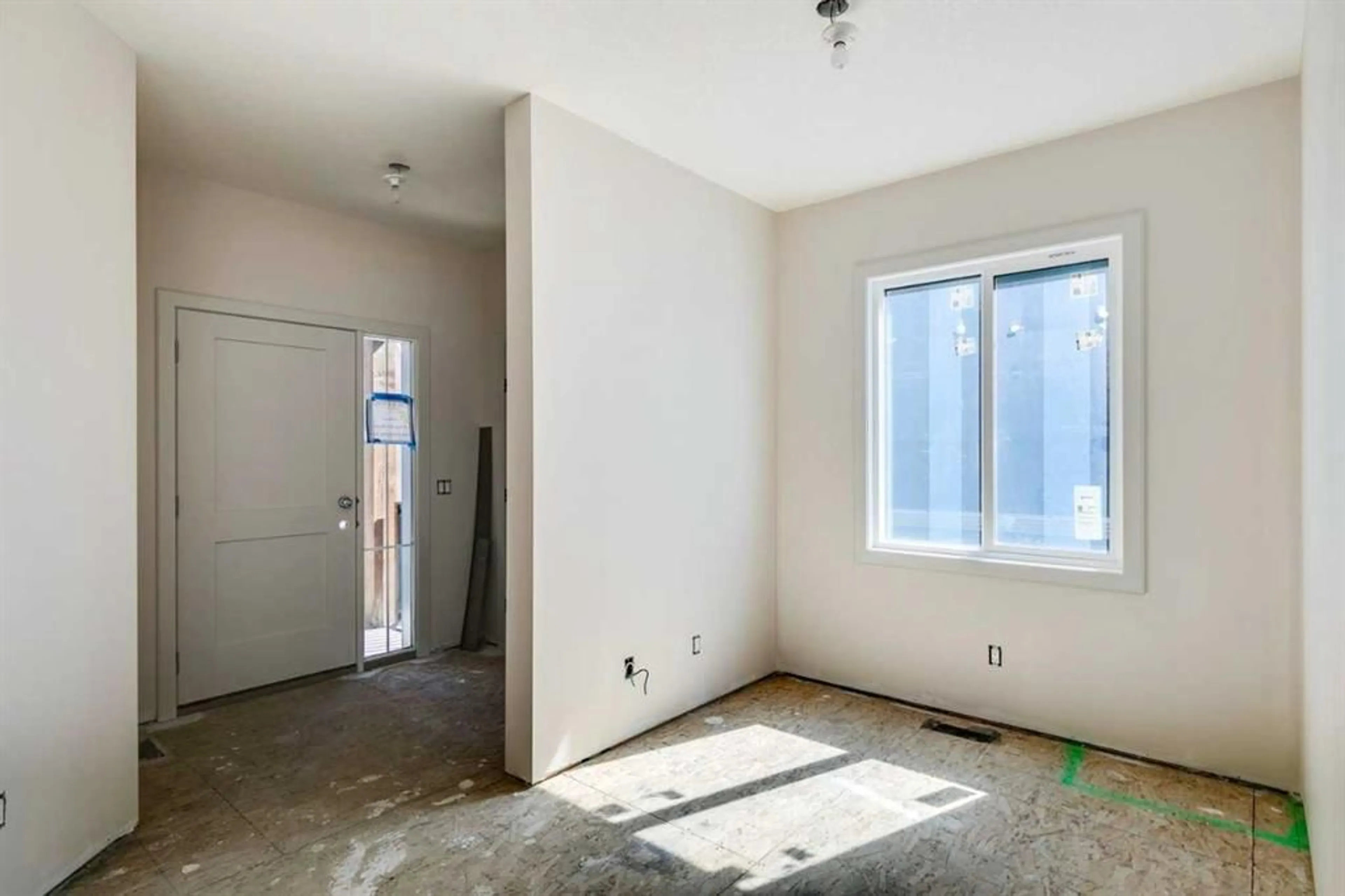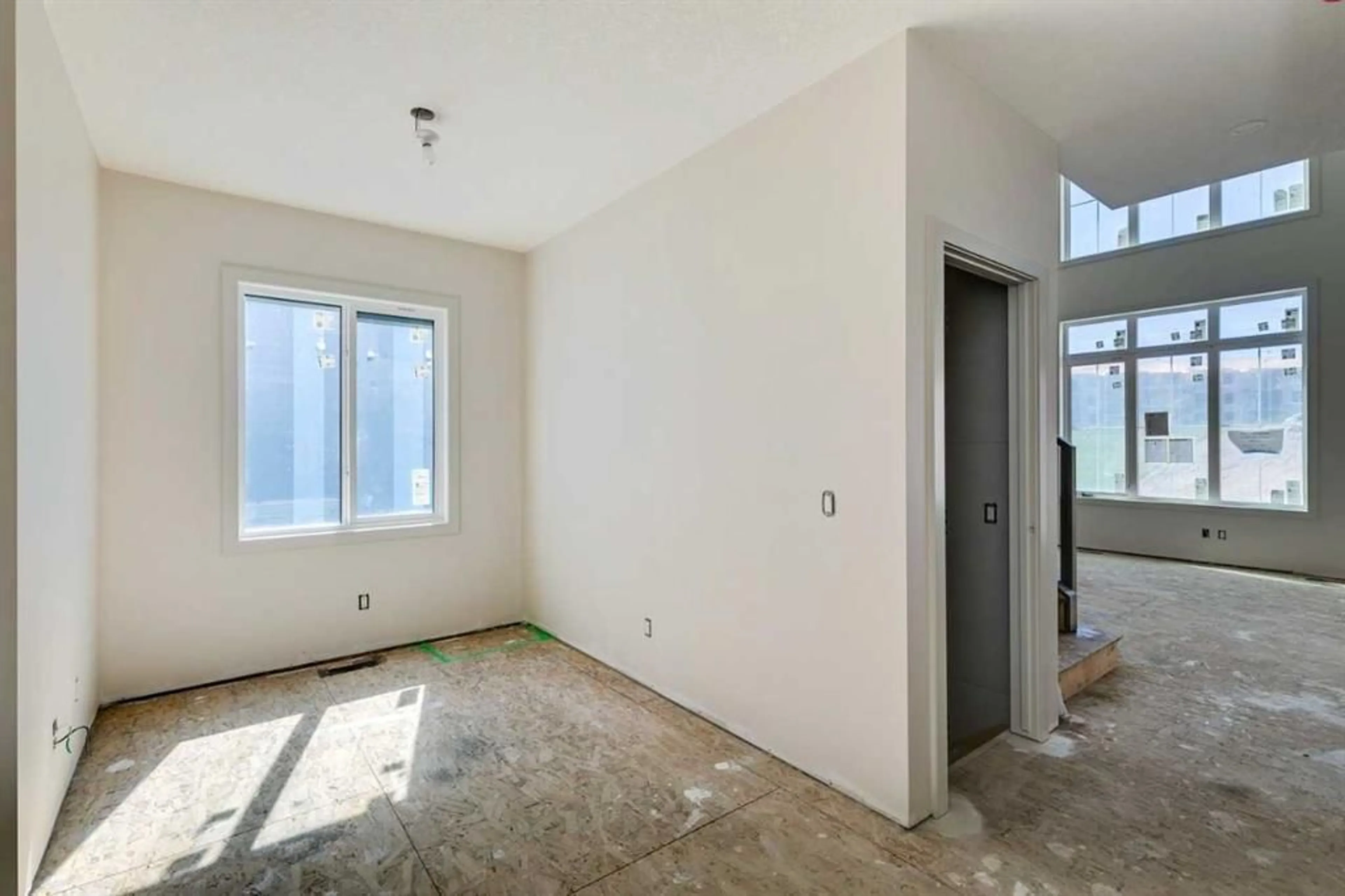63 Sage Hill Hts, Calgary, Alberta T3R2A5
Contact us about this property
Highlights
Estimated ValueThis is the price Wahi expects this property to sell for.
The calculation is powered by our Instant Home Value Estimate, which uses current market and property price trends to estimate your home’s value with a 90% accuracy rate.$579,000*
Price/Sqft$412/sqft
Days On Market50 days
Est. Mortgage$3,933/mth
Tax Amount (2024)$2,422/yr
Description
Welcome to the Harmony by Calbridge Homes, a stunning two-story residence designed for modern living. This exquisite 3-bedroom, 2.5-bath home features a double attached garage and a central kitchen with a flush island and upgraded appliance package, perfect for culinary enthusiasts. The grand open-to-above great room boasts a ceiling-height gas fireplace, creating a warm and inviting focal point. A versatile lifestyle room on the main level adds extra functionality, while the upper level hosts a spacious bonus room, a convenient laundry room, and three bedrooms. The luxurious primary bedroom is complete with a walk-in closet and a lavish 5-piece ensuite, providing a serene retreat for homeowners. This home sits on south facing ravine site and has a 125' long backyard. Photos are representative.
Property Details
Interior
Features
Main Floor
Great Room
14`0" x 15`0"Dining Room
13`6" x 11`0"2pc Bathroom
0`0" x 0`0"Other
10`0" x 7`8"Exterior
Features
Parking
Garage spaces 2
Garage type -
Other parking spaces 2
Total parking spaces 4
Property History
 33
33


