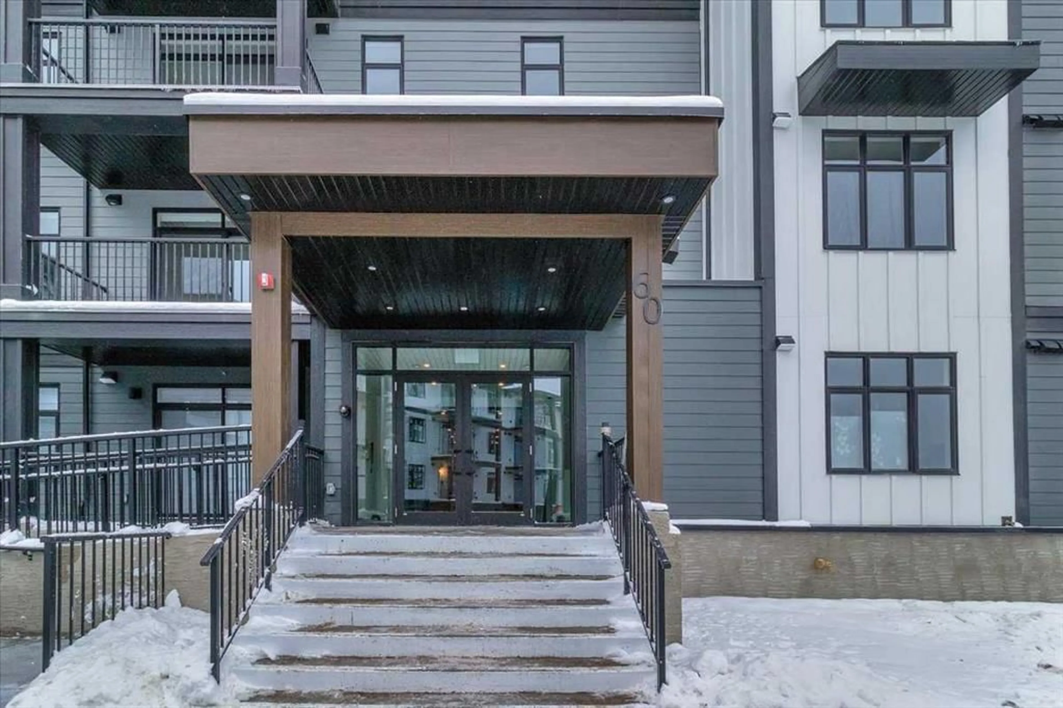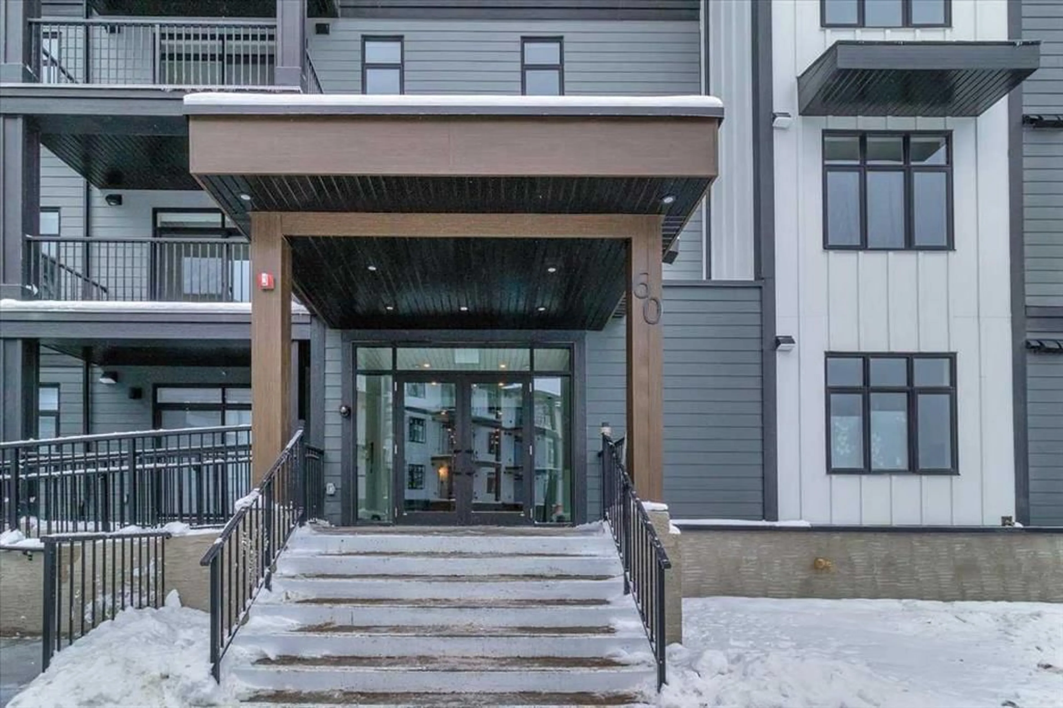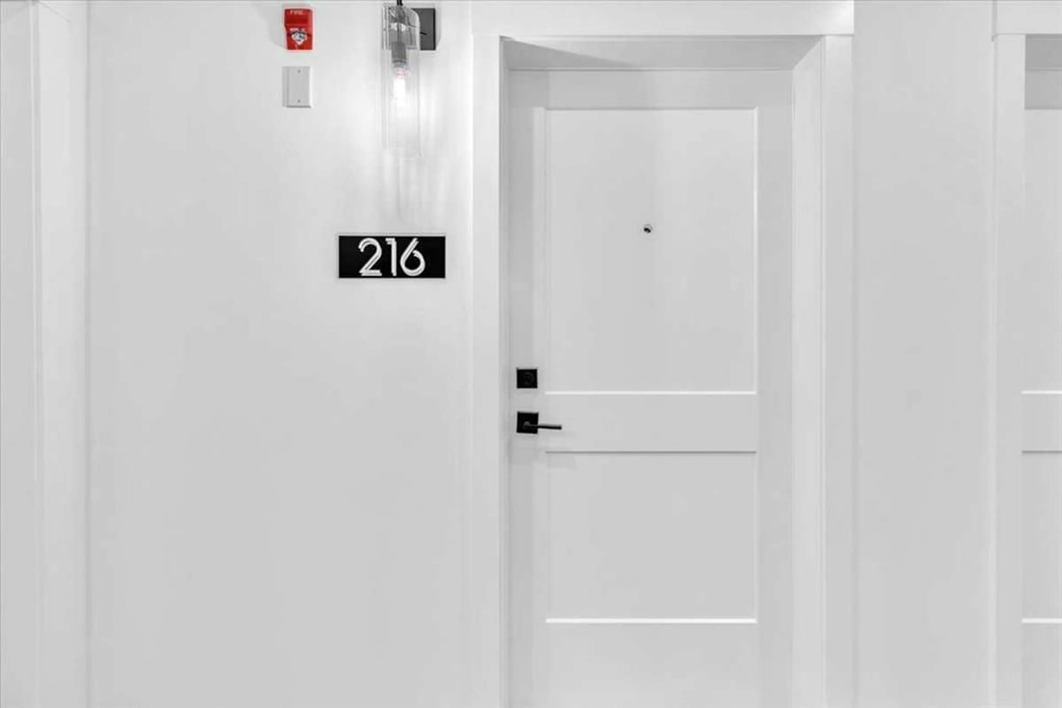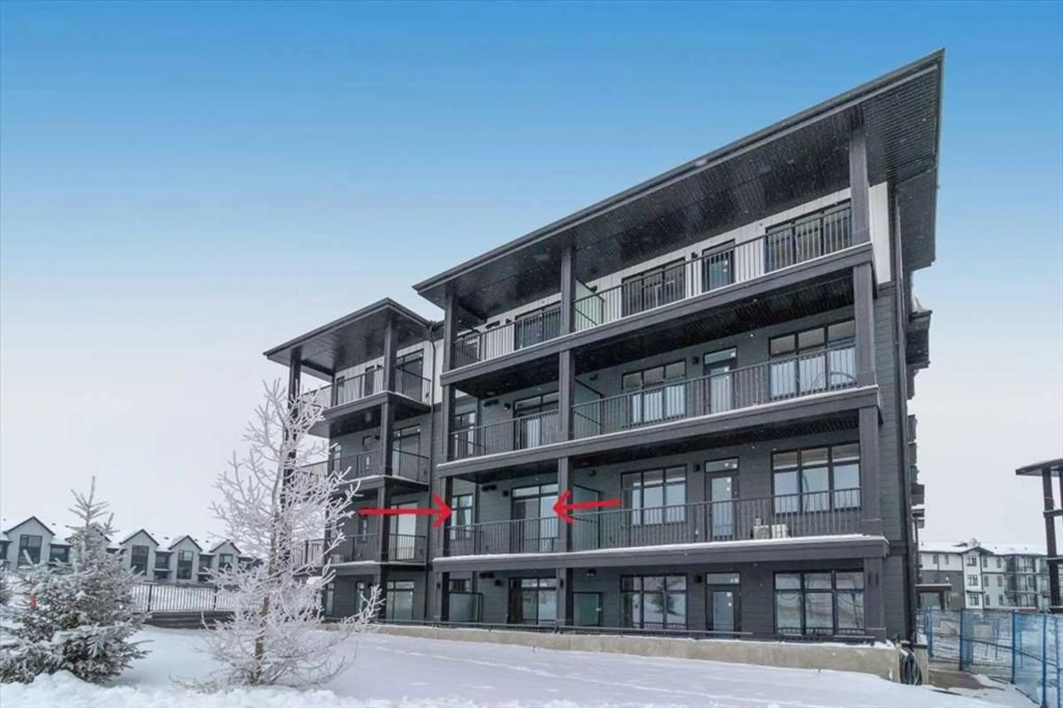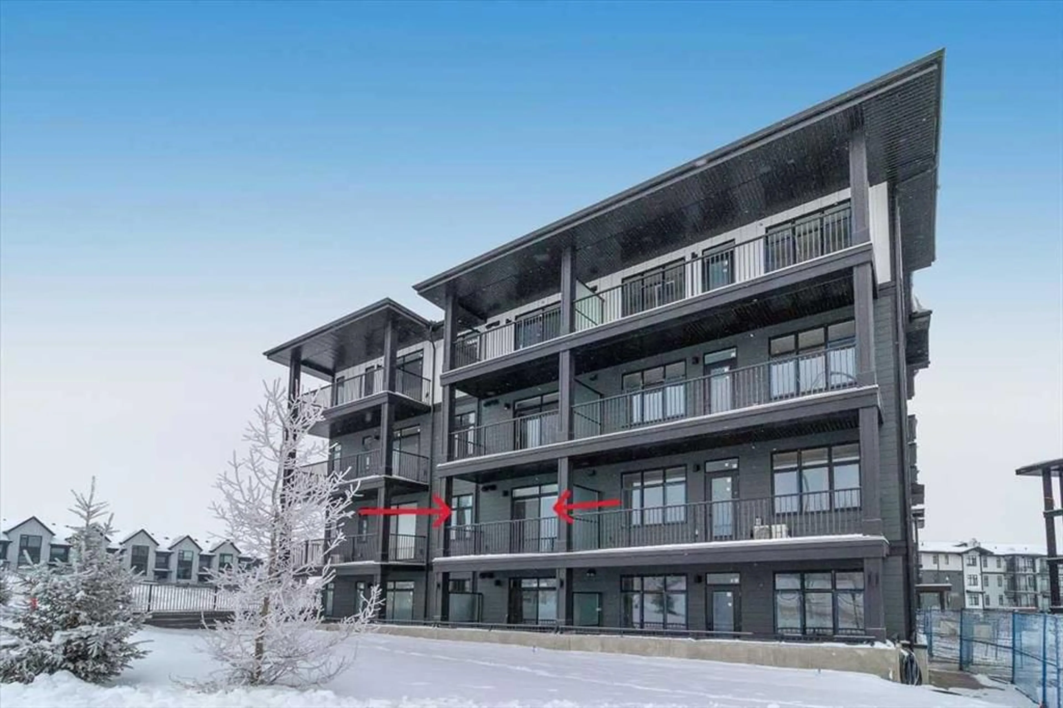60 Sage Hill Walk #216, Calgary, Alberta T3R 2H5
Contact us about this property
Highlights
Estimated ValueThis is the price Wahi expects this property to sell for.
The calculation is powered by our Instant Home Value Estimate, which uses current market and property price trends to estimate your home’s value with a 90% accuracy rate.Not available
Price/Sqft$619/sqft
Est. Mortgage$1,331/mo
Maintenance fees$255/mo
Tax Amount (2024)$1,485/yr
Days On Market21 days
Description
Luxury living in NW, Calgary. Brand new never lived in, One bedroom one bath with a spacious balcony. This new complex is strategically located, walking distance to restaurants and plenty of shopping, gym, T&T Supermarket and banks, this unique unit comes with a titled underground heated parking space and storage unit conveniently located by the main stairs and elevator. This is a perfect opportunity for first-time home buyers and investors. This floor plan is the most popular floor plan in the whole building, As soon as you enter you will be greeted by a spacious coat closet then side by side washer and dryer. As you step into the property you can't miss the luxurious kitchen equipped with stainless steel appliances and cabinets to the ceiling covering all over the right-side wall. The owners paid the highest amount for upgrades, and they made sure to get this place equipped with the best appliances, dovetail drawers, high quality window blinds, double door and a freezer stainless steel fridge and double stainless-steel sink. The kitchen countertops and bathroom are quartz. The flooring is a luxury Vinyl plank beige color to match the wall colors. The covered parking is equipped with BBQ Gas line. The unit comes with Titled underground parking and a storage unit. Don't miss this unique opportunity to live in one of the best locations in NW Calgary.
Property Details
Interior
Features
Main Floor
4pc Bathroom
8`9" x 4`11"Kitchen
18`0" x 5`11"Laundry
5`7" x 2`4"Living Room
8`11" x 9`3"Exterior
Features
Parking
Garage spaces -
Garage type -
Total parking spaces 1
Condo Details
Amenities
Elevator(s), Other, Parking
Inclusions

