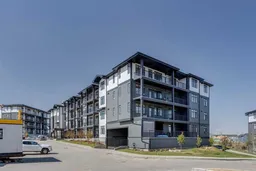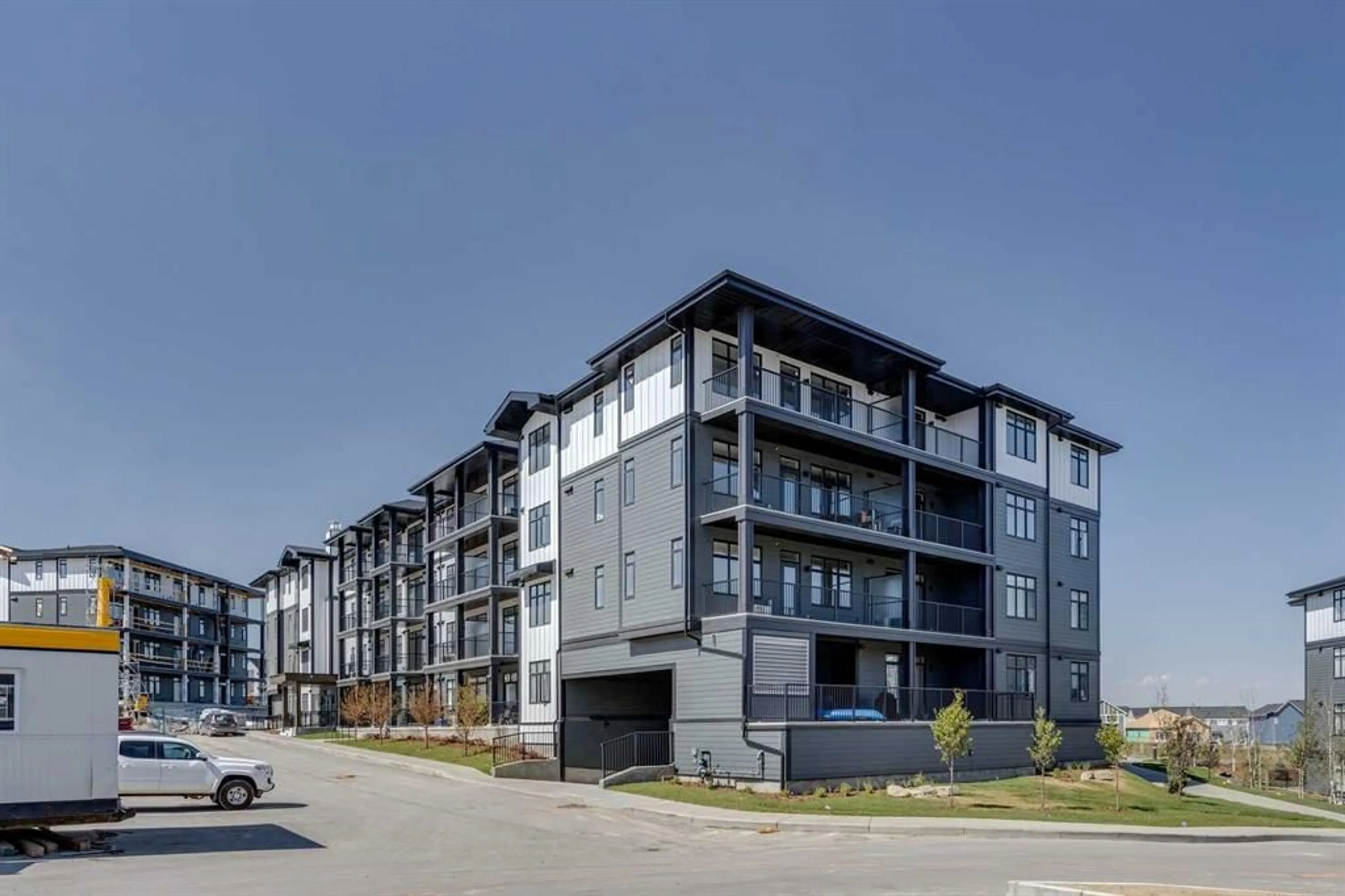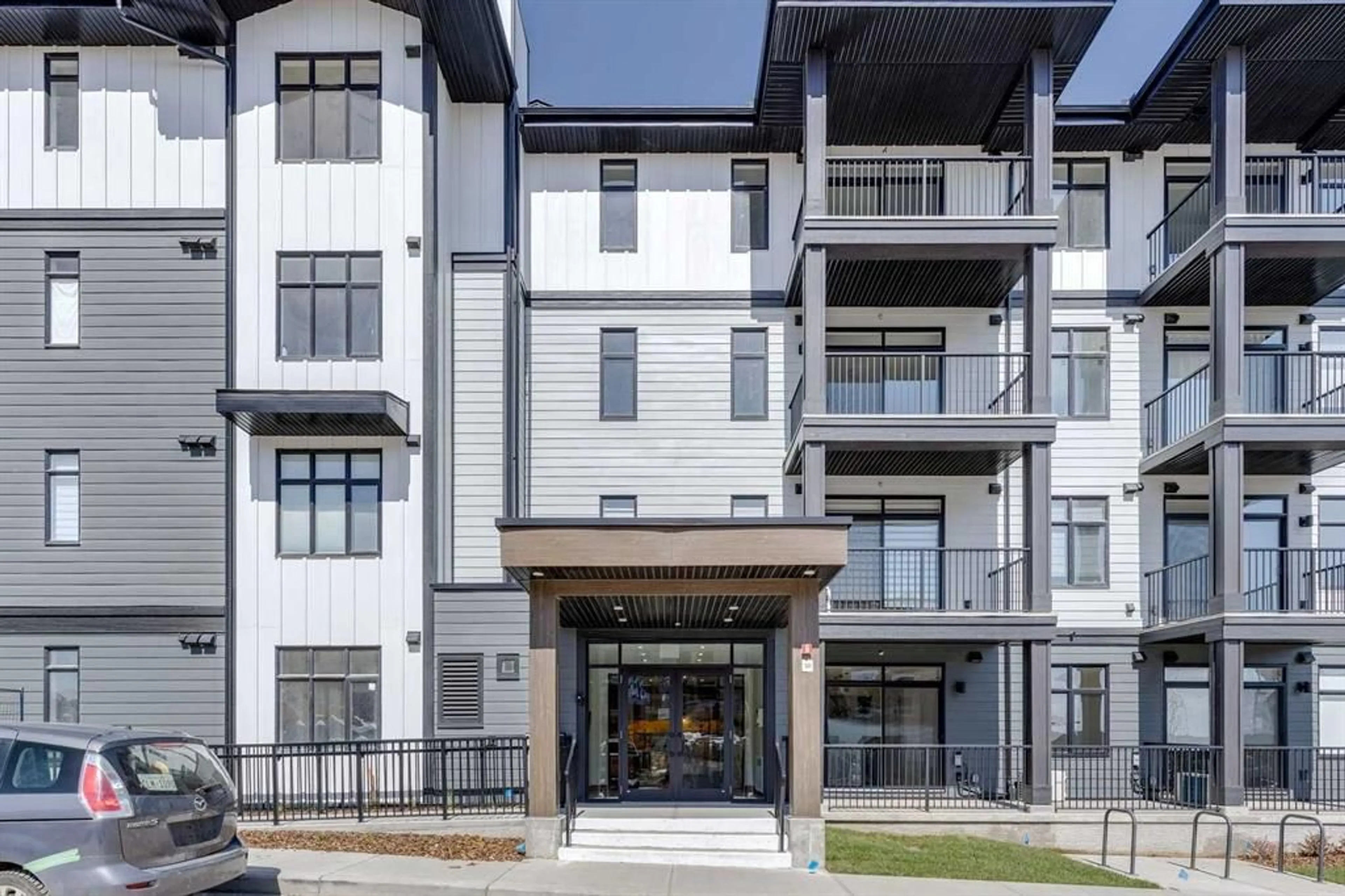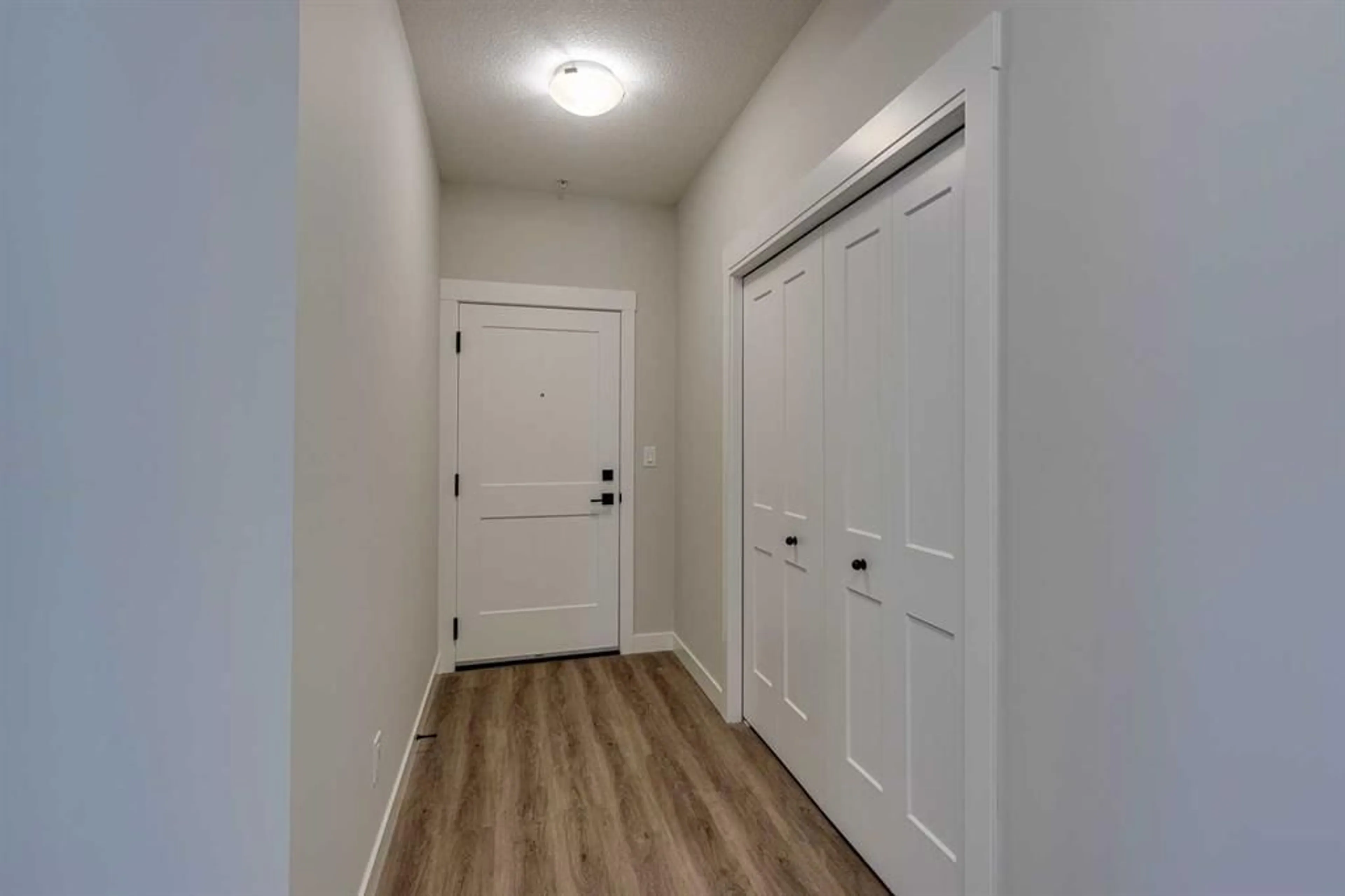50 Sage Hill Walk #101, Calgary, Alberta T3R 2E8
Contact us about this property
Highlights
Estimated ValueThis is the price Wahi expects this property to sell for.
The calculation is powered by our Instant Home Value Estimate, which uses current market and property price trends to estimate your home’s value with a 90% accuracy rate.Not available
Price/Sqft$444/sqft
Est. Mortgage$1,889/mo
Maintenance fees$505/mo
Tax Amount ()-
Days On Market93 days
Description
BILD Calgary's #1 selling multi-family development, Sage Walk, proudly presents the award-winning floorplan, The Atwood 2ES. The professionally designed interior includes A/C, 41" upper cabinets with soft-close doors and drawers, luxury vinyl plank, designer tile, stainless steel appliances, pot lights, an 8' wide patio door, a storage locker, and titled parking. Be sure to inquire today about Logel Homes's award-winning Energy Return Ventilation system and industry-leading sound attenuation. Situated in Sage Walk Phase 2, you'll experience an escape amongst nature and walkable amenities in a location like no other. At your doorstep, stroll to a T&T Supermarket and walk or bike along 25 km of pathways, an environmental reserve, and numerous retail and shopping experiences, including coffee shops, grocery stores, and restaurants. Enjoy walking across the new pedestrian bridge and enjoying all that 384,000 square feet of retail has to offer. Over 480 homeowners have made Sage Walk Home - Don't miss out on one of the best condo locations in Calgary. Why buy with Logel Homes? Acknowledged as Calgary's most award-winning multi-family builder, Logel Homes is built on a legacy of innovation, quality, and a passion for exceptional customer experience. Across 5000+ homes, 75+ buildings, and 25 years, Logel Homes's passion for homebuilding has resulted in the team being named the 4x consecutive Large Volume Multi-Family Builder of the Year, 8x Best Customer Experience & 2023's Builder of Choice, a 5-Star Google Rating (230+ reviews), and Canada's Best Managed Platinum winner, Logel Homes is setting the standard for multi-family living.
Property Details
Interior
Features
Main Floor
Foyer
6`1" x 13`7"Kitchen With Eating Area
15`3" x 13`0"Living/Dining Room Combination
16`11" x 13`0"Bedroom - Primary
14`11" x 10`10"Exterior
Features
Parking
Garage spaces 1
Garage type -
Other parking spaces 0
Total parking spaces 1
Condo Details
Amenities
Elevator(s), Park, Snow Removal, Trash
Inclusions
Property History
 21
21


