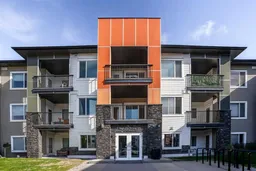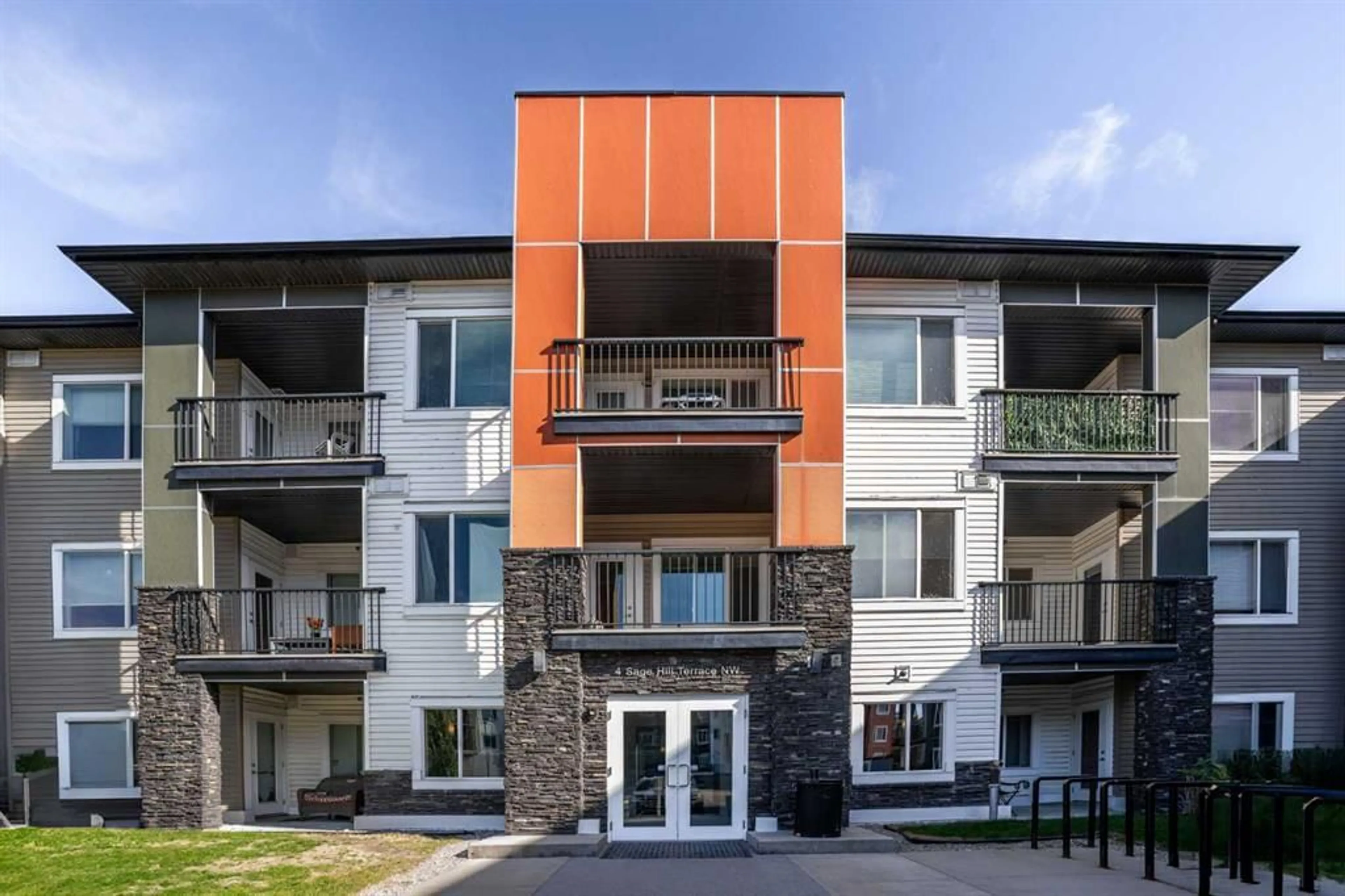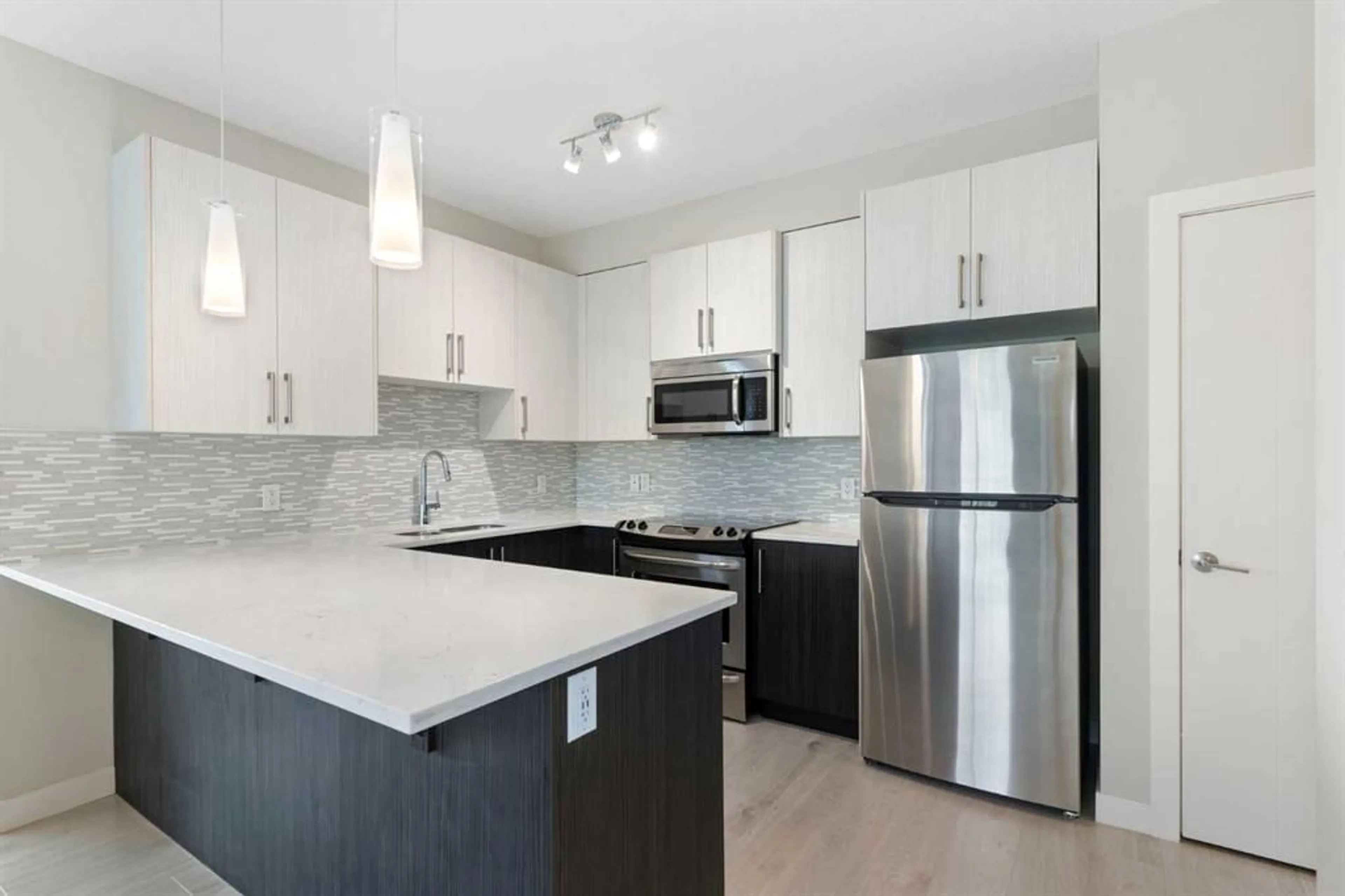4 Sage Hill Terr #8, Calgary, Alberta T3R 0W4
Contact us about this property
Highlights
Estimated ValueThis is the price Wahi expects this property to sell for.
The calculation is powered by our Instant Home Value Estimate, which uses current market and property price trends to estimate your home’s value with a 90% accuracy rate.$354,000*
Price/Sqft$386/sqft
Est. Mortgage$1,352/mth
Maintenance fees$525/mth
Tax Amount (2024)$1,767/yr
Days On Market4 days
Description
Welcome to this immaculate upgraded corner unit in the Viridian of Sage Hill. This ground floor 2 bed, 2 bath unit with 814 sq ft of living space features a bright, open floor plan with large windows providing abundant natural light. The chef's kitchen has quartz counters, a custom tiled backsplash, stainless steel appliances, and full-height cabinetry, and it is open to the living and dining areas. The spacious primary bedroom with upgraded carpet provides a double walk-through closet and a private 4 pc en suite. A second large bedroom and 4 pc main bath complete the bright, open suite. Other features include newer vinyl plank flooring, radiant floor heating, a private covered patio, a full-sized stacked washer/dryer and one assigned parking stall. This great condo is ideally located close to transit, pathways with shops and restaurants nearby and minutes to Stoney Trail. Don't miss out on your opportunity to view this great unit today!
Property Details
Interior
Features
Main Floor
4pc Bathroom
4pc Ensuite bath
Bedroom
13`3" x 8`10"Dining Room
8`0" x 11`10"Exterior
Features
Parking
Garage spaces -
Garage type -
Total parking spaces 2
Condo Details
Amenities
Elevator(s), Parking, Party Room, Visitor Parking, Workshop
Inclusions
Property History
 28
28

