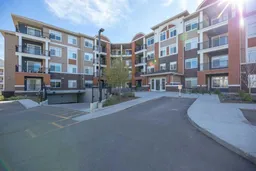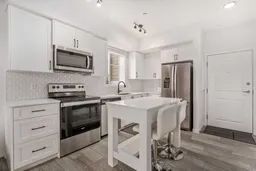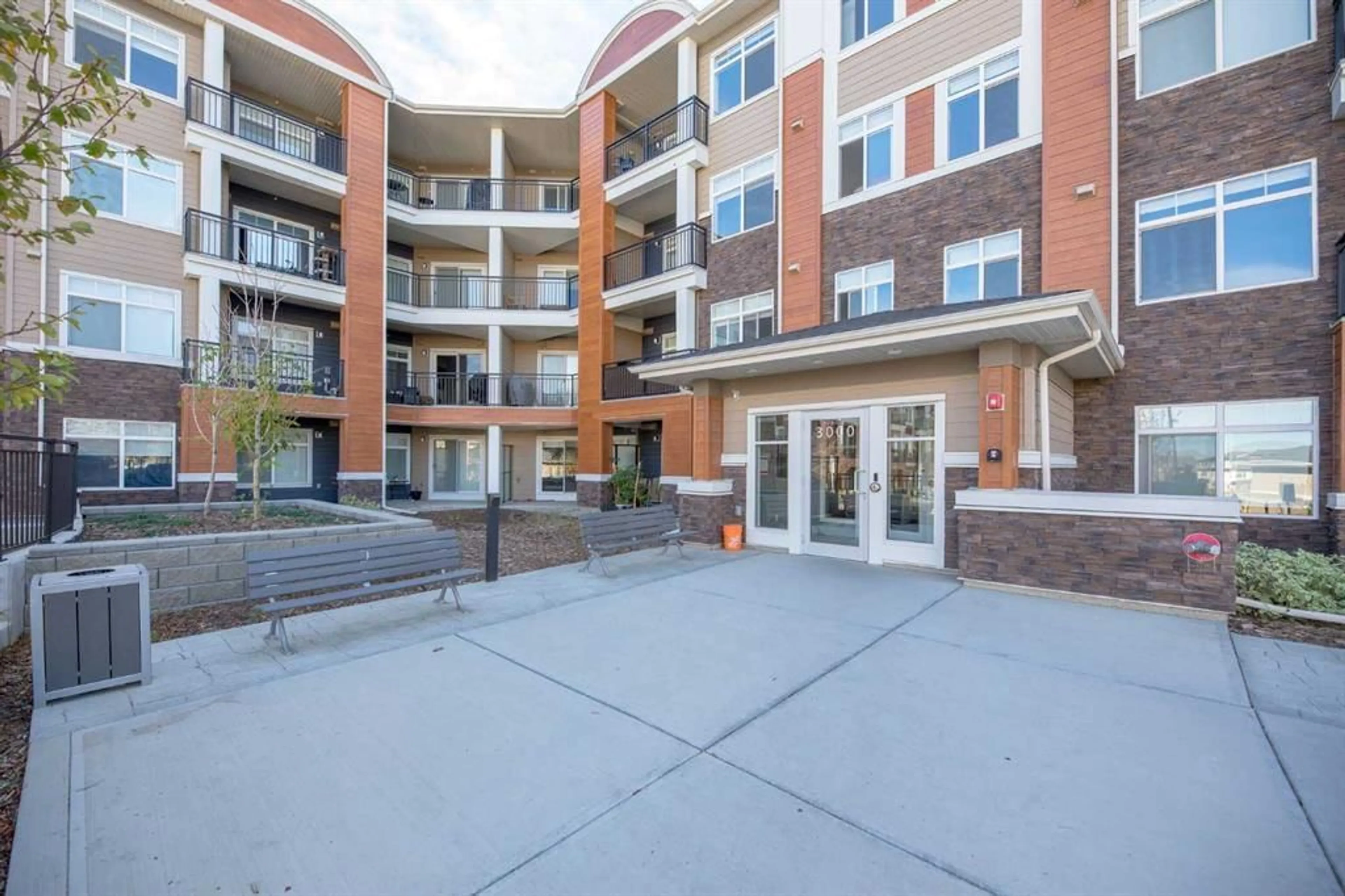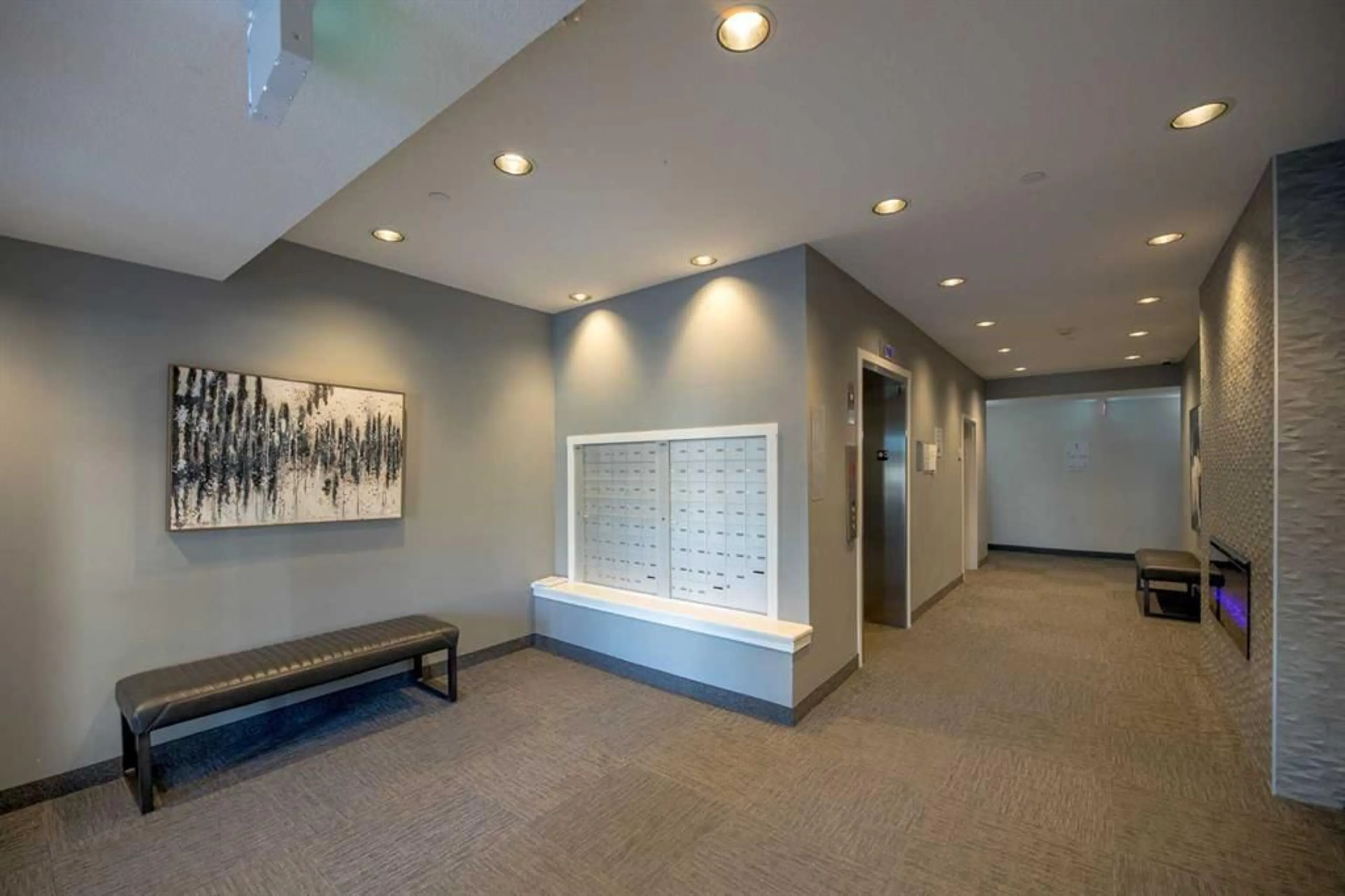3727 Sage Hill Dr #3104, Calgary, Alberta T3R 1T7
Contact us about this property
Highlights
Estimated ValueThis is the price Wahi expects this property to sell for.
The calculation is powered by our Instant Home Value Estimate, which uses current market and property price trends to estimate your home’s value with a 90% accuracy rate.Not available
Price/Sqft$460/sqft
Est. Mortgage$1,460/mo
Maintenance fees$374/mo
Tax Amount (2024)$1,592/yr
Days On Market44 days
Description
Welcome to Sage Hill, a beautiful community in Calgary, NW. This Two-bedroom, Two-Bath Condominium on the main floor will make you feel at home. When you enter the unit, you will be welcomed by an upgraded kitchen with stainless steel appliances and a kitchen island(the client paid extra for this island). The kitchen looks over the Living room, which looks over the patio with a double patio glass door. The master bedroom comes next with a 4 PC ensuite. Another bedroom and a 3pc bath and laundry sum it all up. There are lots of upgrades in this condominium, such as flooring, Kitchen island, backsplash, etc. This condo is close to many amenities, such as shopping, coffee, restaurants, transit, etc. Feel free to book a private showing with your favourite agent.
Property Details
Interior
Features
Main Floor
3pc Bathroom
7`0" x 10`1"4pc Ensuite bath
7`3" x 4`10"Bedroom
10`11" x 9`1"Kitchen
12`9" x 10`9"Exterior
Features
Parking
Garage spaces -
Garage type -
Total parking spaces 1
Condo Details
Amenities
Elevator(s), Snow Removal, Storage, Trash
Inclusions
Property History
 44
44 21
21


