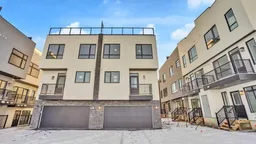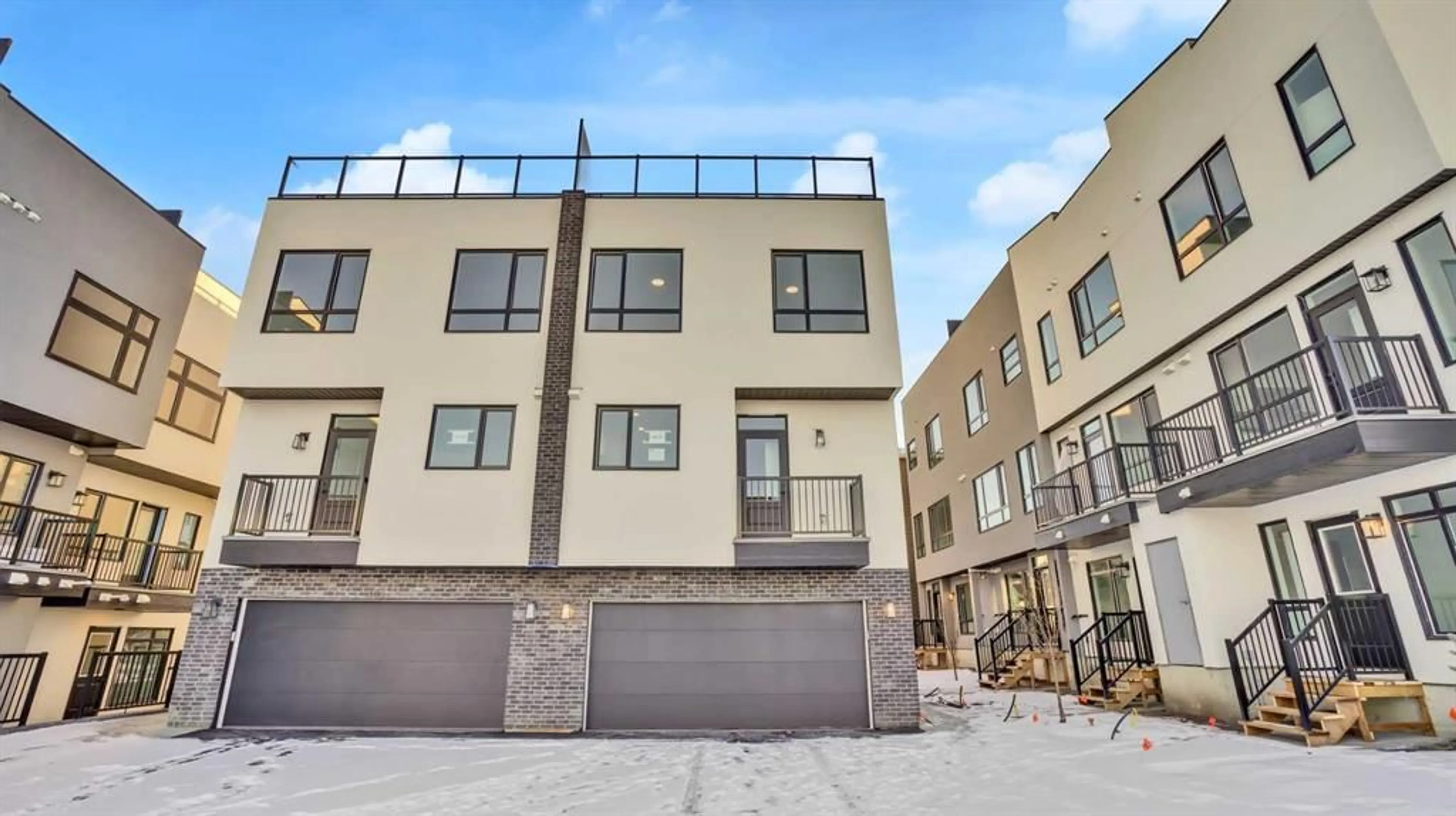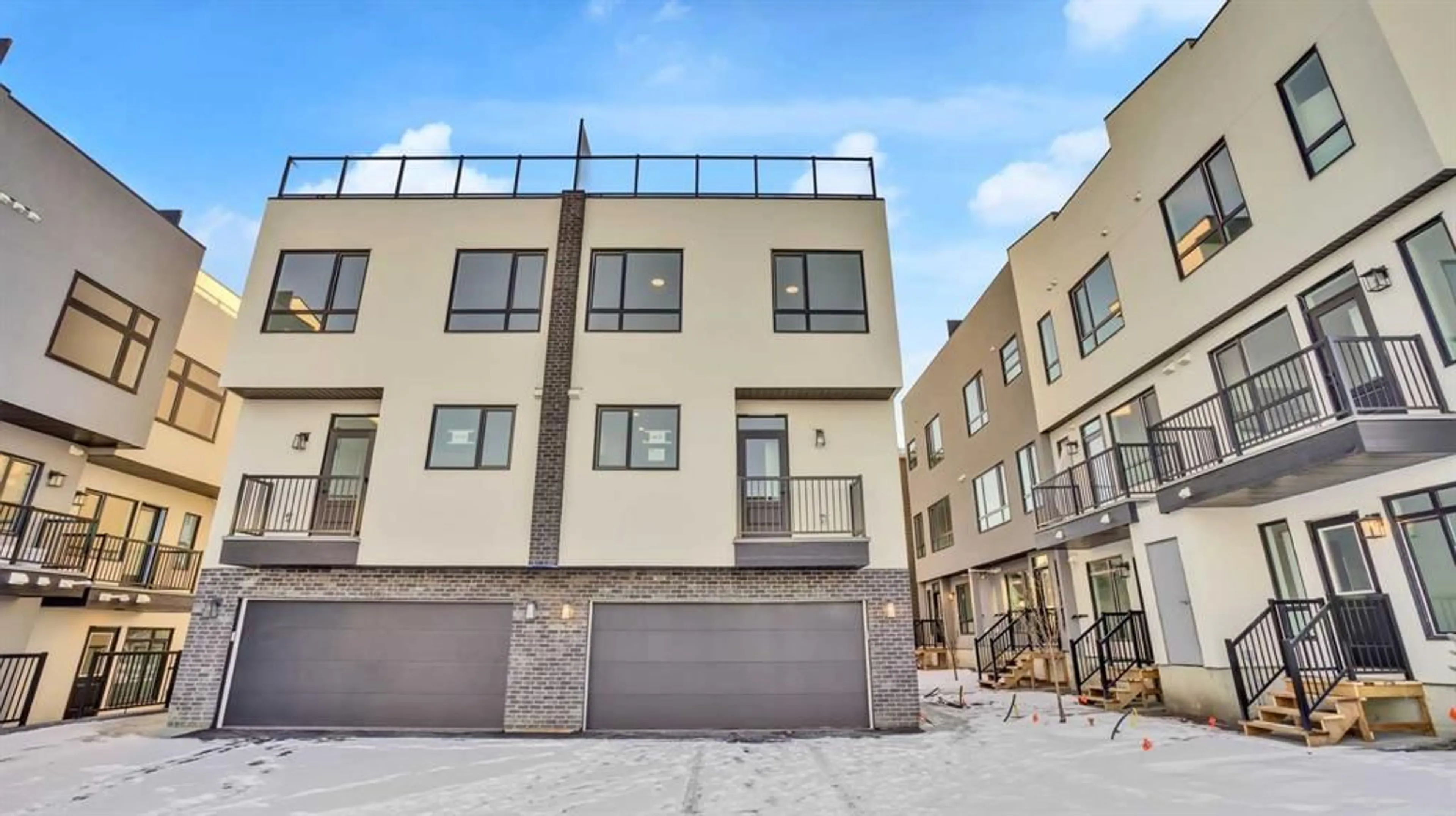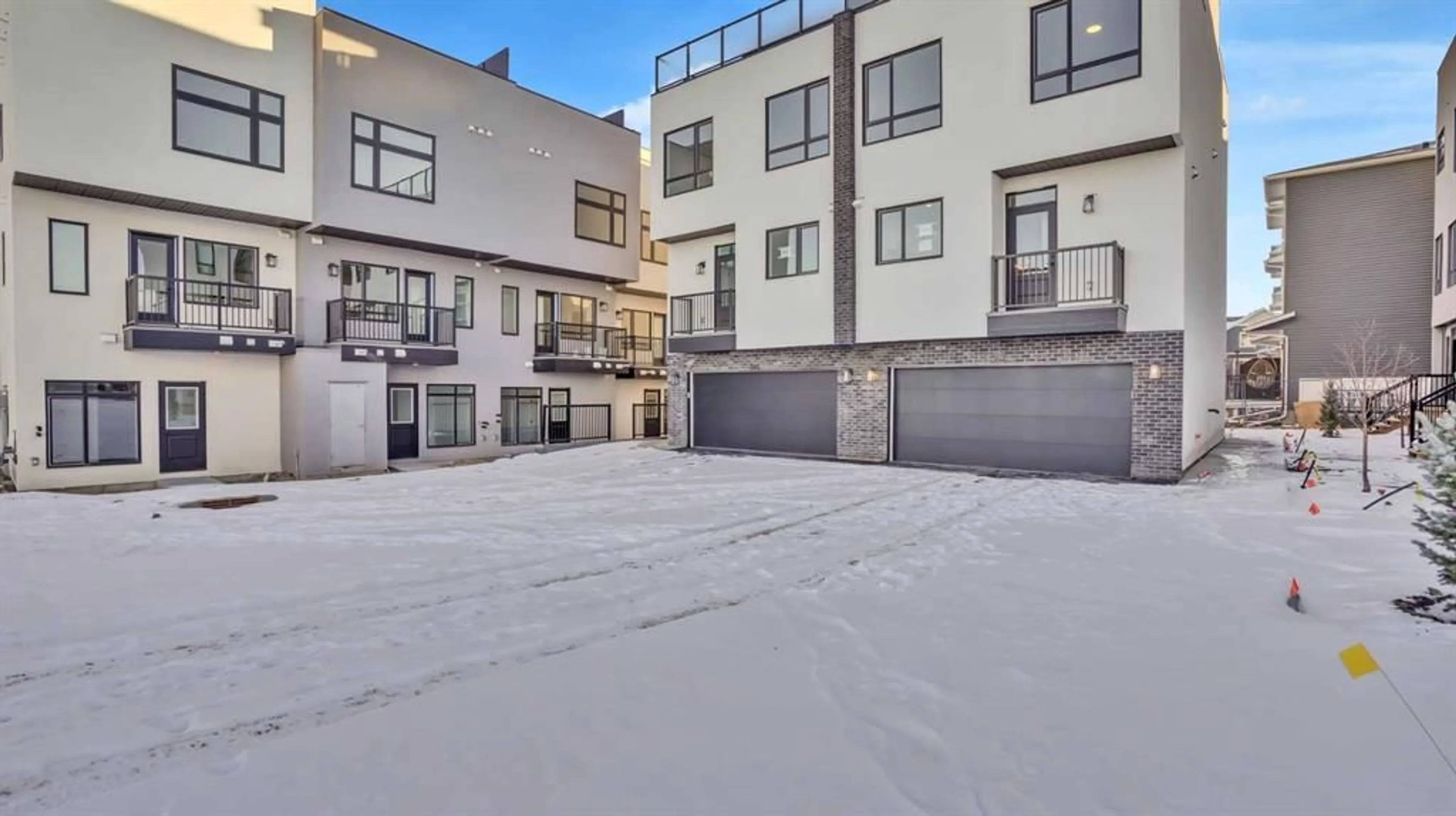367 SAGE HILL Rise, Calgary, Alberta T3R 2E7
Contact us about this property
Highlights
Estimated ValueThis is the price Wahi expects this property to sell for.
The calculation is powered by our Instant Home Value Estimate, which uses current market and property price trends to estimate your home’s value with a 90% accuracy rate.Not available
Price/Sqft$379/sqft
Est. Mortgage$3,263/mo
Maintenance fees$200/mo
Tax Amount (2024)$4,469/yr
Days On Market29 days
Description
Beautiful, Over 2000 SQFT Luxurious, High end Town home, Show home in sage hill with ROOF TOP PATIO. This unit has 9 foot ceiling on all levels, Stucco and stone exteriors, Black cladding huge windows. The ground floor has one bedroom with a full Bath and Double car garage with 40 foot drive way to park 4 cars. Main floor has a good size living with a feature built in wall design, dining room good for 8 chair and a table, Gourmet custom built kitchen with a lot of cabinets and built out hood fan chimney , a walk in Pantry and a half bath. Upstairs has 3 bedrooms with 2 bathrooms and a laundry. Master bathroom has 2 sinks and a custom standing shower. This unit is over 20 feet wide and fully upgraded with Pot lights, black hardware, “comfort height” vanities, 3 and a half bath, built in wall designs, high end carpet, Hardwood and tiles and the list goes on. This complex is built on a 16 Acres site that has 100,00 sq ft of commercial plaza and 5 minutes walk to Wal-Mart , 24000 sq ft of medical building and all kind of shopping with in the complex.
Property Details
Interior
Features
Main Floor
Living Room
18`11" x 13`9"Dining Room
19`5" x 10`8"Kitchen
14`11" x 14`9"2pc Bathroom
4`2" x 5`5"Exterior
Features
Parking
Garage spaces 2
Garage type -
Other parking spaces 4
Total parking spaces 6
Property History
 45
45


