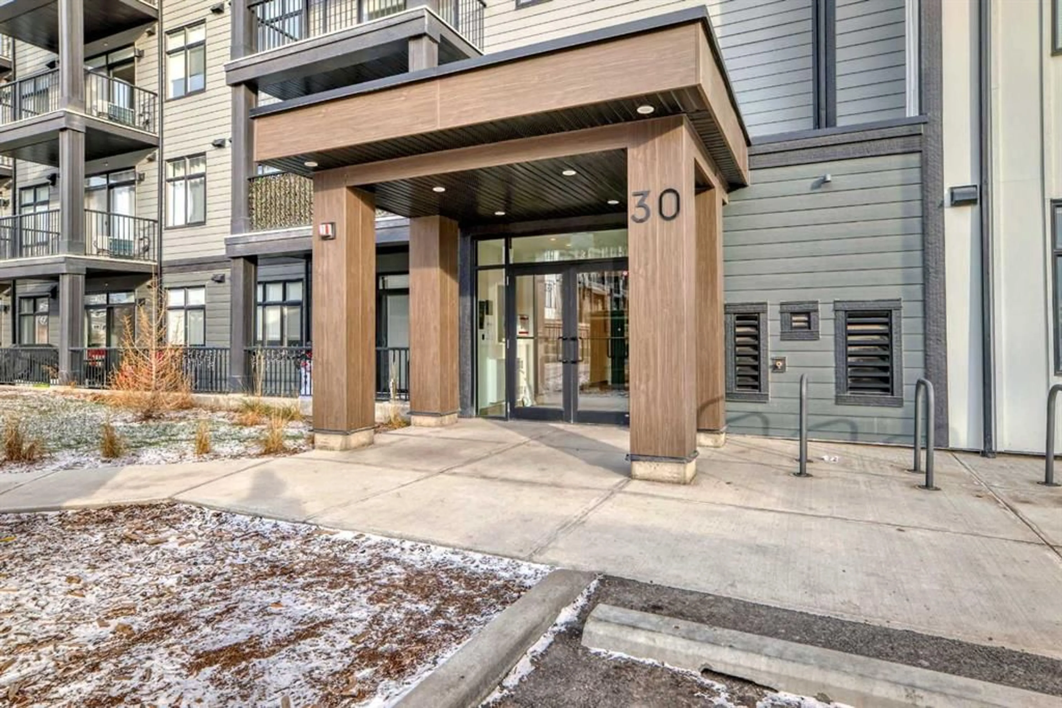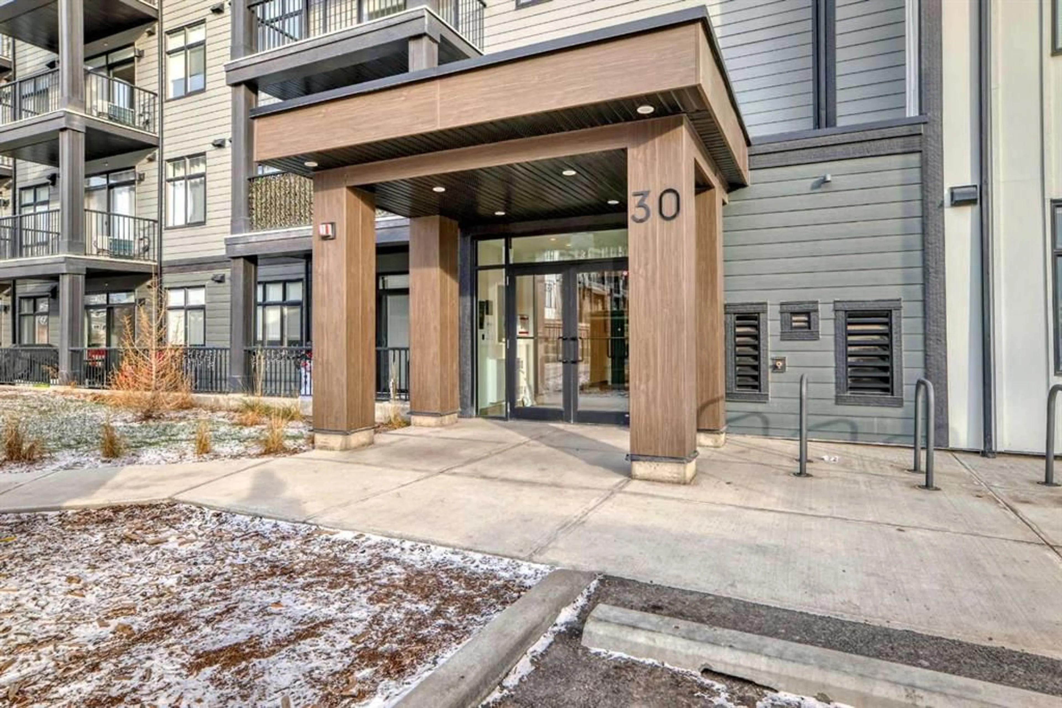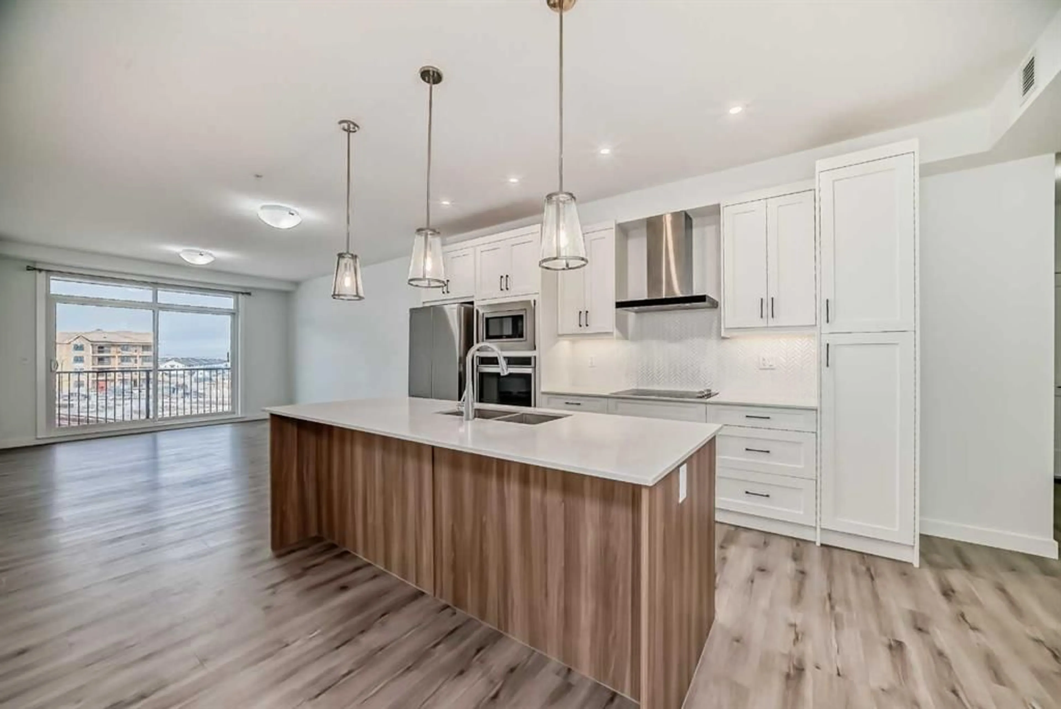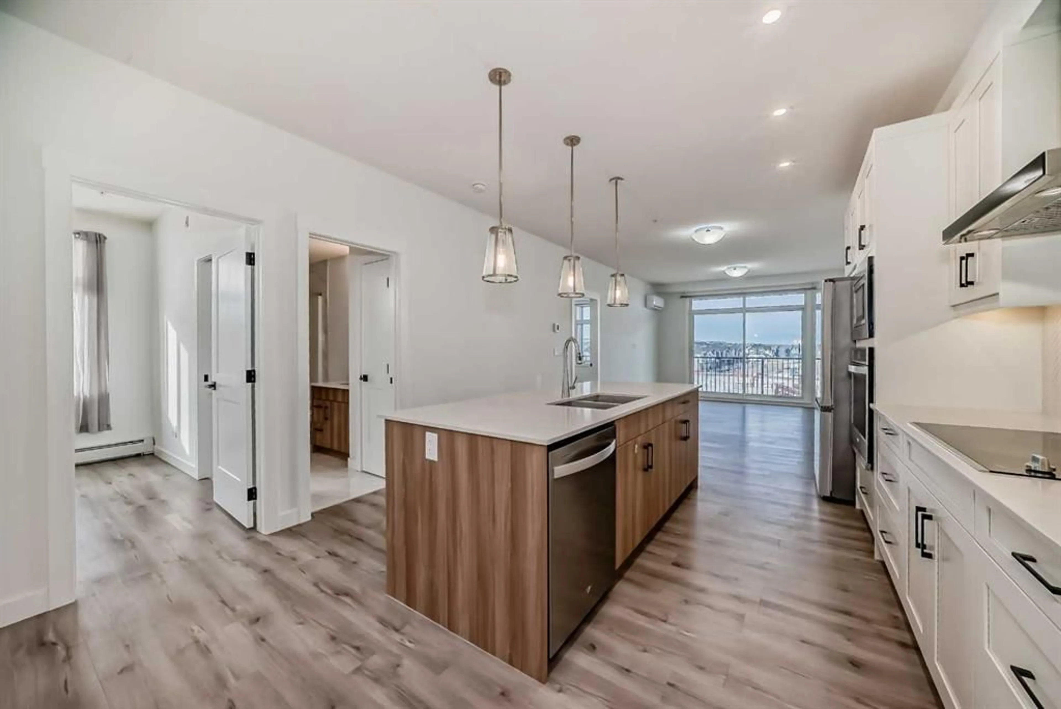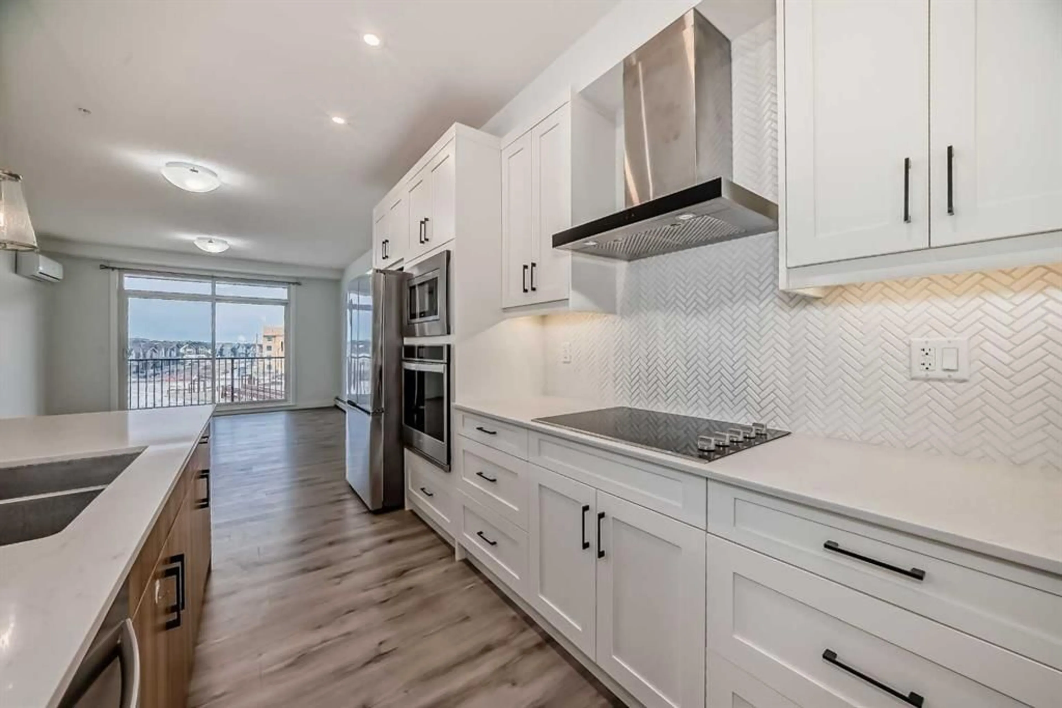30 Sage Hill #412, Calgary, Alberta T3R 2A9
Contact us about this property
Highlights
Estimated ValueThis is the price Wahi expects this property to sell for.
The calculation is powered by our Instant Home Value Estimate, which uses current market and property price trends to estimate your home’s value with a 90% accuracy rate.Not available
Price/Sqft$488/sqft
Est. Mortgage$2,010/mo
Maintenance fees$505/mo
Tax Amount (2024)$2,536/yr
Days On Market42 days
Description
OVER $37,000 UPGRADES| CORNER UNIT WITH NATURE RESERVE VIEW | 2 CAR UNDERGROUND HEATED PARKING Welcome to Logel Homes 30 Sage Hill Walk. Sage Hill boasts scenic walking paths, abundant green spaces, and excellent access to major roads. This 9' ceilings and air conditioning modern 2 bedrooms, 2 bathrooms home has been beautifully upgraded and exudes executive condo living at its finest. Luxury vinyl plank flooring sweeps across the entire floor including the bedrooms. The primary bedroom features a spacious 4-piece ensuite bathroom with a quartz double vanity & glass shower. The sleek, gourmet kitchen comes equipped with high-end stainless steel appliances, a built-in oven and microwave, granite countertops, plenty of cabinetry, and a large island. In-suite laundry with room for additional storage. Outside, you'll love your private 150 sqft balcony with a gas line for the BBQ, which backs directly onto a serene nature reserve, providing beautiful and peaceful views. This unit also provides designated TANDEM parking(#433) in its heated underground parkade and a large storage locker(#3412). Located just seconds away from T&T, Walmart, Sobeys, Costco, Mcdonald's, schools, parks, playgrounds, and walking paths. Immediate possession is available. You don’t want to miss the opportunity to make this condo yours.
Property Details
Interior
Features
Main Floor
Laundry
4`3" x 5`2"Bedroom
9`2" x 9`11"4pc Bathroom
10`9" x 4`11"Kitchen With Eating Area
12`10" x 16`4"Exterior
Features
Parking
Garage spaces -
Garage type -
Total parking spaces 2
Condo Details
Amenities
Elevator(s), Park, Parking, Playground, Secured Parking, Snow Removal
Inclusions
Property History
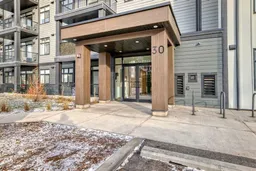 41
41
