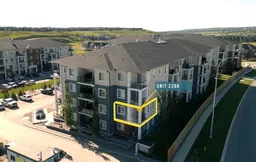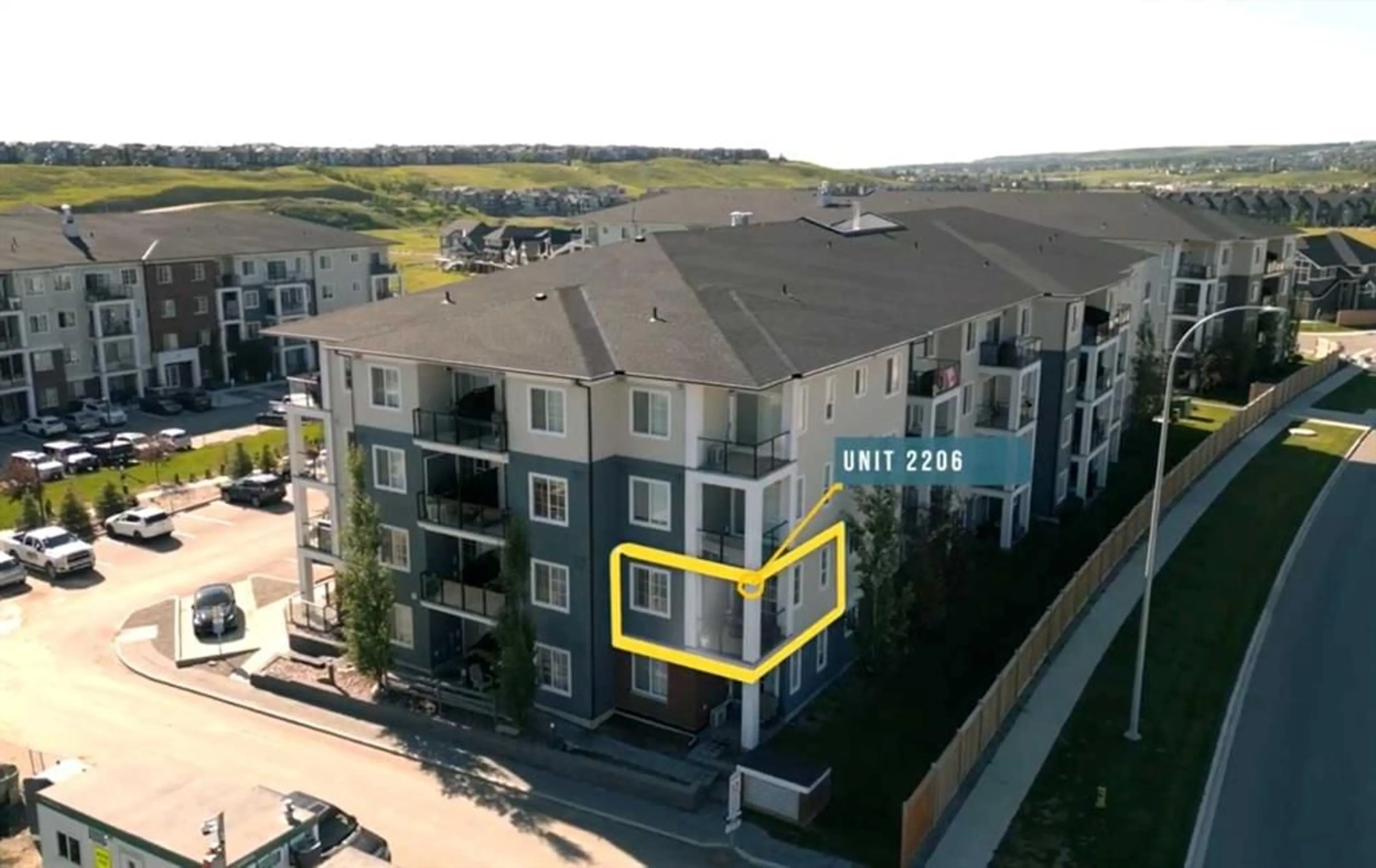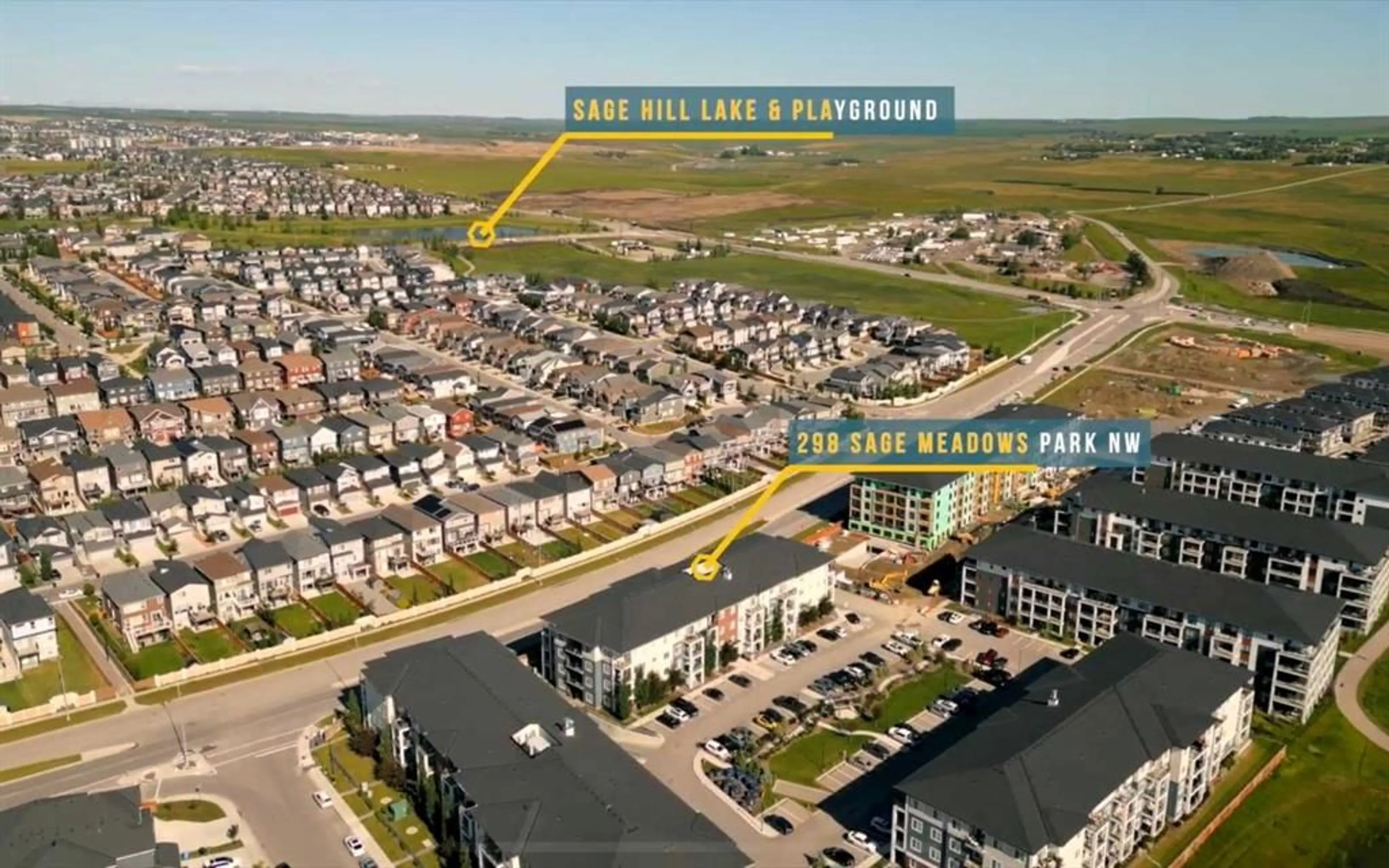298 Sage Meadows Pk #2206, Calgary, Alberta T3P1P5
Contact us about this property
Highlights
Estimated ValueThis is the price Wahi expects this property to sell for.
The calculation is powered by our Instant Home Value Estimate, which uses current market and property price trends to estimate your home’s value with a 90% accuracy rate.$310,000*
Price/Sqft$510/sqft
Days On Market20 days
Est. Mortgage$1,503/mth
Maintenance fees$353/mth
Tax Amount (2024)$1,628/yr
Description
*Watch the video* Welcome Home! This gorgeous 2 Bedrooms + 2 Bathrooms CORNER UNIT condo has it all for all first time home buyers, investors, and downsizers. Offering an open floor plan with extra windows, west facing balcony, 2 bedrooms on either side of the unit, 2 bathrooms, an in-unit stackable washer/dryer, and a heated underground parking stall with additional assigned storage locker. Upon entrance, you're welcomed by a spacious foyer. Walking in you'll find your first bright spacious bedroom which could be used as an office or kids bedroom & right across this bedroom is your shared bathroom with a tub shower. The stunning upgraded kitchen features quartz countertops, stainless steel appliances, plenty of counter and cabinet space. The sunshine filled living is a great spot for your daily entertainment and can fit a L-shaped sofa with the TV across or as per your likings. The roomy primary bedroom comes with its own his/hers closet with an en-suite. Step outside into your west balcony serving as a great spot for your summers. Located in the nature loving community of Sage Meadows, you're right next to the ponds, walking pathways, biking trails, and tons of environmental green space. Minutes away from Walmart, Sobey's Costco, COOP, restaurants, bars, banks, daycares, registry & what not! Easy access to Stoney Trail taking you anywhere in the city. Low condo fees of $353.24. Book your showing today with your favorite Realtor before its gone!
Property Details
Interior
Features
Main Floor
3pc Ensuite bath
4`11" x 7`4"4pc Bathroom
4`11" x 7`5"Kitchen
11`10" x 10`8"Bedroom - Primary
9`9" x 12`6"Exterior
Features
Parking
Garage spaces -
Garage type -
Total parking spaces 1
Condo Details
Amenities
Elevator(s), Parking, Visitor Parking
Inclusions
Property History
 27
27

