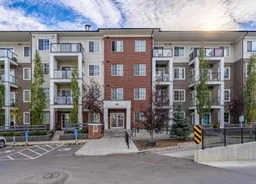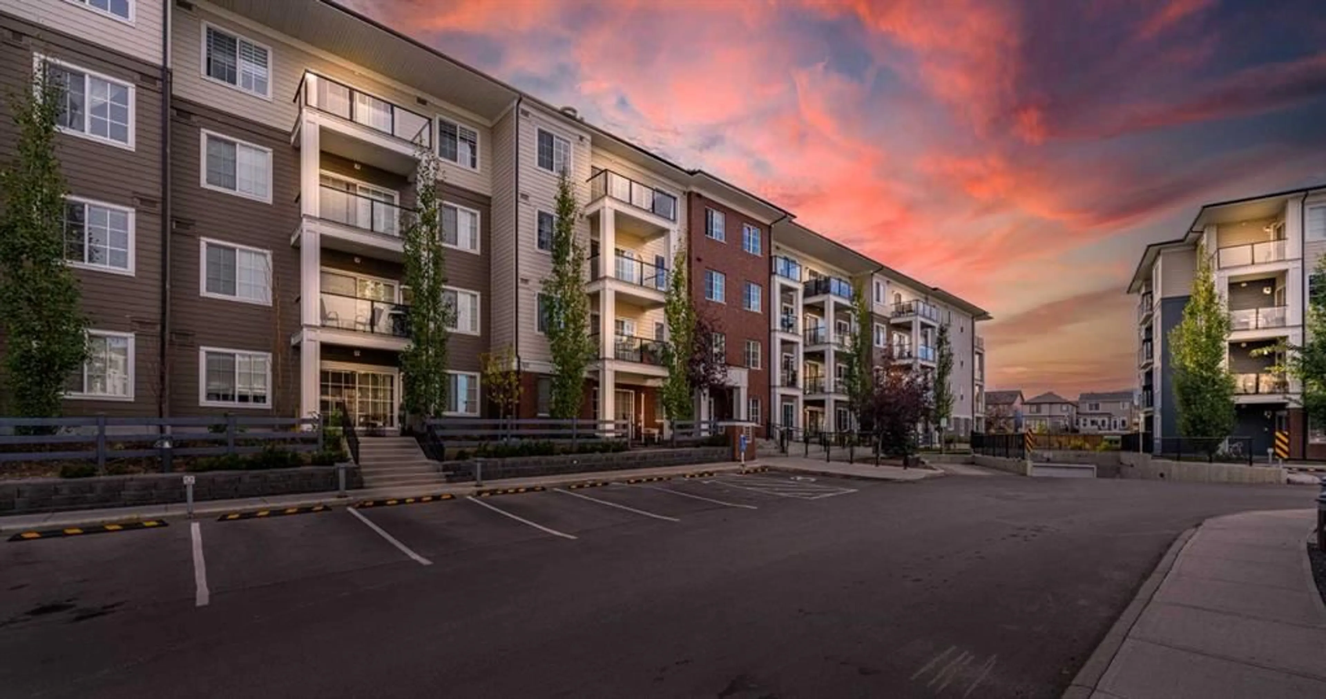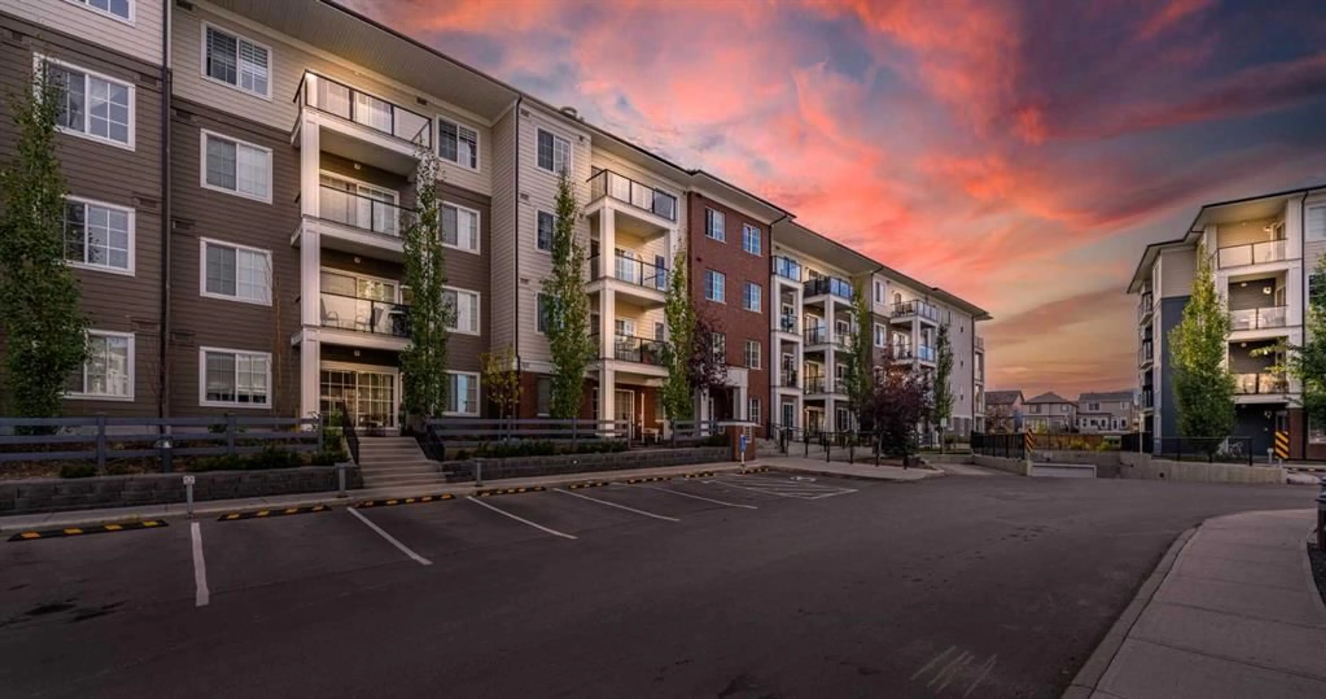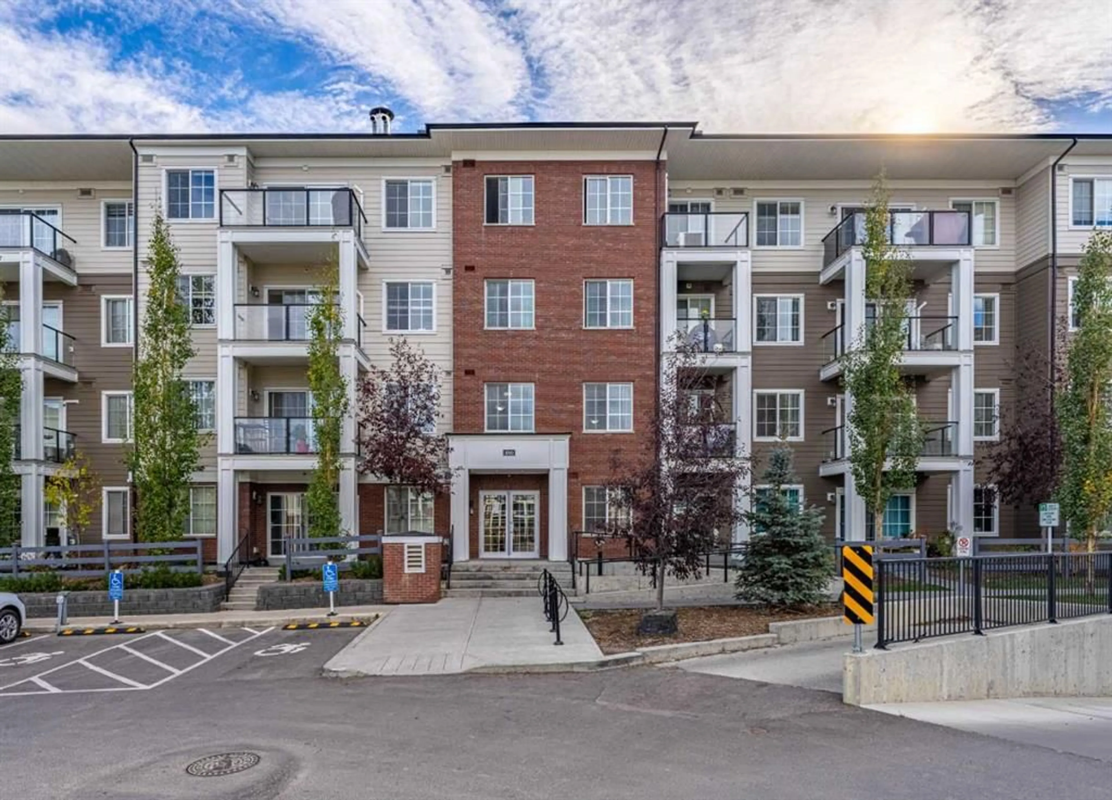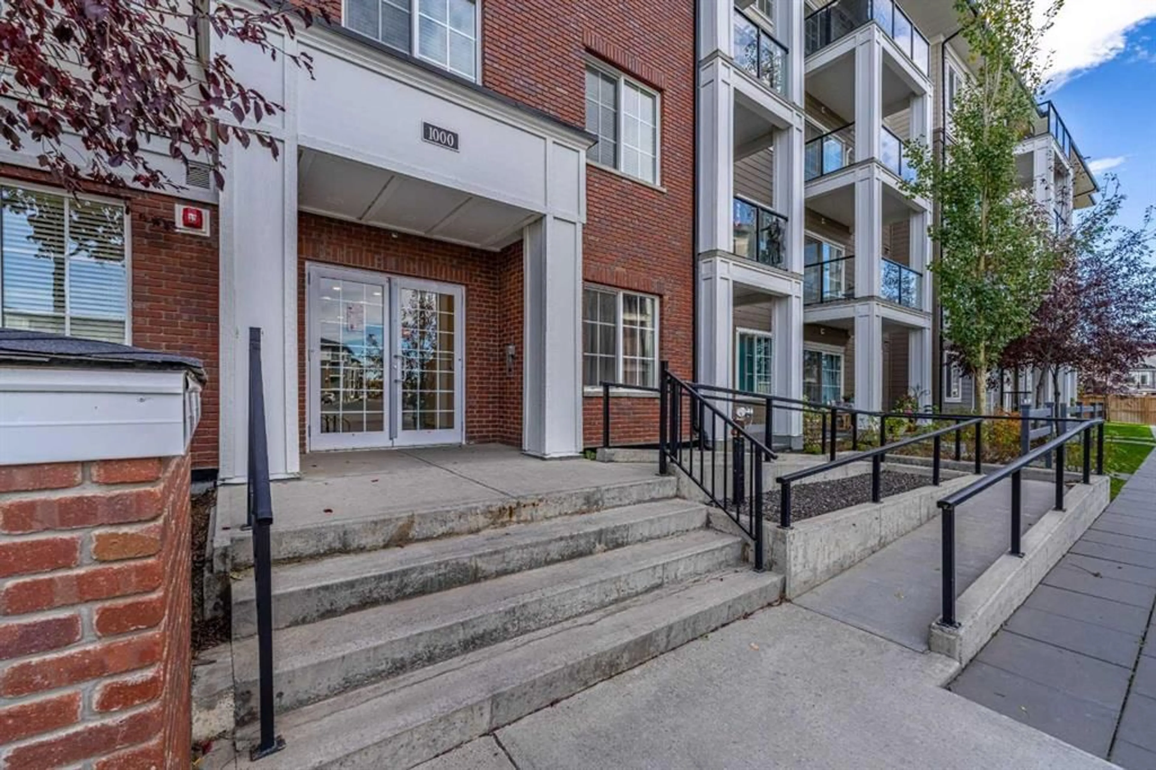298 Sage Meadows Pk #1201, Calgary, Alberta T3P 1P5
Contact us about this property
Highlights
Estimated ValueThis is the price Wahi expects this property to sell for.
The calculation is powered by our Instant Home Value Estimate, which uses current market and property price trends to estimate your home’s value with a 90% accuracy rate.Not available
Price/Sqft$445/sqft
Est. Mortgage$1,610/mo
Maintenance fees$437/mo
Tax Amount (2024)$1,930/yr
Days On Market3 days
Description
Discover this affordable 2-bed, 2-bath plus den condo nestled in the highly desirable community of Sage Hill. Upon entering, you’ll immediately appreciate the open-concept layout with over 840 sq.ft of living space, 9’ ceilings and large windows. The main living area is graced with stylish and durable LVP (laminate vinyl plank) flooring, a contemporary kitchen boasting sleek quartz countertops and island that can seat 4, with ample cabinet storage. The spacious primary bedroom has a sizable walk-in closet with its own 5-piece ensuite featuring a double sink quartz vanity, tub/shower combo and beautiful tiled floors. The additional bedroom is perfect for kids, guests, or an office also featuring its own 4-piece ensuite. Finally enjoy the convenience of in-suite laundry, a sunny balcony with gas bbq hookup, 1 titled heated underground parking stall and 1 additional assigned storage locker. Beyond your doorstep, the vibrant Sage Hill community awaits, offering an array of restaurants, shops, and services just a short walk away. Outdoor enthusiasts will love the nearby walking and biking pathways and green spaces, ideal for leisurely strolls. With easy access to Stoney Trail, commuting is a breeze, and Calgary Airport is just a 20-minute drive away. Don’t miss your opportunity to make this beautiful condo your next home and book your showing today.
Property Details
Interior
Features
Main Floor
Den
8`3" x 7`10"Kitchen With Eating Area
13`5" x 18`8"Living Room
15`6" x 8`11"Bedroom - Primary
13`2" x 9`0"Exterior
Parking
Garage spaces -
Garage type -
Total parking spaces 1
Condo Details
Amenities
Gazebo, Park, Visitor Parking
Inclusions
Property History
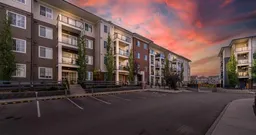 21
21