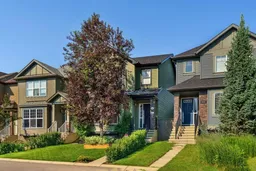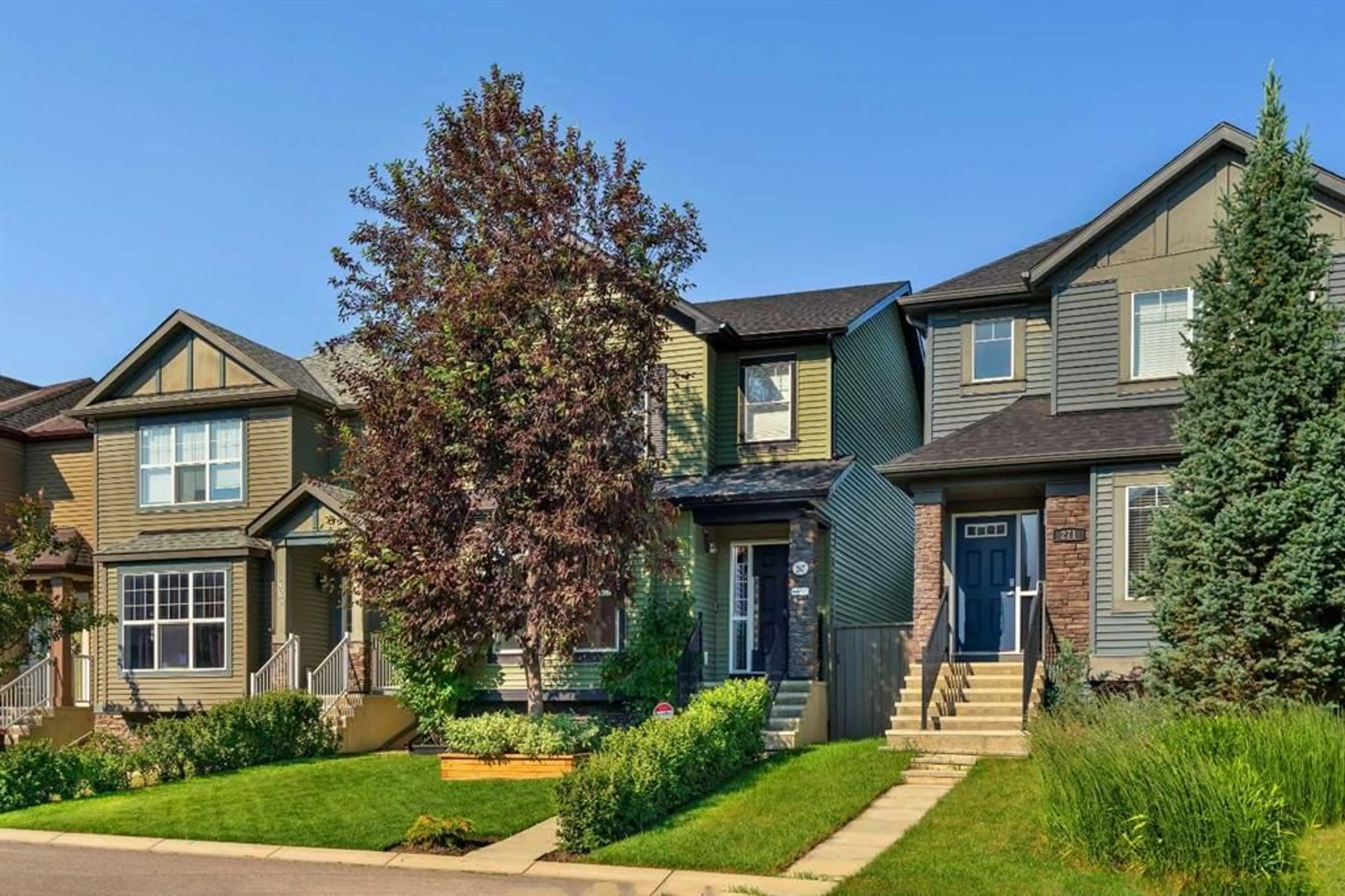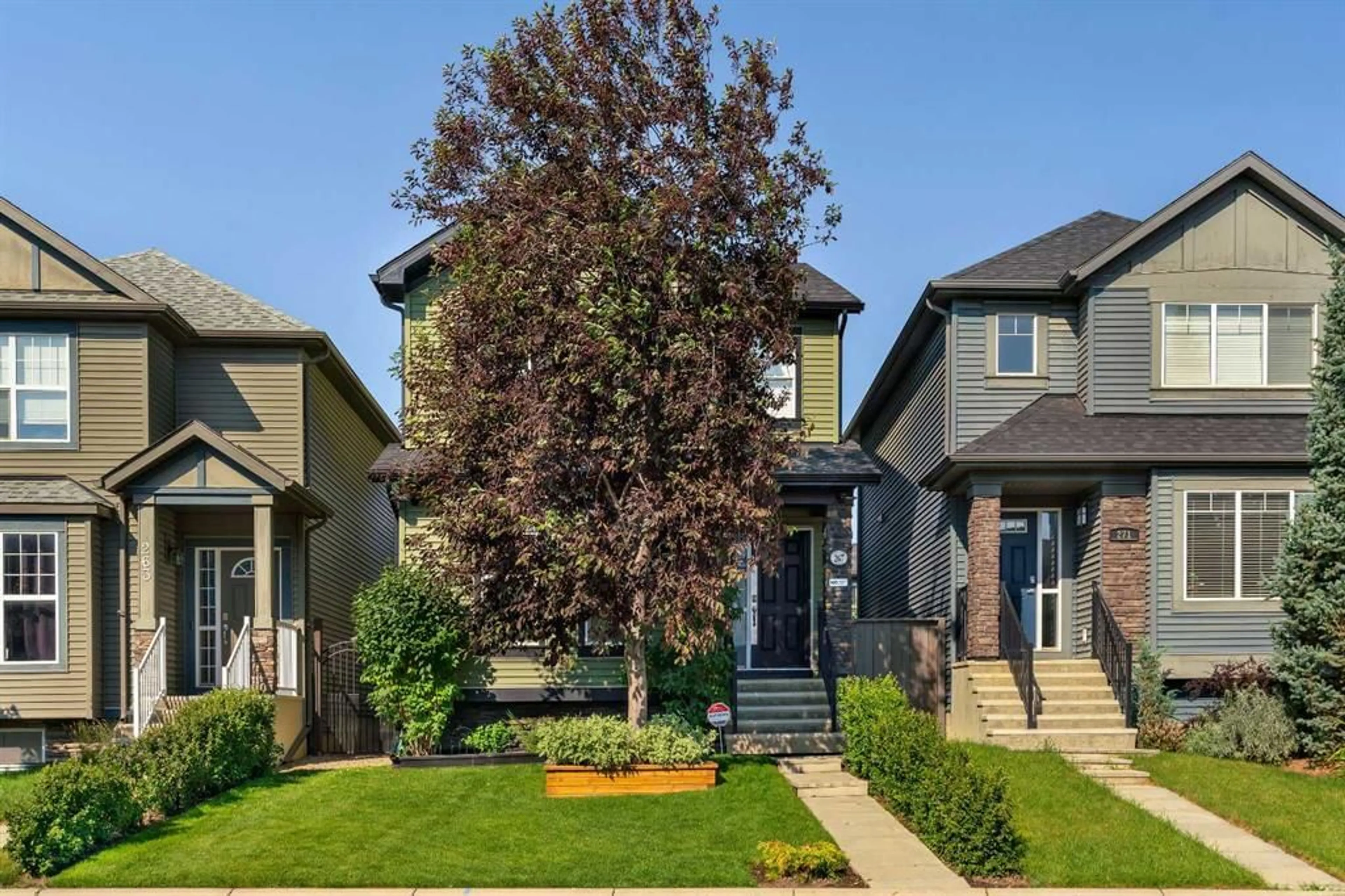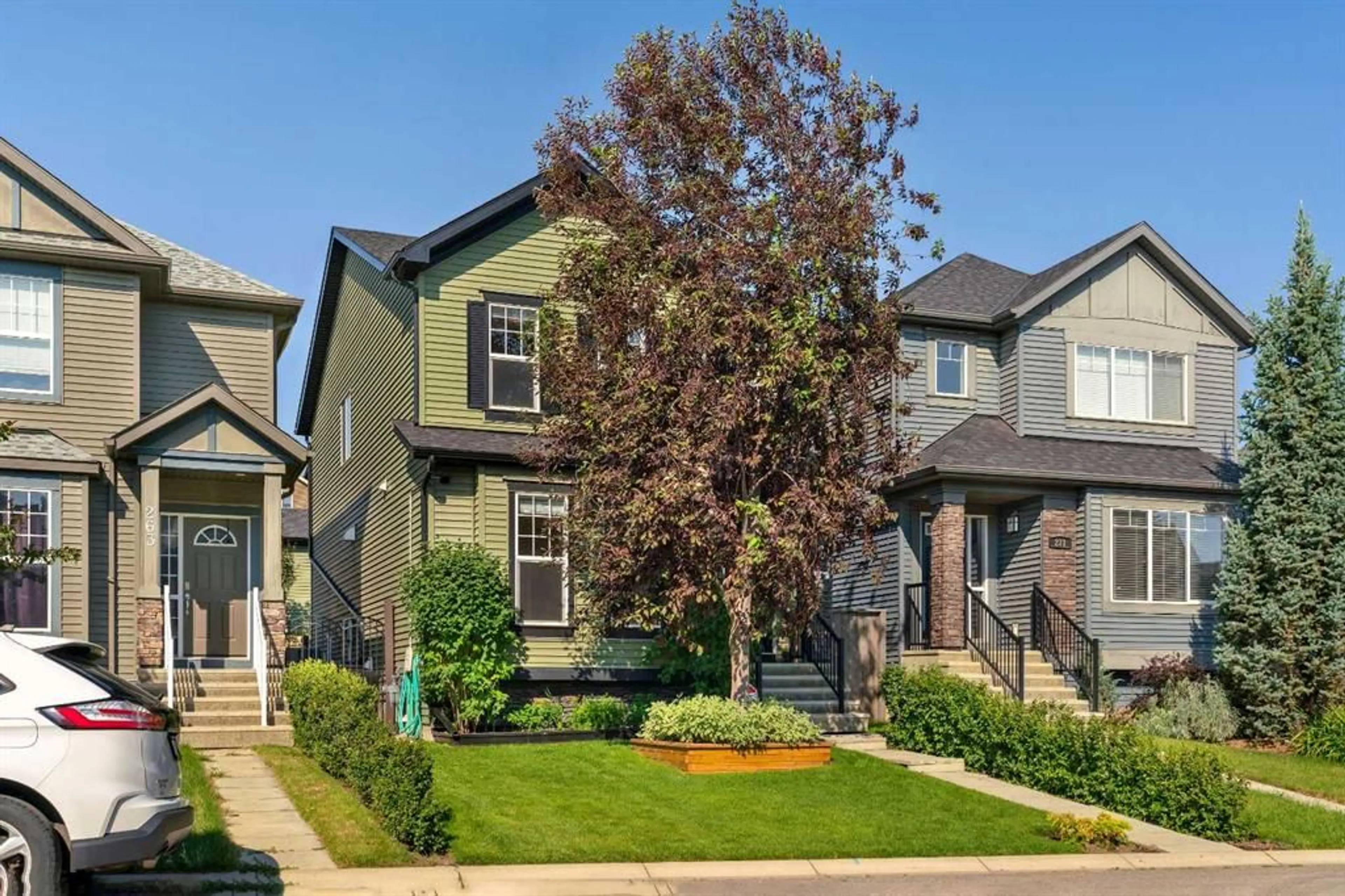267 Sage Bank Grove, Calgary, Alberta T3R0K2
Contact us about this property
Highlights
Estimated ValueThis is the price Wahi expects this property to sell for.
The calculation is powered by our Instant Home Value Estimate, which uses current market and property price trends to estimate your home’s value with a 90% accuracy rate.$661,000*
Price/Sqft$419/sqft
Days On Market12 days
Est. Mortgage$2,834/mth
Maintenance fees$105/mth
Tax Amount (2024)$3,674/yr
Description
- OPEN HOUSE SATURDAY, JULY 27, 12:00-3:00PM - Welcome to 267 Sage Bank Grove NW, a stunning 2-storey home nestled in the vibrant community of Sage Hill. This meticulously maintained property offers the perfect blend of comfort and elegance, making it an ideal choice for families seeking a modern and functional living space. As you step inside, you are greeted by a bright foyer with soaring ceilings, setting the tone for the open-concept living area that lies ahead. The main floor boasts 8.6ft ceilings and elegant tile flooring, creating a spacious and inviting atmosphere. The living room is perfect for relaxing or entertaining, with ample natural light streaming through large windows. The heart of this home is the upgraded kitchen, featuring granite countertops, a concrete sink, gas stove, and builder-upgraded cabinets that extend to the ceiling, providing plenty of storage space. Adjacent to the kitchen is a cozy dining area, perfect for family meals or casual gatherings. This home offers three generously sized bedrooms, including a luxurious master suite with an ensuite bathroom, both encapsulated with sound batten insulation and a solid core door. The additional 2.5 bathrooms ensure convenience for the entire family. A versatile den provides the perfect space for a home office, study, or playroom. The mudroom, equipped with built-in storage and a flip-top bench, adds a practical touch to the home’s design. Recent upgrades include a new 60-gallon hot water tank installed in 2023 and a central vacuum system, enhancing the home’s efficiency and convenience. The exterior wall at the back door has been extended across all three levels, adding extra space and functionality to the layout. The 1572 square foot layout is ready for you to move in and enjoy. The west-facing backyard is a beautiful retreat, perfect for outdoor activities and relaxation. Central air conditioning, installed in 2019, ensures comfort during the warmer months. The property also features a heated and insulated oversized double detached garage with an additional electric sub-panel on a paved back lane, providing year-round convenience and protection for your vehicles. This home truly combines functionality with style, offering a comfortable and elegant living space in a sought-after community. Located in Sage Hill, this home is close to parks, schools, shopping, and dining options, making it a convenient and desirable location for families. Don’t miss the opportunity to make 267 Sage Bank Grove NW your new home. Schedule a viewing today and discover all the wonderful features this property has to offer.
Property Details
Interior
Features
Main Floor
Dinette
11`11" x 12`1"Foyer
13`8" x 9`5"Kitchen
13`0" x 14`3"2pc Bathroom
4`10" x 5`5"Exterior
Features
Parking
Garage spaces 2
Garage type -
Other parking spaces 2
Total parking spaces 4
Property History
 34
34


