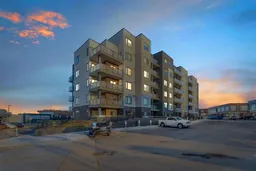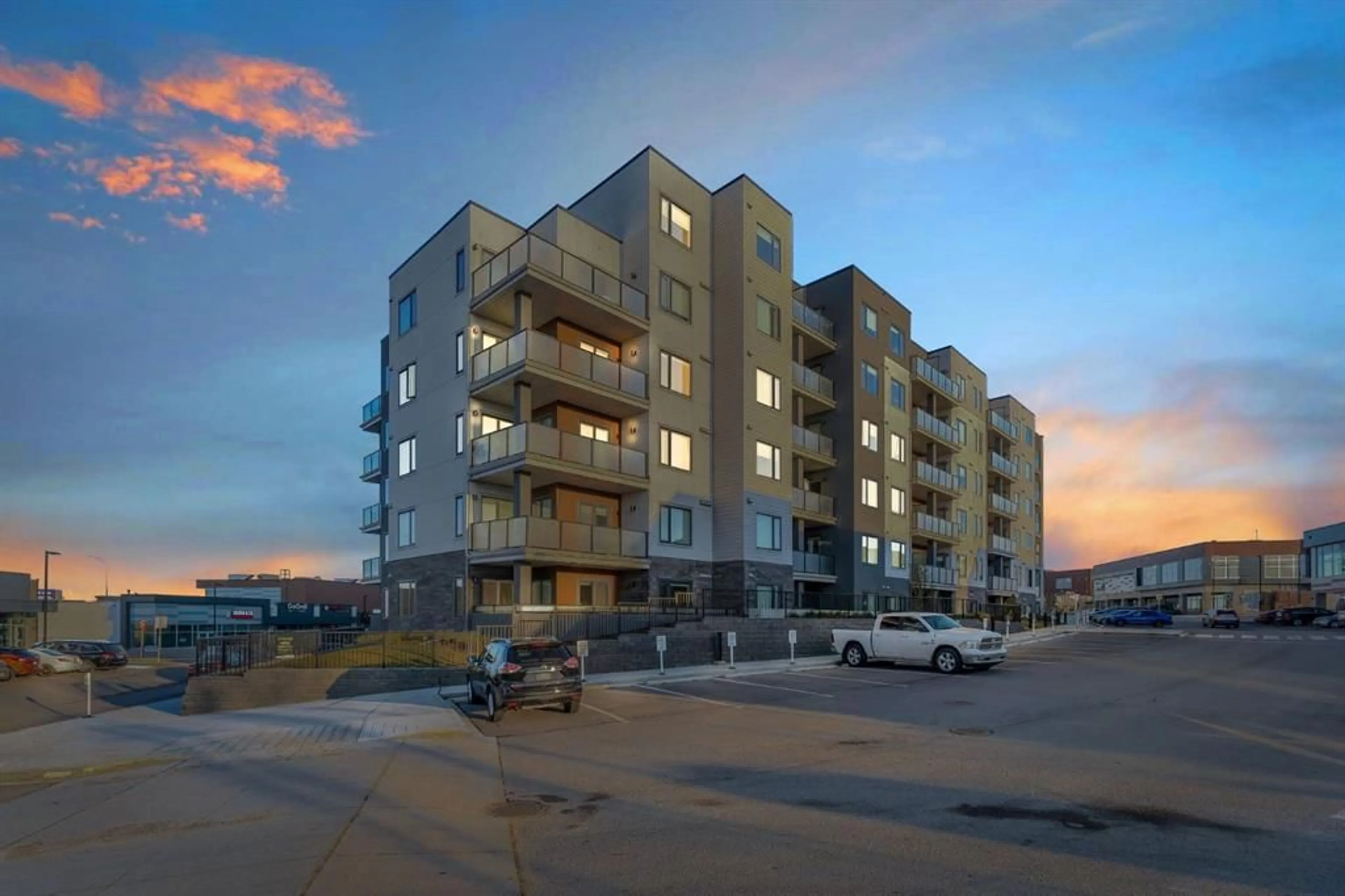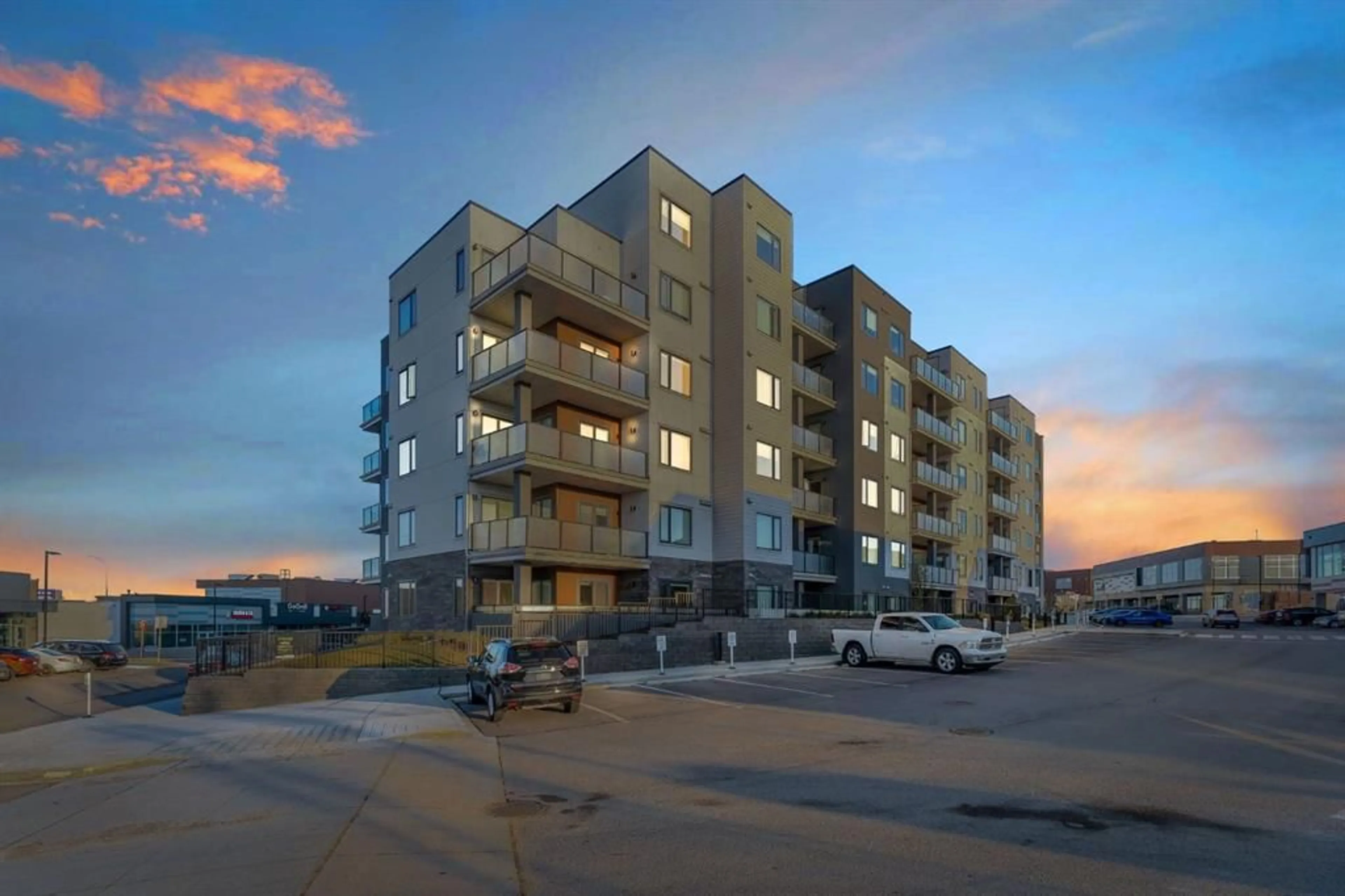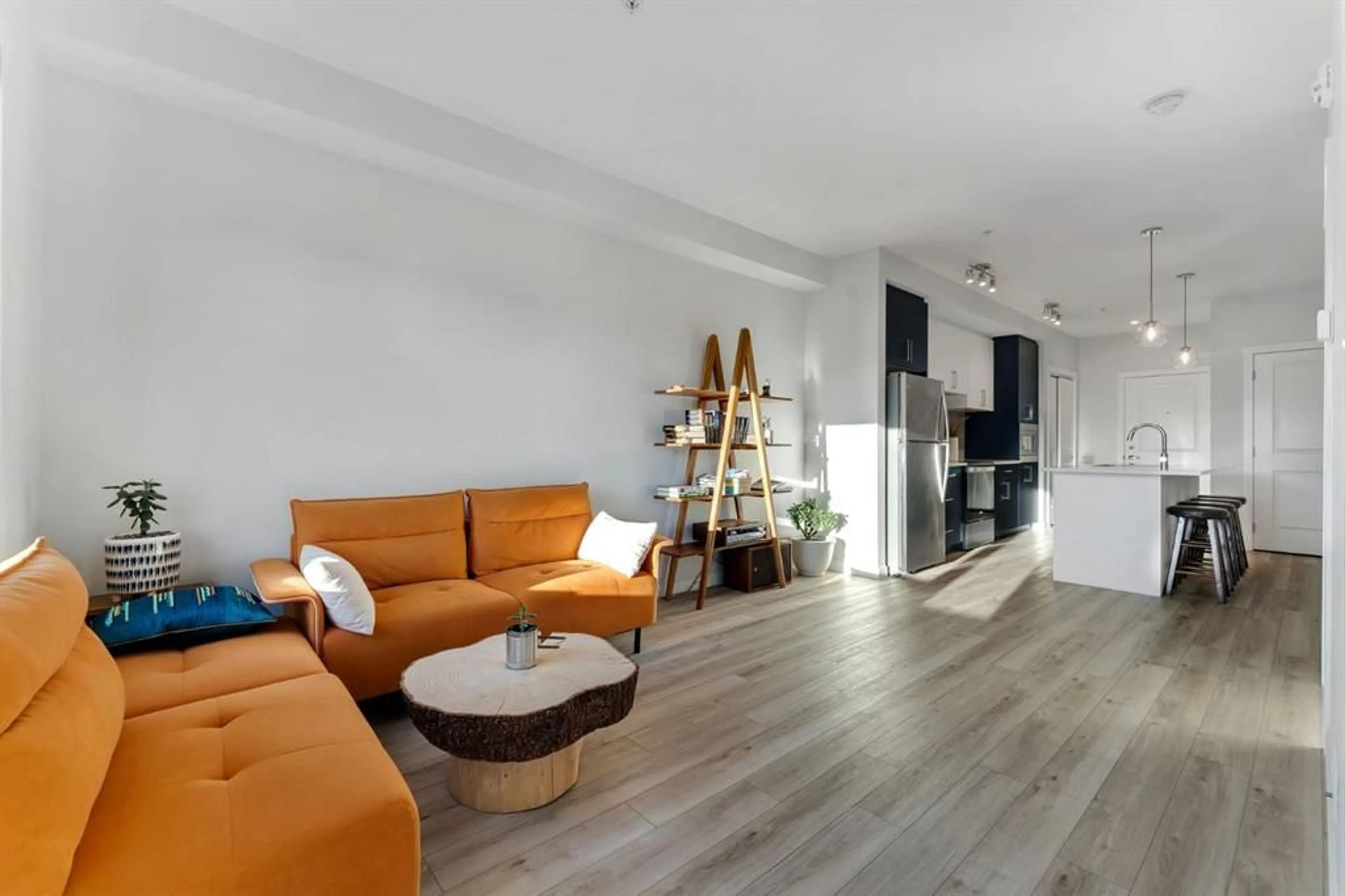238 Sage Valley Common #311, Calgary, Alberta T3R 1X8
Contact us about this property
Highlights
Estimated ValueThis is the price Wahi expects this property to sell for.
The calculation is powered by our Instant Home Value Estimate, which uses current market and property price trends to estimate your home’s value with a 90% accuracy rate.Not available
Price/Sqft$500/sqft
Est. Mortgage$1,387/mo
Maintenance fees$319/mo
Tax Amount (2024)$1,631/yr
Days On Market21 days
Description
Welcome to this beautiful 2 Bedrooms 1 Bathroom apartment with an underground heated, titled Parking & titled storage unit in the vibrant community of Sage Hill northwest calgary. This 2023 built apartment comes with the great finishes & upgrades. Upon entering you're greeted by an open concept Loving area facing west with a great windows exposure. The upgraded kitchen comes with high ceiling cabinets, Stainless steel appliances, built in microwave & Quarts counters all over. From 2 bedrooms the first great sized bedroom oversees the balcony at west of the house & gets a lot of natural sunlight while the 2nd decent sized bedrooms comes with a good sized closet. These 2 Bedrooms shares one common full bathroom. You'll get a stacked washer & dryer inside the unit itself. Decent sized Balcony faces west, with ample sunlight in it. There is a titled underground heated parking & titled separate storage as well with the unit. This Apartment building is situated right beside a Plaza in which you get almost all the amenities at your door step - Co-op Grocery, Daycare, Shoppers, Tim Hortons, Restaurants, Anytime Fitness, Gas Station & many more. Just 20 minutes to Calgary international Airport, 25 minutes to Calgary Downtown, Close to Parks, Playgrounds & all major amenities, Don't miss out this great opportunity!!
Property Details
Interior
Features
Main Floor
4pc Bathroom
8`3" x 7`3"Bedroom
9`11" x 9`5"Kitchen
11`8" x 13`10"Living Room
10`0" x 15`4"Exterior
Features
Parking
Garage spaces -
Garage type -
Total parking spaces 1
Condo Details
Amenities
Elevator(s), Other
Inclusions
Property History
 20
20


