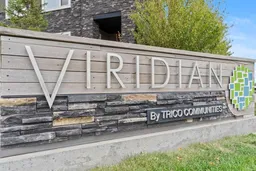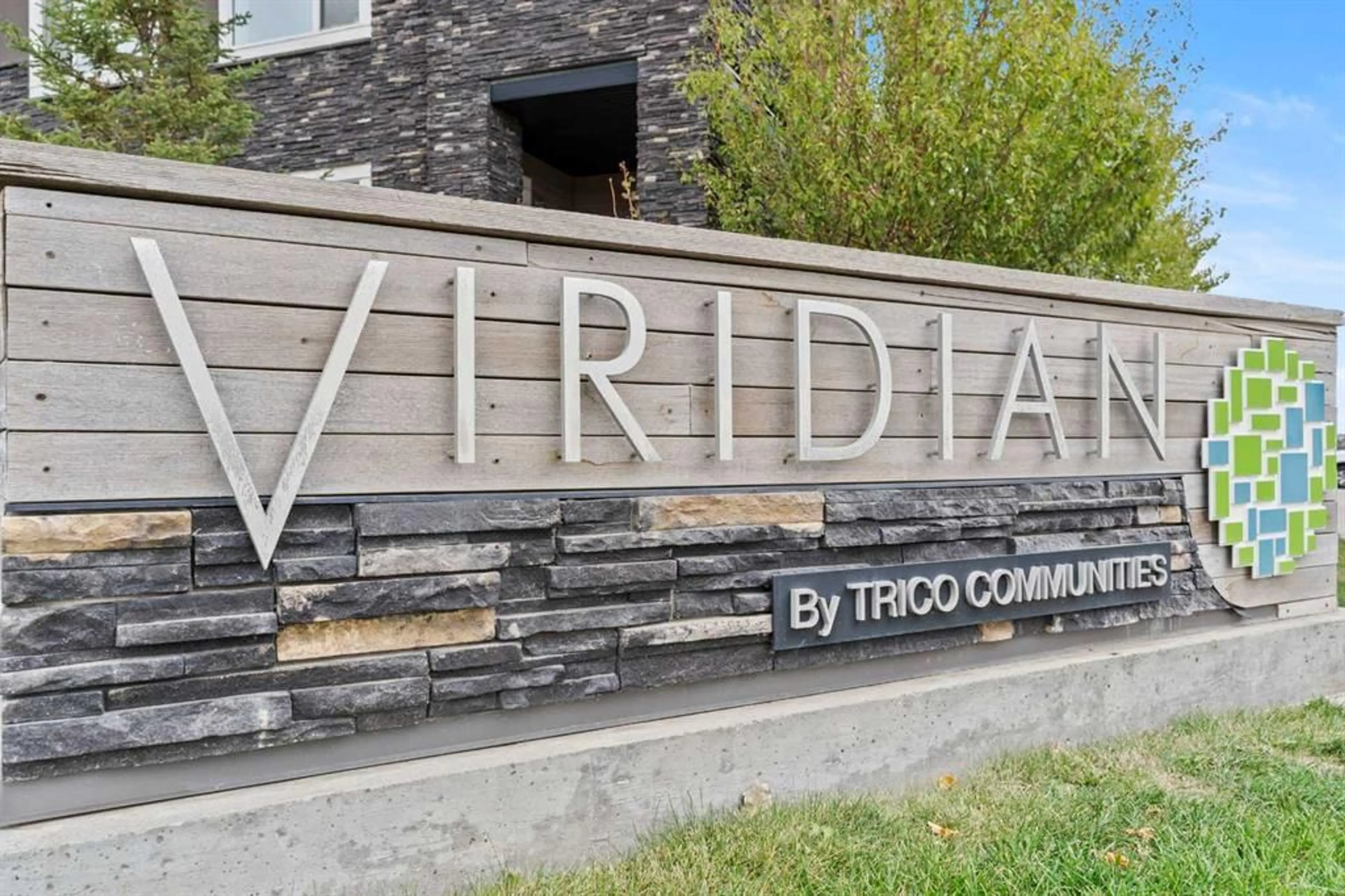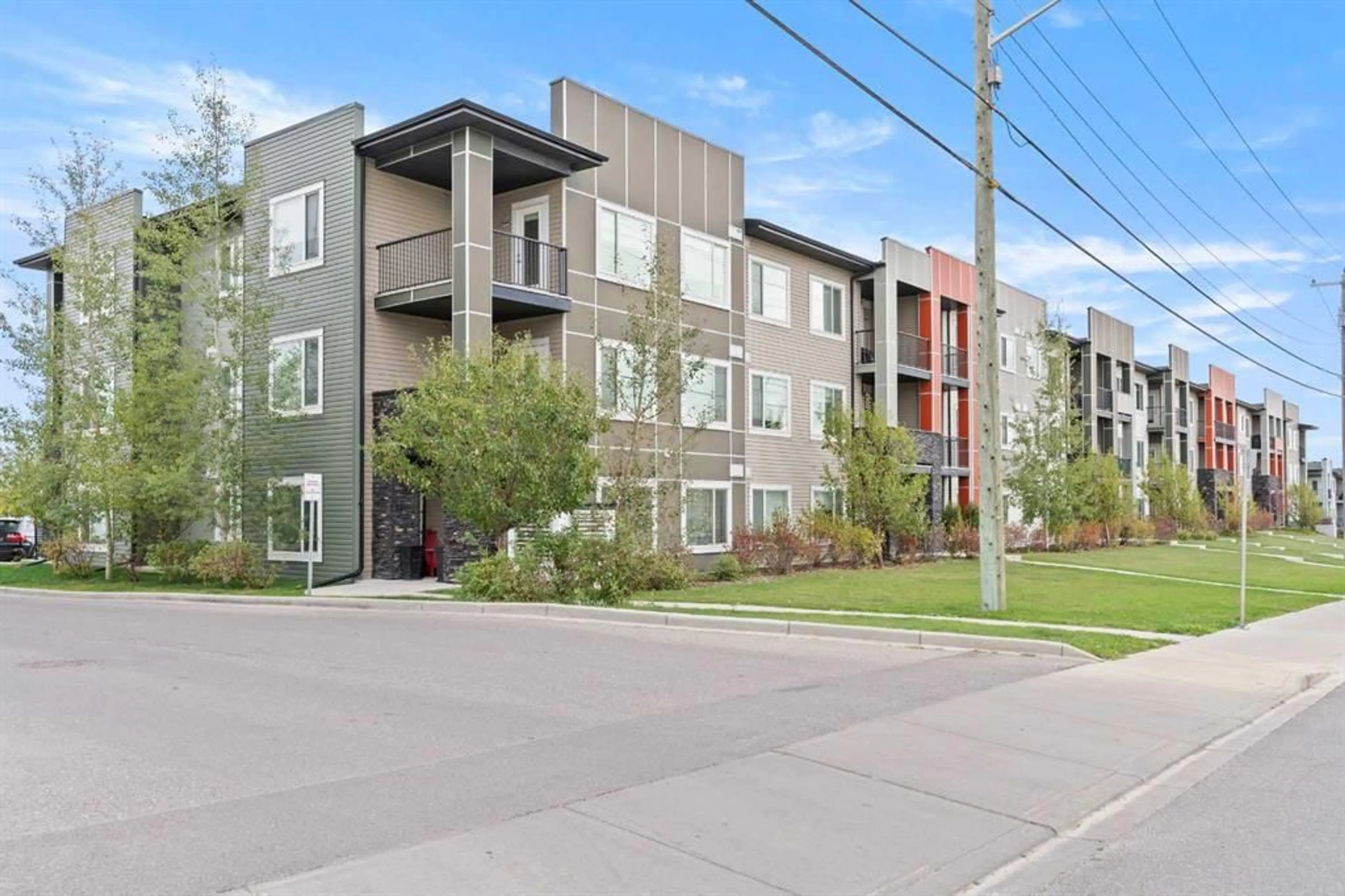16 Sage Hill Terr #307, Calgary, Alberta T3R 0W7
Contact us about this property
Highlights
Estimated ValueThis is the price Wahi expects this property to sell for.
The calculation is powered by our Instant Home Value Estimate, which uses current market and property price trends to estimate your home’s value with a 90% accuracy rate.Not available
Price/Sqft$418/sqft
Est. Mortgage$1,439/mo
Maintenance fees$525/mo
Tax Amount (2024)$1,793/yr
Days On Market51 days
Description
Welcome to the Viridian by Trico Communities in the vibrant community of Sage Hill! This spacious 801 sq. ft. top-floor unit features 2 bedrooms and 2 bathrooms, perfect for families, professionals, or investors. The open concept layout is filled with natural light and highlights stunning granite countertops throughout. The primary bedroom boasts a walk-through closet leading to a private 4-piece ensuite. Across the living room, you’ll find the second bedroom, offering privacy and convenience. Enjoy the convenience of in-suite laundry, titled underground parking, and a pet-friendly environment (subject to approval). Work from home in your private den/office area or use it as extra storage space, the choice is yours. Condo fees include heat and water, making life easy and worry-free. Located steps away from beautiful parks, walking trails, and easy access to shopping and dining. Don't miss out on this fantastic opportunity!
Property Details
Interior
Features
Main Floor
Kitchen
8`1" x 13`0"Living Room
12`9" x 11`11"Bedroom - Primary
10`5" x 9`7"Bedroom
13`3" x 8`9"Exterior
Features
Parking
Garage spaces 1
Garage type -
Other parking spaces 0
Total parking spaces 1
Condo Details
Amenities
Elevator(s), Secured Parking, Snow Removal, Trash, Visitor Parking
Inclusions
Property History
 34
34

