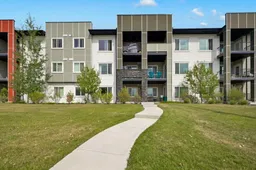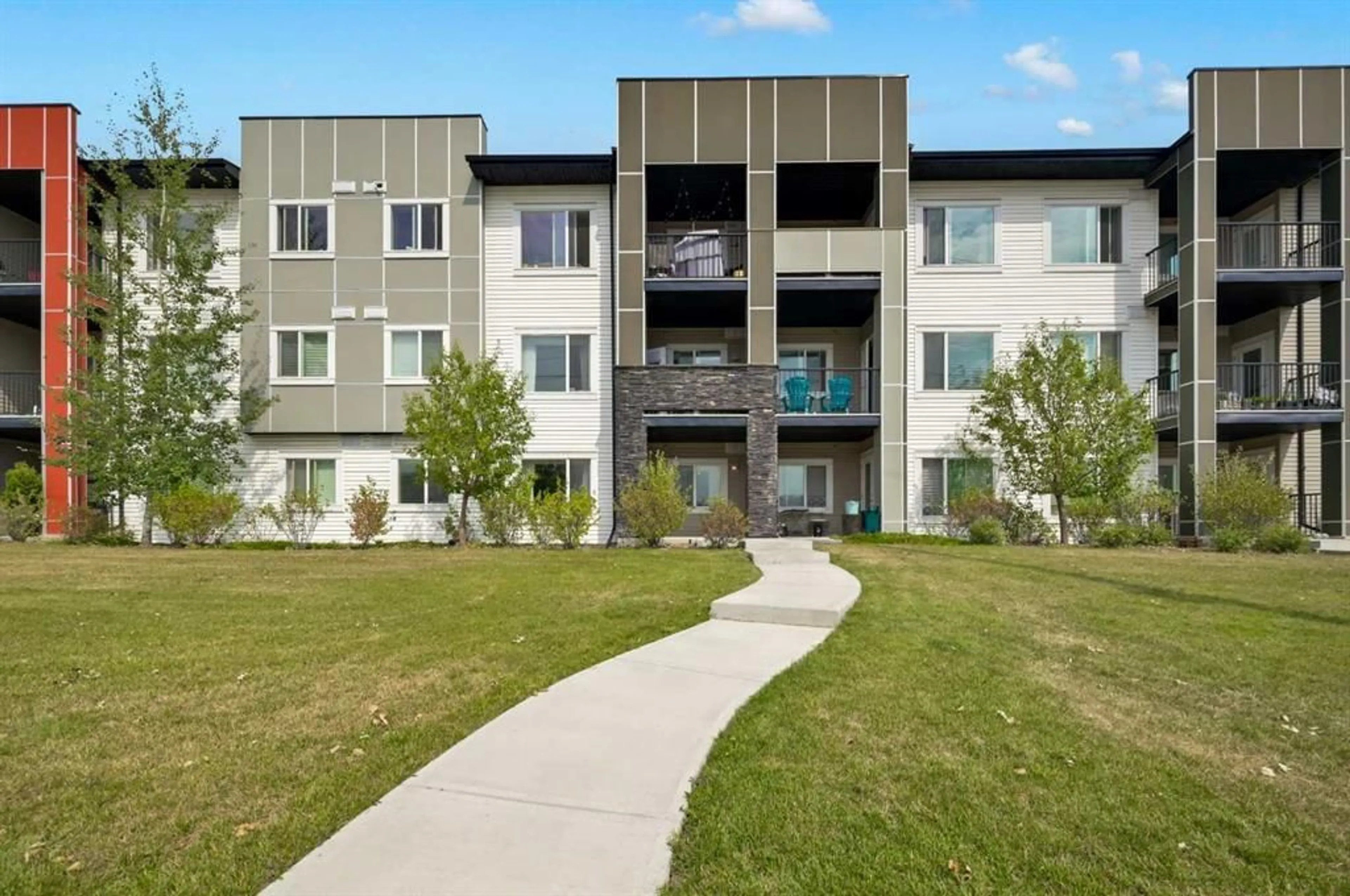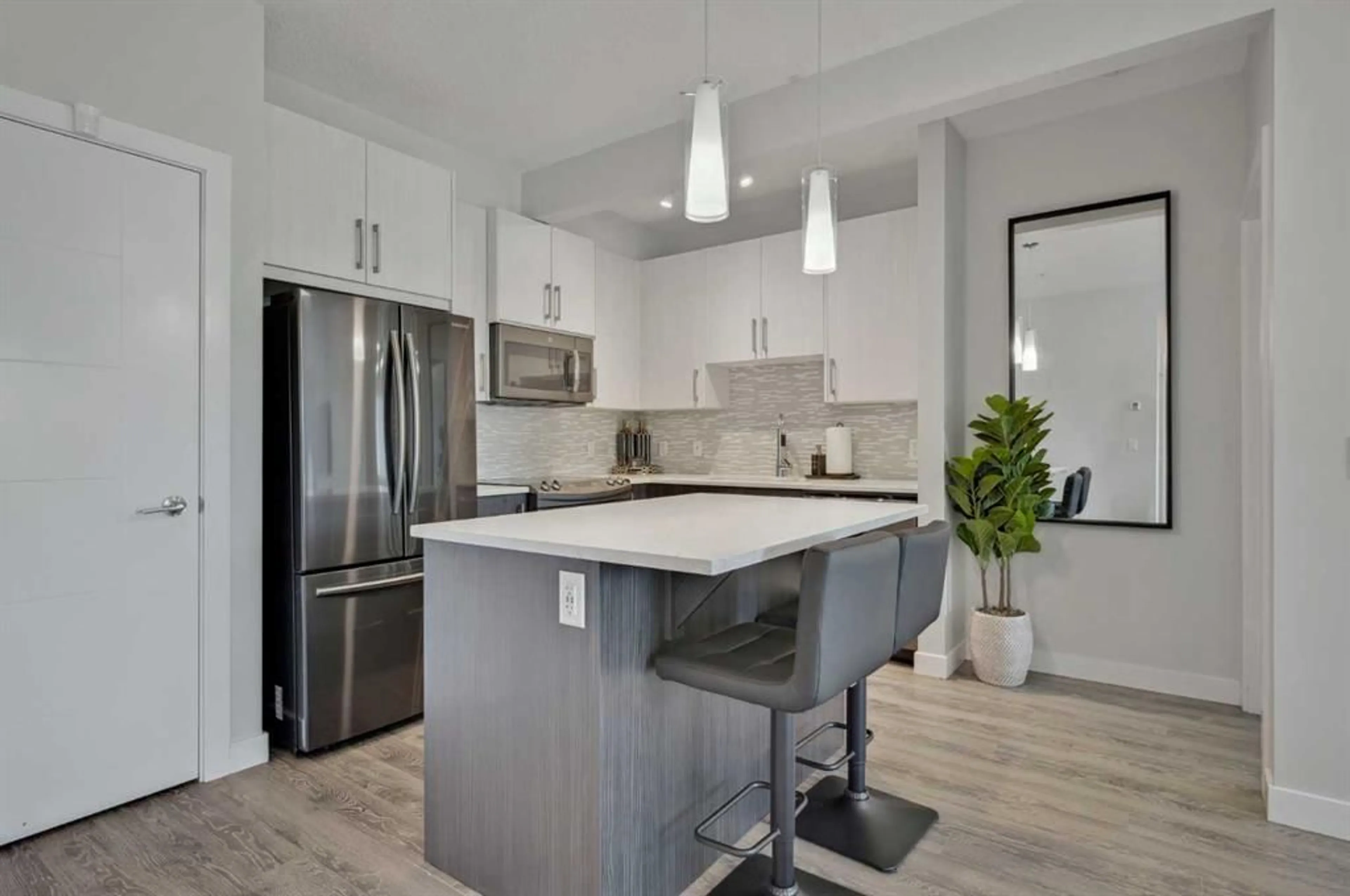16 Sage Hill Terr #107, Calgary, Alberta T3R 0W7
Contact us about this property
Highlights
Estimated ValueThis is the price Wahi expects this property to sell for.
The calculation is powered by our Instant Home Value Estimate, which uses current market and property price trends to estimate your home’s value with a 90% accuracy rate.$306,000*
Price/Sqft$408/sqft
Est. Mortgage$1,503/mth
Maintenance fees$479/mth
Tax Amount (2024)$1,722/yr
Days On Market22 days
Description
OPEN HOUSE SAT AUG 17 4-6pm & SUN AUG 18 12-2pm | Welcome to this stunning ground-floor condo in the vibrant community of Sage Hill! Boasting 9-foot ceilings and sleek vinyl flooring, this open-concept unit is bathed in natural light, thanks to its desirable south-facing orientation. The spacious living room and both bedrooms are filled with warmth and brightness throughout the day. This condo features 2 generously-sized bedrooms and 2 full bathrooms. The master suite offers a private retreat with a 4-piece ensuite accessible through a convenient walk-in closet, complete with luxurious heated tiles. The additional bathroom also includes heated tiles for added comfort. At the front of the unit, you'll find a versatile den, perfect for a home office or extra in-unit storage. The modern kitchen is a chef's delight, with stainless steel appliances, granite countertops, a large island with seating, ample cabinet space, and a spacious pantry. Step outside to your private patio space, ideal for enjoying fresh air or grilling/BBQ, and quick access to go for walks. The patio also features a convenient screened back door. Sage Hill is a thriving community with abundant green spaces, parks, and convenient amenities such as Walmart, Costco, Co-op, T&T Supermarket, various dining options, and essential services. Families will appreciate the proximity to schools for all grade levels, and the Calgary International Airport is just a short drive away. Plus, with quick access to Stoney Trail, commuting around the city is a breeze. Don’t miss out on this incredible opportunity!
Property Details
Interior
Features
Main Floor
4pc Bathroom
7`7" x 4`11"4pc Ensuite bath
7`8" x 5`1"Bedroom
12`4" x 8`10"Kitchen With Eating Area
11`9" x 16`6"Exterior
Features
Parking
Garage spaces -
Garage type -
Total parking spaces 1
Condo Details
Amenities
Elevator(s), Visitor Parking
Inclusions
Property History
 19
19

